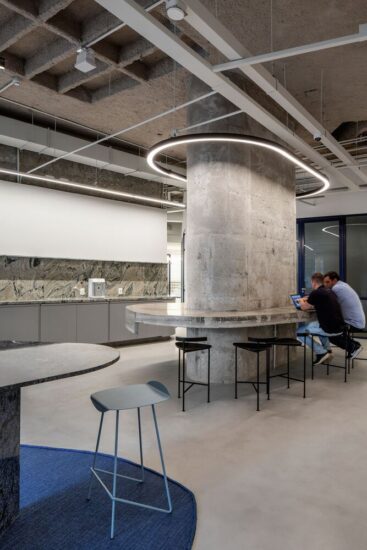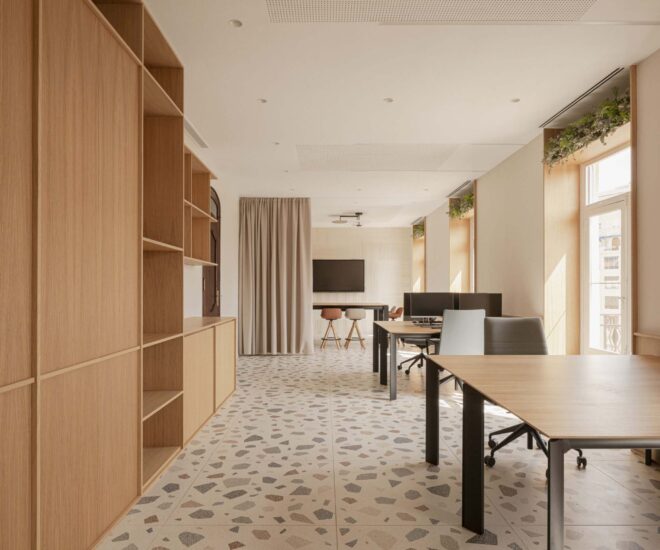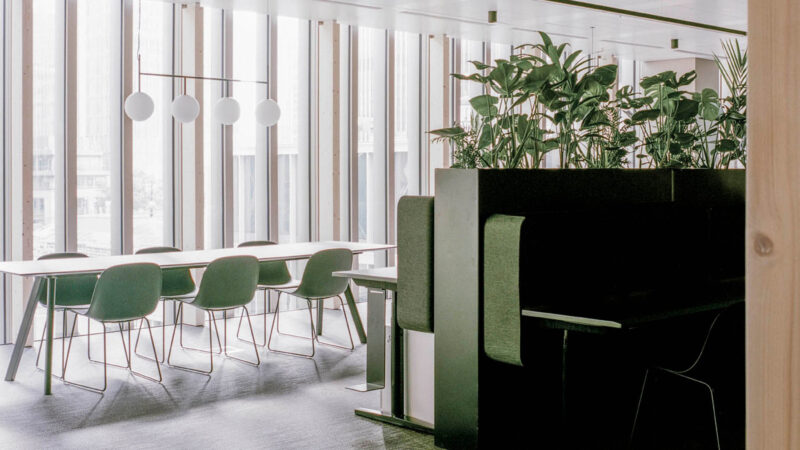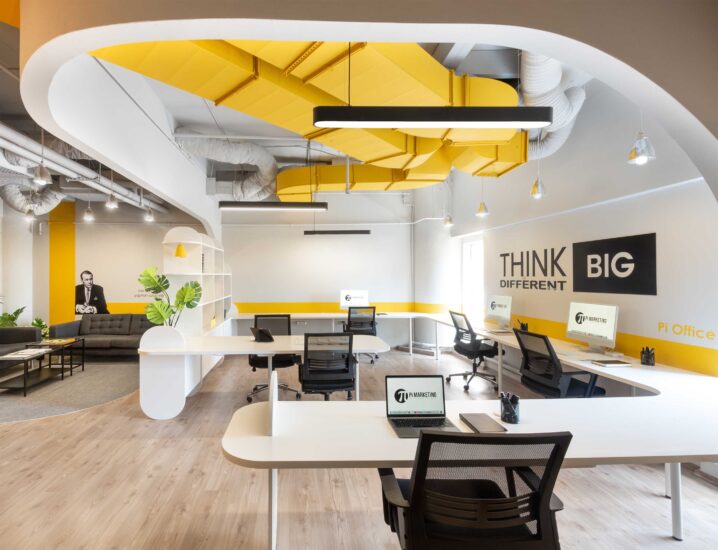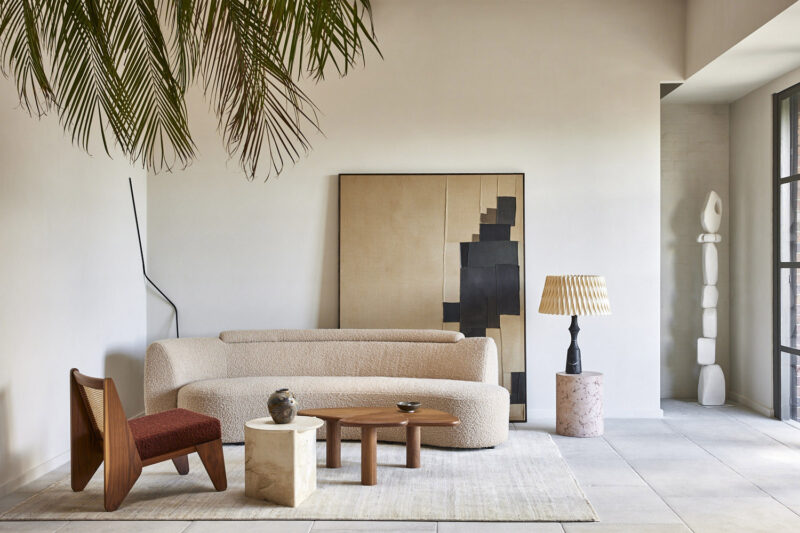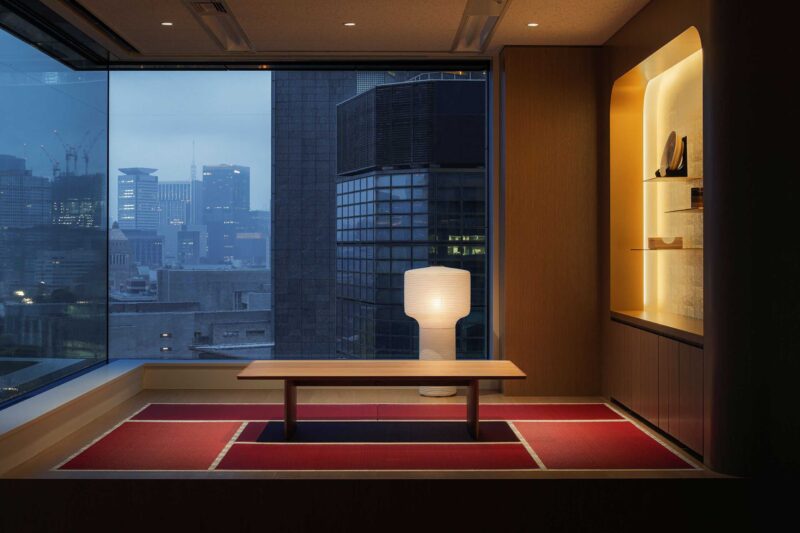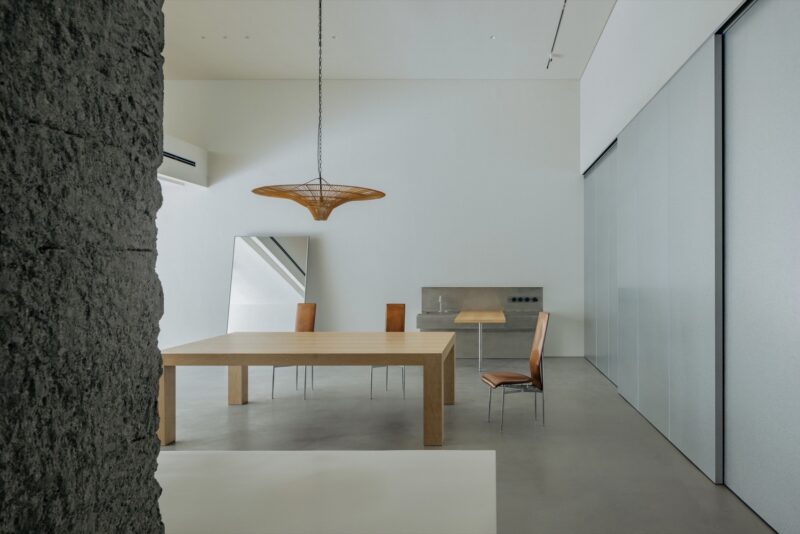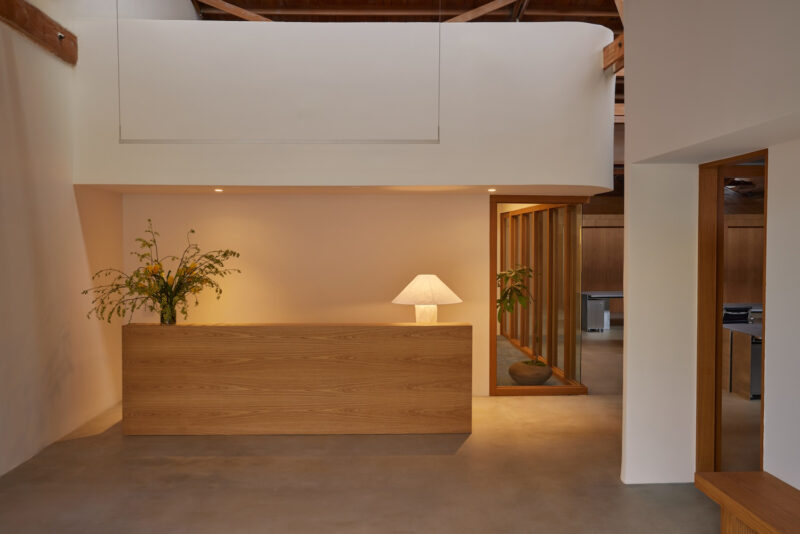建筑和设计实践ciguë为创意制作公司OBO设计了它们的新办公室——位于巴黎Marais中心的复式建筑中。受修道院冥想思想的启发,ciguë选择了质朴、经久耐用的材料,包括实木橡木、焦土和粗钢。
Architecture and design practice ciguë (and one of our faves) has designed the Paris office for creative production company OBO, set in a duplex in the heart of the Marais. Inspired by the meditative simplicity of a monastery, ciguë chose humble, long-lasting materials including solid oak, baked earth and crude steel.
室内没有使用坚固的隔墙,而是根据需要的隐私程度用不同不透明度的玻璃隔断来划分房间。这也有助于最大限度地利用街道全高的窗户提供充足的自然光线。
Rather than disrupt the flow with solid walls, glass partitions of varying opacity break up the rooms according to the level of privacy required. This also serves to maximize abundant natural light courtesy of full-height street-facing windows.
cigue保留了巴黎住宅的某些华丽特征,与舒缓的修道院设计形成对比,并引起人们的兴趣,即带有玻璃双门的华丽入口,两侧是细长的全高钢柱。定制的玻璃纤维货架沿着整个墙壁从地板延伸到天花板,并提供了宽敞的存储空间。
Providing contrast and interest against the soothing, monastic design, ciguë retained certain ornate features of a Parisian home, namely the ornate entrance with glass double doors flanked by slender full height steel columns. Custom fibreglass shelving reaches from floor to ceiling along an entire wall, allowing for generous and accessible storage.
该设计的构思具有灵活性,随着时间的推移不断适应和发展,如今作为办公空间,但如果OBO决定将来搬出,它可能会转变为住房。事实上,根据ciguë的说法,OBO的创始人穿着拖鞋在办公室里走来走去,说他仿佛看到了自己住在这个空间里的情景。
The design was conceived with the flexibility to adapt and evolve over time, serving as an office space today but potentially transforming into housing, should OBO decide to move out in future. In fact, according to ciguë the founder of OBO wears slippers around the office and proclaims to see himself living in the space one day.
完整项目信息
项目名称:OBO OFFICE IN PARIS
项目位置:法国巴黎
项目类型:办公空间/现代风格办公室
设计公司:Ciguë
摄影:Maris Mezulis
















