LOFT中国感谢来自超级番茄设计顾问有限公司的办公项目案例分享:
生态办公,智享绿意
“建筑就像一本打开的书,从中你能看到一座城市的抱负。”
“不建高楼大厦,不建水泥森林,不建玻璃幕墙。”这是国家级新区雄安对城市建设的美好希冀,而作为中国雄安集团投资的第一个高起点规划、高标准建设的城建项目——雄安市民服务中心,承载着成为未来雄安缔造智慧绿色城市的示范样板的使命。
“No skyscraper, no concrete jungle, no glass curtain wall.” This is the aspiration for urban construction held by Xiong’an, a state-level new area. As the first urban development project invested by CHINA XIONG’AN GROUP, Xiong’an Citizen Service Center was planned with a high starting point and built in high standards, which carries a mission of setting a good example for building the New Area into a smart and green city in the future.
在雄安市民服务中心这块占地面积广达9.96万平方米的新生沃土上,有序林立着公共服务区、行政服务区、生活服务区、入驻企业办公区四大建筑群落。而当落眼于其中入驻企业办公建筑群落中的B栋Officezip时,不禁感受到从内而外绽放着的生态绿意。
Covering a land area of 99,600 square meters, Xiong’an Citizen Service Center consists of four parts, which are public service area, administrative service area, life service area and enterprise office area. OFFICEZIP is a building in the Enterprise Office Area, with a total construction area of 3775.36 square meters.
SUPER TOMATO受中海地产的委托,独立承接了这栋面积为3775.36平米的联合办公区域的室内设计,此篇是超级番茄对该项目设计过程的一些思路梳理和还原。
Commissioned by China Overseas Group, SUPER TOMATO took on the interior design of this co-working building, and made great efforts on it.
首先在设计手法上我们延续了建筑师的设计语言,同时围绕整个项目的定位绿色、现代与智慧的理念开展了深层的设计探索。
The interior designers continued the architectural design languages, and at the same time carried out deep design explorations centering on the project’s orientation and concept of “being green, modern and intelligent”
多功能空间划分,突破传统界限深层互动 Unconventional multifunctional space
“当人们的空间被外界物质挤压的时候,很多本质的东西就悄然失去了。倘若想要得到更多的舒适空间和更高效率的空间利用,就需要摒弃虚假无用的东西,努力存留那些触及真实本质的事物。 ”
在空间划分上,我们遵循城市绿色生态美学,充分利用创新技术进行模块化设计,将装配式建造、节能低碳等许多新理念应用到整个空间中去,将整体空间划分成商务区、办公区和休闲区,具体到拥有独立办公室65个,办公工位464个,会议室5个,以及水吧、咖啡厅、休息舱、茶室、电话亭等共享区,我们想要脱离传统办公空间的单调枯燥,让一站式的休闲服务和办公完美结合,触达现代人内心的深层需求,从而使整体设计方案在保持高品质的同时做到高效、低成本。
In terms of space division, the designers followed urban eco-aesthetics, adopted modular design by use of innovative technologies, applied many new concepts such as prefabricated construction and energy conservation to the entire space, and eventually divided it into three sections: business zone, office zone and leisure zone. More specifically, there are 65 independent office rooms, 464 office workstations, 5 conference rooms as well as other shared spaces such as bar area, coffee area, resting pod, tea room and telephone booth. The design team intended to shake off the monotonous image of traditional workspaces and combine one-stop leisure services with office functions, so as to respond to modern people’s deep inner demands. The whole interior design scheme features high quality, high efficiency and low cost.
让绿意安放,于无声处 Space dotted with greenery
要打造绿色自然的物质家园绝非简而化之将自然要素悉数引入室内。我们想要人们感受到的是“一粒沙中见世界,一朵花中见春天”的纯真质朴,让绿色以更舒适更柔和的展现形式给予感官沉浸式体验。
To create a green and natural home-like working space is not simply by bringing all natural elements indoors. What the designers pursued was to provide people with an immersive experience through presenting greenery in a comfortable and optimized manner.
我们选择在温润的木质和清冷简约的现代工业风两个主打风格中做嵌入融合,将形色各异的绿植以碎片化环绕的方式呈现,让人有种绿意悄然邂逅的惊喜。于是设计了以两人位为一组的多个盒子空间,让绿植栖息环绕,使每个组团都能随时与自然互动,汲取灵感,巧妙形成建筑中的小建筑。
In the space, the designers integrated warm wooden texture with a cold and minimalist modern industrial tone, which are contrasting yet coordinated with each other. In addition, various green plants are dotted in the space, giving people surprises. Several two-person office boxes are surrounded by green plants, which become “miniature architectures” inside the building and allow people working in them to interact with nature and draw inspiration from it.
∇ 一层共享景观走廊
至于盒子以外的空间,我们想凝聚更多的人文艺术气息,选择较多地去铺陈展示各种抽象的艺术线条和画作,同时为了不失去生活气息,各个角落选择颜色比较跳跃的家居什物,让它作为一个流动的户外广场,让人可以自在穿行其中,偶尔停驻观察,经得住人声鼎沸的喧扰,亦能提供心灵静憩的安宁。在这里,大家认真办公、生活、尽情交流、分享,它就是一个安放绿意,有极高包容度的公共空间。
When it comes to space outside those boxes, the design team hoped to fill it with a humanistic and artistic ambience via a variety of abstract lines and paintings. Meanwhile, to maintain a living atmosphere, they arranged household items of distinct colors at all corners. In this way, the space outside the boxes becomes a flexible “outdoor” plaza for people to walk around or stop to relax. It can withstand bubbled noisy while being able to offer a tranquil place for mind. It is a green and inclusive public space, where people can concentrate on work, enjoy their life, talk and share freely.
徜徉绿林,智能科技如影随形 Green office equipped with smart technologies
在呈现绿色生态之外,我们想要现代科技随处可感触可体验,所以在整个办公区域内,融入了人脸通行、数字化管理、办公会议共享预定以及会议无线投屏等功能,再加上手机摇一摇的开门技术,让人和空间时刻都能进行智能互动。
Apart from introducing greenery into the interior, a variety of smart technologies were incorporated into the workspace, such as facial recognition access control system, digital management, conference room reservation system, wireless projectors, and door-opening system by shaking mobile phones, all of which enable intelligent interaction between people and the space at any time.
∇ 二楼走廊
我们认为最好的绿色发展,是在自然元素融合的基础上,紧随科技节能的脚步,让人与自然互动共享空间福祉,所以在参与雄安新区建设中始终在努力呈现,我们想让室内成为建筑的灵魂所在。
SUPER TOMATO believes that the ideal green development is to let people and nature interact and benefit from the space, based on integrating natural elements and following the steps of energy saving smart technologies. Fully implementing this concept in OFFICEZIP, the design team aimed to make the interior of the building as its soul.
∇ 三层走廊
∇ 平面图
完整项目信息
项目名称:雄安市民服务中心OFFICEZIP
项目位置:中国河北省雄安新区容城县奥威东路雄安市民服务中心
项目类型:办公空间
室内设计:超级番茄设计顾问有限公司
建筑设计:中国建筑设计研究院
软装采购:杰恩设计
建筑面积:3225.0平方米
项目年份:2018
委托方:河北雄安市民服务中心有限公司、雄安中海发展有限公司
施工方:中建三局集团有限公司,中国建筑装饰集团有限公司,中建深圳装饰有限公司
主要材料:纤维水泥板(埃特尼特佳美HD板)、PVC地板(大巨龙同质透心系列)、金属网。
摄影师:罗湘


























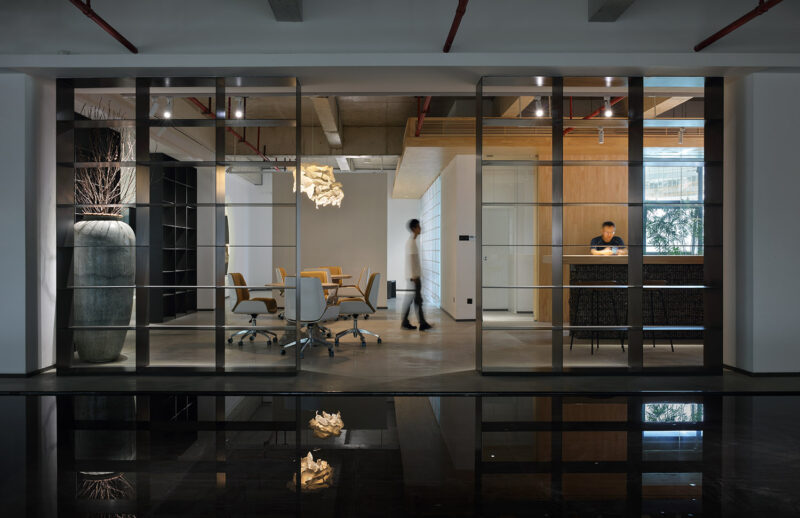
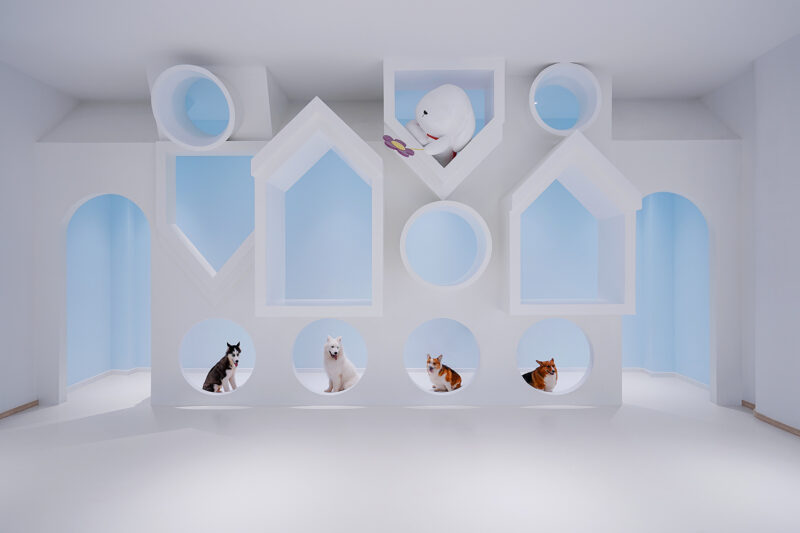

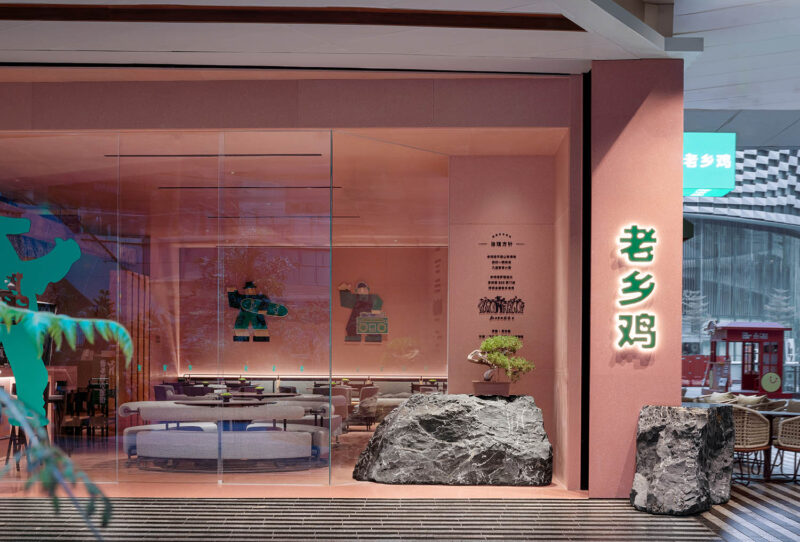
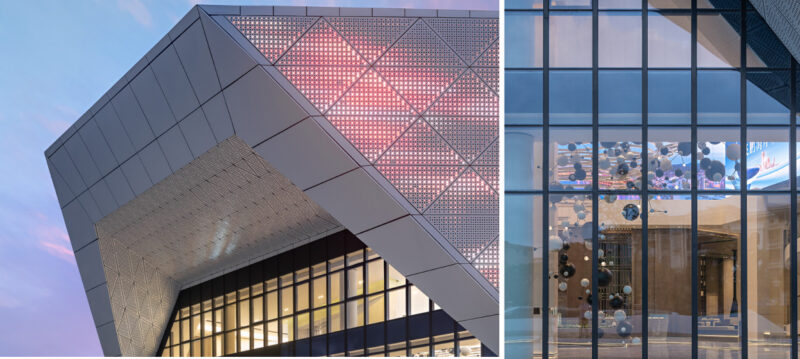

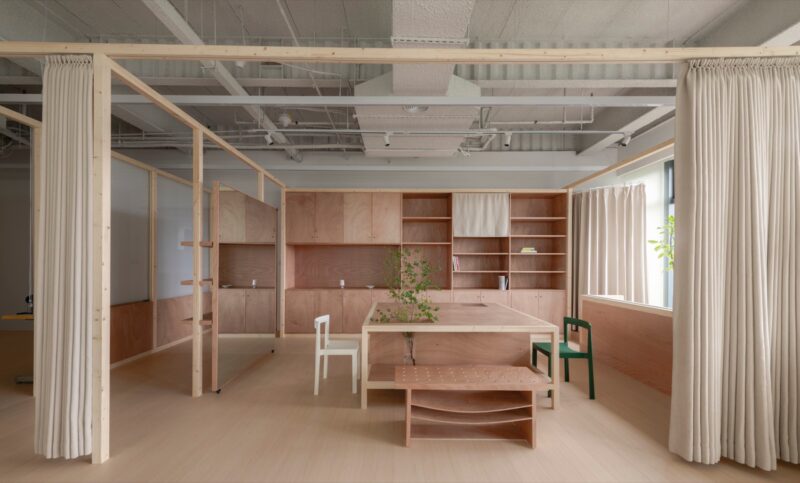
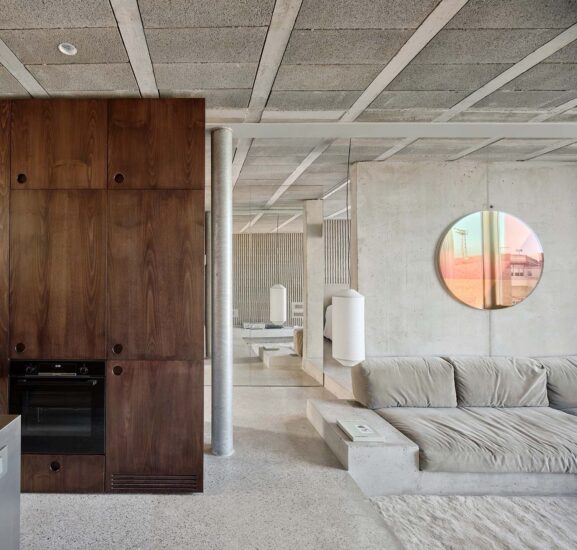
评论(2)
小编,这个案例之前有发过的
嗯嗯 补充了一些文字