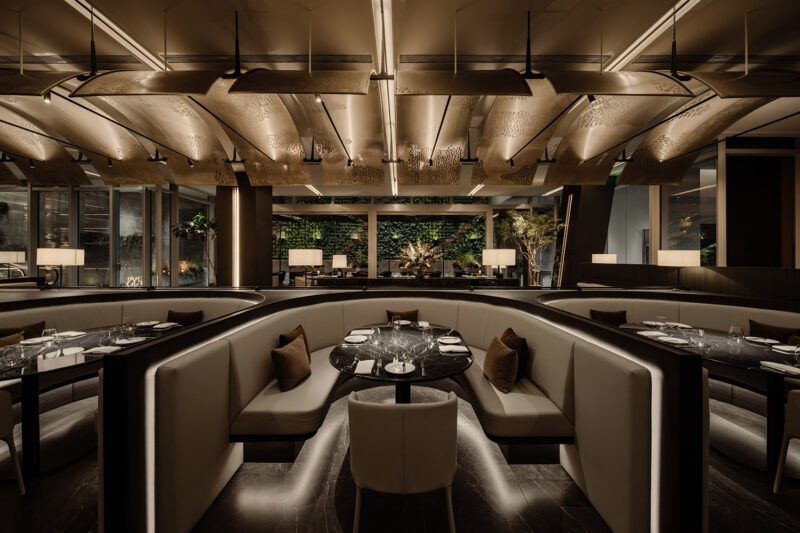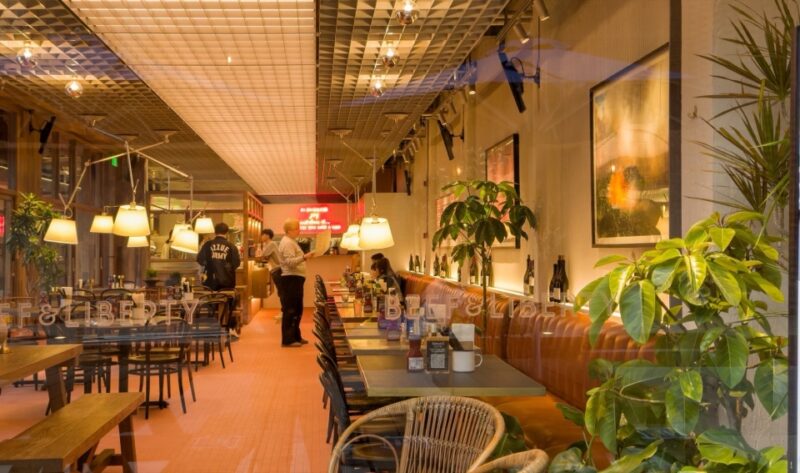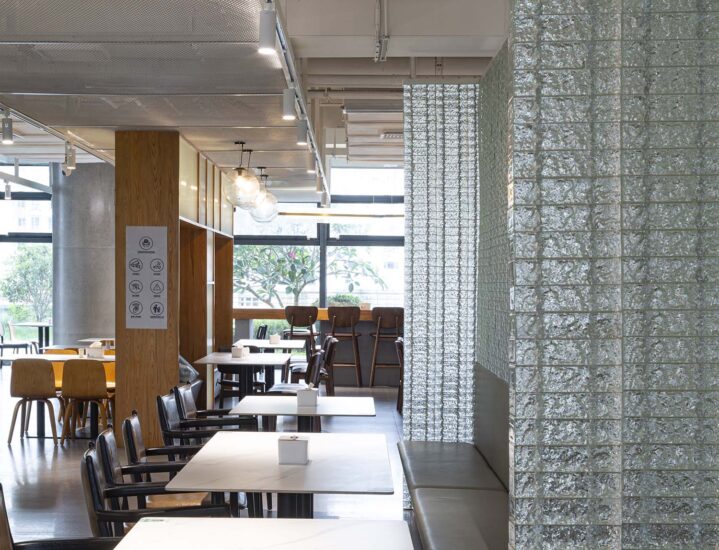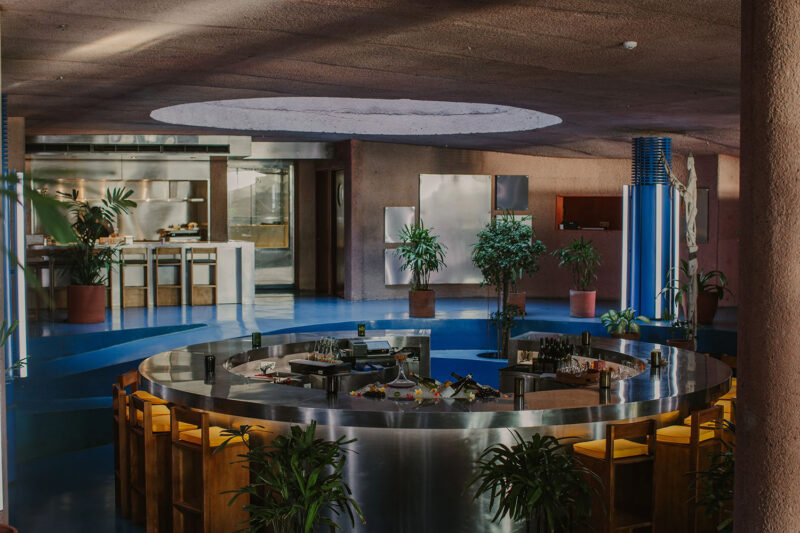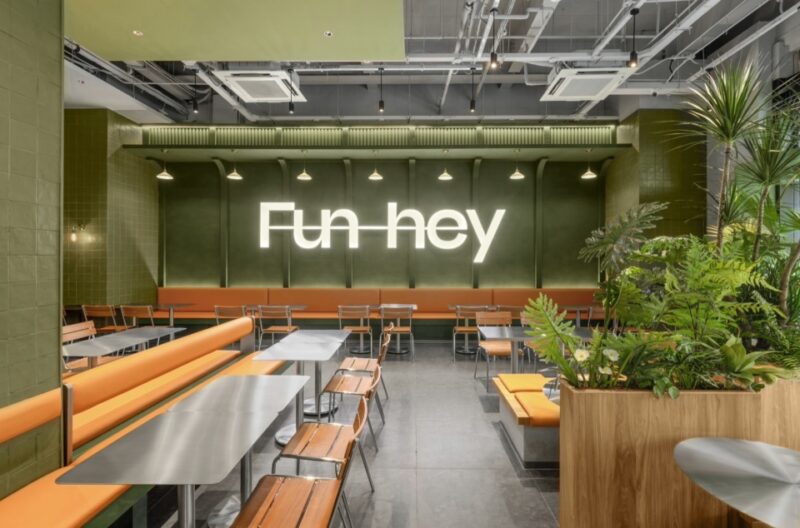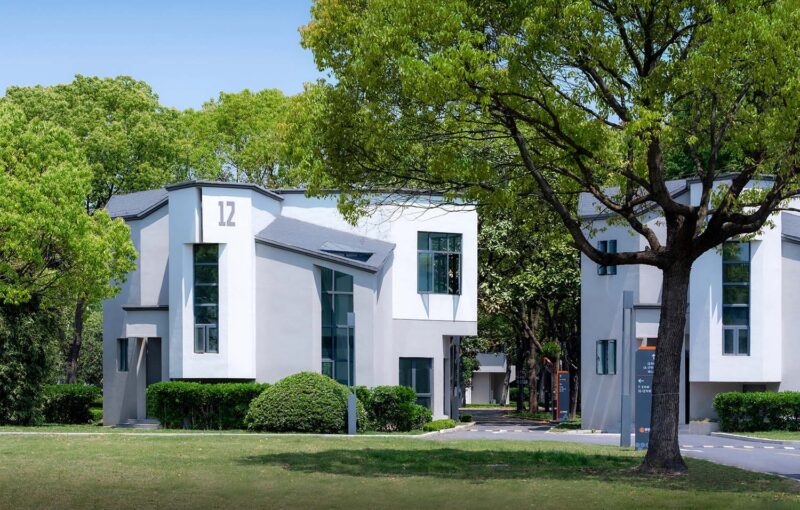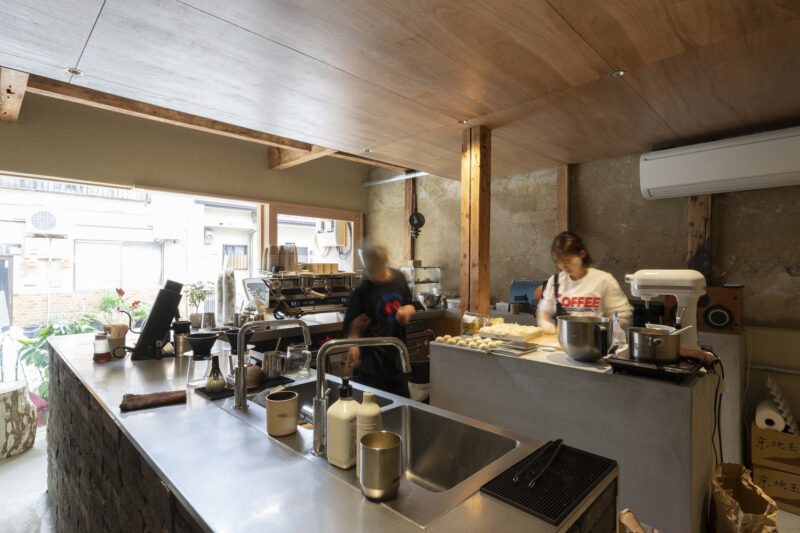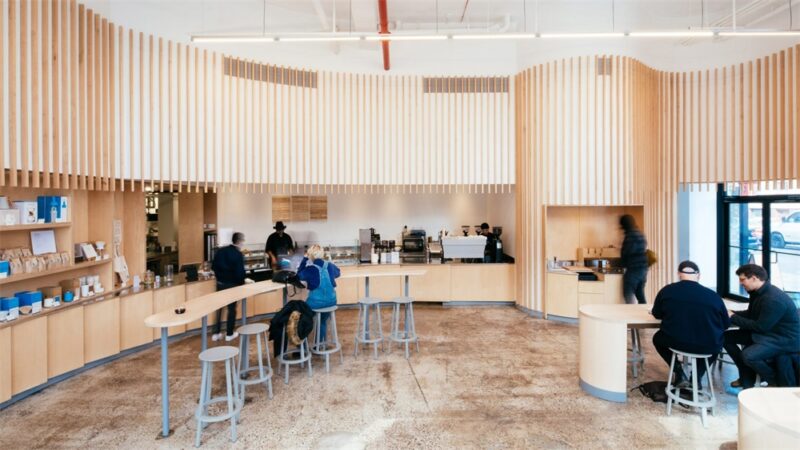didea工作室位于意大利城市巴勒莫,他们的新项目位于一栋现存的18世纪建筑内。建筑师使用了木材、大理石、铝和石膏来改造这个空间,将这个前皮具商店改造为一家餐厅。墙壁和天花板上点缀着柔和的灰蓝色,该项目考虑了透视和自然光的概念,营造出了一种戏剧般的就餐氛围。
situated in the italian city of palermo, studio didea has designed a new restaurant interior within an existing 18th century building. formerly home to a leather goods shop, the architects have converted the space using a material palette of timber, marble, aluminium and plaster. characterized by the muted grey blue that adorns the walls and ceilings, the project has been realised with consideration paid to notions of perspective and natural light, resulting in an almost theatrical dining atmosphere.
现存的商店最初由三个不同的单元组成,底层平面不规则。studio didea的介入将三个独立的元素统一起来,创建一个更好的流线来适应新功能。第一个动作是打开结构墙,从一个房间通向另一个房间的流动空间,宽阔的开口形成了室外景观,带来了充足的自然光。
the existing shop was originally structured in three different units with an irregular ground floor plan. the intervention by studio didea works to unify the three separate elements to create a better flowing program to fit the new function. the first action was to open up the structural walls, leading to a fluid space from one room to another, with wide openings framing outdoor views and bringing in an abundance of natural light. upon entering, visitors are welcomed by a bush-hammered carrara marble bar counter, contrasting with the smooth grey-blue walls.
橡木拼花地板贯穿了所有的房间,由于薄的黑色踢脚板,给人留下了一种从墙下穿过的感觉。pedrali设计的黑色桌椅点缀在其他房间中,一个定制的大酒窖是更独特的中央房间的主要特色。由工作室定制设计的搁板背光,使瓶子看起来像钢和黑漆橡木结构。LED朝上,间接照亮空间,而flos聚光灯放置在桌子上创造发光锥体。同样的材料调色板延续到浴室,配有kerakoll灰色树脂,瓷砖mutina和用于洗脸盆的bushammered carrara大理石。
oak parquet flooring runs through all the rooms and gives the impression to go under the walls thanks to the thin black baseboards. black tables and chairs by pedrali are dotted throughout the other rooms, with a big custom made wine cellar as the main feature of the more exclusive central room. the shelves, which are custom designed by the studio, are backlit and make the bottles appear to come out of the steel and black-painted oak structure. LEDs, facing upwards, illuminate the space indirectly, while flos spotlights are placed to create luminous cones on the tables. the same material palette is continued into the bathrooms, with kerakoll gray resin, tiles mutina and bushammered carrara marble used for the washbasins.
∇ 平面图
完整项目信息
项目名称:Sobremesa餐厅
项目类型:餐饮空间/改造设计
项目位置:意大利巴勒莫
设计单位:studio didea
完成时间:2019
项目面积:125平方米
摄影:nanni culotta

















