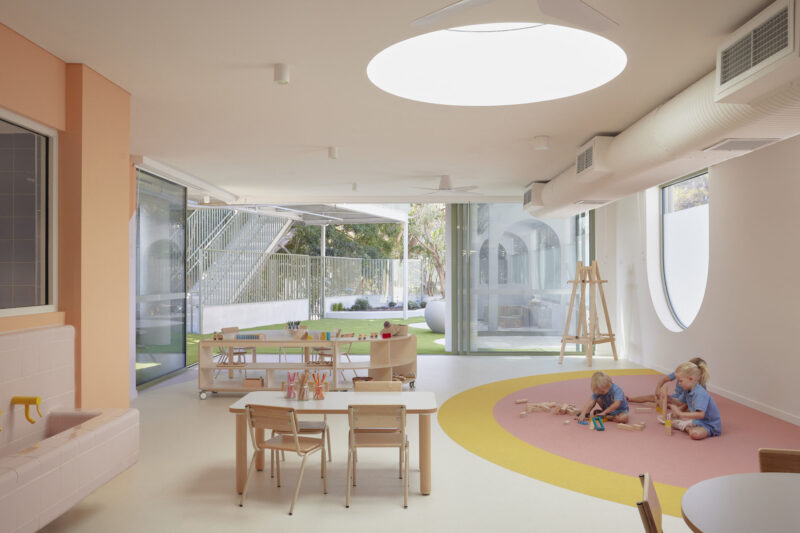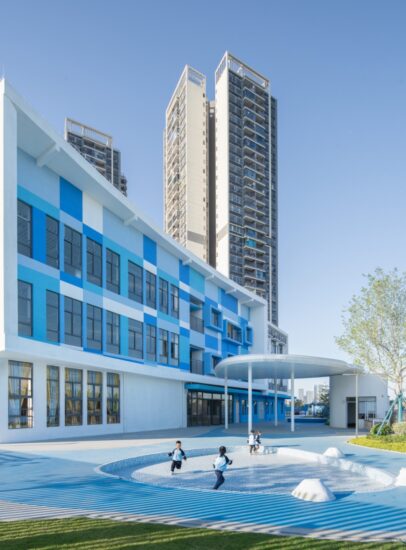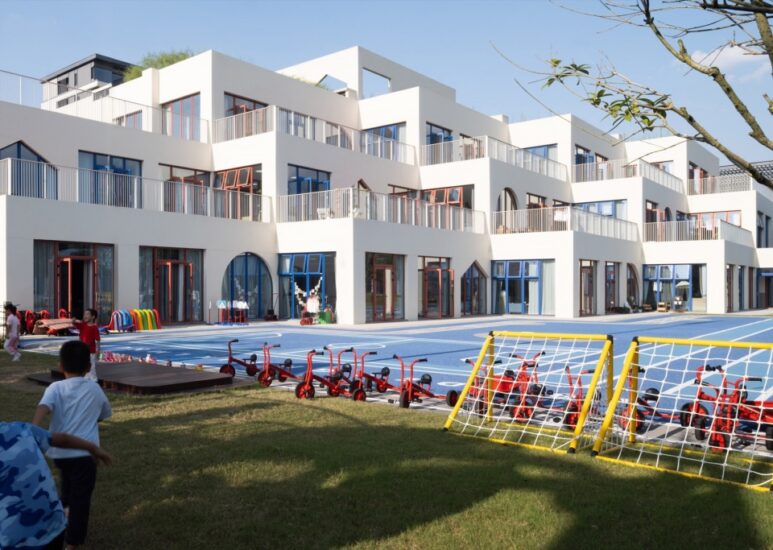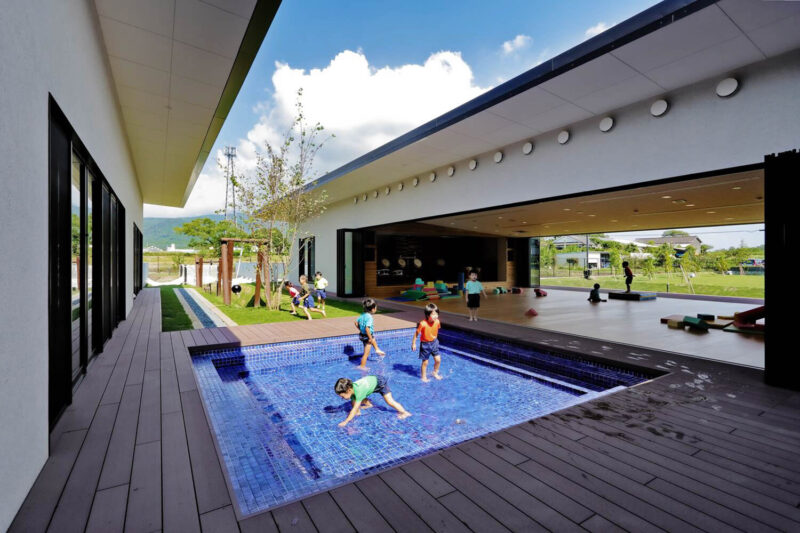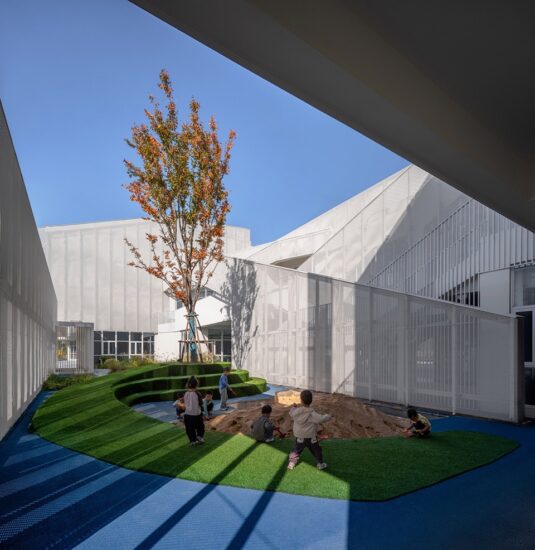TTC西贡精英幼儿园位于西贡西区3区,紧靠市区火车站。新幼儿园是在原有建筑的基础上改建而成的。它被简单地构思成一个纯粹的几何形状,以激发孩子们的好奇心,因为他们每天都与它互动。
TTC Elite Saigon Kindergarten is located to the west of District 3, close the city’s railway station. The new kindergarten is built upon an existing foundation inherited from the previous building. It is simply conceived in a pure geometric shape to provoke a sense of curiosity for the kids as they interact with it on a daily basis.
建筑有5层,其前3层预留给教室和室内操场。较高楼层用于组织活动,员工培训和学校管理部门。幼儿园建筑作为孩子们的“游戏”房,通过其简单的形式和高宽窗组成比之间的关系,有趣地表达了它的特征。窗户的布置似乎是随机的,但它是经过系统计算的,以确保后面的每个教室在使用时获得足够的自然光和通风。延长的窗台有助于防止阳光直射到室内空间。
Consist of 5 levels, the building’s first 3 floors are reserved for classrooms and indoor playgrounds. The upper floors are for organizing events, staff training, and school administration departments. As a “play” house for kids, the kindergarten architecture playfully expressed its character through the relationship between its simplistic form and its height to width window composition ratio. The window arrangement seems random yet it is systematically calculated to ensure each classroom behind gets adequate natural daylight and ventilation when in use. The extended windowsill helps to prevent direct sunlight from coming into the interior space.
窗户是从内到外观察视野的孔径,激发情感、想象力和好奇心,在孩子们在室内玩耍和不断变化的外部环境之间建立直接的关系。透过开口,光线沿着彩色的窗台流动,用它染过的颜色照亮和冲刷着室内空间,营造出一种魔幻般的童话氛围。
The windows are apertures that peer the view from inside to outside, stimulating emotion, imagination, and curiosity, establishing a direct relationship between the kids playing inside and the living, ever-changing external environment. Through the openings, light runs along the colored windowsill, highlighting and washing over the interior space with its dyed color, reciting an enchanted and fairytale-like atmosphere.
从整体上看,该建筑类似于与邻近住宅区相似的立体主义形式。然而,通过对周围环境及其历史特征的敏感,幼儿园的引入给该地区带来了清新、迷人和活泼的气息。
In a holistic view, the architecture resembles a cubist form similar to the neighboring housing blocks. Yet by being sensitive to the surrounding context, and its historical trait, the introduction of the kindergarten into the grid has brought a fresh, attractive and lively breath into the area.
∇ 区位图
∇ 幼儿园建筑改造前后
∇ 建筑轴测图
∇ 建筑立面图
∇ 剖面图
∇ 日照分析图
∇ 窗户细节
完整项目信息
项目名称:TTC Elite Saigon Kindergarten
项目位置:越南胡志明
项目类型:教育空间/幼儿园
完成时间:2018
项目面积:1940㎡
设计机构:KIENTRUC O
设计团队:Anni Lê, Phương Đoàn, Việt Nguyễn, Duy Tăng, Giang Lê
摄影:Quang Tran








































