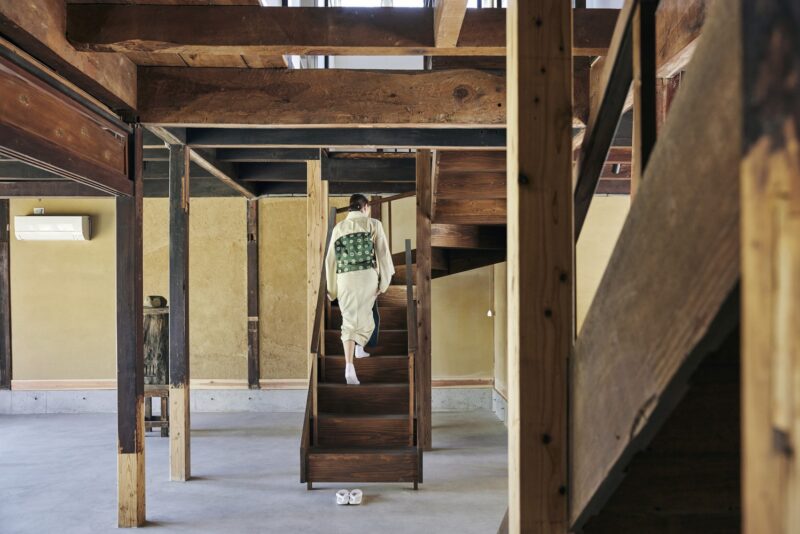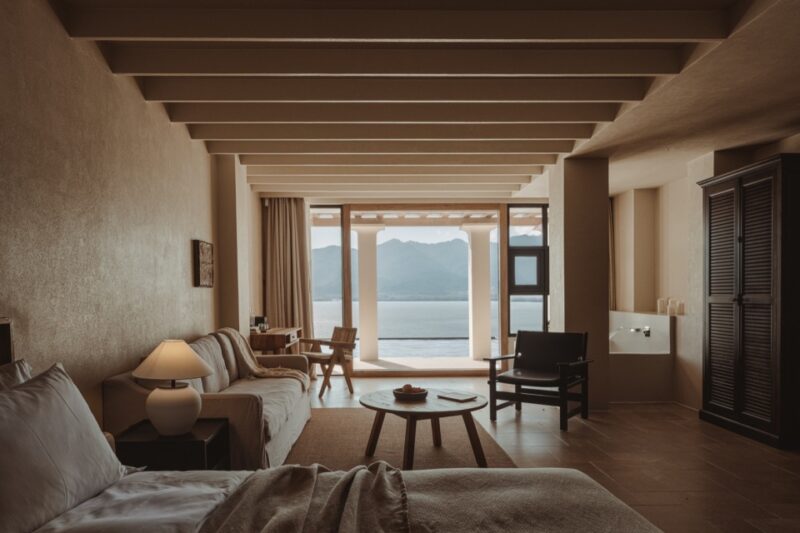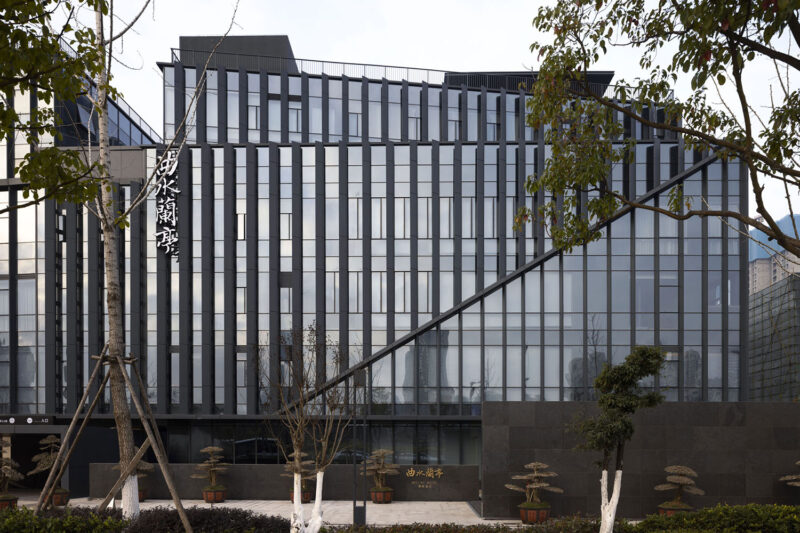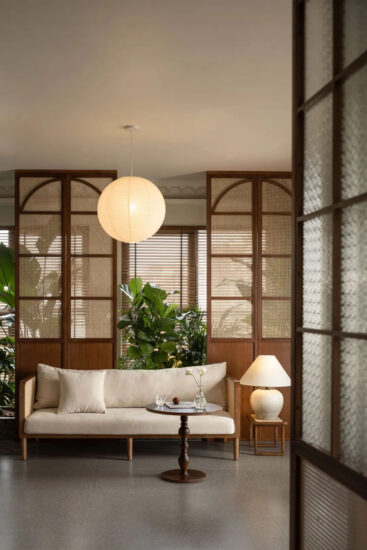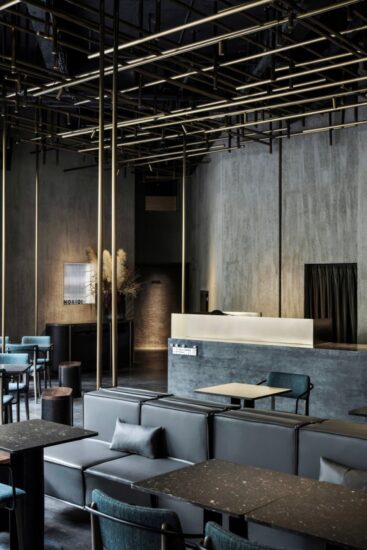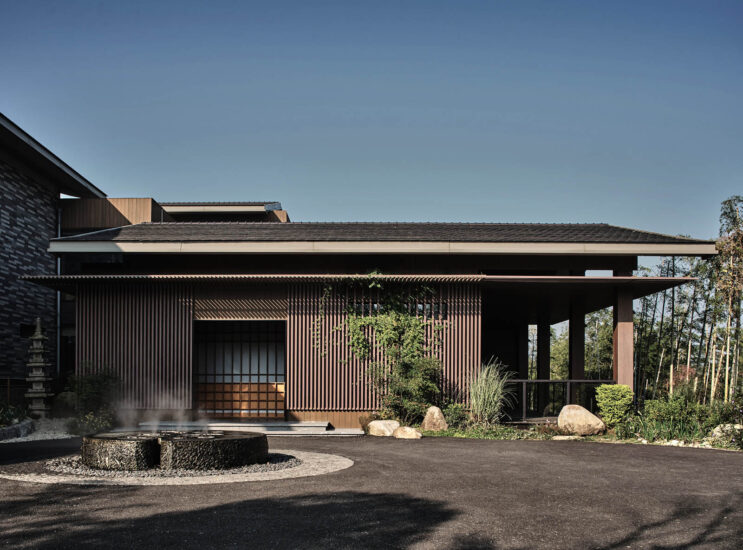这是一家名为“Ninja Black”的酒店,是关于“影子”的。场地位于京都市中心,就在京都御所西侧,附近有房屋,小商店,公寓楼和酒店。这是京都这一块典型的用地,宽9米,深35米,我们计划了一个五层楼的小酒店,有21个房间。
This architecture is about “shadow”.It’s a hotel named “Ninja Black”.The site is located in the city center of Kyoto, just west of the Kyoto Imperial Palace, in an area populated with houses, small shops, apartment buildings, and hotels. We planned a small hotel of five floors with 21 rooms, on a plot of land typical in Kyoto, nine meters wide by 35 meters deep.
客户来自附近的城市Kouga,几个世纪以来这里一直是忍者的故乡。他甚至可能是忍者的后裔。在这个设计中,“忍者”对我们意味着什么?忍者一直生活在并与“影子”联系在一起,在他们看不见的地方,仍然可以发挥他们的作用。
The client for the design is from the nearby city of Kouga, known for centuries as home to ninja. He may well even be a descendant of ninja. What does “ninja” mean for us in this design? Throughout their history, ninja has always lived in and been associated with, “shadow”, where they can’t be seen, yet can still perform their role.
因此,这家酒店的“影子”设计理念诞生了:神秘,阴暗,沉默,但具有强烈的存在感。立面的阴影多于实体,设计的目的是让人联想到忍者可能藏身于任何地方。整个立面由日式百叶窗“koushi”覆盖。屋檐也被添加到第一层,第二层和顶层之上,但外立面的强烈印象来自于koushi。整个立面实际上是由两层koushi制成,每层都有一个交替的V形图案,相互偏移半个跨度,加深了阴影感。
Thus, this hotel’s design concept of “shadow” was born: mysterious, shadowy, and silent, yet with a strong presence. The facade, with more shadow than substance, is designed to evoke the idea that a ninja could be hiding anywhere. The entire facade is covered by “koushi”, Japanese style louvers. Eaves are also added above the first, second, and top floors, but the strong impression of the facade comes from the koushi. The entire facade is actually made with two layers of koushi, each with an alternating V-shape pattern, offset from each other by half a span, to deepen the sense of shadow.
每一个单独的百叶都被漆成一边是棕色的,另一边是黑色的,这样当你从东面接近酒店时,立面看起来是棕色的,但是当你到达时,棕色逐渐消失,整个建筑看起来是黑色的。室内围绕着“黑暗”的概念设计,游客在这家酒店可以体验当忍者的感觉。
Each individual louver is painted brown on one side, and black on the face and the other side, such that when approaching the hotel from the east, the facade appears to be brown, but as you arrive, the brown fades and the whole building appears to be black. The interior is designed around the concept of “darkness”, as much as can be practically done for a modern hotel. Visitors experience tricks of ninja in this hotel.
∇ 区位图
∇ 平面图
∇ 剖面图
完整项目信息
项目名称:Hotel Ninja Black
项目位置:日本京都
项目类型:设计酒店/精品酒店
项目面积:695.0平方米
完成时间:2019
设计公司:EASTERN Design Office
摄影:Koichi Torimura; Takashi Inaizumi, Jeffrey Friedl



















