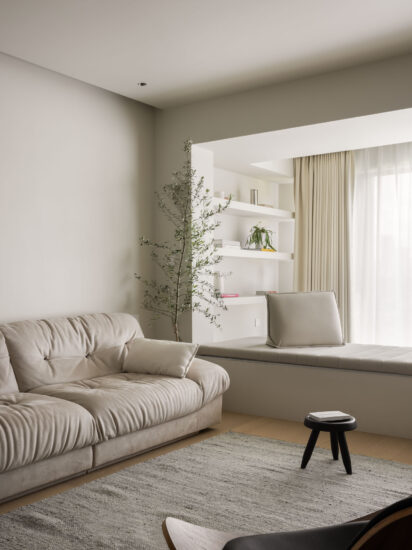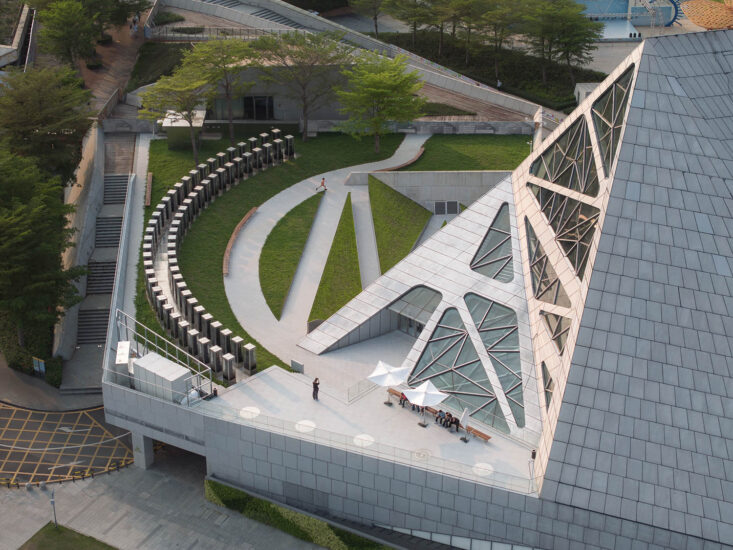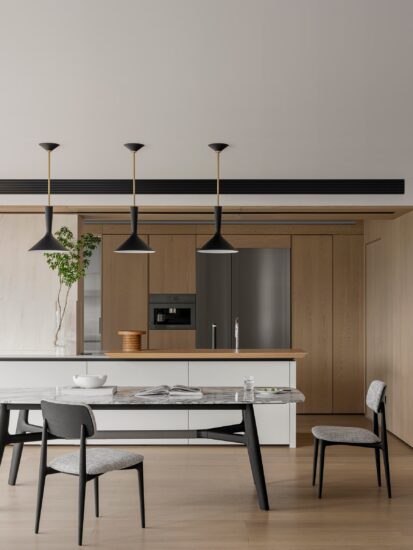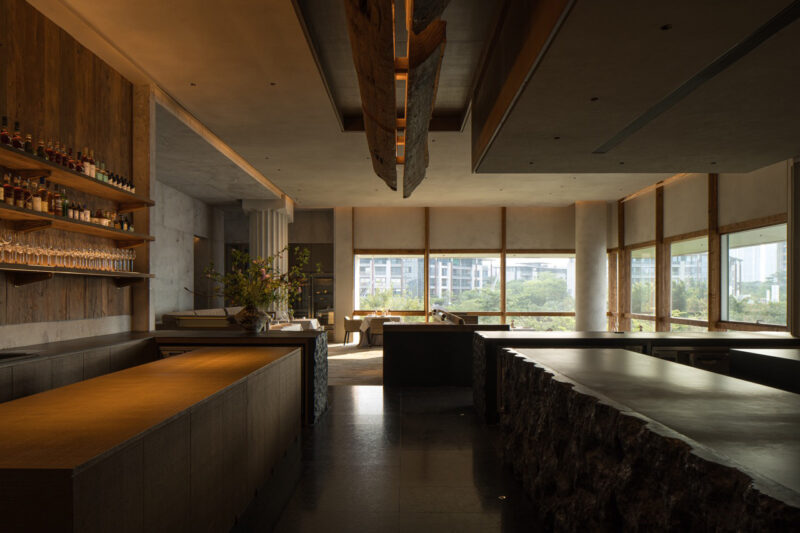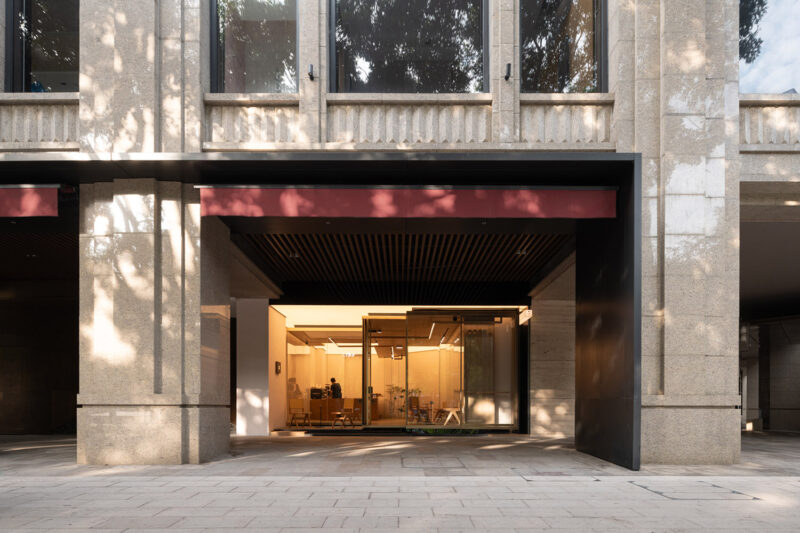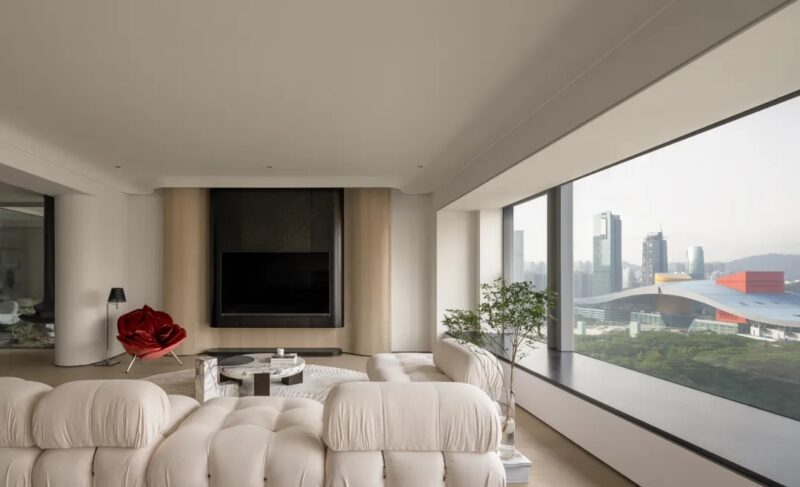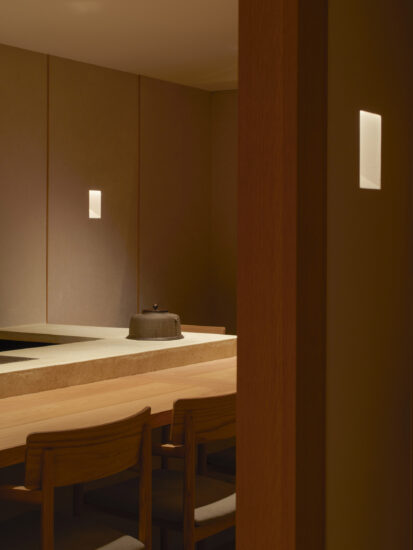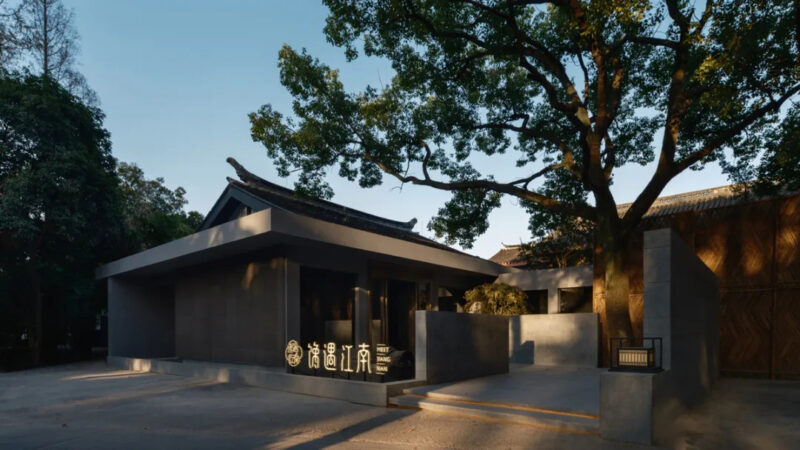花菖蒲是一家位于深圳市中心会员制高尔夫俱乐部会所内的高档日本餐厅。业主希望这是一个贴近真实日本的设计,而不是一个容易被外国人接受而变形的设计。为了实现这一点,该项目从对当地施工方及工匠们讲授日本建筑开始。
Hanashobu is a high-end Japanese restaurant in the center of Shenzhen, China. We were tasked with designing it authentically, so that users could feel as if they were in Japan, not as something stereotypical that might be easier for non-Japanese to grasp. To achieve this, we started the project with a lecture to the local craftsmen about Japanese architecture.
我们采用日式旅馆榻榻米风格,让客人可以用五感来感受日本。我们设计了一个类似红酒窖的日本酒窖于玄关过道来欢迎客人。此外,它也是前往私人包间前的一个美食的设计点缀。在入口处,有一个寿司吧台和一个炉边烧柜台,在走廊的中央,还有一个提供茶的吧台。有四间以四季为主题的私人包间和两间大型贵宾包间,每间都拥有不同的日式庭园设计,象征日式旅馆贵宾房一样的私人空间。
We chose to use tatami mats for the floors, a la the traditional Japanese hotel “ryokan,” so that customers could feel Japan with their five senses. A “sake cellar” mimicking a wine cellar welcomes customers in the approach. We also designed the space so that customers can enjoy the presentation of dishes as they approach the private rooms. A sushi counter and a robata grill counter are placed in the entrance area, while a tea counter serving fresh maccha tea is located in the center of the hallway. The four private rooms are themed on each of the four seasons. Customers in each of the two large VIP rooms, can enjoy a view of Japanese gardens of different design. These aspects give the spaces the privacy of a special room separated from the main facilities, such as those at ryokan.
此外,在仅限VIP贵宾享用的寿司吧台,客人可以享受寿司师傅在眼前握寿司的临场感。为了致力于使用日本原汁原味的材料,例如树龄约200年的木曾桧吧台、琉球的榻榻米垫、手工制作的日本纸、以及装饰品和餐具等,我们与业主共同从日本搜寻各种建材并进口到中国。加上以花菖蒲的花瓣和叶子为设计元素,在家具及门片等空间中达到花瓣飞舞散落的华丽效果。
The VIP-only sushi counter feels like a chef’s table as professionals prepare sushi right in front of you. With our client, we carefully selected the materials, including 200-year-old Kiso hinoki wood counter, Ryukyu Tatami, and handmade Japanese paper, in addition to the decorations and dishware so that they are all authentic and imported them from Japan. We also spread furniture and fixtures with graphics inspired by the petals and leaves of hana shoubu (Japanese iris) through out the area, giving it a sense of flower-like elegance.
作为传播日本文化的地方,未来我们计划举办茶道、插花、传统工艺和传统艺术等活动。也希望透过“花菖蒲”让客人认识日本传统文化,变成外国人来访日本的一个契机。
The space will hold events that share Japanese culture, such as tea ceremony, flower arranging, traditional handicrafts, and traditional arts. We hope that Hana Shoubu will provide a space for visitors experience Japan’s traditional culture themselves, and interest them in visiting the country.
完整项目信息
项目名称:花菖蒲
项目位置:中国深圳
项目类型:餐饮空间/日本料理
完成时间:2018
实用面积:560㎡(内厨房80㎡)
席位数:56席
设计公司:INVI
主创设计:须藤雅志 齐藤健
图像设计:uNdercurrent 田中麻子
摄影:Simon ZHAO












