房子坐落在巴塞罗那最早的高层建筑之一,位于城市入口处一条繁忙的道路上,房子里隐藏着一个“秘密花园”。当然,从公寓外观看,这个户外空间几乎是看不见的。因此,从项目开始,加强这两个空间之间的视觉和空间联系将是关键。
Located in one of the first high-rise buildings in Barcelona, on a busy road at the entrance to the city, this house conceals something very surprising. Its partitioned interior leads to a luscious apple-green oasis, full of sunlight. However, this outdoor space was all but imperceptible from the apartment itself. Therefore, from the outset of this project, strengthening the visual and spatial connection between these two spaces would be key.
该公寓有着67平方米的建筑面积,足够容纳它的新主人——一个三口之家。但却没有一个房间大到足以让居住者有时间在一起或招待客人。他们要求Nook Architects设计一种更适合他们生活方式的新布局。
With 67 square-metres of floor space, it was spacious enough to accommodate its new owners – a family of three. Yet none of the rooms was big enough to allow its occupants to spend time together or to host guests.They asked Nook Architects to design a new layout that would better suit their lifestyle.
新的布局围绕着住宅一端的一个画廊风格的空间,以一排面向翠绿花园的传统木框窗户为特色。Nook通过将浴室搬到住宅的另一侧,并将其开放给两个以前分开的相邻房间,扩大了这个空间。
The new layout centres around a gallery-style space at one end of the home, featuring a row of traditional wooden-frame windows that face out over a verdant garden.Nook expanded this space by relocating the bathroom to the other side of the home and opening it up to two adjacent rooms that were previously separate.
但是建筑师没有让房间完全开放,而是选择保持墙壁的部分完整。这些有助于将它松散地划分为厨房区域、休息室空间和用餐和娱乐区域。
But rather than making the room completely open-plan, the architects chose to keep sections of the walls intact. These help to loosely divide it into a kitchen area, a lounge space, and an area for dining and entertaining.
在空间的一个角落,还有一张舒适的定制设计的沙发床。“定制的沙发可以变成客人的床,或者只是一个阅读或午睡的地方。”设计师说。
The space also includes a corner snug with a custom-designed daybed.”The bespoke sofa can be transformed into a bed for guests, or simply a place to read or have a siesta,” explained Nook Architects.
选择的材料和饰面以匹配物业中的现有细节。木制细木工和地板与原始窗户的色调相得益彰,而传统的加泰罗尼亚拱形天花板的赤土色调则配以淡淡的薄荷绿色墙壁。其他细节包括几何图案的单色地砖和白色大理石厨房岛。
Materials and finishes were chosen to match with existing details in the property. Wooden joinery and flooring matches the tones of the original windows, while the terracotta tones of a traditional Catalan vaulted ceiling are complemented by pale mint-green walls.Other details include monochrome floor tiles with a geometric pattern and a white marble kitchen island.
∇ 平面图(改造前后)
完整项目信息
项目名称:caldrap
项目地点:西班牙巴塞罗那
项目类型:住宅空间/住宅改造
项目面积:67m²
完工时间:2019
设计公司:Nook Architects
结构工程:Francesc Gorgas
建筑工程:Metric Integra
摄影:Gael del Río

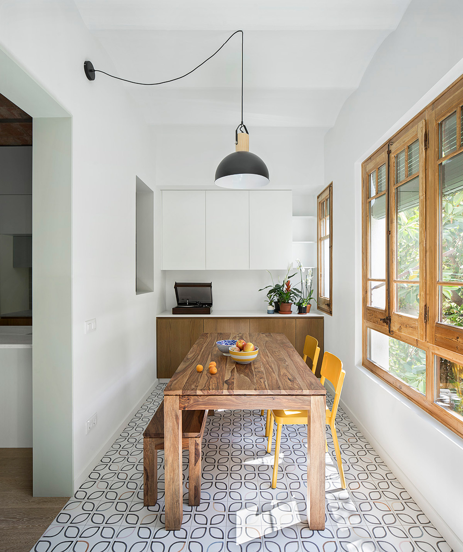
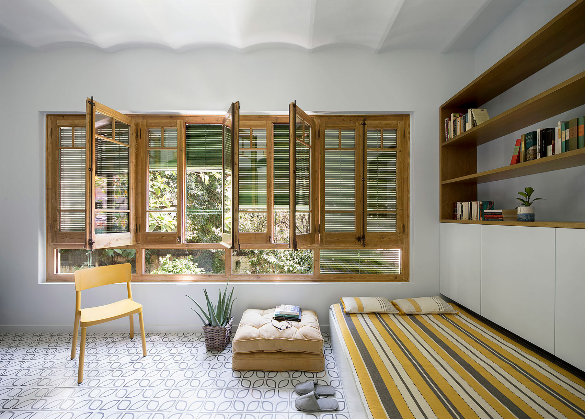
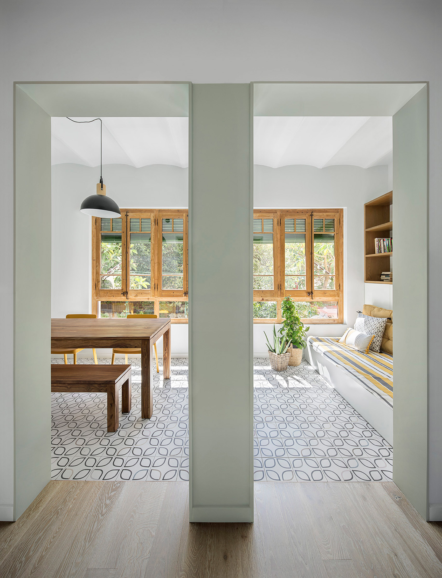
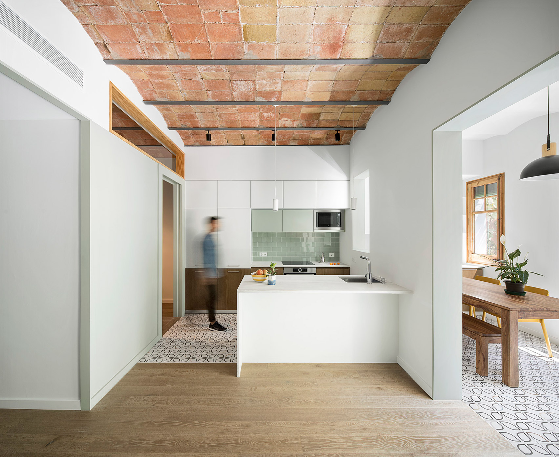
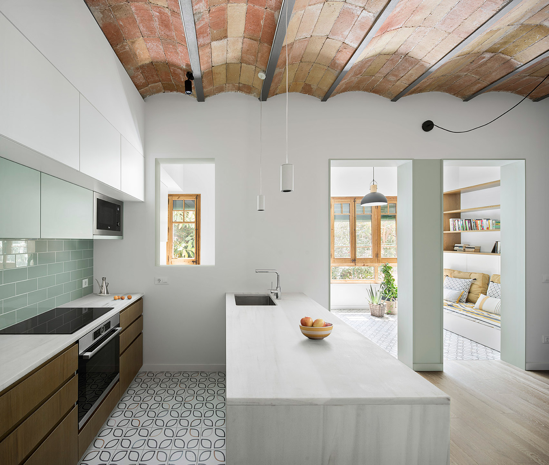
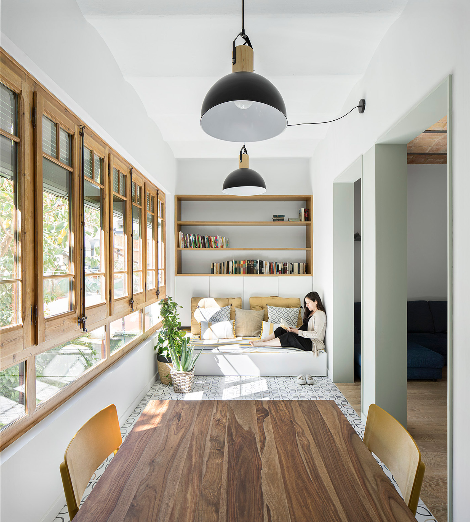
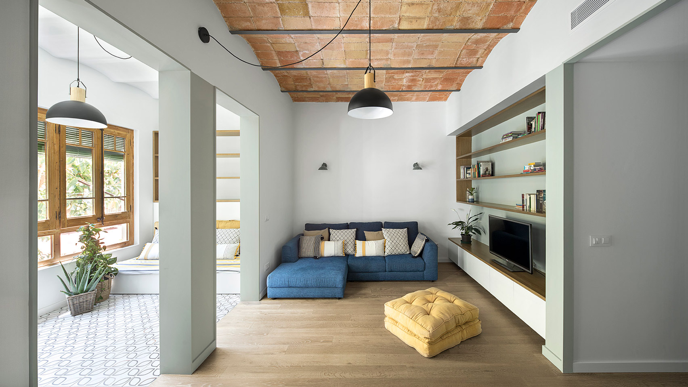
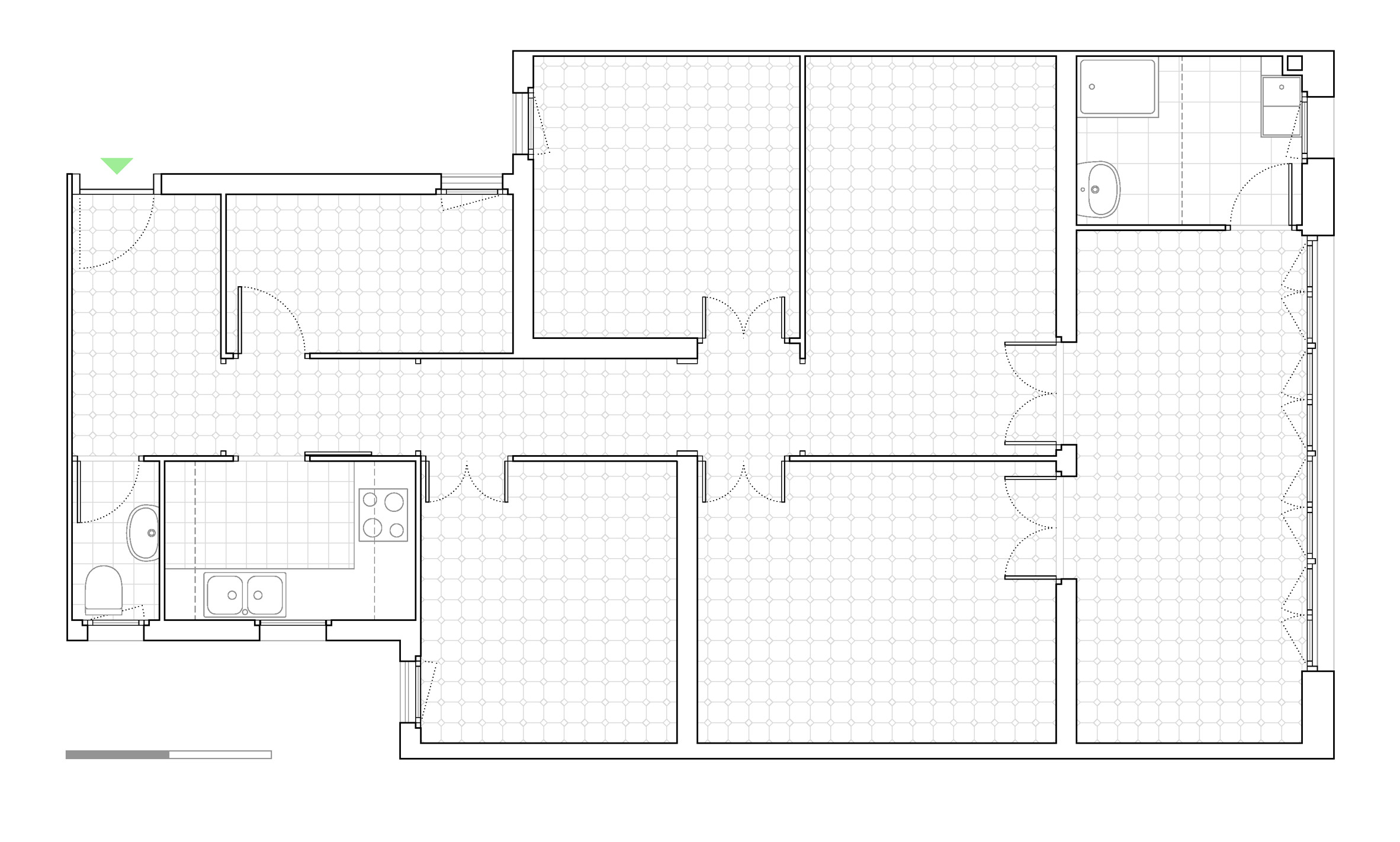
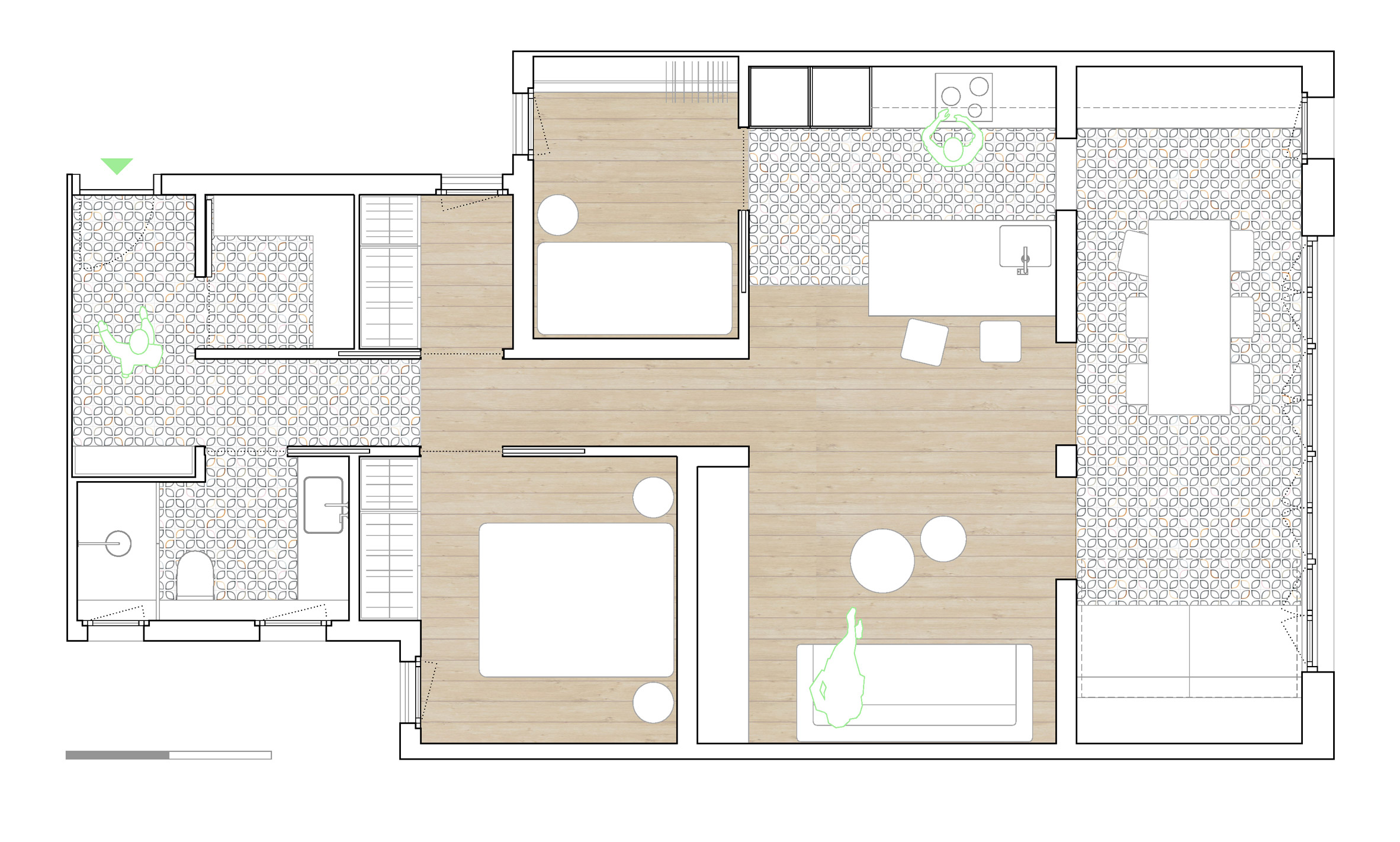

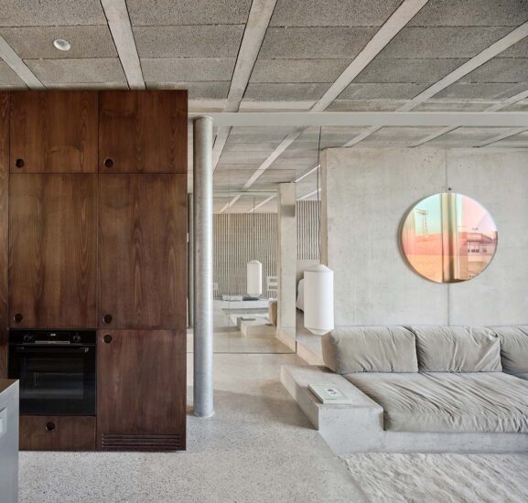
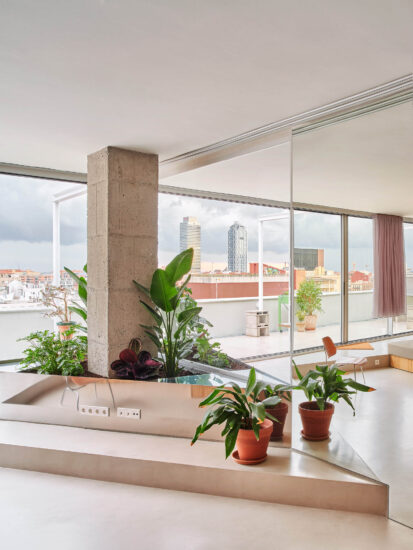
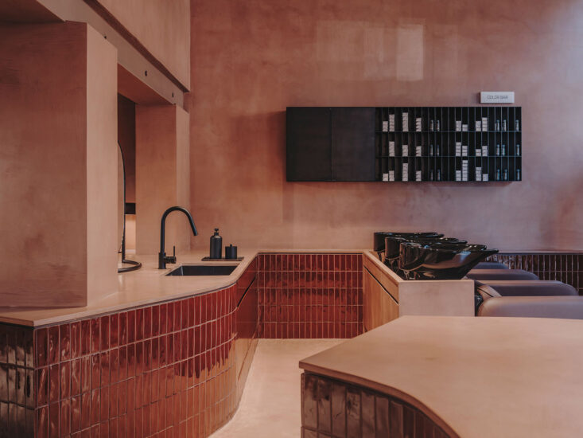
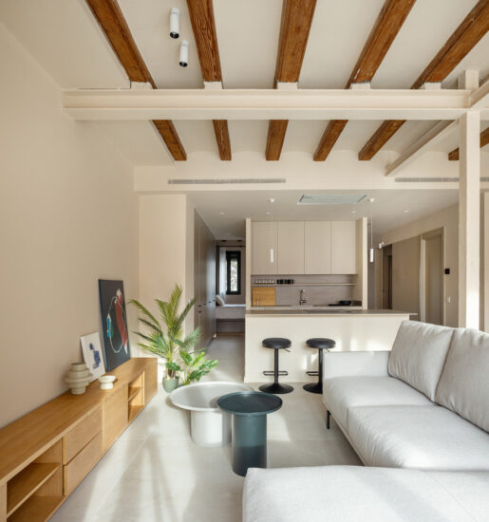
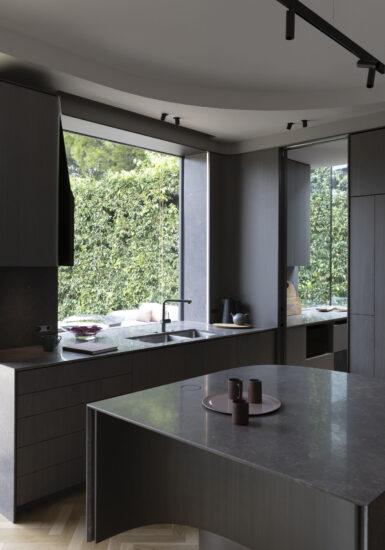
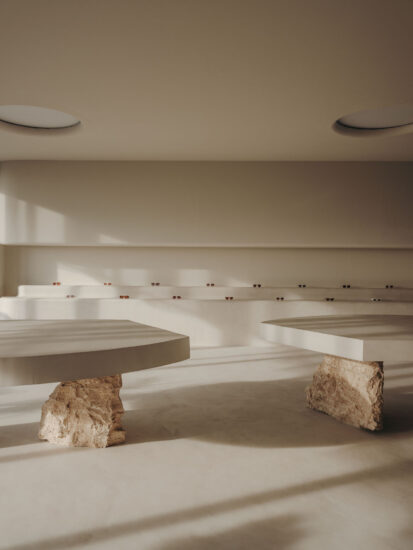
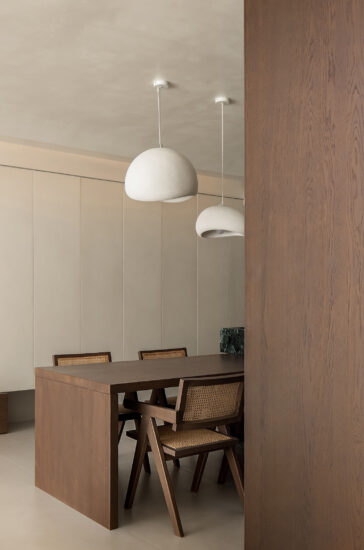
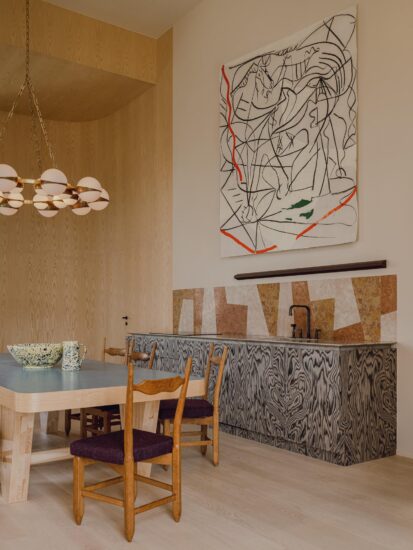
评论(3)
那个砖堆砌出来的天花是怎么做出来的?
知道桥吧,类似这样的原理,钢条作为支撑受力。
一些老公寓,现浇顶面原始就是弧形的。上海的黑石公寓也是这样的