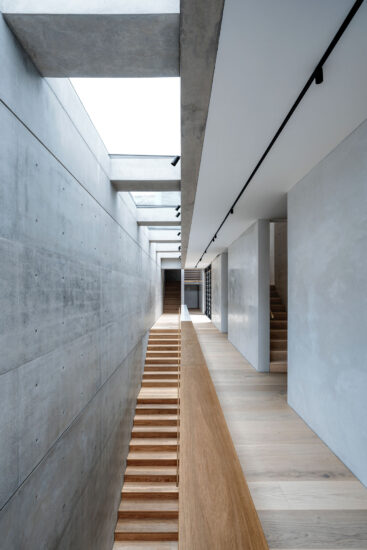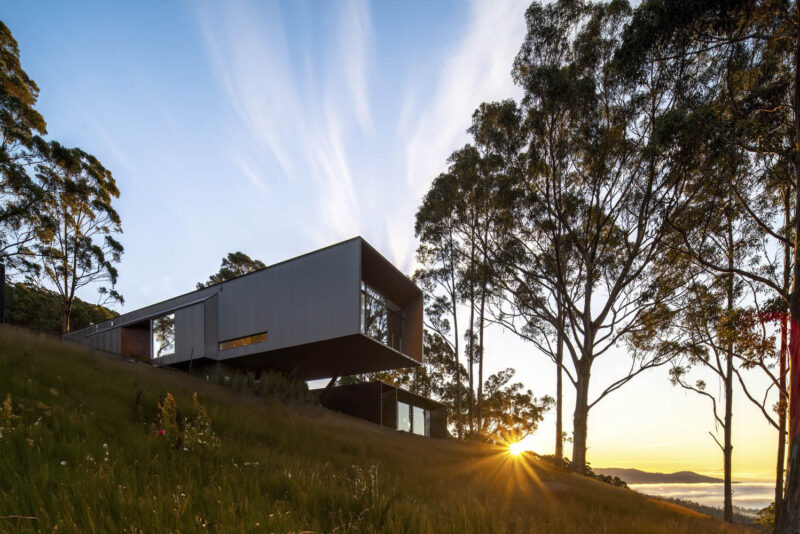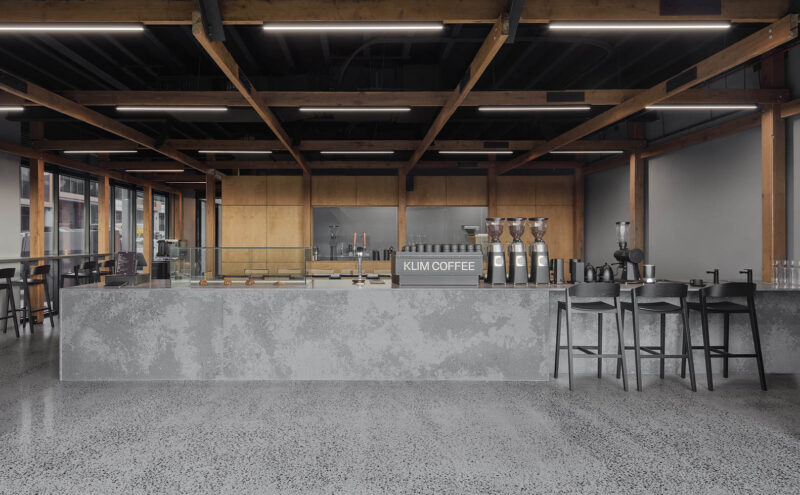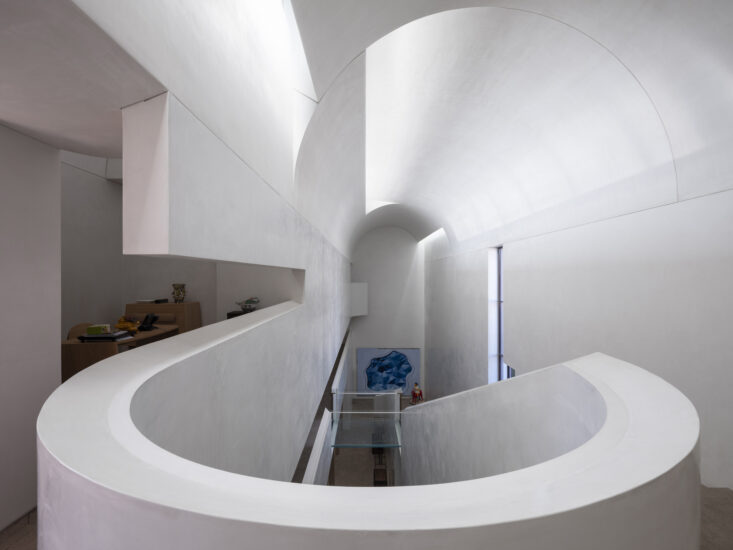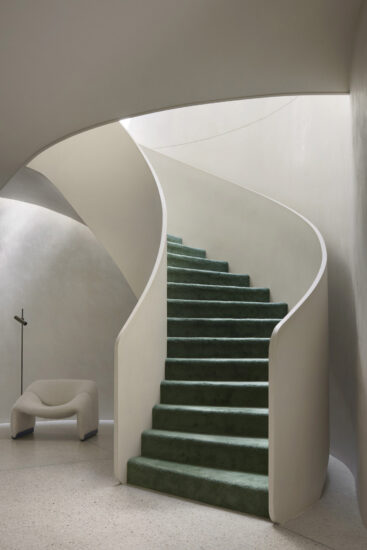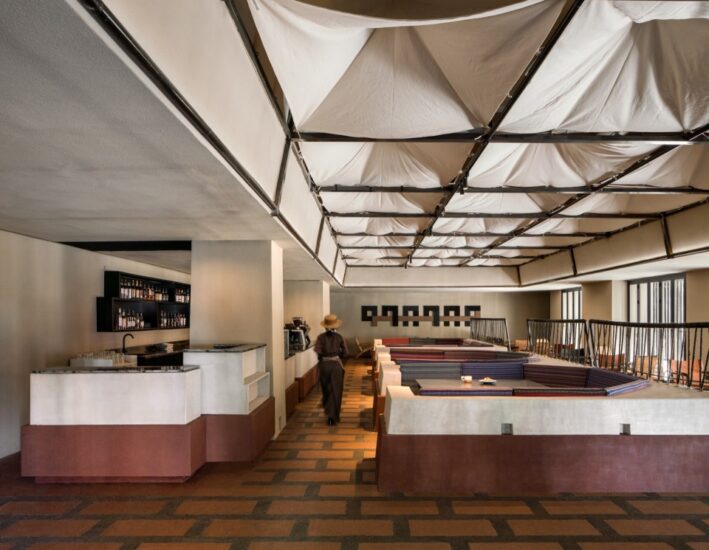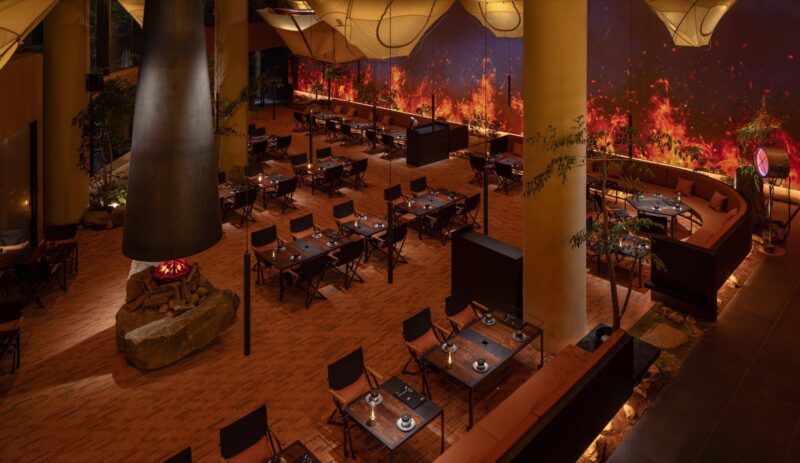白色的墙壁和柔和的家具为布里斯班这个海滨凉亭营造出了一种“阳光普照”的美感。Alexander & Co将这个凉亭改造成了两家餐厅。Burleigh Heads Pavilion坐落在布里斯班黄金海岸的沙质海岸线上,最初建于1987年,与一个社区游泳池配套。
White-painted walls and pastel furnishings help create a “sun-drenched” aesthetic inside this beachside pavilion in Brisbane, which Alexander & Co has converted into two eateries.Nestled on the sandy shoreline of Brisbane’s Gold Coast, the Burleigh Heads Pavilion was originally erected in 1987 to accompany a community swimming pool.
它现在设有一间点菜餐厅The Tropic,供应以当地食材烹制的以生产为主的菜肴,以及一间名为The Pavilion的休闲小酒馆,提供清淡的午餐和酒吧小吃。两者都得到了总部位于悉尼的酒店经营者Ben May的支持,Alexander&Co的设计让人想起他童年在Burleigh Heads度假的夏天。
It now accommodates an à-la-carte restaurant The Tropic, which serves produce-focused dishes made from locally-sourced ingredients, and a more casual brasserie called The Pavilion, which offers light lunches and bar snacks.Both are backed by Sydney-based hotelier Ben May, who tasked architecture practice Alexander & Co to create interiors that were reminiscent of his childhood summers spent holidaying in Burleigh Heads.
在The Tropic餐厅里,亮白的墙壁与藤条内衬的天花板搭配。大部分地板都铺有混凝土,但有些地方铺的是不规则形状的石块。
In The Tropic, fresh white walls are paired with rattan-lined ceilings. The majority of the floor is covered with concrete, but some parts has been paved with irregularly-shaped chunks of stone.
薄荷绿色的椅子和玫瑰色的瓷砖为吧台增添了色彩。这种粉红色也被应用到储藏陶器的橱柜内部,以及餐厅走道上布满小孔的风砖。
Splashes of colour are provided by mint-green chairs and rose-coloured tiles that have been used to clad the front of the bar counter. This shade of pink has also been applied to the inside of cabinets that store crockery and the hole-punctured breeze blocks that line the restaurant’s walkways.
装饰以绿叶盆栽植物和闪亮的金色壁灯形式出现。
Decor comes in the form of leafy potted plants and shiny-gold wall sconces.
为了配合The Pavilion小酒馆更加休闲的氛围,配置了木质高桌和深蓝色凳子。
To match the more informal atmosphere of The Pavilion brasserie, seating comprises timber high-tables and deep blue stools.
露天用餐区可直接俯瞰南太平洋,设有黄色沙发和遮阳伞长凳。一串串暴露在外的灯泡在晚上提供照明。
Butter-yellow sofas and umbrella-shaded benches appear in the open-air dining area that directly overlooks the South Pacific Ocean. Strings of exposed bulbs provide lighting in the evenings.
这里还有一套户外淋浴,以便海滩爱好者可以在坐下来在场地吃饭之前冲洗干净。
There are also a set of outdoor showers so that beach-goers can rinse off before sitting down to eat in the venue.
除了做出这些审美上的改变,该项目还必须用额外的柱子和钢框架从结构上加固建筑,以帮助它更好地抵御暴雨和雷暴,众所周知,雷暴会在一年中温暖的月份袭击这座城市。
As well as making these aesthetic changes, the practice also had to structurally reinforce the building with additional columns and a steel framework to help it better withstand the heavy rain shows and thunderstorms that are known to hit the city during the warmer months of the year.
完整项目信息
项目名称:BURLEIGH PAVILION
项目位置:澳大利亚黄金海岸
项目类型:餐饮空间/改造
项目面积:1200㎡
完成时间:2018
设计公司:ALEXANDER & CO
摄影:Anson Smart


















