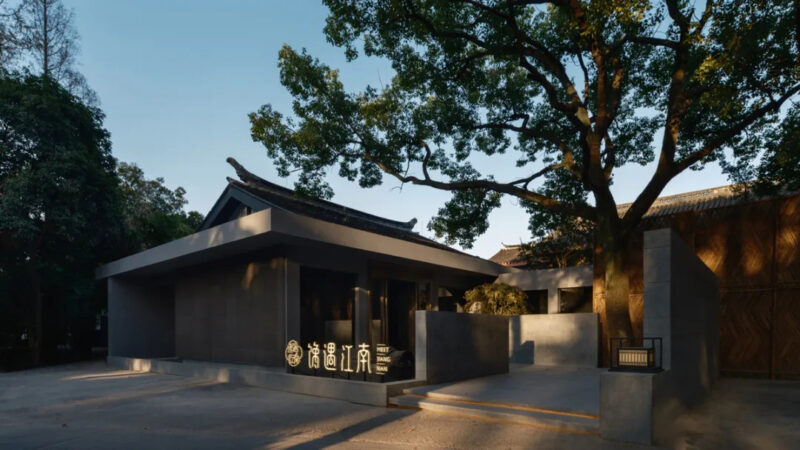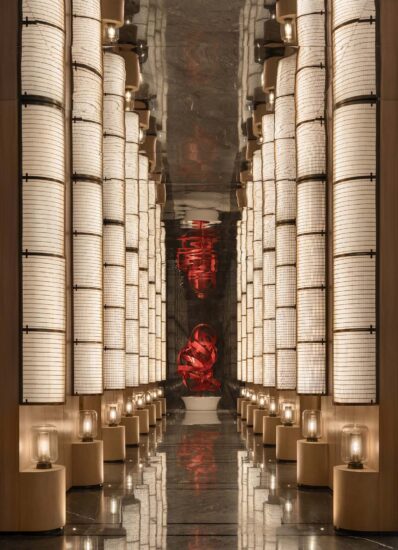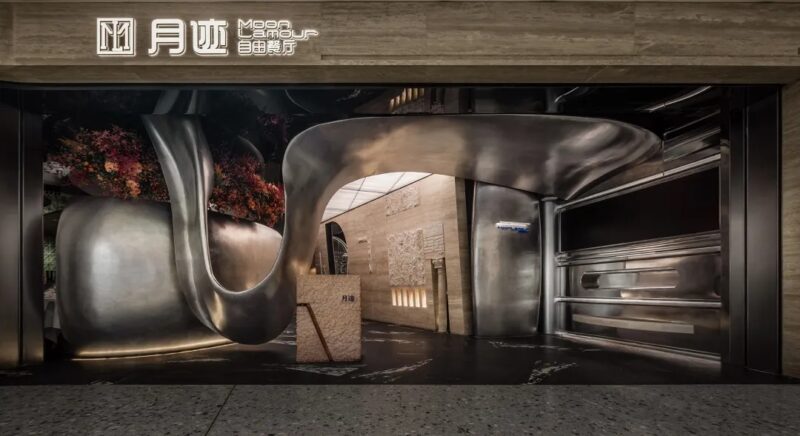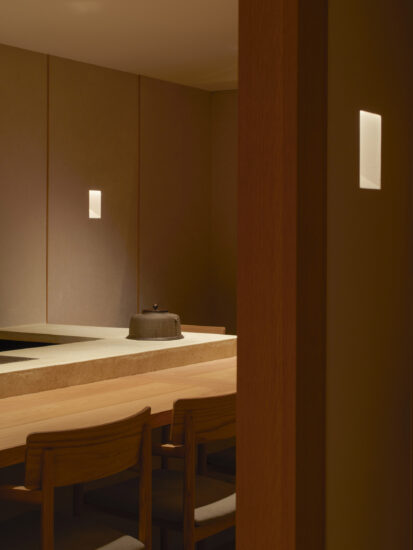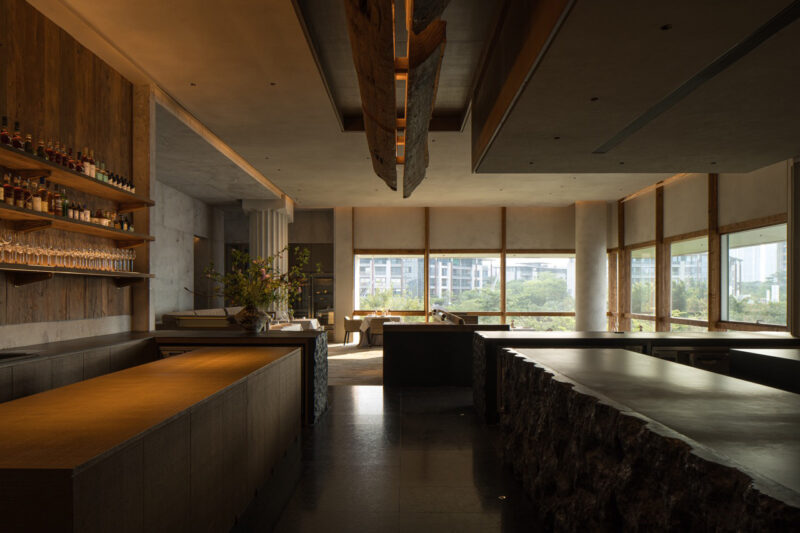来自布鲁克林的Studio Tack工作室使用了白色橡木镶板、古老的镜子和雪花石膏灯,在这家位于纽约市的日本小餐馆里营造了一种优雅而舒适的氛围。
Brooklyn firm Studio Tack has used white oak panelling, antiqued glass mirrors and alabaster lights to create a classy yet cosy atmosphere in this small Japanese restaurant in New York City.
Tsukimi餐厅反映了他们对于怀石料理的现代诠释,怀石料理是一种日本高级料理,包括精心准备和呈现的多道菜。怀石料理的做法可以追溯到几百年前。
Tsukimi offers a modern take on kaiseki, a type of Japanese haute cuisine involving multiple courses that are meticulously prepared and presented. The practice of kaiseki goes back hundreds of years.
这家餐厅的名字意为“赏月”,指的是在满月之夜举行的秋收节。农历新年通常在家里与家人和朋友一起庆祝。它的主题“沉思、感恩和团聚”为Tack工作室的设计提供了线索。
The restaurant’s name means “moon viewing” – a reference to a fall harvest festival that takes place on the night of a full moon.The lunar event is often celebrated at home with family and friends. Its themes of “contemplation, gratitude and togetherness” provided the cues for Studio Tack’s design.
这家餐厅占地660平方英尺(61平方米),位于曼哈顿东村一幢多层砖房的一层。游客们进入室内,能看见门厅里挂着一簇簇干燥的蒲苇干——这是一种传统的收获植物。拱形的开口通向一个狭窄的,线性的房间,立面充满了金色光芒和木质饰面。
Measuring 660 square feet (61 square metres), the eatery occupies the ground level of a multi-storey, brick building in Manhattan’s East Village neighbourhood.Visitors step into a small entry vestibule with clusters of hanging, dried pampas grass – a traditional harvest plant. Arched openings lead into a narrow, linear room filled with golden light and wooden finishes.
使用纹理和图案是为了唤起怀石料理的有序流动。对于墙壁,团队使用手工渲染的灰泥和肋木面板。用古色古香的古铜色玻璃制成的大镜子使紧凑的空间显得更加宽敞。经典的马赛克地板可以追溯到20世纪20年代,与建筑的历史产生联系。
The use of textures and patterns are meant to evoke the disciplined flow of kaiseki.For the walls, the team used hand-rendered plaster and ribbed wooden panels. Large mirrors made of antiqued and bronzed glass help make the compact space feel more expansive.Classic mosaic flooring dating back to the 1920s was left in place, providing a connection to the building’s history.
没有餐桌。相反,客人坐在餐厅中心两个柜台中的一个,中间有一条服务走廊。白色橡木柜台的顶部是未上漆的黄铜,随着时间的推移会发展成古铜色。
There are no dining tables. Instead, guests sit at one of two counters in the centre of the restaurant, with a service corridor running between them. The white oak counters are topped with unlacquered brass that will develop a patina over time.
内置于柜台的是精心挑选的餐具的壁龛,按季节旋转。 该系列包括日本艺术家Hitori Wada和布鲁克林艺术家Minami Takahashi的陶瓷作品,以及来自日本的特殊漆器和玻璃器皿。厨师兼总经理Karen Lin收集的复古作品也有特色。
Built into the counters are niches for carefully selected dishware, which rotates seasonally. The collection includes ceramic pieces by Japanese artist Hitori Wada and Brooklyn-based artist Minami Takahashi, along with special lacquerware and glassware from Japan.Vintage pieces collected by the chef and general manager Karen Lin are also featured.
一系列的管状灯悬挂在头顶。这些吊坠由雪花石膏制成,来自法国的Atelier Alain Ellouz工作室。该空间还配备了来自纽约Allied Maker的黄铜和磨砂玻璃幕墙。照明有助于营造整体氛围,旨在帮助客人放松身心并用心体验怀石。
A series of tubular lights are suspended overhead. Made of alabaster, the pendants are from Atelier Alain Ellouz in France. The space also features brass-and-frosted glass wall sconces from Allied Maker in New York.The lighting contributes to the overall ambiance, which is meant to help guests unwind and embrace the kaiseki experience.
完整项目信息
项目名称:Tsukimi restaurant
项目位置:美国纽约
项目类型:餐饮空间/日本料理
完成时间:2019
设计公司:Studio Tack
摄影:Read McKendree










