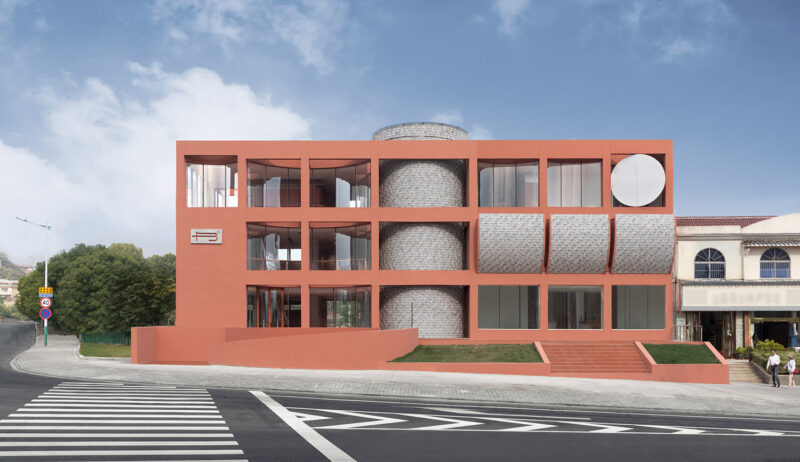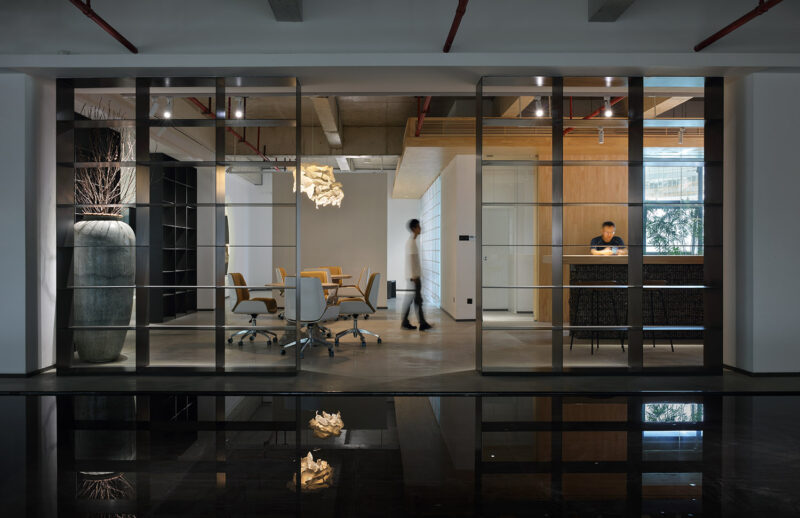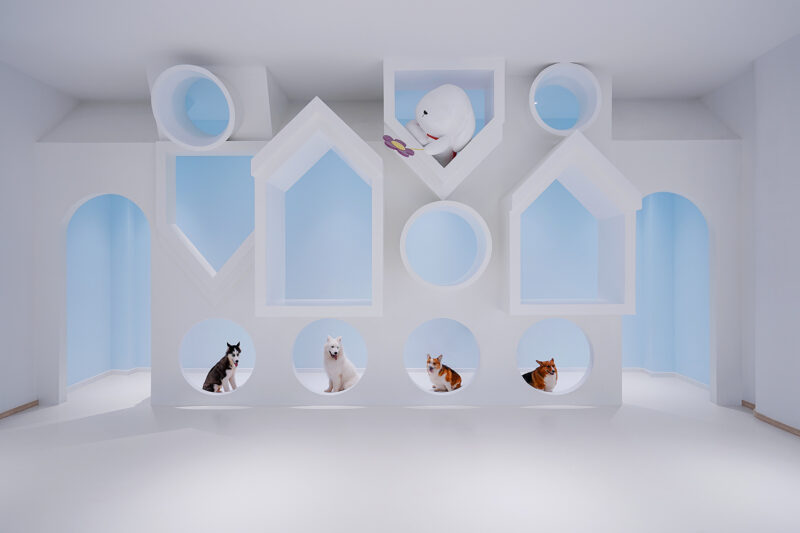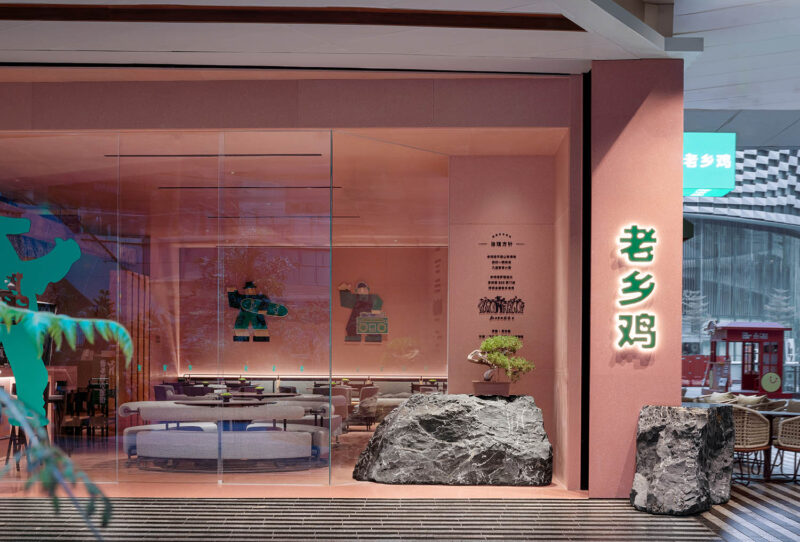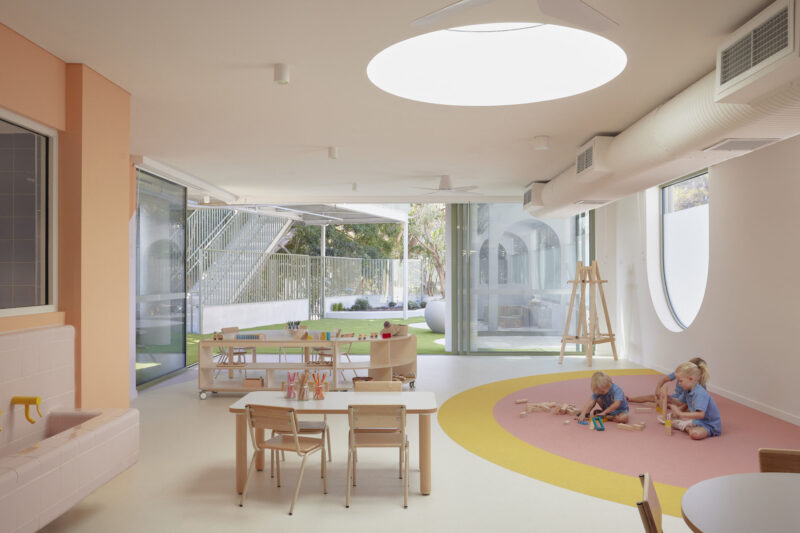LOFT中国感谢来自浙江大学建筑设计研究院的小学项目案例分享:
学校某种程度上类似一个小型的城市,建筑、交通、景观的相互交织形成了物理空间,不同年龄的学生与教师组成了小型的人类社会。如今我们所居住的城市物理空间正随着人们生活方式的改变而不断地创造出新的事物,学校亦然。随着教学模式的不断发展,学生之间、师生之间的交流方式也发生了变化。学校环境中人类社会的行为模式发生了转变,而作为物理空间的校园建筑若不作出相应的改善,这个小型城市的发展就将受到严重阻碍。
In a way, schools are somewhat similar to a “mini-city”, where architectures, transportation and landscapes intertwine and form a physical space, and students of various age levels, along with the teachers, constitute a “miniature society”. Nowadays, the city’s physical space in which we live is constantly creating new things as our lifestyles keep changing, and schools are no different. Following the continuous development of teaching models, the way of communication between students with other students and teachers has undergone changes as well. As the behavioral patterns of the “miniature society” in schools evolving, the physical space of campus buildings should be transformed and updated accordingly, so as to avoid hindering the development of this “mini-city”.
传统的校园规划突出教学区,忽视生活区和交流活动区,而对于新时代的教育建筑而言,校园不仅是传授知识和进行研究的场所,更是全面提高综合素质的生活环境。与传统的讲授式教学不同,现代的教学模式更注重体验式教学,主张学生从生活中去体验,从实践中去学习。因此,在本次溧阳市实验小学新校区的建筑设计中,我们与校方针对教学模式于建筑空间的要求这一问题进行了深入的探讨。正所谓“工欲善其事必先利其器”,我们将体验式教学这种时新的模式落实于校园建筑内,从空间硬件上加强了对新型教学模式的表达,令校方所期望的教学模式在良好的物理平台中得以实施。
Traditional campus master plans usually highlight the teaching area, while ignoring living, communication and activity areas. However, in the new era, schools are not just a place for imparting knowledge and conducting researches, but also a living environment that aims to improve students’ capabilities comprehensively. Unlike the traditional teaching style of lecturing, the modern mode focuses more on experiential teaching. It encourages students to gain experience from daily life, and to learn knowledge through practice. Therefore, as approaching the architectural design of this project, the new campus of Liyang Experimental Primary School, we had in-depth discussions with the school on the requirements for the architectural space to better serve the new teaching mode. As a Chinese saying goes, “To do the work well, one must first sharpen his tools”. We incorporated the new experiential teaching mode into the architectural design in the campus, and enhanced its expression through the architectural spaces, so as to provide a fantastic physical environment for the school to carry out experiential teaching activities.
燕山新区位于溧阳城区以南,是一个融居住、文化、商务、交通集散于一体的现代化城区。溧阳实验小学新校区立足新区核心,计划设置小学12轨72班,幼儿园8轨24班,将成为周边区域乃至更大范围内的教育界学术交流和科学研讨的重要集会场所。
The project is situated at Yanshan New District, which is on the south of downtown Liyang, Jiangsu, China and well integrates residential community, culture, business and transportation. Based on the core of the New District, the new campus of Liyang Experimental Primary School is planned to establish 72 elementary classes, with 12 for each grade levels (grade 1-6), and 24 kindergarten classes, with 8 for three different age groups respectively. It will become an important gathering place for academic exchanges and scientific discussions in the surrounding area or even beyond.
根据实际情况,设计初始我们制定了三个设计目标:
1)从整体校园规划层面出发设计体验式教学空间,针对校方对体验式教学的理解与构想,结合学生的兴趣设计贯穿校园的体验式空间体系。为学生的交往交流与日常活动提供更多的可能性与多元化的空间。
2)从教学单元层面出发设计体验式教学单元,改变传统讲授式教学的教室布置形式,以一种变化的、非固定的单元教室取而代之,以适应日益变化的全新教学模式。
3)重视学校历史,决不因日新的教学模式变化而完全舍弃学校过去的历史文化底蕴。
Based on the actual condition, we formulated three goals during the initial design stage:
- To design an experiential teaching space from the perspective of the overall campus planning, form an experiential space system that runs through the campus by combining students’ interest with regards to the school’s understanding and conception of experiential teaching, and provide more possibilities and diverse spaces for the communication and daily activities of students.
- To design experiential teaching space units, transform the classroom layout of traditional lecturing-style teaching and replace it with a flexible, non-fixed classroom unit, in order to adapt to the ever-changing teaching modes.
- To respect and emphasize on the history of the school, and never abandon its historical cultural heritage as the alteration of teaching modes.
经过各方面的努力,这些目标最终成功地在项目中得以实现。中国如今的教育很大程度上都以应试教育为主,即以“教师为中心”“以考试为中心”,导致忽略了个体差异和综合素质的培养。体验式教学的提出是国人对解决这个问题所作出的诸多尝试中的一种。但在传统的校园空间里实施体验式教学却是困难重重。因此,我们摒弃了千篇一律的标准化建造方式,针对各种不同的新型教学模式,积极思考和探索个中差异与共性,不断尝试新的校园建筑空间。这也是建筑师在能力范围之内对中国教育改革所尽的一点点绵薄之力。
Through efforts from all parties, these goals were finally successfully achieved in this project. China’s current education system is largely still exam-oriented, which means that “teachers” and “examinations” are essential elements, leading to the negligence of individual differences and fostering of comprehensive capabilities for students. The introduction of experiential teaching is one of many attempts made by Chinese educational community to solve this issue. However, it’s full of challenge to implement the experiential teaching mode in conventional campuses. For this project, we abandoned the monotonous and standardized way of construction, put in active thoughts and explored the variations and commonalities regarding various new teaching modes, and constantly tried out new campus building spaces. This is a small effort within the architects’ ability scope to contribute to China’s educational reform.
∇ 教学区一层平面-北
∇ 教学区一层平面-南
∇ 教学区二层平面-北
∇ 教学区二层平面-南
∇ 教学区三层平面-北
∇ 教学区三层平面-南
∇ 教学区四层平面-北
∇ 教学区四层平面-南
∇ 教学楼南立面
∇ 教学楼北立面
∇ 教学楼西立面
∇ 教学楼东立面
∇ 教学楼剖面
∇ 泛在学习走廊示意
∇ 体验式教学单元
完整项目信息
项目名称:溧阳市实验小学新校区
设计公司:浙江大学建筑设计研究院有限公司(www.zuadr.com)
建筑设计:陈学锋、沈晓鸣、洪涛
结构设计:岑伟、刘若斐、张正雨、江帆
水电设计:王铁风、曹志刚、袁松林、朱晟伟
设计团队:浙江大学建筑设计研究院有限公司第二建筑设计研究院
项目地点:江苏省常州市溧阳市燕山新区燕湖路北
项目类型:教育建筑
项目面积:建筑面积47457.53平方米
完工时间:2016年9月
主要材料:弹性涂料、青砖、小青瓦、铝合金格栅
摄影师:章鱼摄影
撰文:洪涛
Project name: Liyang Experimental Primary School (New Campus)
Architectural design firm: The Architectural Design & Research Institute of Zhejiang University Co., Ltd. (UAD)
Architectural design firm website: www.zuadr.com
Architects: Chen Xuefeng, Shen Xiaoming, Hong Tao
Structural design: Cen Wei, Liu Ruofei, Zhang Zhengyu, Jiang Fan
MEP Design: Wang Tiefeng, Cao Zhigang, Yuan Songlin, Zhu Shengwei
Architectural design team: NO.2 Architectural Design Institute of UAD Project location: Yanhu Road North, Yanshan New District, Liyang, Changzhou City, Jiangsu Province, China
Project category: Educational building
Project area: 47,457.53 sqm
Completion time: September 2016
Main materials: elastic coating, gray brick, gray tile, aluminum alloy grille
Photography: ZYStudio
Text: Hong Tao



































