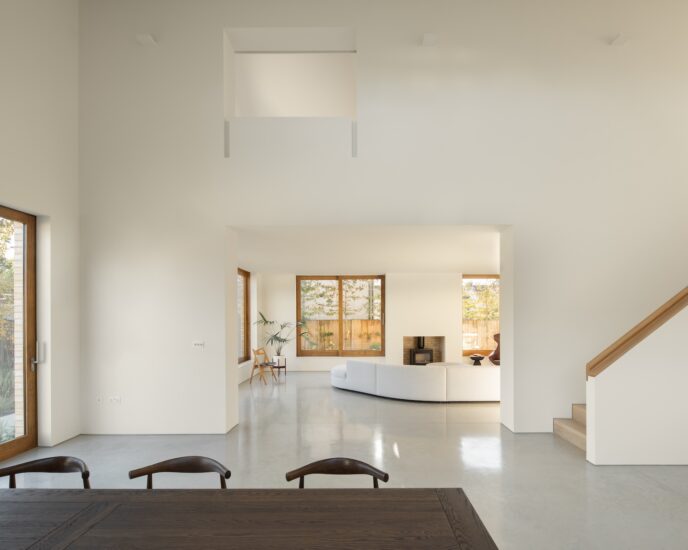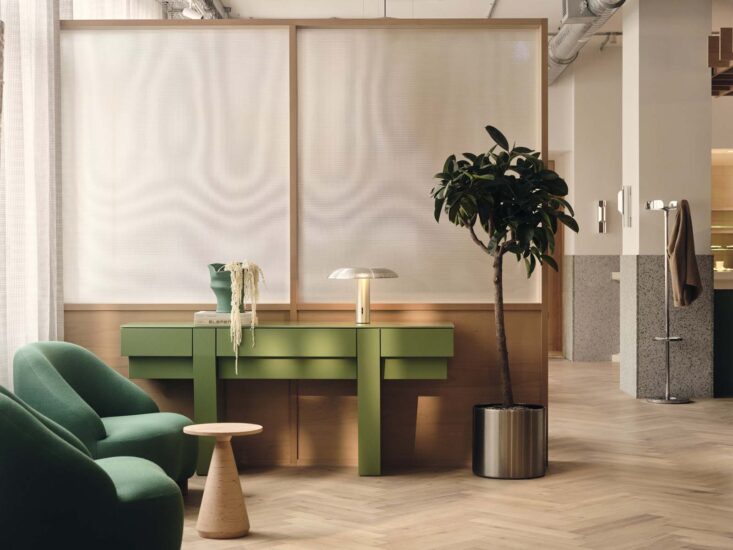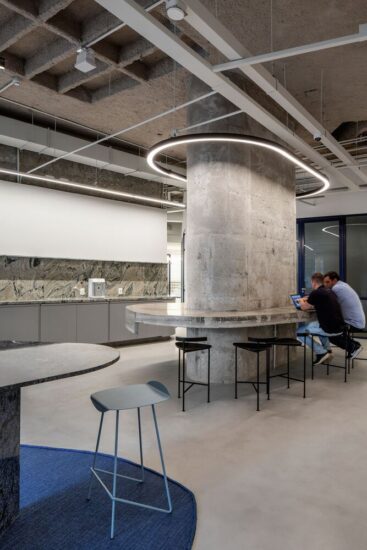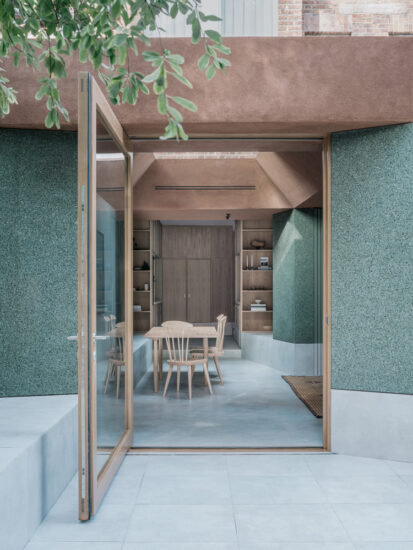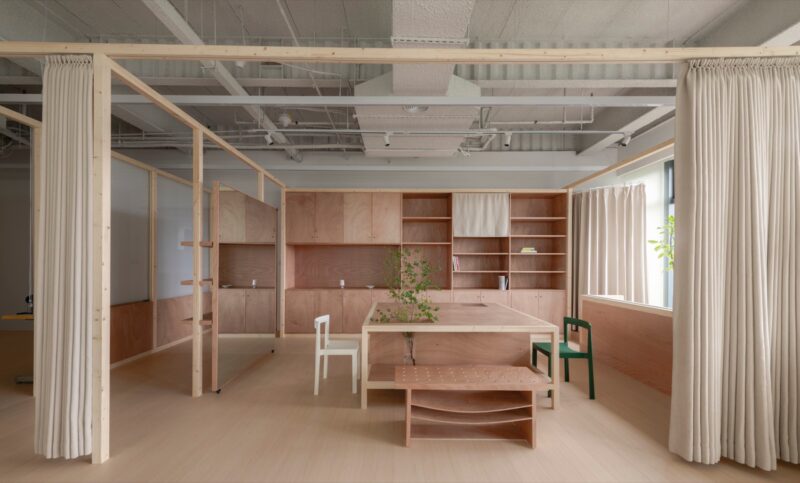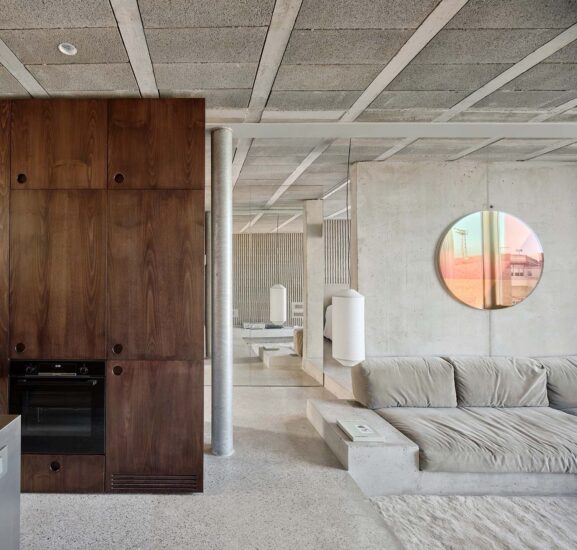Peldon Rose为位于英国伦敦的百威啤酒设计了办公室。
Peldon Rose has designed the thoughtful, converging offices for Budweiser, located in London, England.
百威啤酒集团(Budweiser Brewing Group),前身为百威英博(AB InBev UK),将团队从多个办公室搬迁到位于90 Fetter Lane的办公室,以展示他们2019年及以后的雄心壮志。过去19年来,他们一直驻扎在卢顿,所以现在是时候进行改变,开创新的未来。
Budweiser Brewing Group, formerly AB InBev UK, relocated teams from multiple offices to Bureau office space at 90 Fetter Lane to demonstrate their bold ambitions for 2019 and beyond. They had been based in Luton for the past 19 years, so it was time for a change and a new future.
这个2.8万平方英尺的办公空间将成为该品牌招聘和培养新人才的目的地。办公室装修需要反映出他们公司的身份。我们设计了一个功能强大、视觉冲击力强的环境。从颜色,到家具,到灯具配件,所有的一切都被选择来创造一个引人注目的,有影响力的工作场所。
This 28,000 sq ft office space would become a destination for the brand to hire and nurture new talent. The office fit out needed to reflect who they were as a company. We have created a highly functional, but visually striking environment. Everything from the colours, to the furniture, to the light fittings were selected to create a striking, impactful workplace.
在这个设计中,吸引人才是一个关键的考虑因素;工作场所不再是一个员工只是来坐一天的地方。在这里,他们可以社交,与他们工作的公司建立联系,沉浸在自己的品牌中。这是我们用来启发我们为百威啤酒集团设计新的工作环境的原则。
Attracting talent was a key consideration in this design; the workplace is no longer somewhere that an employee just comes and sits for the day. It’s where they socialise, connect with the company they work for and immerse themselves in their brands. This was the principles we used to inspire our design of the new working environment for the Budweiser Brewing Group.
该项目的一个重要推动因素是创建一个环境,使他们能够将来自不同办公室的所有人聚集在一起,以改善沟通,并在企业内部培养更大的自豪感。在整个空间中,有各种非正式的开放空间和灵活的工作空间选择,鼓励员工在不同的团队之间建立联系和合作。
One of the big drivers for this project was to create an environment that would enable them to bring everyone together from different offices to improve communication and foster a greater sense of pride within the business. Throughout the space there are a variety of informal open spaces and flexible working options that encourage people to connect and collaborate across different teams.
完整项目信息
项目名称:伦敦百威集团公司办公室
项目地点:英国伦敦
项目类型:办公空间
项目面积:2601.2平方米
完成时间:2019
设计公司:Peldon Rose
摄影:Stephen Bennett















