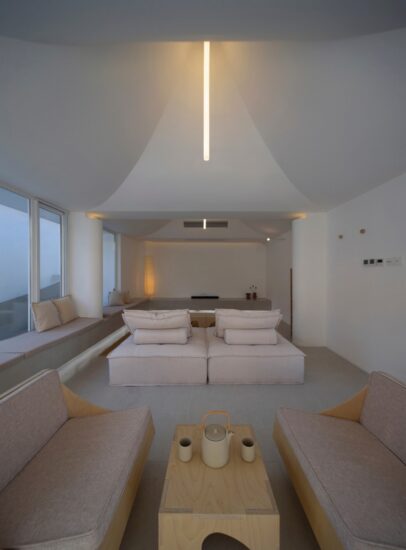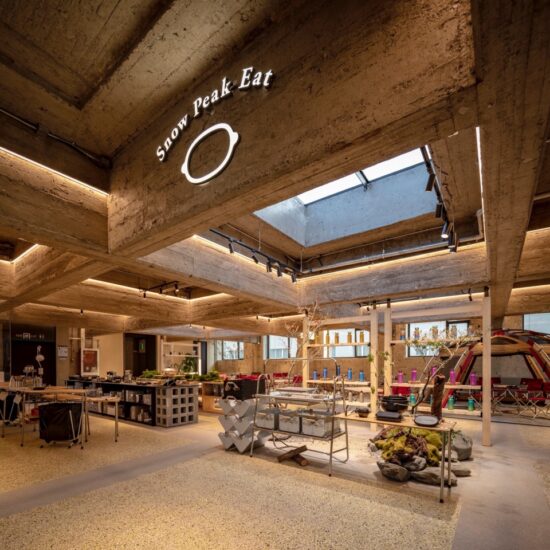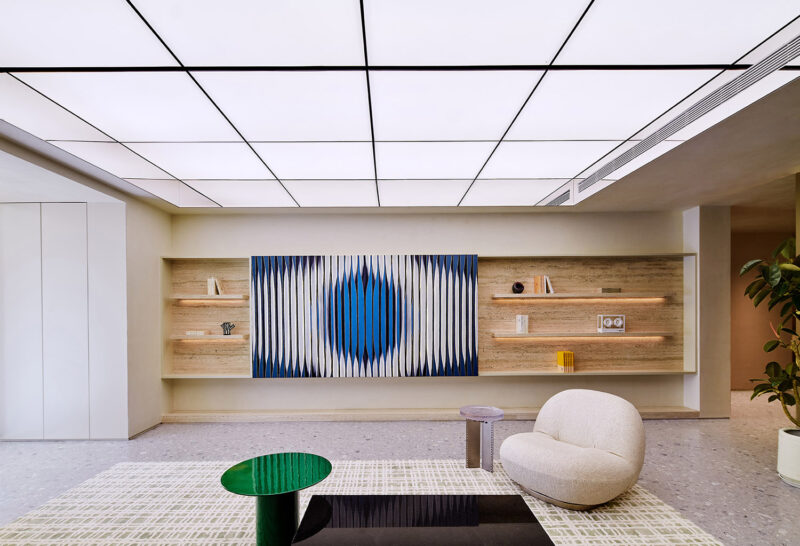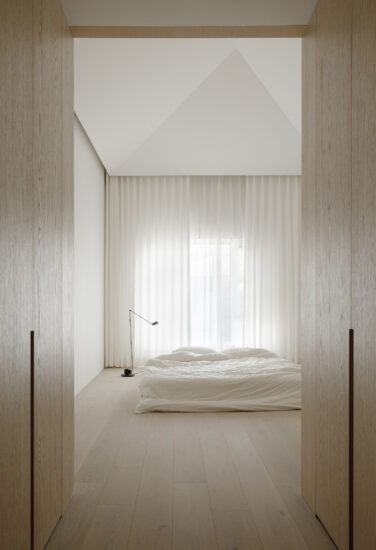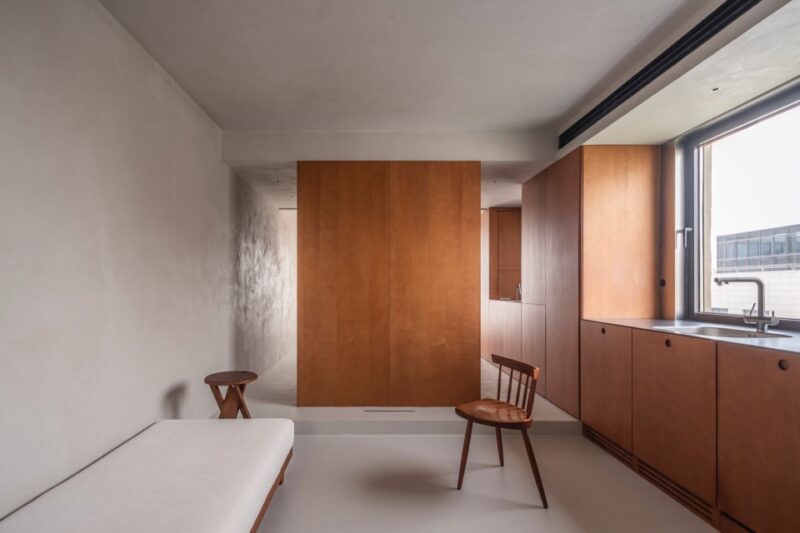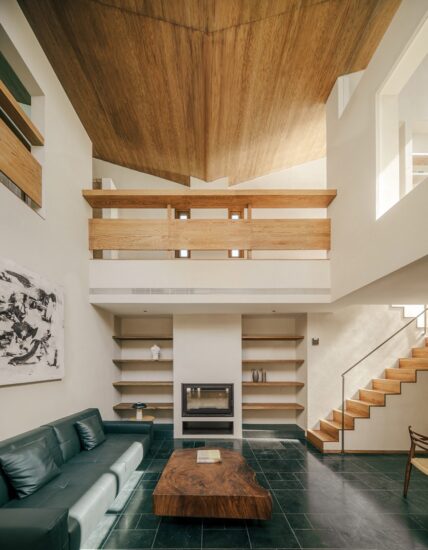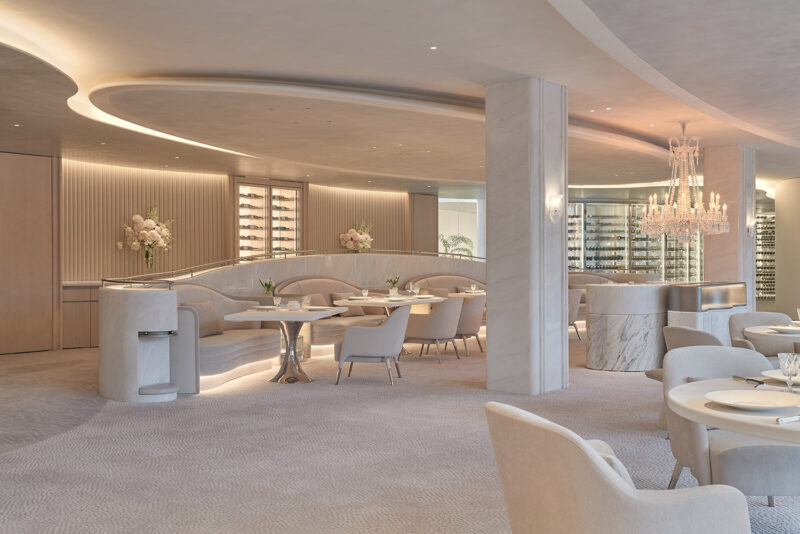LOFT中国感谢来自H&W设计事务所的住宅项目案例分享:
十八世纪的巴黎,人们热衷于沙龙式的社交方式,其中蓬皮杜夫人举办的沙龙尤其受人瞩目,曾成功吸引了巴黎的许多学者、科学家和艺术家,连著名的伏尔泰也是她的座上宾。本案的诉求之一便是为女主人打造时尚、摩登,又具轻奢感的社交与生活方式。空间既能满足舒适的居住要求,又可在周末或假节里招待朋友,在无比惬意的觥筹杯盏中,上演一场属于自己的梦幻沙龙。
In the Eighteenth Century, people in Paris were keen to Salon Style socialization. Among which Mrs. Pompidou’s salon was particularly noticeable, it had successfully attracted many of Paris’s scholars, scientists and artists, even the famous Voltaire is her guest. One of the requests of this case is to create a fashionable, modern, and a mild luxurious way of socializing and life for the hostess. The space need to be comfortable for living, while being suitable for entertaining friends on weekends or holidays. In that case, the hostess could hold their dreamy salons while enjoying drinking with her friends.
摩卡的时尚 Fashion of Mocha
当你煮上一杯咖啡,醇香便会蔓延到空气中,唤醒你的味觉。一层客厅所使用的奶油灰护墙板,仿佛将咖啡的醇香凝固在空间中。古典风格的线条,在简洁的诠释下披上了时尚的外衣。绿色、蒂芙尼蓝、金色的点缀丰富了空间的气质,增加了现代感。一如口感丰富的摩卡咖啡,从十五世纪畅销至今。经典、摩登是人们对摩卡咖啡的印象,与女主人时尚的气质不谋而合。进阶人群和精英人士对于生活方式的定位,以及未来的憧憬仿佛都融合在这一杯香浓回味的摩卡中,这是生活的味道。
When you make a cup of coffee, the mellow of coffee will spread into the air, and awaken your sense of taste. It seems that cream grey wall panel used in the living room on the 1F freeze the mellow of coffee in the space. The classical lines add a sense of fashion to the simple design interpretation. Green, Tiffany Blue and Golden decorations enrich the quality of the space, and enhance the sense of contemporary. Just like mocha coffee with various flavors has been selling well since fifteenth-century. In people’s impression, Mocha is classical and modern, and these two qualities are in full compliance with the fashion temperament of the hostess. The lifestyle positioning and vision of the future of the advanced class and elites seem to blend in this nice cup of Mocha. And this is the flavor of life.
从客厅看到餐厅,梦露的波普照片俏皮地与你互动。马一直是英国贵族的象征,蓝灰色的马头雕塑与Tiffany的蓝色边柜、挂画共同描绘出理想的心之境地,亦是设计师为空间量身定制的高级成衣。二楼小书房墙面设计师做了镜面处理,反射出其他空间的景观,增加纵深感。不经意间,简洁的吊顶线条、石膏线收口的金箔都向观者透露摩登典雅的气息。
Look at the dining room from the living room, the Pop Monroe picture interacts with you wittily. Horse has always been a symbol of British aristocracy, the blue and gray horsehead sculpture together with the blue Tiffany side cabinet and hanging picture depict an ideal imagery. It is also a ” prêt-à-porter” tailor-made for this space by the designers. Mirror surface is used on the wall of the small study on the 2F, it adds to the feeling of depth by reflecting views of other spaces. The concise ceiling line and gold foil shell nosing of the Gypsum line convey a sense of modern and elegant.
繁星沙龙 Star Salon
与家人或者朋友在温泉池小聚是最惬意不过了。原有的汤池被拆掉,移至另一侧,改造成方便老人和孩子的下挖式弧线温泉池。除此之外,她们特意为顶部装上天窗,夜幕降临,繁星和银河即是新的景观。正午时候,如果光照太过刺眼,天窗上隐藏的电动窗帘可遮阳避暑。由此可见,两位设计师独具匠心打造了一方家人或与友人共享的繁星萦绕沙龙空间。
It is the nicest thing to get together with family and friends in the hot spring pool. The original pool has been moved to the other side, and been transformed into the downward arc spring pool which is more convenient for the old and children. Besides, the designers specially designed a skylight on the roof, so when the night falls, the stars and the Milky Way is another new view. At high noon, if the sunlight is too dazzling, the hidden electric curtain on the skylight can shade the sunlight. The two designers creatively built a salon space with great views of the stars where the owner could spend time together with her family or friends.
一层餐厅、厨房与旁边小起居室组成休闲惬意的独处区,朝南的光线下,绿植摇曳,若是有微风相伴,光影斑驳,手捧咖啡,若再响起小野丽莎,定会感叹时光的美好。空间的动线规划非常宜居,满足居住者多样丰富的生活方式。
The dining room , kitchen and small side living rooms form a casual and cozy area on the 1F. When sunlight shines from the south, and the green plants swaying in the gentle breeze. Enjoy a cup of coffee under the agreeable light and shadow with the accompany of Lisa Ono’s songs , how beautiful time is! The flow planning of the space is suitable for home life, which can meet requirements of diversified life styles.
艺术&生活相糅合 Blend of Art &life
“好的私宅设计,功能性诉求很重要,艺术性表达也很重要。如今随着人们生活的改善,想要享有更多的精神世界,所以我们会切合客户的需求,订制客户的私属空间。”胡柯和王瑞如是说道。在空间的整体氛围营造上,她们花了很多心思,甚至灯光的色彩,光照的角度,也都是反复调试出来的。
” To design a successful private residence, artistic expression is as important as its functionality. Nowadays, as people’s life has been improved, they would like to enjoy more of the spiritual world, so we design exclusive spaces for our customers basing on their demands.” HU Ke and WANG Rui says. Lots of attention is paid to the creating of the overall atmosphere of the space; even the color and angle of the light are the result of repeated testing.
地面和墙面所用的六边形的蜂巢状大理石饱含家的寓意。同时,众多绿色植物的环绕,让人不出门便贴近大自然,增添了空间的生机与诗意。为了使光线更佳充足,一层门厅被加建出来,同时加开了餐厅的门,客厅部分的窗户面积被适量加大,于是引来的光芒在空间起舞,启发着居住者的精神世界。
The hexagonal honeycomb marble of the floor and walls contains a meaning of “home”. In the meanwhile, green plants surrounding add vitality and poetry to the space, and make people feel close to nature without going outside. To bring in more sunlight, the lobby on the first floor has been extended out, another door has been added to the dining room, and size of parts of windows in the living room has been appropriately enlarged. Hence the rays of light dance in the space and inspire the spiritual world of the dweller.
结束语 Conclusion
将艺术与生活完美地糅合在一起是本案给人的第一印象,你也许看不出它的地域性,但你会记住它散发出的浓郁的摩卡香气,这是一种时尚与国际化私享家的生活气息。
The immediate impression this villa gives is that it combines art with life perfectly. You may not find its regionality, but you will bear in mind the Mocha flavor that it gives off. This is the flavor of life in a stylish and international private home.
完整项目信息
项目名称:御汤山
设计公司:H&W设计事务所(www.hwdesign.com.cn)
设计师:胡柯,王瑞
软装设计:独立设计师 严丽, 张琳
项目地点:北京
面积:700平方米
项目时间:2016年09月
主要材质: 蜂巢状大理石,黑白根石材地面,定制护墙板,吊顶石膏线金箔收口
家具及品牌:定制家具及Poliform家具
项目摄影师:Boris
Project Name: Yutang Mountain Villa
Design company: H&W Design Office(www.hwdesign.com.cn)
Designers: HU Ke, WANG Rui
Soft Decoration: Yan Li, Zhanglin (independent designers)
Project location: Beijing, China
Area: 700 ㎡
Project time: Sep, 2016
Main Materials: honeycomb marble, Black Marquina floor,Custom-made wall panels, gold foil shell nosing of the ceiling gypsum line
Furniture and Brand: Customized Furniture and Poliform Furniture
Photographer: Boris

















