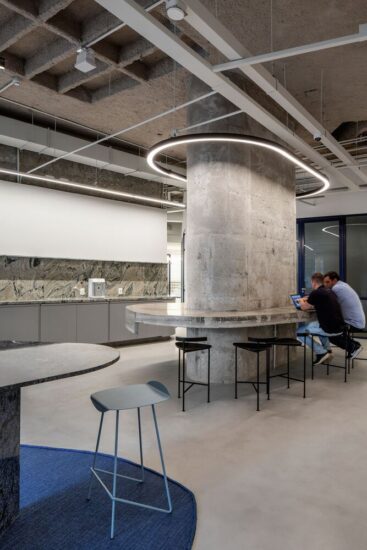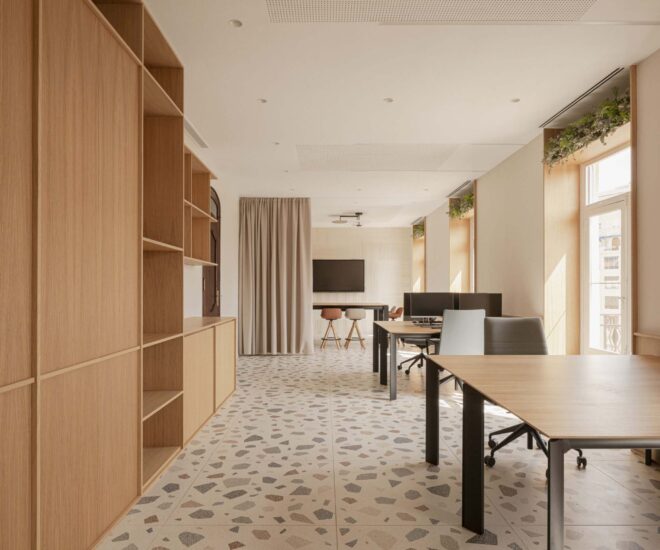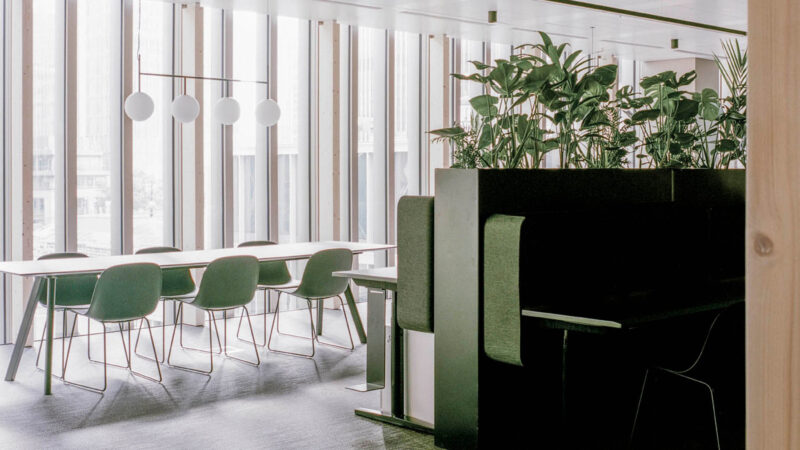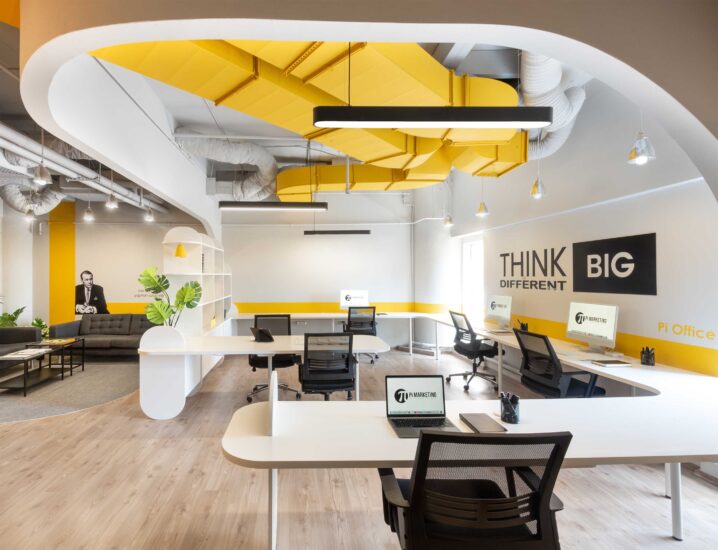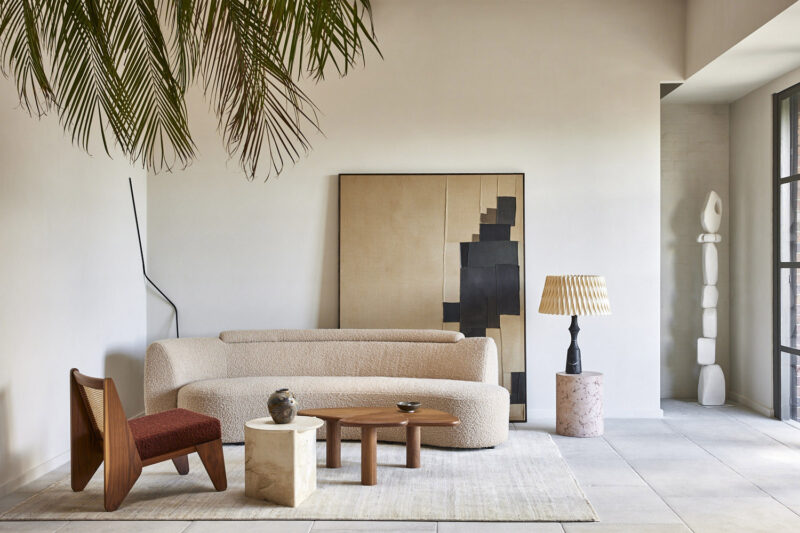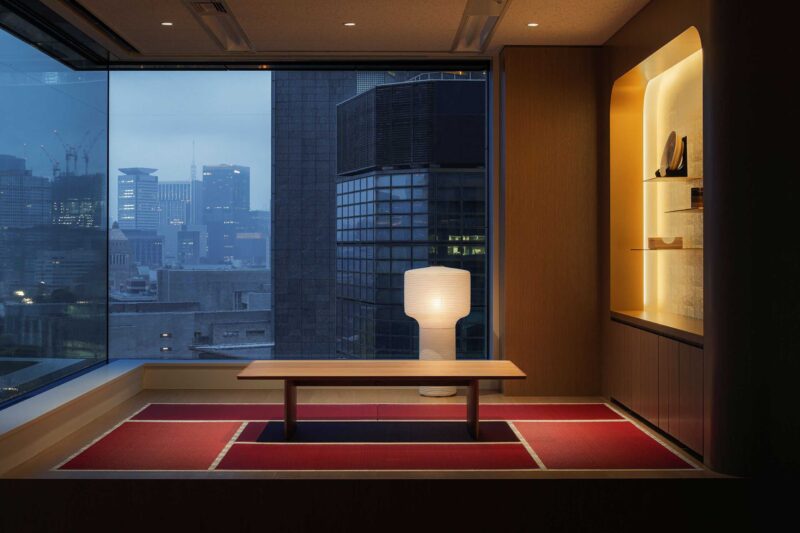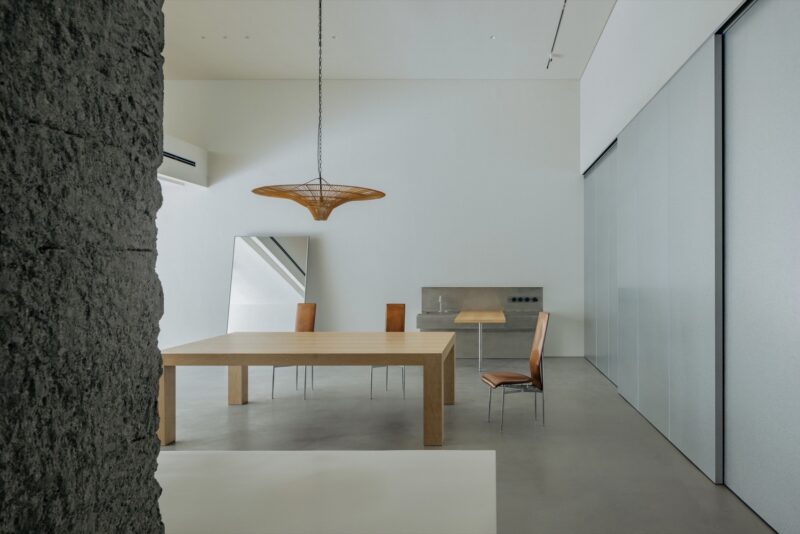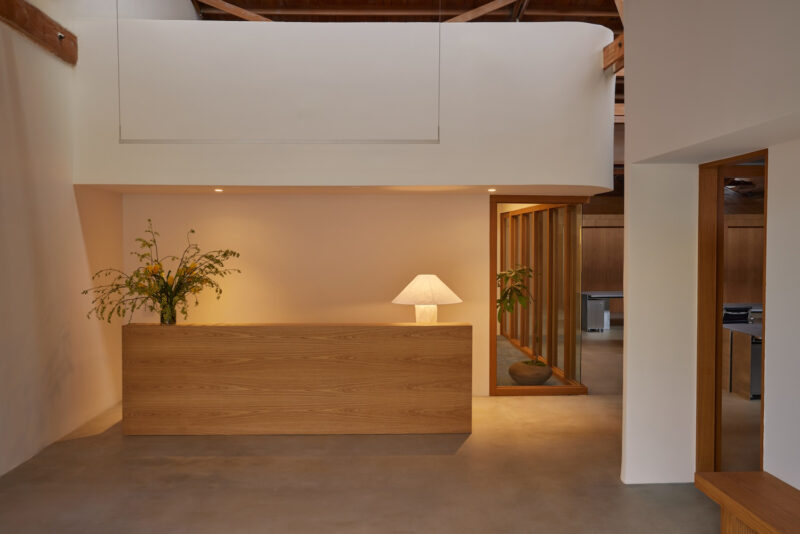OFFCON此次的任务是为位于俄罗斯莫斯科的肯德基新办公室设计一个有品位的设计。
OFFCON was tasked with the tasteful design of KFC‘s new offices, located in Moscow, Russia.
该项目的任务是在相对较小的空间内舒适地放置多个工作场所,并提供足够的会议室和社交区域。此外,内部还必须反映出目前与公司相关的合理消费原则和回收主题。
The task for this project was to comfortably place multiple workplaces in a relatively small space and provide enough conference rooms and areas for socializing. Also, an interior had to reflect the reasonable consumption principles and the topic of recycling, that are currently relevant for the company.
该公司在莫斯科一栋20世纪70年代的建筑中占据了三层。该建筑的主要特色是有个4层高的中庭,与2006年部分拆除的外墙相连。所有三个楼层都通过中庭楼梯和靠近主入口的玻璃电梯相连。
The firm takes up three floors in a 1970s building in Moscow. The main feature of the building is 4-story atrium, that was attached to the partially demolished façade in 2006. All three floors are connected by the stairs in the atrium as well as by a glass elevator, located near the main entrance.
建筑师决定沿着一楼的中庭立面创建一个咖啡馆。还有一个大型活动大厅,可以变成五个独立的空间–四个会议室和一个厨房。沿着中庭立面的第二层和第三层通道被设计为休息区。还有一组会议室和封闭的办公室,后面有一个开放的空间。开放空间变得安静舒适; 从封闭的办公室可以看到中庭和后面的街道。由于肯德基专注于食品行业,建筑师特别关注咖啡点和咖啡馆,营造了一个舒适的充电环境。根据客户的要求,办公室里还有一个厨房实验室,用于教学和测试。
Architects decided to create a café along the atrium façade on the first floor. There’s also a large event hall, that can be transformed into five separate spaces – four meeting rooms and a kitchen. The second and third floor passageways along the atrium facade were designed as lounge zones. There is also a block of meeting rooms and closed offices with an open space area behind them. As a result, the open space turned out to be quiet and comfortable; and closed offices got a nice view to the atrium and a street behind it. Since KFC specializes on the food industry, architects paid special consideration to the coffee-points and a café, creating a cozy environment for recharge. Upon the client’s request, there is also a test kitchen in the office, that is used for teaching and testing out recipes.
办公室的调色板以自然色彩和纹理为基础。合理消费和回收利用的主题体现在整理材料上:瓦楞纸板,胶合板和软木表面,金属网格作为空间隔板,以及声压木刨花板。
The color palette of the office is built on natural colors and textures. The topics of reasonable consumption and recycling are reflected in the finishing materials: corrugated cardboard, plywood and cork surfaces, metal grid as space separators, and acoustic pressed wood shavings panels. Due to frequent use of wood, various textures, open ceiling and greenery, the open space looks warm, calm and optimistic.
由于现有的中庭玻璃窗具有浅蓝色调,因此在中庭通道中产生寒冷且略微不舒服的照明。为了解决这个问题,OFFCON决定在地板上铺上赤陶土颜色的瓷砖,添加大量的热带植物,并将中庭附近的天花板漆成亮黄色。
Since the existing atrium glazing has a light blue shade, it creates cold and slightly uncomfortable lighting in atrium passageways. In order to fix this, OFFCON decided to put terracotta color ceramic tile on the floor, add lots of live tropical plants and paint the ceiling near atrium bright yellow.
主要项目信息
项目名称:KFC Offices
项目地点:俄罗斯莫斯科
项目类型:办公空间/现代风格
项目面积:3000平方米
完成时间:2018
设计公司:OFFCON
摄影:Ilya Ivanov



















