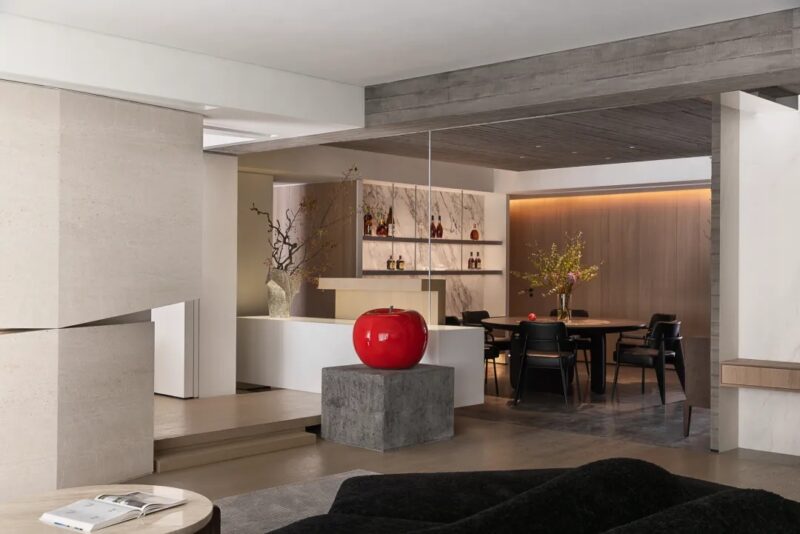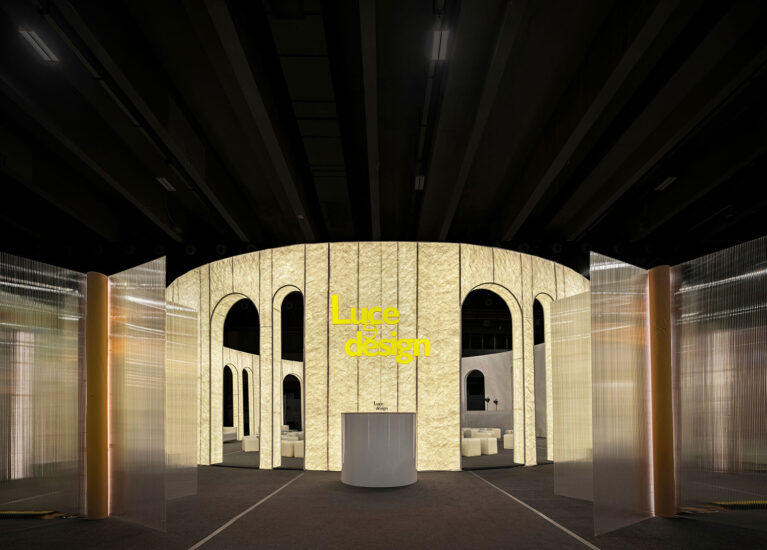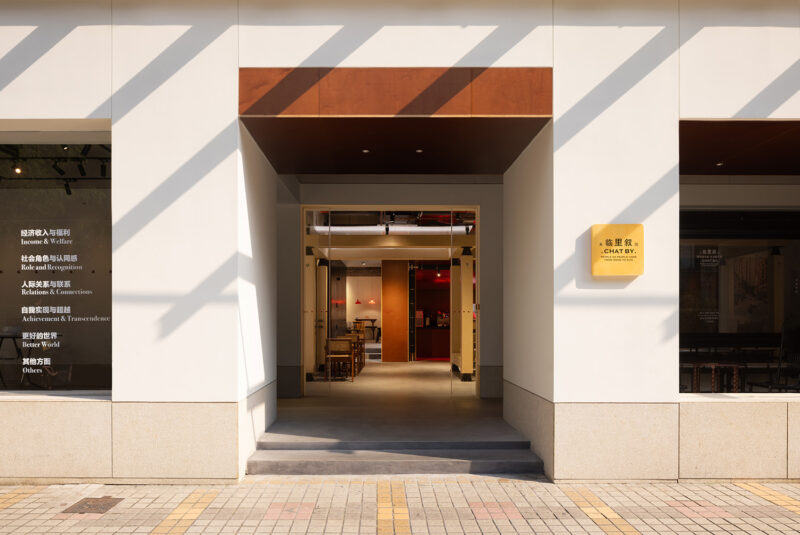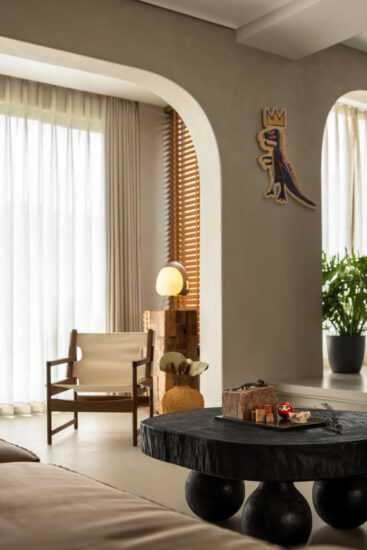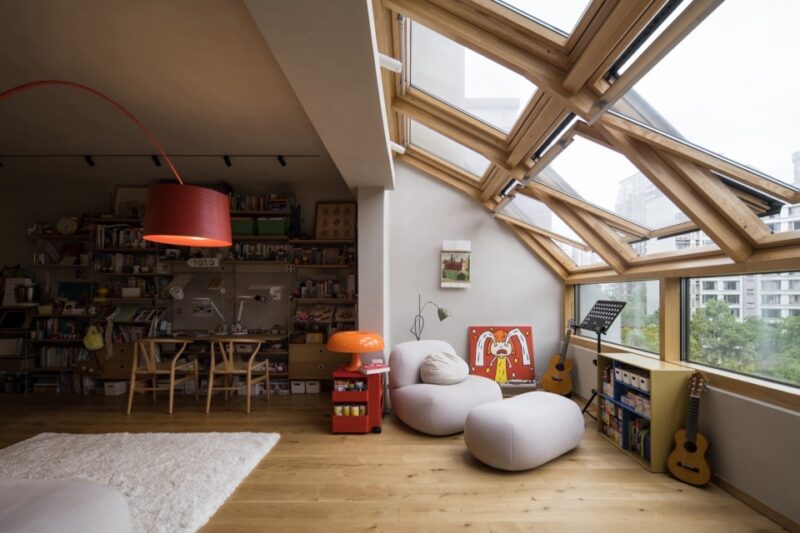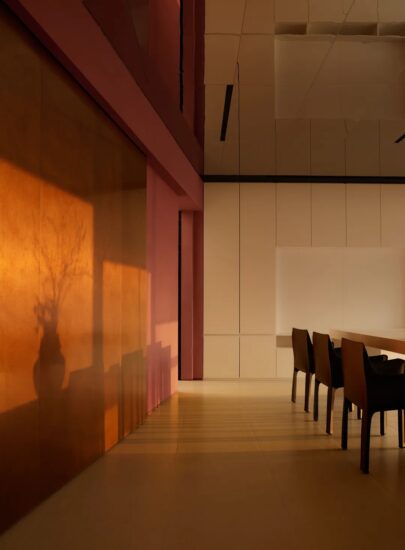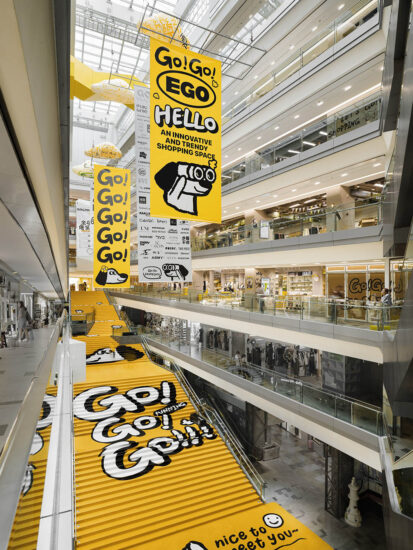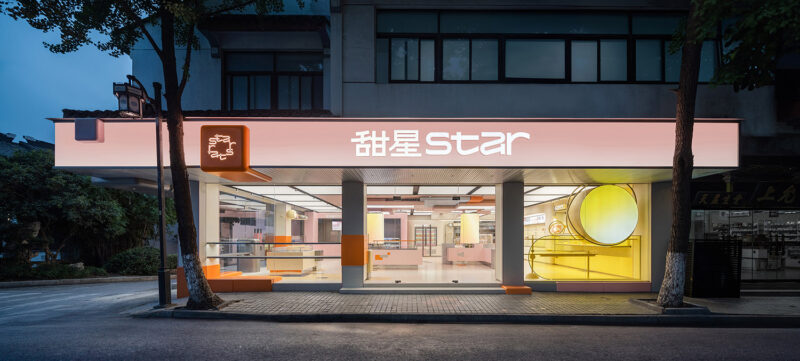全球设计风向感谢来自几何形态的餐饮空间(咖啡店)项目案例分享:
回·归
Return
在城市化高度发展的当代环境下,潮汐般的生活是当代人逃不出的牢笼。眼里全是动态的荧幕,全是复杂多变的色彩,都来源于缔造者的野心与时代的躁动。
In the contemporary environment of the high development of urbanization, tidal life is a cage that contemporary people can not escape. Their eyes are full of dynamic screens with complex and changeable colors, which results from the architects’ ambition and the restlessness of the times.
中国正处于经济转型升级时期,经济与文化都在时刻反省中前行,进击是每个迷失在城市里的灵魂的执念。每次的行动,每次的思考都在给缔造者代入场景,灌输理念,嫁接价值观,每个灵魂的深处,都渴望回归原始的自我。
China is now in a period of economic transformation and upgrading, in which both the economy and culture are moving forward with introspection all the time. And advancement is the obsession of every soul lost in the city. Therefore, every action and thought will bring the architects into the scene, instilling ideas and grafting values to them, so that in the depths of their souls, they are all eager to return to the original self.
坐落于中国三大国家级CBD之一的珠江新城,奔流不休的人们总站在时代的浪尖,古朴的砖红色门面打破周边密集而高耸的玻璃幕墙。在无数个深邃的夜里, 一对窗口婉如透视眼一般,洞察着瞬息万变的CBD,关注着迷失的人们。
It is located in Zhujiang New Town, one of the three national CBDs in China, where busy people always stand at the top of the waves of the times, and the simple brick-red facade breaks the dense and towering glass curtain wall around them. At countless nights, the pair of windows are like X-ray vision, having an insight into the rapidly changing CBD and concerning about the people who are lost.
外立面使用全部选用橘红色、来自烧结砖生产窑炉焙烧自然窑变工艺。其颜色朴素又自然,与当下重装饰下的CBD形成强烈的撞击。。烧结砖的原料取自于天然粘土、陶土、页岩等原生环保矿物,用于建筑几百年的使用寿命终结后,又可以经过粉碎重新循环使用重新烧制砖制品。为建设环境友好和谐发展,为本就脆弱的地球生态系统进行疗伤的一个积极的生态环保意义。
The facade is all made of jacinth sintered bricks produced by the natural fambe process of kiln roasting. The color is simple and natural, which forms a strong impact on the current heavily decorated CBD. And the raw material of sintered brick is taken from natural clay, argil, shale and other primary environmental protection minerals, so that after hundreds of years of service life of the building, it can be crushed and recycled to make brick products again. Thus, it is of positive ecological and environmental significance to establish an environmentally friendly and harmonious development and heal the fragile ecosystem of the earth.
门面均无两个品牌的LOGO等信息,让空间更纯粹更具建筑感。自然也会让消费者更关注产品的本身。仅限外带的经营模式,满足了现代人快节奏的消费体验。
There isn’t LOGO or other information of the two brands on the facade, which makes the space purer and more architectural. Naturally, it will also make consumers pay more attention to the product itself. The business model of “Take-out Only” meets the fast-paced consumption experience of modern people.
走近仅有的两个窗口,全黑的墙壁,在温和的灯光下,令咖啡师和汉堡师的制作过程得到了聚焦。一个店面两窗口,伴着醇香的咖啡和馋香的汉堡,让咖啡和汉堡完美的融合在一起。经营者愿照顾到每个渴望的灵魂。朴素的建造材料与美味总能形成呼应,让多变的欲望在此刻,回归安定。
When approaching the solely two windows, the all-black walls in the gentle light make the barista and hamburger maker’s production process become the focus. And the storefront with two windows, coupled with mellow coffee and gluttonous hamburger, makes coffee and hamburger blend perfectly together. The operator is willing to take care of every eager soul. In short, simple construction materials and delicious food can always form an echo, so that the changing desire will return to stability at this moment.
完整项目信息
项目名称:JPG咖啡&LAB汉堡
设计公司:广州几何形态文化有限公司
项目地点:广州.珠江新城
项目面积:38m²
设计时间:2019年5月
完工时间:2019年8月
设计公司:几何形态
主案设计:马煜钊 叶国苏
施工图深化:林子皓
施工单位:广州艺都
主要材料:烧结砖,黑铝,不锈钢
摄影:章小杰/马煜钊
官网:www.geomdesign.com
联系邮箱:274465601@qq.com





















