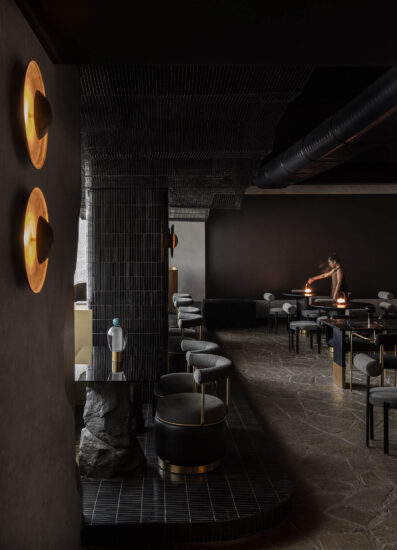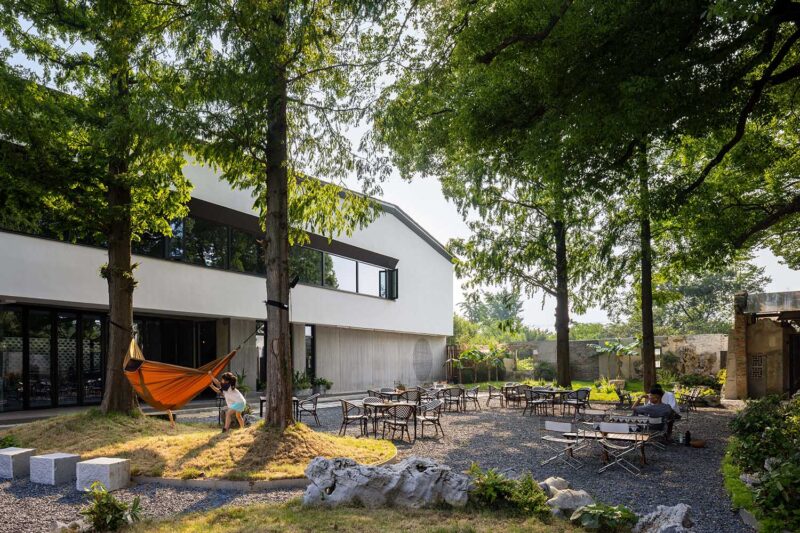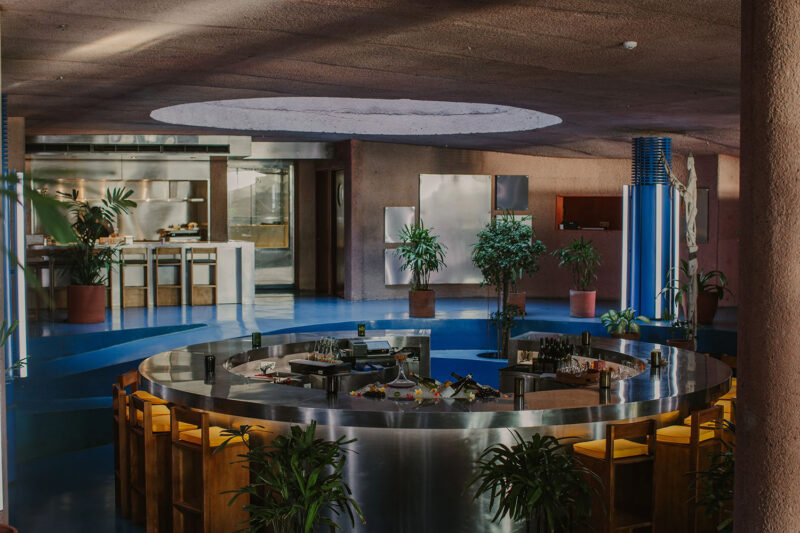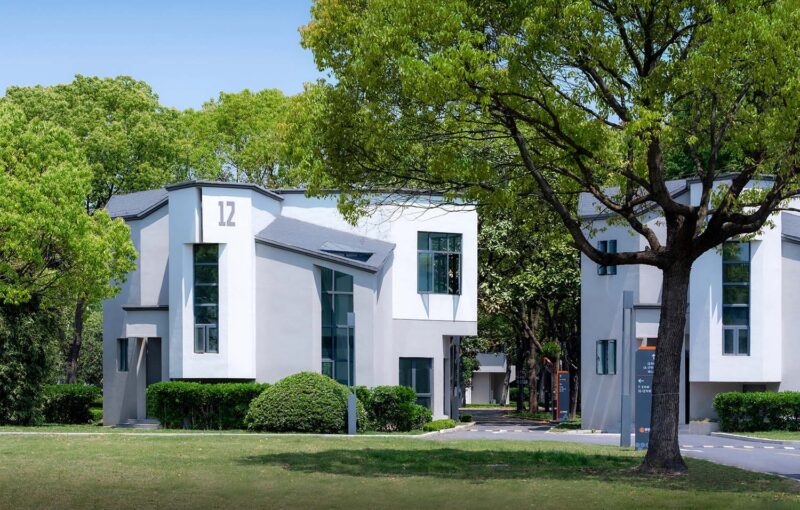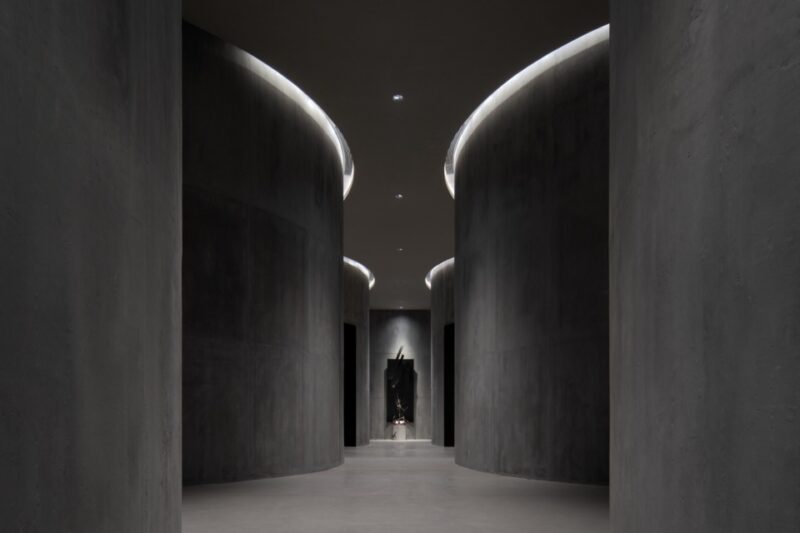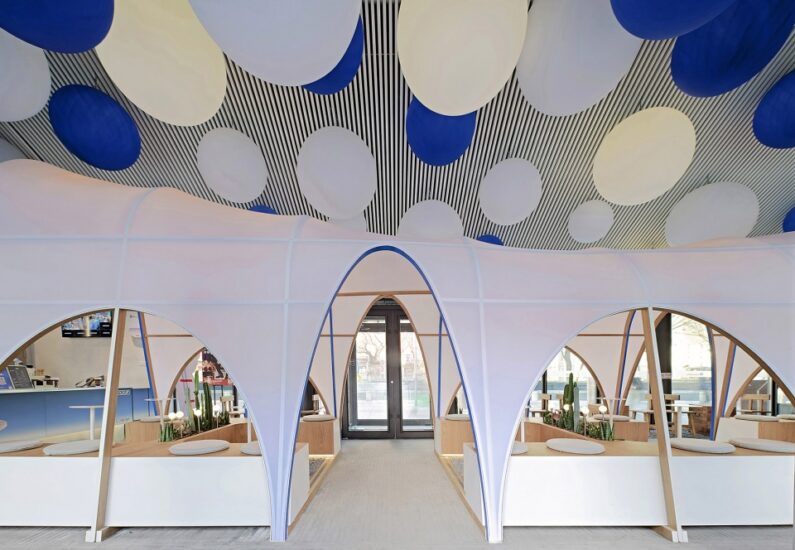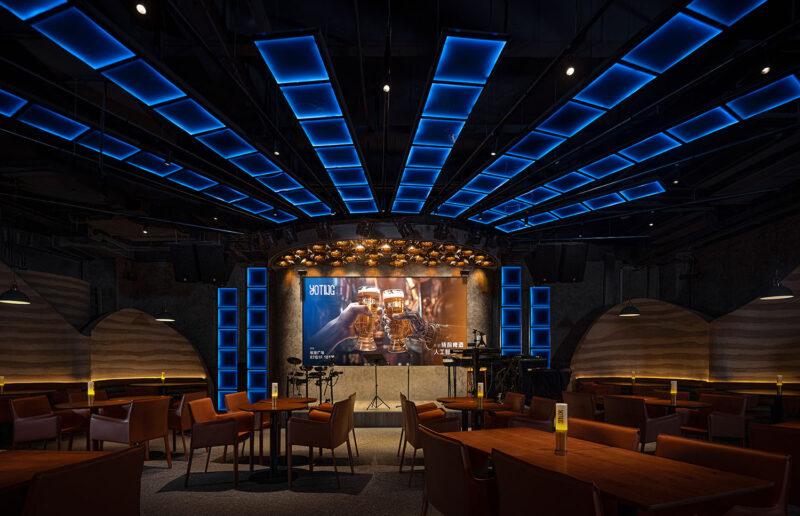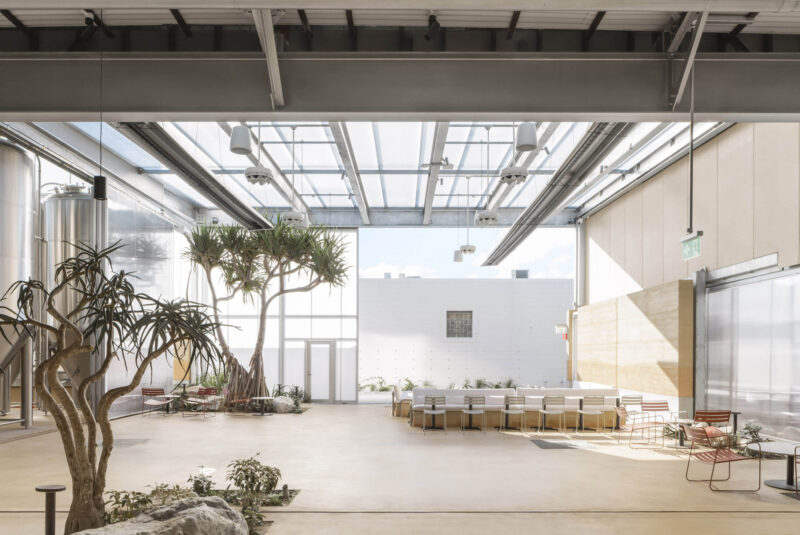伯克利工作室Envelope A+D在旧金山的这家工业风格的餐厅里,把螺丝刀、抽屉旋钮和烟斗作为啤酒龙头。
A screwdriver, drawer knobs and a pipe are among the objects that Berkeley studio Envelope A+D has used as beer taps in this industrial-style restaurant in San Francisco.
Radhaus是一家位于旧金山湾区历史悠久的Fort Mason艺术文化中心的啤酒厅和巴伐利亚餐厅,这里曾经是一个军事基地。
Radhaus is a beer hall and Bavarian restaurant located in the Bay Area’s historic Fort Mason Centre for Arts and Culture, which formerly housed a military base.
设计保留了空间中许多现有的细节,包括裸露的钢屋顶桁架,它们被漆成明亮的白色,与墙壁相配。地板上现有的抛光混凝土在可能的情况下被保留下来,然后与新的骨料组合在一起,创造出斑驳的效果。
Envelope A+D’s design preserves a number of existing details in the space, including the exposed steel roof trusses, which are painted a bright white to match the walls.Existing polished concrete on the floor was preserved where possible and then teamed with a new aggregate, creating a patchy effect.
入口处是一对带有红色框架的大型钢和玻璃旋转门。经过修复的高大钢制推拉窗提供了海湾的广阔景观,在大厅,街道和海滨之间形成了间断的连接。
The entry is emphasised by a pair of large steel and glass pivot doors with red-coloured frames. Restored tall, steel sash-windows offer extensive views of the bay to create an interrupted connection between the hall, street and waterfront.
吧台和座位长椅,它们是从西塞拉斯被风吹倒的黄松回收而来的。这些长凳由树木专家Evan Shiveley精心打造,他为木材供应商Arborica工作。
These include the bar and seating banquettes, which were salvaged from wind-fallen Ponderosa Pines in the Western Sierras.The benches were crafted by Evan Shiveley, a tree specialist who works for wood supplier Arborica.”
建筑和历史保护法规要求团队保护立面和屋顶,因此厨房的机械设备,包括抽油烟机和冰箱,都位于由Envelope A + D为空间设计的大型白色“棚屋”内。
Building and historic preservation codes required the team to conserve the facade and roof, so the kitchen’s mechanical equipment, including the range hood and refrigerator are situated inside a large white “shed” designed by Envelope A+D for the space.
三层楼高的山墙体量容纳了一层的厨房,地板铺有哑光黑色纹理瓷砖。存储空间和办公室位于二楼,第三层有机械和空调设备。
Rising three storeys, the gabled volume houses a kitchen on the ground level featuring a floor covered in a matte-black textured ceramic tile.Space for storage and offices is located on the second floor, with room for the mechanical and air-conditioning equipment on the third level.
∇ 平面图
∇ 立面&剖面
主要项目信息
项目名称:Radhaus
项目地点:美国旧金山
项目类型:餐饮空间/咖啡厅
设计公司:Envelope A+D
摄影:Matthew Millman












