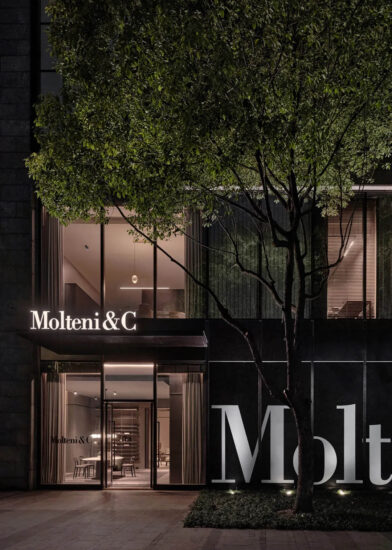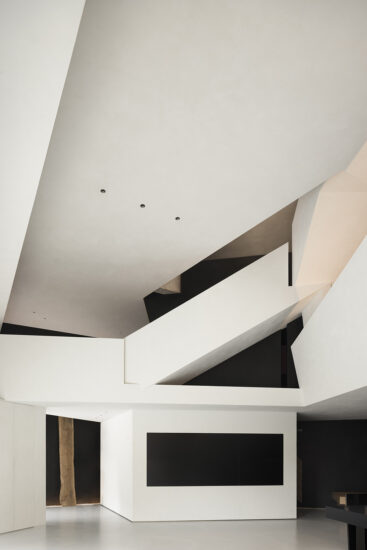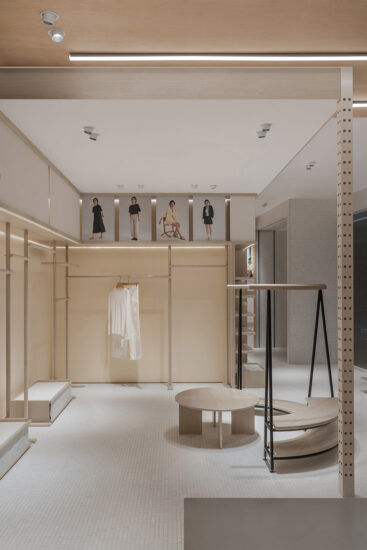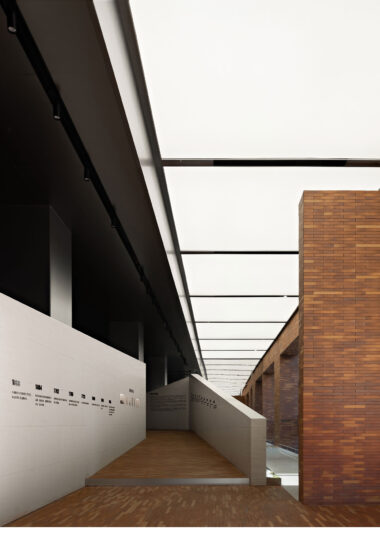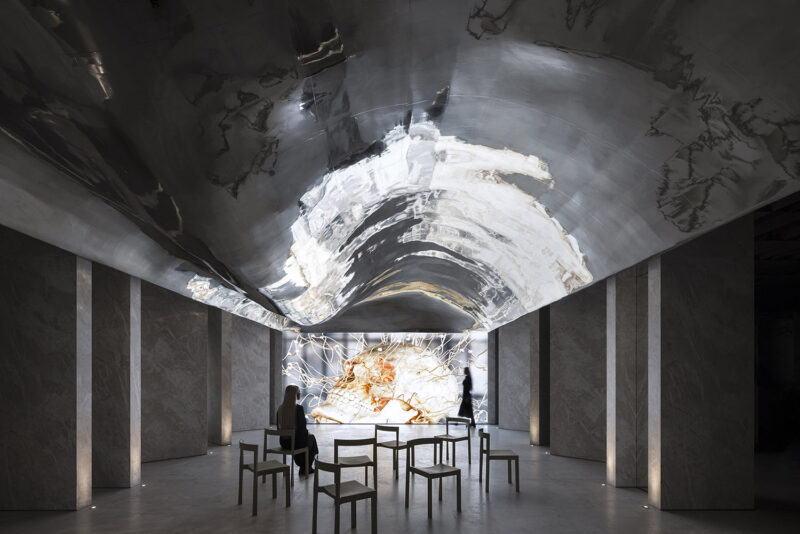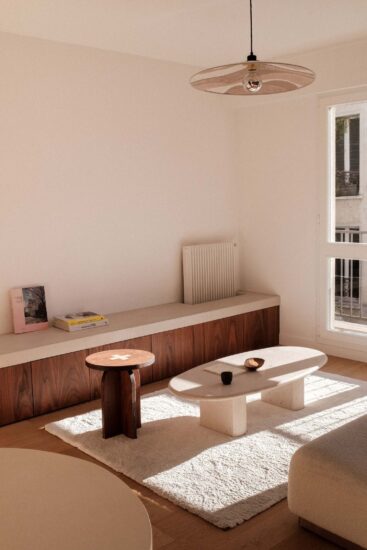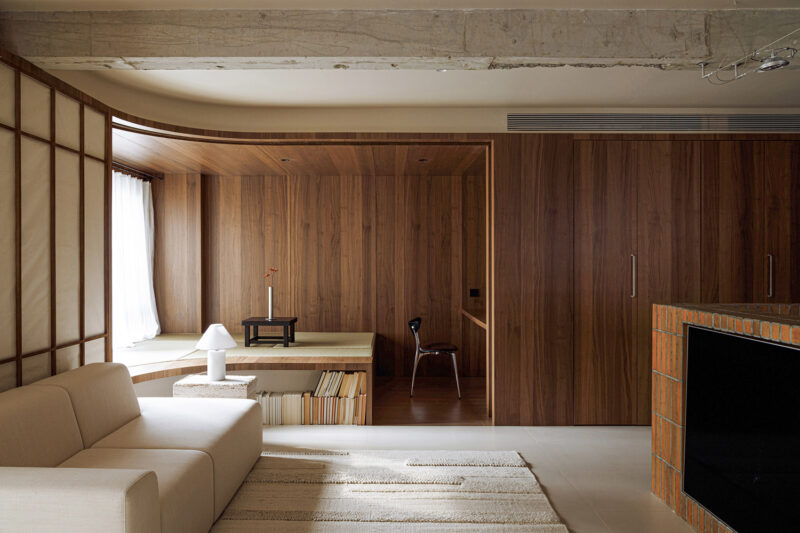Stephen Kenn工作室将一栋百年厂房内的公寓改造成airbnb风格的出租房,客人可以在这里试用这家洛杉矶公司及其合作品牌设计的家具。阁楼被设计成“半展厅、半微型酒店、半社区空间”。
Stephen Kenn Studio has transformed an apartment within a century-old factory building into an Airbnb-style rental, where guests can try out furniture designed by the Los Angeles firm and its partner brands.Designed to be “part showroom, part micro hotel, part community space”, the loft was created by Stephen Kenn Studio, a multidisciplinary Los Angeles practice led by designers Stephen Kenn and Beks Opperman.
这座面积149平方米的公寓平面呈l形,包括一个厨房和餐厅、休息室、卧室、健身房和完整的浴室。还有一个带冥想空间的小阁楼,可以通过木梁楼梯进入。除了用于晚宴,鸡尾酒会和艺术表演之外,Stephen Kenn Loft还可以出租过夜。
L-shaped in plan, the 1,600-square-foot (149-square-metre) apartment contains a kitchen and dining area, lounge, bedroom, gym and full bathroom. There also is a small loft with a meditation space, which is accessed via a wood-beam staircase.The Stephen Kenn Loft is available to rent for overnight stays, in addition to being used for dinners, cocktail parties and art shows.
该单元位于洛杉矶艺术区一栋20世纪20年代的建筑内,这里曾是一家家具厂。在闲置了几十年之后,它在20世纪80年代被改造成一个艺术家生活和工作的空间。
The unit is located in a 1920s building the LA Arts District that once served as a furniture factory. After laying empty for decades, it was converted into an artist live-work space in the 1980s.
对于可出租的公寓,设计团队的目标是创造一个亲密的环境,在这里可以展示公司的作品,以及合作品牌的作品。
For the rentable apartment, the design team aimed to create an intimate environment where it could present the firm’s work, along with pieces by partner brands.
整个住宅的墙壁都涂上了不同色调的罗马粘土涂料,这些涂料来自Portola涂料,具有纹理外观。在整个空间中也可以找到由联合制造商生产的照明灯具,包括电弧井吊坠和等高线壁灯。
Throughout the dwelling, walls are coated with different shades of Roman Clay paint from Portola Paints, which has a textured appearance. Lighting fixtures by Allied Maker are also found throughout the space, including Arc Well pendants and Contour wall lamps.
公寓的核心是客厅,客厅里有一张灰色沙发、一张钢筋混凝土的咖啡桌和Stephen Kenn Studio的其他作品。还有德克萨斯州艺术家乔纳森·克罗斯创作的一个棱角分明的桌子雕塑。
The heart of the apartment is the living room, which is furnished with a grey sofa, a concrete-and-steel coffee table and other pieces by Stephen Kenn Studio. An angular table sculpture was created by Texas artist Jonathan Cross.
隐藏在一面墙上的是一个定制的酒吧,使用木材,钢和复古镍制成。 所有的酒吧用具都来自密苏里州的True Residential制造商。
Tucked against one wall is a custom bar, which was fabricated using wood, steel and antiqued nickel. All of the bar appliances are from True Residential, a Missouri-based manufacturer.
团队没有把卧室藏在墙后面,而是让卧室完全向客厅开放。在这个极简主义的空间里,一张Hastens床垫坐落在工作室继承的钢橡木床架上。当地供应商Marc Phillips推出了一款低矮的棕褐色地毯。
Rather than conceal the bedroom behind a wall, the team left the sleeping area fully open to the living room. In the minimalist space, a Hästens mattress sits atop a steel-and-oak bed frame from the studio’s Inheritance collection. A low-pile, tan rug was created by local supplier Marc Phillips Rugs.
卧室外是一个宽敞的壁橱和一间带黄铜梳妆台和深灰色墙壁的浴室。卧室也与健身房相邻,两个房间由旋转门隔开。健身区配备了复古风格的健身器材,包括一个皮制长椅和一个沙袋。车库门升起,让自然光进入空间。
Situated off the bedroom is a generous closet and a bathroom with a brass vanity and dark grey walls. The bedroom also sits adjacent to the gym, with the two rooms separated by pivoting doors.The workout area is fitted with vintage-style workout equipment, including a leather bench and punching bag. A garage door lifts up, allowing natural light to enter the space.
厨房和用餐区位于一个与起居区隔离开的房间内。l形的厨房由混凝土台面和木制橱柜组成,头顶悬挂着球形的吊坠。由铝和镀镍制成的大型餐桌是Stephen Kenn工作室的新设计。烹饪和饮食区还设有一个象牙色的室内装潢细长沙发。
The kitchen and dining area are housed within a room set off from the living area. The L-shaped kitchen consists of concrete countertops and wooden cabinetry, with globe-shaped pendants hanging overhead.A large dining table made of aluminium and plated nickel is a new design by Stephen Kenn Studio. The cooking and eating zone also features an elongated sofa with ivory-coloured upholstery.
Stephen Kenn Loft项目源于设计师“热爱旅行,体验人们生活、冒险和休息的不同方式”。此外,它符合他们与社区联系的愿望。Kenn和Opperman经常在他们的洛杉矶工作室里喝咖啡和鸡尾酒。
The Stephen Kenn Loft project stems from the designers’ “love of travel and experiencing the different ways that people live, adventure and rest”. Moreover, it aligns with their desire to connect with the community. Kenn and Opperman often open up their LA studio for coffee and cocktails.
∇ 平面图
主要项目信息
项目名称:Stephen Kenn Loft
项目地点:美国洛杉矶
项目类型:住宅空间/loft公寓
项目面积:149平方米
设计公司:Stephen Kenn Studio
品牌合作:Allied Maker, Morrow Soft Goods, Hästens Sleep, True Residential, JennAir, Itani Athletic, Portola Paints, Buster + Punch, DornBracht, Ratio Coffee, Marc Phillips Rugs, and Cocktail Kingdom
摄影:Amy Bartlam




















