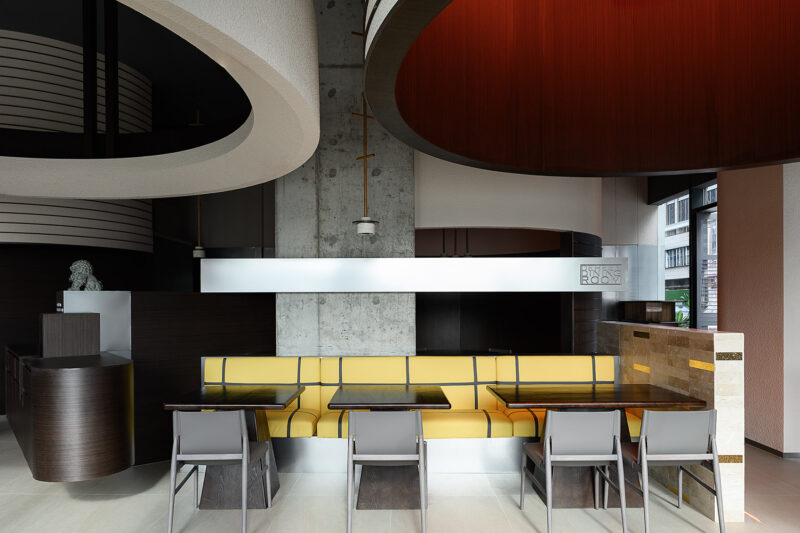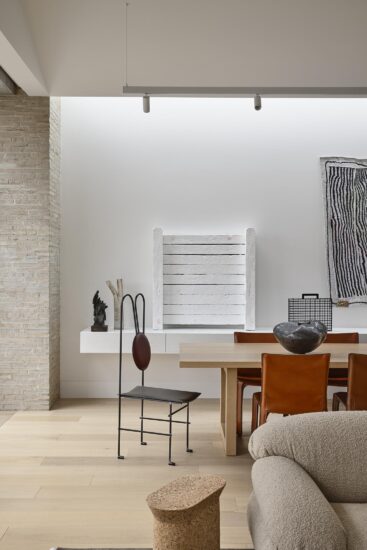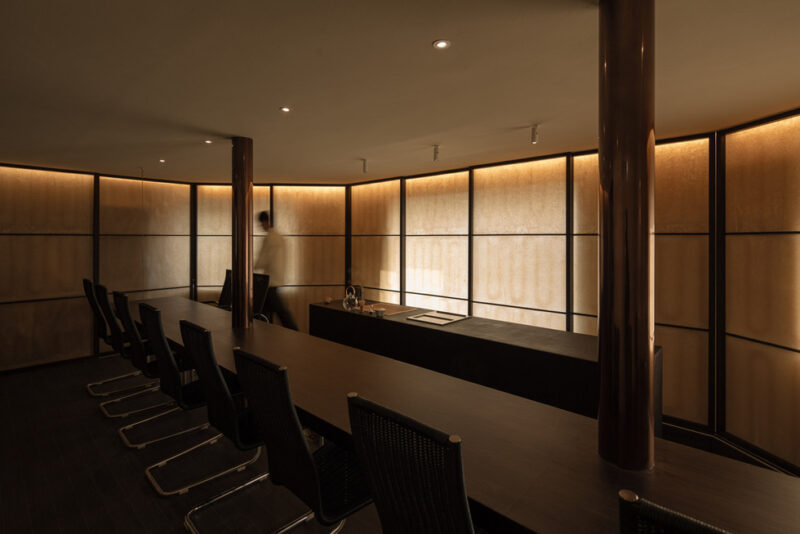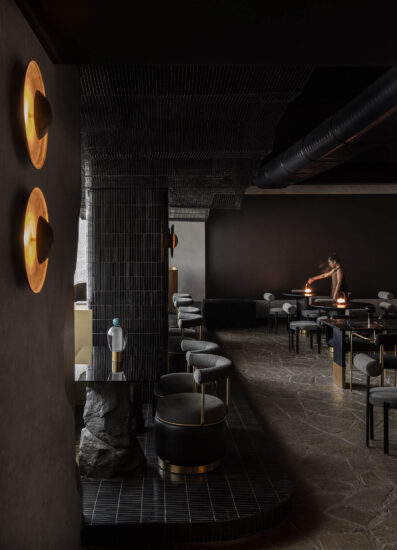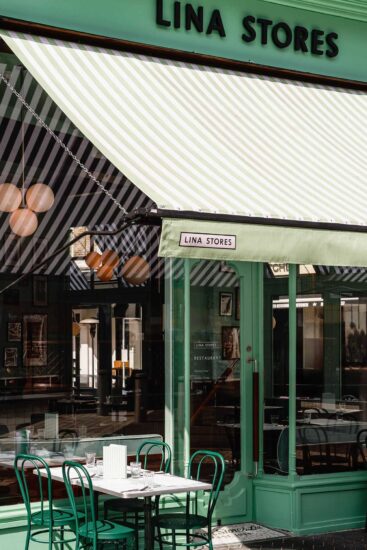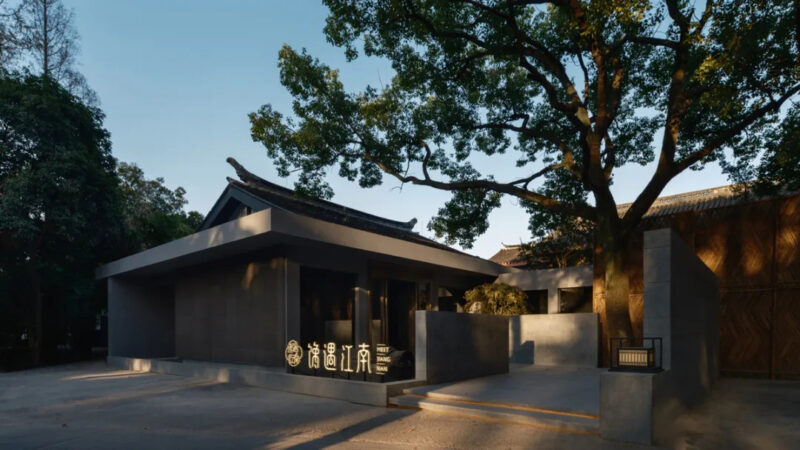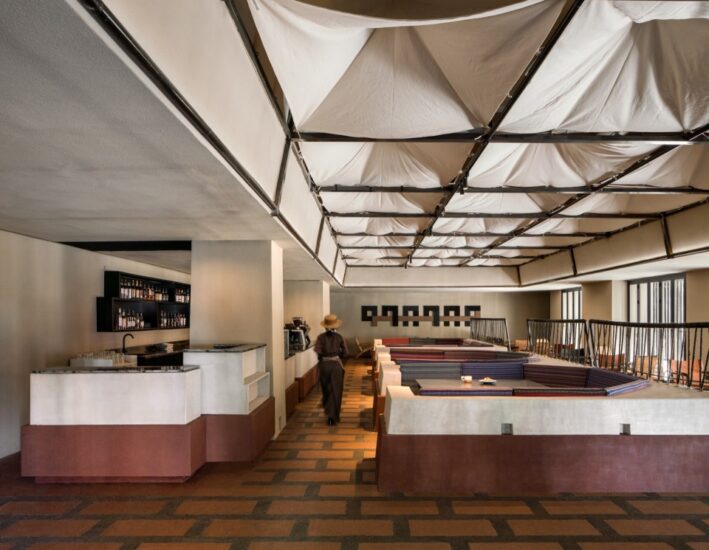墨尔本的这家熟食店内设有石膏表面和铺砌石材地板,Studio Esteta的设计旨在反映她的意大利血统。Via Porta集熟食店、咖啡馆和餐厅于一体,他们想要创建一个家庭经营的场所,让人想起他们与意大利祖母一起烹饪的童年时光。
Plaster surfaces and paved stone floors feature inside this deli-cum-eatery in Melbourne, which Studio Esteta’s co-director has designed to reflect her Italian roots.Via Porta, which incorporates a deli, cafe and dining room, is the brainchild of Studio Esteta’s co-director, Sarah Cosentino, and her three brothers.Together, with the help of the studio team, they wanted to create a family-run venue that was reminiscent of their childhood years spent cooking with their Italian grandmother.
Via Porta的底层被设计成意大利古色古香的鹅卵石小巷。灰泥覆盖着墙壁,而地板则铺上了当地垃圾填埋场留下的碎石。
The ground floor of Via Porta has been made to resemble one of Italy’s quaint cobbled alleyways. Sand-hued plaster covers the walls, while the floor has been paved over with stone offcuts saved from a local landfill.
房间的一侧设有高大的木架,可以公开展示手工烹饪原料。另一边是一个带凹槽的木材吧台,台面是光滑的大理石,顾客可以坐在那里喝杯咖啡,或者享用咖啡馆的欧式午餐。
One side of the room features tall wooden shelves that openly display artisanal cooking ingredients. The other boasts a grooved timber bar with a veiny marble countertop, where customers can sit and grab a coffee or enjoy one of the cafe’s European-style lunch dishes.
额外的座位是由邻近的sge -green长椅和几把小酒馆风格的椅子提供的。
Additional seating is provided by an adjacent sage-green banquette and a handful of bistro-style chairs.
粗糙的石灰岩块在熟食区后面形成了一个厚实的服务台,用来展示各种各样的冷盘和奶酪。
Rough blocks of limestone form a chunky service counter at the rear of the deli area that’s used to present the assortment of cold meats and cheeses.
另一间小餐厅位于咖啡厅的夹层楼上,楼上设有朱丽叶阳台。
Another small dining room lies upstairs on the cafe’s mezzanine level, which is fronted by a Juliet balcony.
咖啡馆的正面被漆成灰白色,与Via Porta的黑色标识形成鲜明对比——其字体意在巧妙地呼应意大利街头标识的排版。
The front facade of the cafe has been painted off-white, contrasting against Via Porta’s black signage – its font is meant to subtly nod to the typography of Italian street signs.
主要项目信息
项目名称:Via Porta
项目地点:澳大利亚墨尔本
项目类型:餐饮空间/熟食餐厅
完成时间:2019
设计公司:Studio Esteta
摄影:Sean Fennessy














