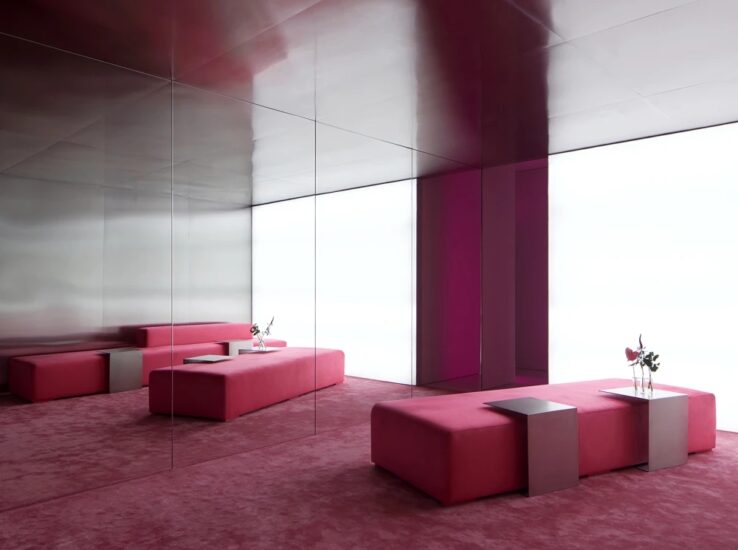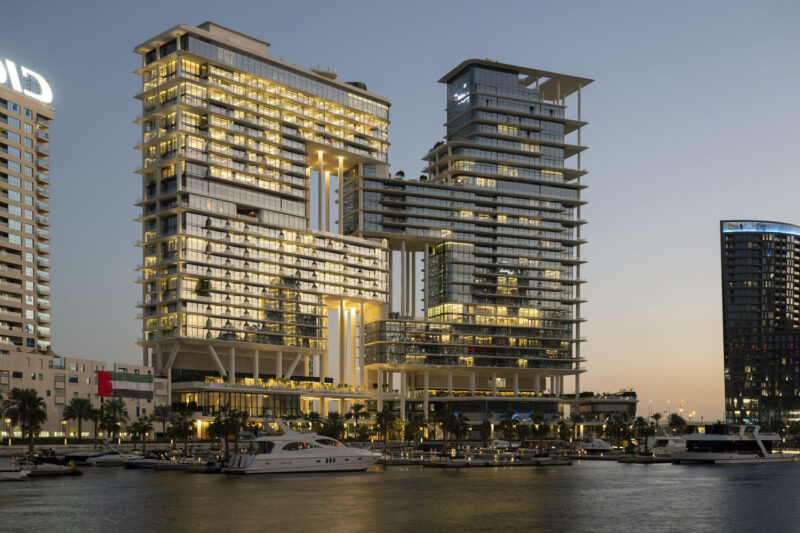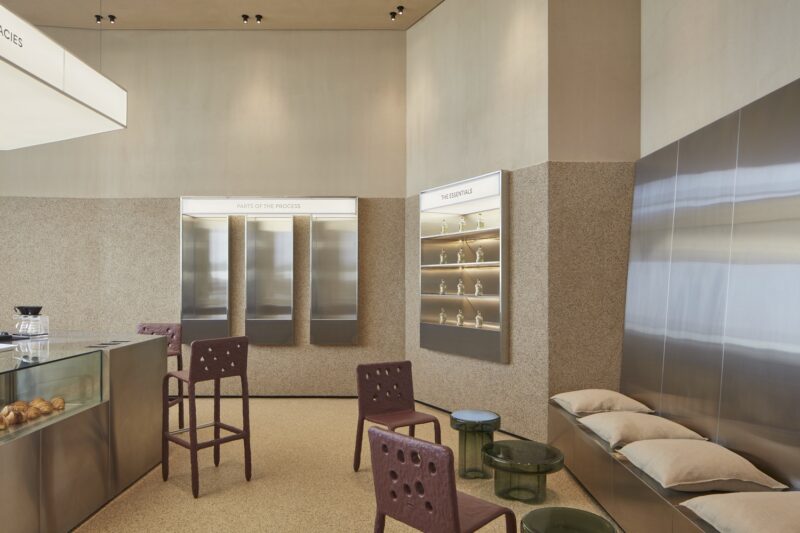Sneha Divias Atelier在迪拜的这家专为儿童设计的餐厅里,用中性色调取代了传统的明亮色调。
Sneha Divias Atelier has swapped stereotypical primary colours for neutral tones inside this restaurant in Dubai, which is designed specifically for children.
建筑的底层被做成一个独特的开放空间,表面全是白色。房间的一半被用作餐厅,餐厅将提供由儿童营养师特别策划的健康饮食菜单。木材被用来形成一个凹槽咖啡柜台,来访的父母可以在这里拿一杯热饮和一系列小的动物形状的座位给孩子们。
The ground floor of the building has been made into a singular open-plan space with all-white surfaces.One half of the room is dedicated to the restaurant, which will offer a menu of healthy meals specially curated by a children’s nutritionist. Timber has been used to form a grooved coffee counter where visiting parents can grab a hot drink and a series of tiny, animal-shaped seats for kids.
一些椅子有弯曲的手臂和后中央腿,看起来像大象,而另一些椅子有兔子或熊一样的耳朵从靠背伸出。一群鸟形吊灯和印有偷看熊的镜子也被用来为这个空间带来一种有趣的感觉。
Some of the chairs featuring curving arms and a rear central leg to appear like an elephant, while others have bunny or bear-like ears extending from the backrests. A flock of bird-shaped pendant lamps and mirrors printed with peeking bears have also been used to bring a fun feel to the space.
房间的另一半是一个小商店,那里的衣服、书籍和玩具陈列在全高的格子架子上。商店一直延伸到大楼的一层,其中包括一个可以用于艺术和手工艺作坊或生日派对的大型玻璃房。连接走廊的地方摆放着书籍,墙壁上还嵌有读书垫。
The other half of the room accommodates a small shop where clothing, books and toys are displayed on full-height gridded shelves.The shop continues up to the building’s first floor, which includes a large glass-fronted room that can be used for arts and crafts workshops or birthday parties.Connecting corridors are lined with books and have cushioned reading books inset into the walls.
在这一层还有一间哺乳室,母亲们可以在不受打扰的情况下喂养年幼的婴儿,还有一间浴室,带有较低的洗手池和卫生间,方便孩子们轻松使用。
At this level there is also a nursing room where mothers can feed their young babies in privacy, as well as a bathroom with lowered sink basins and toilets so that kids can use with ease.
“应该让孩子们去探索他们周围的环境,找到他们感到舒适的自己的空间,”工作室补充说,“我们的设计注重室内建筑的人性化,给孩子们带来一种比例感和尺度感,让他们感到融合。”
“Children should be left to explore their surroundings and find their own space where they feel comfortable,” the studio added.”Our design is focused on humanizing the interior architecture, bringing a sense of proportion and scale for children to feel integrated.”
主要项目信息
项目名称:White & The Bear children’s restaurant
项目地点:迪拜
项目类型:餐饮空间/儿童餐厅
设计公司:Sneha Divias Atelier
摄影:Natelee Cocks

































