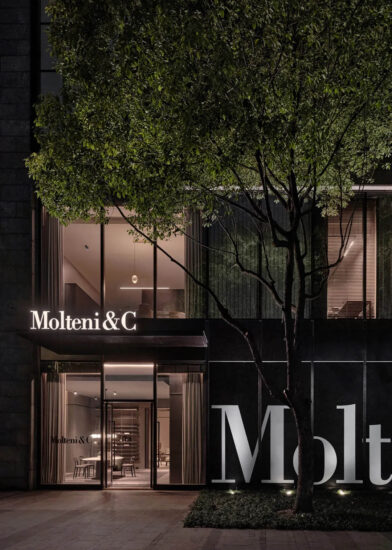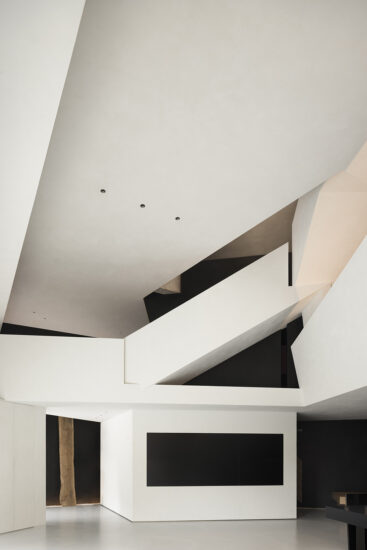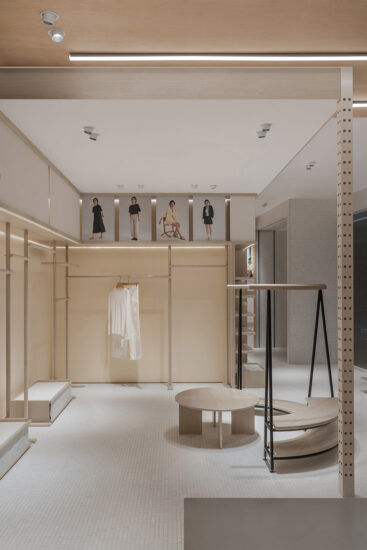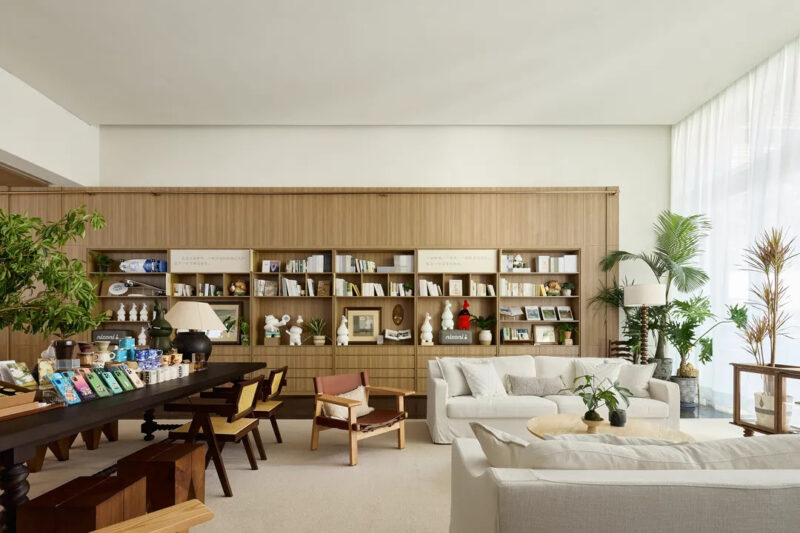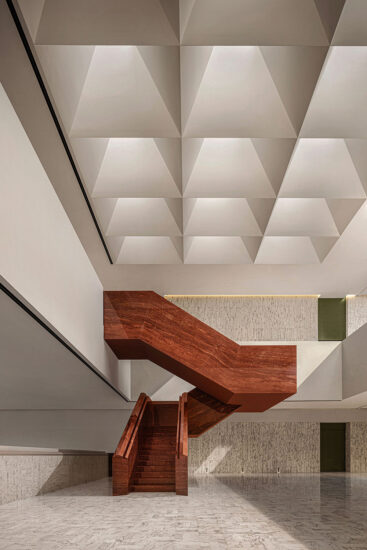LOFT中国感谢来自万境设计的商业项目案例分享:
自然进驻
天空之城,作为万科全新产品系“城市共同体”的代表作,以“从城市到自然”的开发理念,旨在打造一座复合之城,为人们的居住环境提供方便和舒适。
“天空之境”是万科福州天空之城的售楼中心。当接到设计任务书时,我们最初的设想不是以一个传统售楼的风格思维倒入,而是希望传达给空间的最终使用者一种生活方式,一种对自然和美好生活的愿望。
As the sales center of Unicity of Vanke in Fuzhou, we want to make a difference between City of Sky and traditional sales center. Instead of style, we pay more attention to the sense of life experience.
自然的进驻,让光成为空间的主角,这是天空之城的设计理念。而如何将生活的概念植入到售楼中心?我们所认为的生活价值绝不是某一个风格而应该是一种体验。
What is the true value of life? It is not just a style, but more a living experience.
空间需要与周边建筑、环境,甚至产品延伸需求紧密结合,设计应该从内心出发,用质朴的语言去表述自然的流露,并将其带到空间的细节设计里面。
A good space needs to be closely integrated with the surrounding buildings, environment, and even the needs of product extension. Design should start from the heart to express the natural flow, and bring it into the details of space design.
天空之境旧址由一个车库空间改造而来,三面石墙,空间灰暗,车库的顶面为人行入口。在如此封闭的空间里怎样去与自然链接?我们的设计通过天井的植入,将自然与光线引入室内,以人的体验为核心来整体展开。
The original site was a parking lot with three walls and a pedestrian entrance on the top. The space was dark. In the design considerations, we focus on the users’ experience as the core. Two patios are implanted in such a closed space to introduce natural light.
经过坡道,我们首先看到的是一个平静的水面,水的灵动带给建筑更多生机与活力,于是我们将整个建筑唯一的对外立面尽可能打开,通过落地玻璃,让景观在视觉上与室内最大融合,同时水面的映射也恰如其分地成为室内空间构图的一部分。大面积的无边水池与建筑辉映,镜花水月,光影相呈,倒影下的建筑或虚或实,亦静亦动,更具美感。
Through the ramp, the first thing we see is a water pool. The water’s flexibility brings more vitality to the building. We want to use the only external facade of the entire building as much as possible. Through the floor glass, the outdoor landscape can be visually integrated with the interior. At the same time, the mapping of the water surface also extends the indoor perspective appropriately.
人行天桥被置于主入口上方,入口空间正好以天桥来界定,通过入口直接进入室内,印入眼帘的是一个大屋檐,抽象的表达了天空和生活的概念。我们都有一种记忆就是爬上屋檐看着旷阔的天空,在屋檐下漂浮着各家的生活气息。
Pedestrian overpass is placed above the main entrance; the entrance space is defined by the overpass. Through the entrance we can directly get into the indoor space, and the first thing we see is a large eave, which brings us a childhood memory. We used to climb the eaves to look at the sky, and what is floating under the eaves is called life.
室内的天井很好的链接了上层小区的入口,让空间能具有更好的沟通方式,雨水和阳光的直接进入让空间更加的自然真实。自然空间的相互渗透,让室内空间获得了一种鲜活的风格,让室内的人能更自然的喜欢待在这里。
Indoor patio links the entrance of the upper-level residential area so that two spaces get well connected. Rain and sunlight comes in through the patio bringing us a more natural and real indoor experience. Natural space permeates each other, and people prefer to stay here.
天空之境的室内设计元素现代简洁,在空间材质的处理上,强调回归自然的肌理,设计师不希望过度堆砌来体现价值感,每一处细节围绕人的体验为核心,用设计体现空间的感受和未来的延续性。这里不是一种风格固定的生活,而是提供一个好的空间,让生活成为空间的主题,表达对自然美好的愿望,一如其案名天空之境。
The interior design elements of City of Sky are modern but simple. Designers do not want to overload the space to present the sense of value. Every detail is centered on the human experience. The design idea reflects the feeling of space and the continuity for the future. This is not a style-fixed life, but a space flexible for all kinds of possibilities in life.
完整项目信息
项目名称:万科福州天空之境
项目地点:福建福州
项目类型:售楼中心
建筑面积:800平方米
竣工时间:2018.08
业主单位:万科地产
设计单位:万境设计
主案设计:胡之乐
设计团队:应幸波、张杰
服务范围:室内设计,景观设计
合作单位:C&C壹挚设计集团(软装设计)、杭州泰洁照明设计工程有限公司(照明设计)、徐雨雪(灯光顾问)
项目摄影:申强、黄明德
Project:City of Sky
Location:Fuzhou,Fujian
Type:Sales Center
Area:800㎡
Completed:Aug 2018
Client: Vanke
Interior Design:WJ Design
Lead Designer:Leo HU
Team:Xingbo YING,Jie ZHANG
Service:Architecture Renew,Interior Design,Landscape Design
Cooperator:
YIZHI INTERIOR DESIGN (Decoration Design);
TAIJIE Lighting Design;
Yuxue XU(Light Consultant)
Photo credits:Qiang SHEN, Mingde HUANG




























