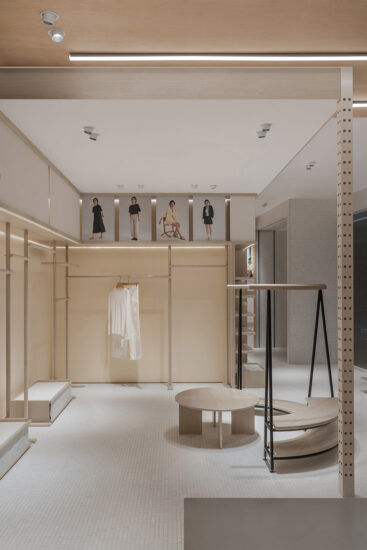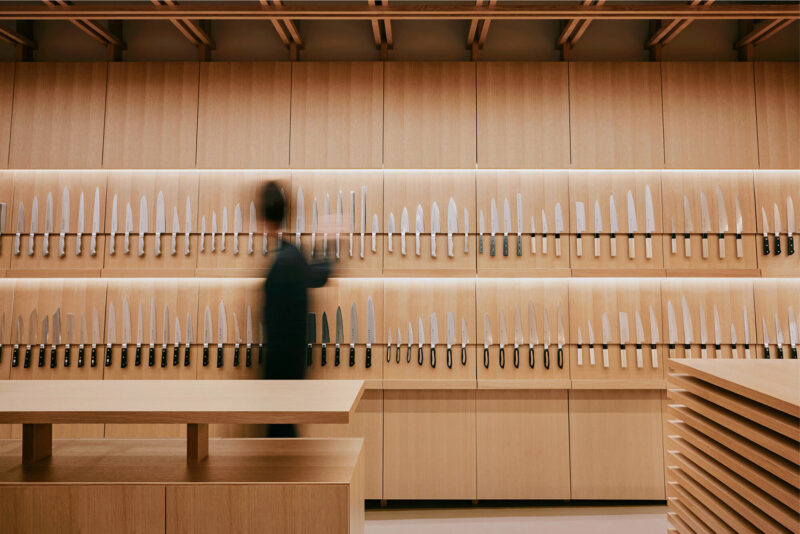LOFT中国感谢来自Sò Studio的商业项目案例分享:
Narrative of façade
“A Floating Box”
(Josef Albers)
Steps, Scales, Ladders
Sunny Side Up
渐进,尺度,延伸
你能感受到太阳升起的热度
(Josef Albers)
Beast与姐妹店Little B 北京三里屯太古里的外立面设计灵感来源于美国艺术家 Josef Albers的抽象绘画。提取了他作品中的表现形式,探求色彩和造型之间微妙的关系,我们从硬边艺术 (Hard Edge)所传达的视觉表现力中汲取灵感,配合以Second Layer的结构语言,层层递进望过去,每一层都能表达不同的性格与先锋的态度。元素和方块没有图形与背景之分。形成了视觉意义的抽象。
The facade of Beast & Little B Retail Store Taikoo Li Sanlitun Beijing is inspired by American Hard Edge artist Josef Albers. Extracting the expressions in his work, exploring the subtle relationship between color and styling.
Through second layer structure, progressive expression of avant-garde attitude and different style between the two brands.
Second layer
∇ 外立面结构图纸 façade Structure diagram (photo by Sò Studio)
(Façade Structure diagram, photo by Sò Studio)
一楼外立面整体柔美而硬朗,由紫色开始渐变到粉色最后来到LITTLE-B的姜黄色。层层渐进的色彩关系,连接了两个姐妹店也区别了两个姐妹品牌,使得整个外立面统一而富有层次变化。
The facade on the first floor is overall soft and tough, starting from purple to pink and finally coming to LITTLE-B’s ginger yellow. The progressive color relationship between the two sister stores also distinguishes between two sister brands, making the entire facade uniform and hierarchical.
(photos by Hongbin Wang LINSHAN FILM)
配合灯光的表现,整个外立面像一个漂浮在空中的发光盒子,成为整条街上的视觉聚焦点,层层叠进的黄色玻璃从空间的角度上重新演绎了硬边艺术。
With the light, the entire facade is like a luminous box floating in the air, which becomes the visual focus of the whole street. The layered yellow glass reinterprets the hard-edged art from the perspective of space.
(photo by Hongbin Wang LINSHAN FILM)
Floor 1 – Recreation
一楼室内继承延续了外立面的先锋语言,Miss B珠宝区使用了大胆的粉紫色对撞;在细节上运用不同材质的对比碰撞,破碎石材与金属;拥有历史记忆的老木壁炉与玻璃灯管的结合再创作。配合通体粉色的旋转楼梯以及转角处的花艺珠宝,打造出如梦如幻wonderland。相邻的LITTLE B继承了一直以来的金属基因,我们在原来的基础上增加了彩色软木来中和空间,多了一些俏皮暖色。在整体的空间规划上,打通了两者间的隔墙,缩短了姐妹品牌的距离,让人可以自由穿行在两个相同摩登基因但是不同风格的空间里。
The first floor inherits the avant-garde language of the facade, the jewellery area uses a bold pink-purple collision; the contrast of different materials is used in the details to collide, crushing stone and metal; the old wood fireplace and glass tube with historical memory Combine re-creation. With a pink spiral staircase and floral jewels at the corner, create a fairyland. The adjacent LITTLE B inherits the metal genes that have been used all the time. We added colored cork to the neutral space on the basis of the original, and added some playful warm colors. In the overall spatial planning, the partition wall between the two was opened, shortening the distance between the sister brands, and allowing people to walk freely through two identical modern genes but different styles of space.
(photo by Hongbin Wang LINSHAN FILM)
(photos by Hongbin Wang LINSHAN FILM)
#Recreation#
∇ 再创作 recreation (photo by Sò Studio)
∇ 再创作 recreation (photo by Sò Studio)
∇ 再创作 recreation (photo by Sò Studio)
∇ 再创作 recreation (photo by Sò Studio)
(photos by Sò Studio)
再创作是我们在这次设计里一次大胆的体验,将回收的老木壁炉带去工厂随机切割,将“记忆”封锁在透明玻璃盒子中,配合灯管,形成一种明显的新与旧的对比。
Re-creation is a bold experience in this design, bringing the recycled old wood fireplace to the factory for random cutting, blocking the “memory” in a transparent glass box, and matching the tube to form a clear contrast between new and old.
Floor 2 –New definition
二楼的咖啡区保留了野兽派以往的基因,#优雅,#古典,#冷静,又融入了一些超现实的元素,在空间规划上层层围绕与分割,重新定义了一个新风格,与一楼形成鲜明对比。沿着超大旋转楼梯一路向上的过程仿佛在平行空间的穿梭通道里行走,走进另一个全新的空间里,就像电影《午夜巴黎》一样,让我们“误入”上一个黄金年代,电影质感的肌理与配色,我们希望在这里可以感受光,感受“情景感”,进行一场“过去”下午茶。
The coffee area on the second floor retains the genes of the past, elegant, classical, calm, and incorporates some surreal elements. In the spatial planning, the layers are re-defined and a new style, which is in sharp contrast with the first floor. The process of going up along the super-swirl stairs seems to walk in the shuttle channel of the parallel space, into another new space, just like the movie “Midnight in Paris”, let us “mistaken” in the last golden age, the film texture The texture and color of the color, we hope to feel the light here, feel the “sentimental feeling”, carry out a “past” afternoon tea.
(photos by Hongbin Wang LINSHAN FILM)
(photos by Sò Studio)
∇ 包间细节 detail (photo by Sò Studio)
∇ 咖啡厅细节cafe detail
(photos by Sò Studio)
(photo by Sò Studio)
∇ 再创作 recreation prop (photo by Sò Studio)
∇ 再创作 recreation prop (photo by Sò Studio)
∇ 再创作 recreation prop (photo by Sò Studio)
∇ 再创作 recreation prop (photo by Sò Studio)
∇ L1平面图 layout L1 (photo by Sò Studio)
∇ L2平面图 layout L2 (photo by Sò Studio)
项目基本信息
项目名称:野兽派北京三里屯店(BEAST + LITTLE B + Café)
面积:245 m2
项目地址:北京市三里屯北路19号三里屯太古里南区1层
摄影师:林山影相-王红彬 & Sò Studio
设计团队:Sò Studio (http://sooostudio.com/)
Project information
Name: THE BEAST BEIJING Taikoo Li
Gross Built Area: 245 m2
Address: F1, Taikoo Li, Sanlitun, 19 Sanlitun Road, Chaoyang District, Beijing, China
Photographer: Hongbin Wang LINSHAN FILM & Sò Studio
Design team: Sò Studio (http://sooostudio.com/)
Completion time: 2019.01







































