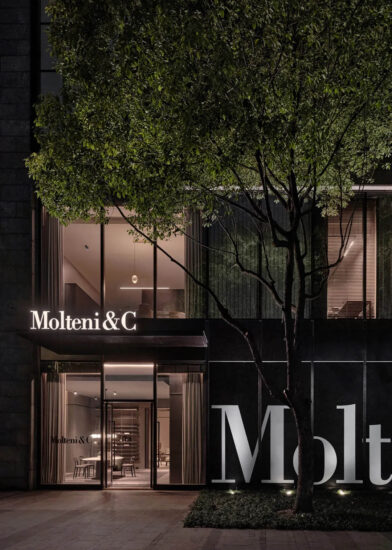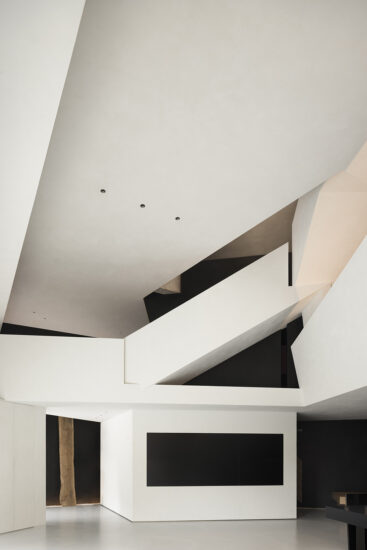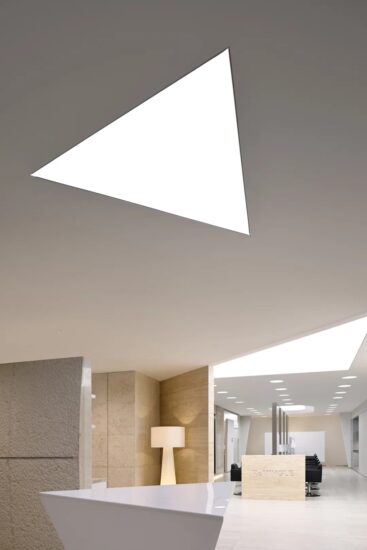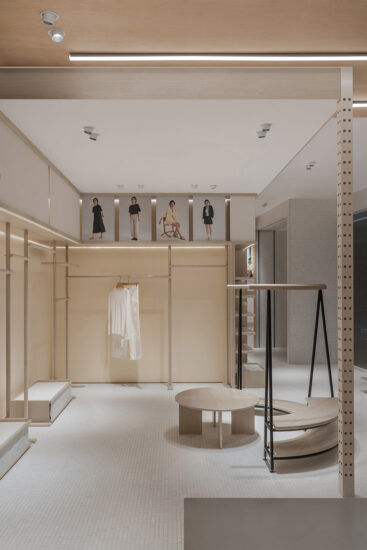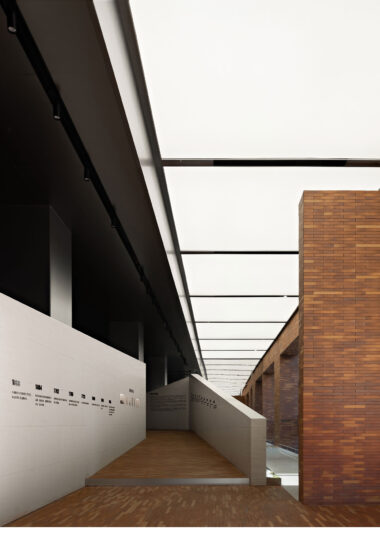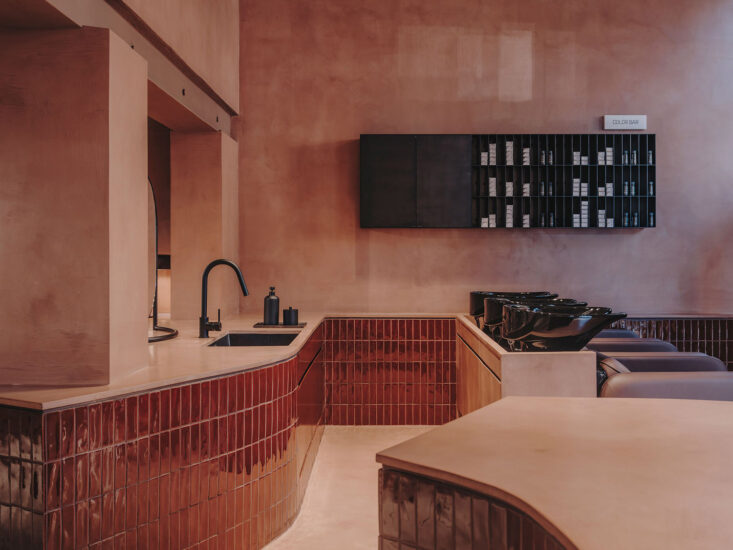这座翻新项目位于繁华高耸的曼谷公寓群中,将2层楼的3代同堂住宅改造成美发沙龙。通过拆除内墙,建筑物只留下外壳,重新定义其在郁郁葱葱的城市景观中的功能。
Situated amongst towering condominiums in bustling Bangkok, this renovation project converts a 2-storey, 3-generation home into a hair salon. By removing the interior walls, the building is reduced to its shell, re-defining its presence within the lush but urban landscape.
主要部分是位于中央两层楼高的交通核,周围环绕着一个大屋顶,在一楼创造了一个像走廊一样的整体空间。屋顶和玻璃幕墙是全新的,通过屋顶和墙壁之间的空隙,充足的自然光线从地板反射回来并照亮内部空间。来自之前建筑里旧的窗户和新安置的窗户并置成各种形状的取景框。复杂而又整体的空间由多样化的氛围和功能定义。
The main components are a central two-story core surrounded by a large roof, creating a corridor-like one-room space on the first floor. This roof and extended glass facade are entirely new. Through the gaps between the roof and walls, plenty of natural light reflects off the floor and mirrors into the space within. Old, new and relocated windows from the previous salon juxtapose into various shapes of framed greenery. The one-room yet complex interior space is defined by diversified atmospheres and function.
开放式沙龙不仅模糊了室内和室外环境之间的界限,还是每个时空共存的调节器; 更是空间之间的过渡的实体。
The open salon does not only blur the boundaries between the indoor and outdoor environment, but is an also intermediary for each world to coexist simultaneously; an architecture in between spaces.
主要项目信息
项目名称:Rikyu by boy Tokyo
项目位置:泰国曼谷
项目类型:建筑改造/美发沙龙
完成时间:2019
项目面积:308平方米
设计公司:Bangkok Tokyo Architecture
设计团队:Takahiro Kume, Wtanya Chanvitan
摄影:Bangkok Tokyo Architecture
文本信息:archdaily
















