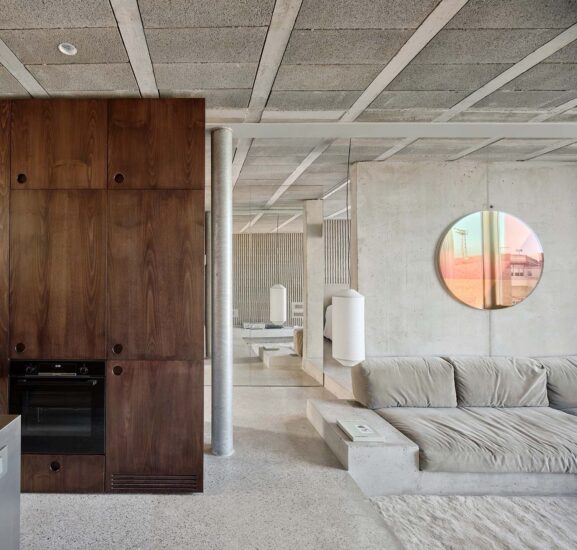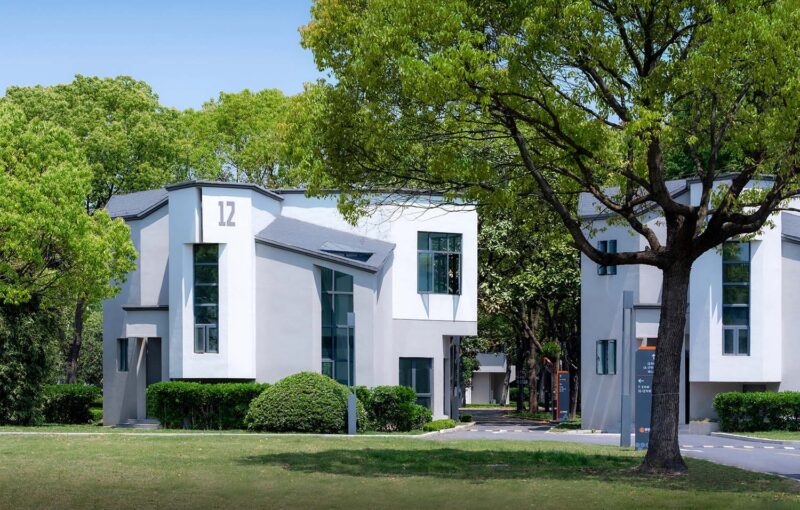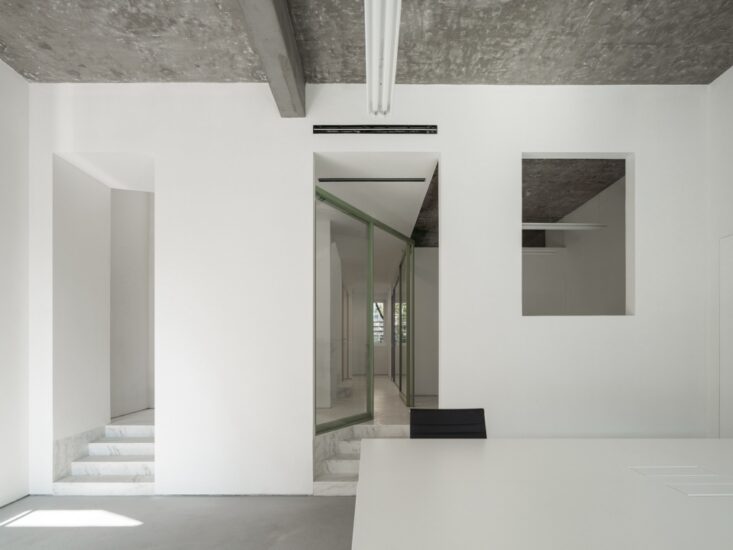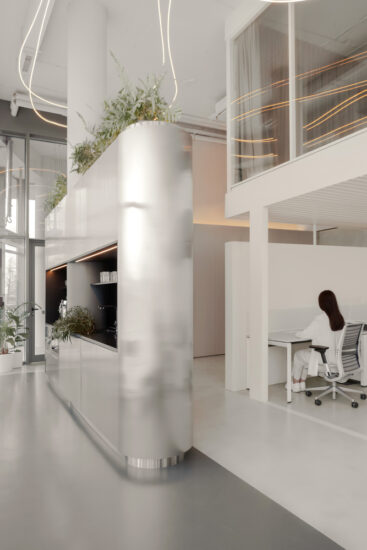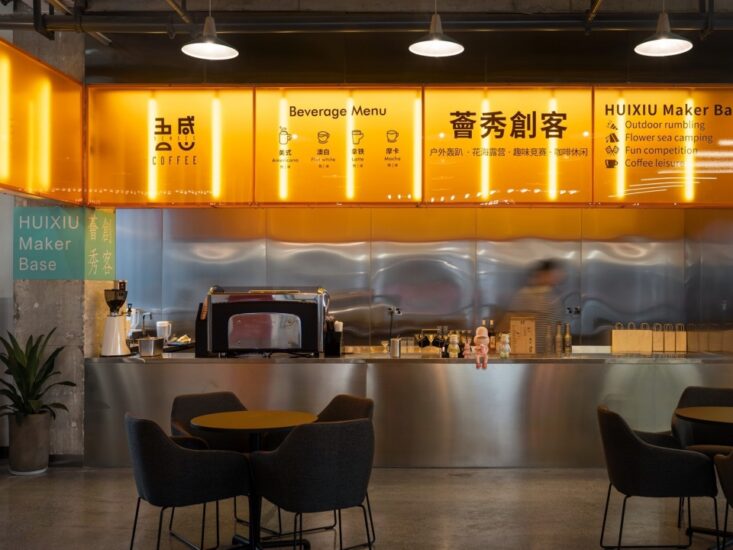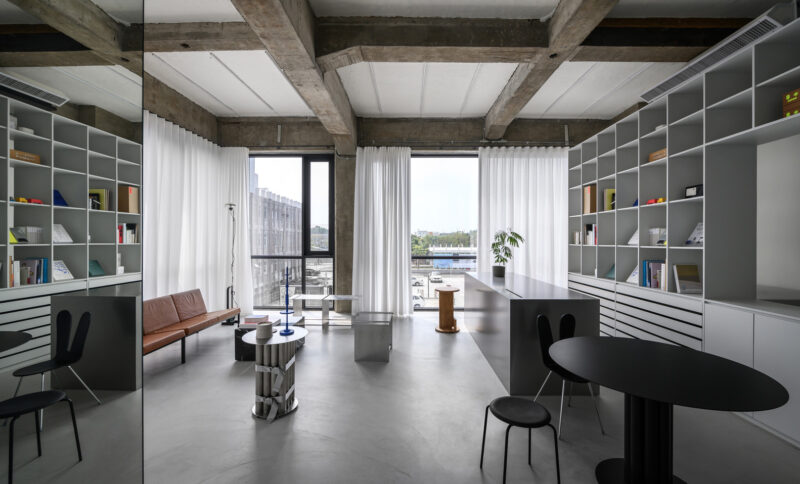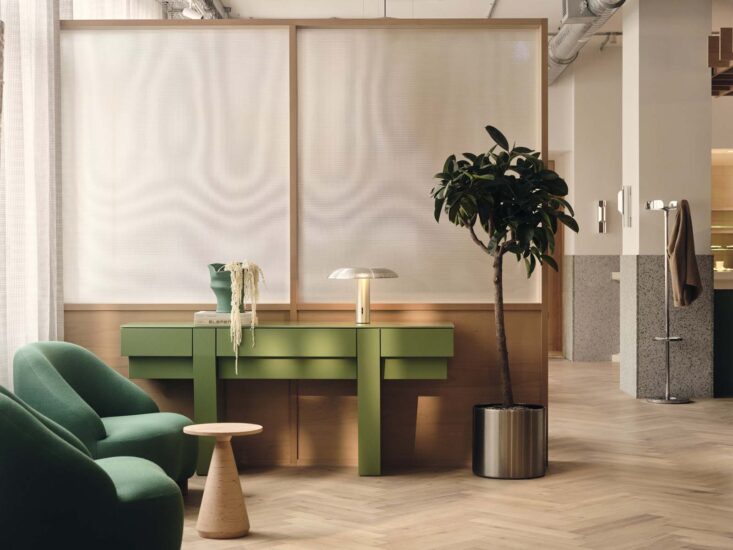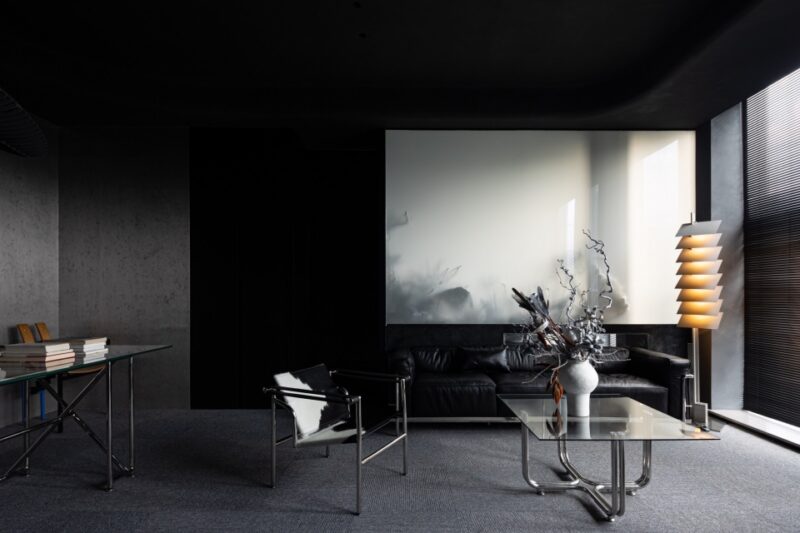LOFT中国感谢来自予舍予筑的办公室项目案例分享:
设计概念:知识的仓库
Design Concept: books: the vastest source of knowledge
江南梅雨时节难得的晴天里,这个“风琴”式的入口只需要一点光和影就足够风姿绰约。
伶俐的曲线和纯白的色彩柔化了钢结构传统意义上给人的坚硬感觉。渐变的曲线有节奏地跳动,像是大海起伏的胸膛,吸引经过的人侧耳倾听它的呼吸;又如同一段通往内心深处的序曲,撩拨起听众探索的欲望。每个观者、使用者对它都有不同的解读,就如同一部好的文学作品,交到读者手中,便和创作者无关了。
项目位于芦恒路上的万科VOM办公园区,初见时周围长满了芦苇,颇有野趣。户外露台连接着室内外,感觉与大自然是融合的。建筑包括地上四层及地下一层,由马达思班设计,幕墙是通透的玻璃砖。
Located at VOM Office Park in Shanghai, among the same ordinary modernistic “cubes”, the office of Focus Advertising Agency can be recognized at first sight due to its graceful installation expanding from the entrance.
客户第一次到访焦点品牌管理总部,几乎毫不费力就能一眼辨认出它来。掩映在一片绿意盎然的树荫之中,一个纯白色的长方形钢结构装置从这栋办公楼里延伸而出,成为园区的视觉“焦点”。入口处起伏的波浪钢板间隙抖落的光影让经过的人浮想联翩,不由想探究通道内部究竟是番什么景象。
The page-like structure made by pure white waved steel plates creates rhythmically changing curves in the sunlight. Just like the prelude in a piece of music, it invites the audience to hear more about its mysterious story.
焦点希望办公空间能够传递“智库”的概念,设计团队摒弃了计算机CPU,云,数据库等这类更加现代科技的抽象概念,选择了更具文化色彩的符号——书页。
As a native Chinese advertising agency who wants a more distinctive office for its new business development based on its enterprise culture—always armed with a vast number of information. To achieve this, the designers choose a classical symbol of knowledge—book as design concept instead of CPU, Data Cloud, database which seems more suitable for advertising agency after long discussion.
爱书之人都有这样的体验:手握一本喜爱的书籍,连翻页都是一个充满仪式性的时刻。正襟危坐,做出一个长长的深呼吸,用指尖磨砂着扉页硫酸纸那细腻清脆的质感,陶醉在翻页时发出的“刷刷”声中。我们希望这个“通道”创造出类似的仪式性时刻——当你经过它时,你甚至会刻意整理一下仪容,放缓步调,调整脸上的表情,缓缓开启一场未知的探索。
The concept derives from the experience of reading and the definition of knowledge. People who love books may have this specific experience: holding a favorite book, even turning pages can be a ceremonial moment. Sitting solemnly as show of respect, make a long deep breath, use the fingertips to scrub the delicate and crisp texture of the vegetable parchment paper, and revel in the “brushing” sound when turning the page. Therefore, the design team creates a ceremonial tunnel functions as a spiritual reset. When people enter the office via this elegant walkway, they will even deliberately slow down and adjust their expression on the face, and slowly to open start an unknown exploration.
另一方面,作为设计师,我们比谁都能感同身受知识的力量以及普遍的“信息焦虑”。今天,我们获取信息,或者说所谓的“知识”的渠道比任何时代都要多,可以说是轻而易举地,我们生活的方方面面都被信息填满了。信息时代固然节省了我们选择的时间和经历,但是,我们因此失去的是发掘和探索。“正如最绝对的噪音与宁静之间只是一线之隔,信息的过于充实可能引起绝对的无知”。在信息高速发展的今天,我们倔强地要以满怀深情、富有诗意地方式回归到更原始的标准中去。
On the other hand, as designers, we can feel the power of knowledge and the common “information anxiety” than anyone else. Today, we have access to information, or the so-called “knowledge” more than any era before. It can be said that all aspects of our lives are filled with information. The information explosion age has certainly saved a lot of time and widened our choice, but also deprived the happiness of discovery and exploration. As the absolute noise and quiet are just a line apart, too much information can cause absolute ignorance. Today, with the rapid development of information, we obstinately return to more primitive standards of knowledge in such a deep and poetic way, because we still believe that books are a permanent form of knowledge.
空间:翻开智慧的书页
Open the book of Focus Advertising Agency
我只想言简意赅
我祈求的不过是那高雅慧德
…
这是我们的发声时刻,
不须夸夸而谈,
我们的心灵明日将重新起航
——乔治塞·弗里斯All I want is to speak simply;
for this grace I pray.
And it is now time for us to say
the few words we have to say.
Because tomorrow our soul sets sail
——George Seferis
形式引发功能。“书籍”的核心概念以片状格栅的具象方式,从负一层到三层,连续包裹整栋楼的核心筒,犹如缓缓打开的书页。沿着楼梯拾级而上,目及之处是精致的小景观设计,玻璃扶手在自然光下折射出颇有趣味的几何线条。
The core concept of “book” is the figurative way of the sheet grid, from the basement to the third floor, continuously wrapping the core-tube of the whole building, like a slowly opened book page.
B1层有着高挑空的空间优势,我们本着因地制宜的设计原则搭建了空间夹层、安装了阶梯休憩踏步,这样,不但扩大了B1层的使用空间,也为多样的办公、休闲空间提供了可能,而阶梯休憩踏步的融入使B1层成为焦点办公召开员工会议的集会区域。
Due to the advantage of floor height, a mezzanine was built on B1 floor to maximize the space to accommodate different use such as informal meetings, staff activities and leisure.
细节:内心深处的返璞归真
Sparkling Details
焦点十分重视企业文化和人文关怀,因此,四层的办公环境预留了足够的空间给餐饮区,员工休息区,甚至还配备了一间淋浴房。散布在不同角落的休息区选用活泼而不失稳重的色彩为员工营造舒适的自洽或者交流空间。
The four-story office provides enough space for dining area, rest area and even a shower room. Lounge areas scattered in different corners use steady colors to create a comfortable and quiet space for employees.
As a modern design language, glass bricks are flexible in the whole space, with dynamic reactions under natural light, artificial light and customized logo used to divide space.
家具的陈设根据业主的收藏和独特品味,采用现代简约明式风格,创造一种颇有禅意的空间氛围。因为越是高压的现代城市生活,越能激发人们内心深处返璞归真的愿望。这就如同所有好书给我们带来的那意味悠长的宁静,越往上走,就越通往内心深处的宁静和自由。
The furniture is furnished according to the owner’s collection and unique taste, using a modern minimalist style to create a Zen atmosphere. The more high-pressure modern city life is, the more simulative people’s desire to return to their hearts and souls. This is like the tranquility that all good books bring to us. The higher we go up, the deeper we walk into the inner peace and freedom.
某些惊艳的瞬间进一步强化了空间的精神性,我们把它称之为“高远中的一点火花”。正是这些“火花”体现空间的氛围与品质,以及设计师对材料的把控能力。玻璃砖作为现代的设计语言在空间中灵活多变,在自然光、人造光和定制的标识作用下发生有趣的化学反应。
Some amazing moments further strengthen the spirituality of the space, and we call it “a sparkling moments”. It is these details that reflect the atmosphere and quality of the space, as well as the designer’s ability to control the materials.
木质楼梯的沉稳对应玻璃扶手的轻薄和通透。透明无色的玻璃扶手有了底部光的投射折叠出动人的几何面。
The calmness of the wooden staircase corresponds to the lightness and transparency of the glass handrail.
对于予舍予筑来说,办公空间设计最重要的附加值在于帮助客户提升价值,传达企业形象,而非创造主主观的审美范式。好看的皮囊千千万,有灵魂的空间万里挑一。我们希望能为每个办公空间都赋予企业独一无二的理念和灵魂,传递出自己的企业文化。
For Yushe Design, the most important additional value of office design is to help clients enhance their value and convey their corporate image rather than create a subjective aesthetic paradigm. We hope to give each office space a unique concept and soul, and to convey its own corporate culture.
壁铭文,是刻在矿石上的人类记忆;篝火故事,是关于肉身的记忆,而这个四四方方的“玻璃砖中的宁静”是关于焦点的记忆。
技术图纸
Drawings
∇ 分析图
∇ 核心筒分析图
∇ 一层平面图
∇ 二层平面图
∇ 三层平面图
∇ 四层平面图
∇ 剖面图
完整项目信息
项目名称:焦点品牌管理办公室设计
项目地址: 万科VMO 3号楼 上海市浦锦路2049弄
建筑面积:1403㎡
主持设计师:许异、陈潇
设计团队:毛莉丽、宗千翔、陈鹏、徐建国
设计周期:11.2018-12.2018
施工周期:01.2019-03.2019
主要材料:木饰面, 白色木格栅, 白色烤漆不锈钢,乳胶漆, 水磨石, PVC
摄影师:刘安琪
Project Name: Focus Brand Management Headquarter Interior Design
Location: Vanke VMO No.3 Building, Lane 2049, Shanghai, China
Area: 1403㎡
Design firm: Yushe Design
Director: Xu Yi, Chen Xiao, Li Zhiqiang, Gao Shantong
Project Team: Mao Lili, Zong Qianxiang, Chen Peng, Xu Jianguo
Design Phase: 2018.11-2018.12
Contraction Period: 2019.1-2019.3
Main Material: Wood veneer, white wooden grilling, white lacquered stainless steel,
Emulsion painting, terrazzo, PVC
Photography: Liu Anqi


































