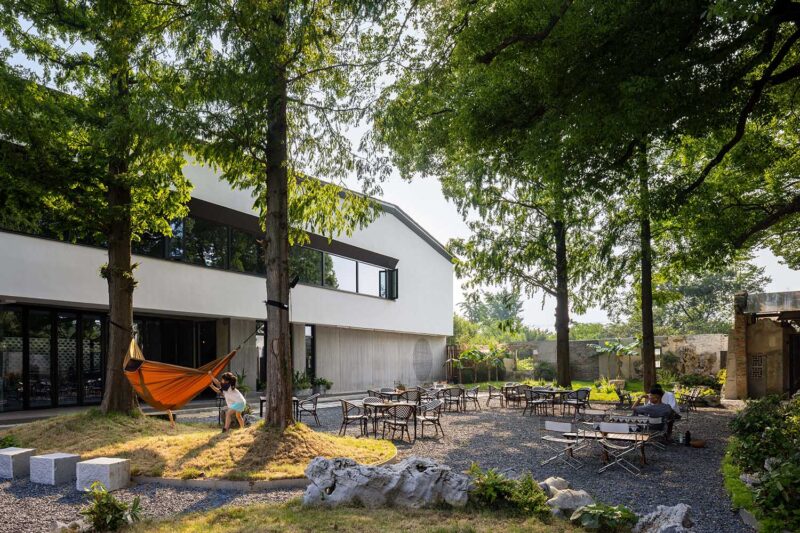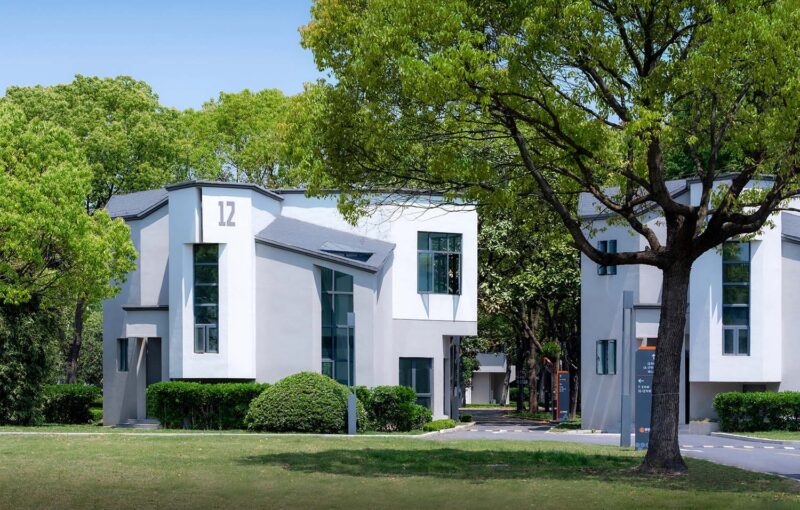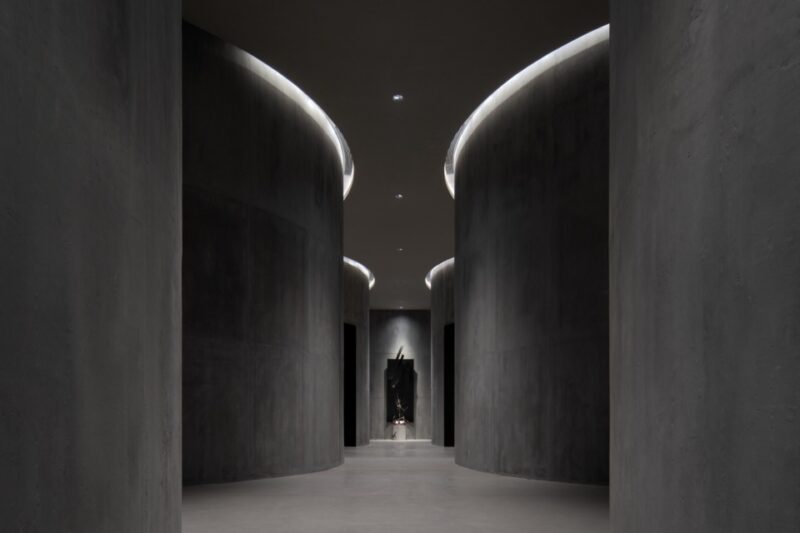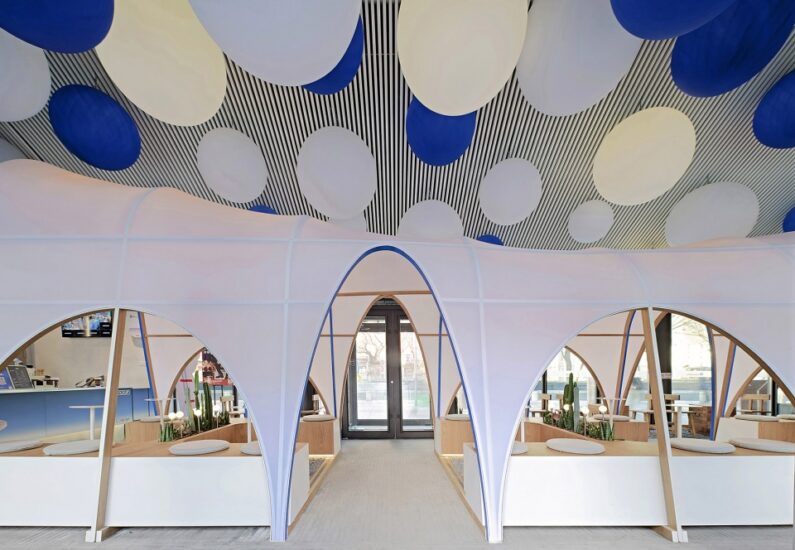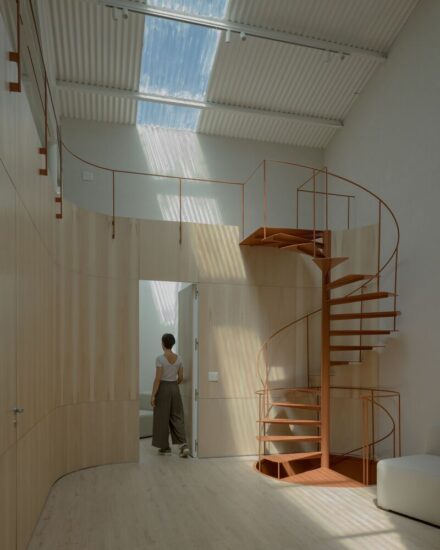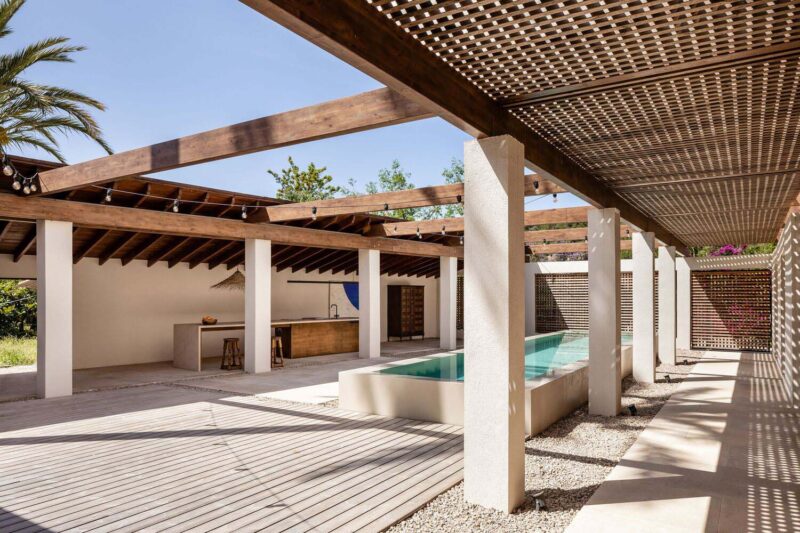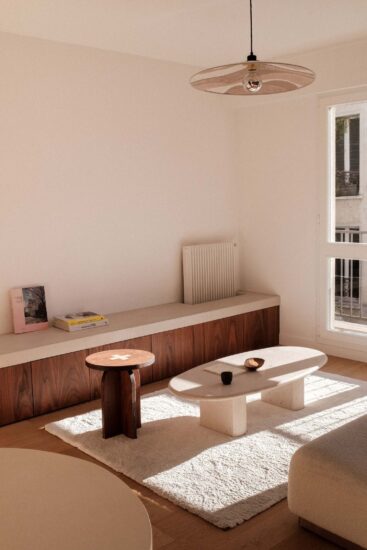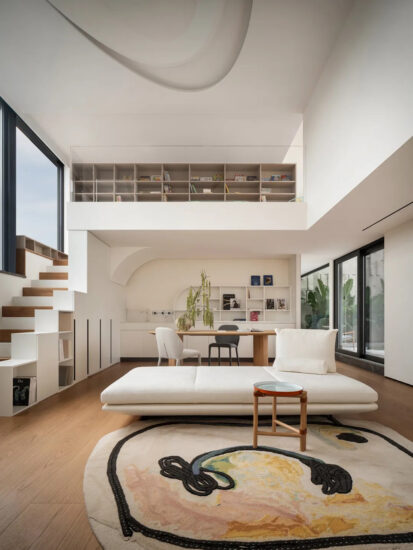自1950年代以来,玛丽·费瑟斯顿(Mary Featherston)和她的丈夫,著名的家具设计师格兰特·费瑟斯顿(Grant Featherston,1922-1995年)一起在澳大利亚的设计界发挥了重要作用。她和格兰特(Grant)经常被与同一时代的另一支知名夫妻队,美国的查尔斯(Charles)和雷·伊姆斯(Ray Eames)进行比较。如今,Mary继续从事设计行业的教育和咨询,重点关注以儿童为中心的学习环境。
With her husband, famed furniture designer Grant Featherston (1922-1995), Mary Featherston has been an influential force in Australia’s design world since the 1950s. She and Grant have often been compared to another high profile husband-and-wife team of the same era, America’s Charles and Ray Eames. Today, Mary continues to be involved in education and consultancy in the design industry, with a focus on child-centred learning environments.
玛丽已经在艾芬豪(Ivanhoe)住了近50年。主楼是罗宾·博伊德(Robin Boyd)广为流传的作品,并且这栋房子比当时要早得多。Featherston House是由Boyd标志性的棕色砖砌建筑构成的宽敞,开放式空间,带有半透明的屋顶,内部墙壁很少,在当时是一次大胆的尝试-至今仍令人印象深刻。
Mary has occupied her home in Ivanhoe for almost 50 years. The main house was a much-publicised project for Robin Boyd, and a house far ahead of its time. A voluminous, open-plan space constructed in Boyd’s signature brown brickwork with a translucent roof and very few internal walls, the Featherston House was a bold experiment at the time – and it still feels strikingly contemporary today.
新增加的房屋取代了以前附属于主房屋的一间小得多的公寓,这是玛丽自己的父母最初居住的房屋。尽管其风格显然是现代的,但这次新的更新代表了Boyd的原始设计的新变化,包括“无墙”开放式布局,灵活的平面图,其中工作和休闲无缝地结合在一起,与自然的紧密联系,以及甚至是半透明的天花板!
The new addition replaces a previous, much smaller apartment attached to the main house, which Mary’s own parents originally occupied. Though clearly contemporary in its style, this new update represents a new take on Boyd’s original design, complete with a ‘wall-less’ open-plan layout, a flexible floorplan where work and leisure are seamlessly integrated, a strong connection to nature, and even a translucent ceiling!
玛丽与儿子朱利安·费瑟斯顿(Julian Featherston)紧密合作,为她的新房设计。朱利安(Julian)是建筑行业的技术顾问,非常高兴有机会为他的妈妈建造这座非凡的新房子。该项目最终将使他自己的家人搬入主房屋,将三代Featherstons放在一个屋顶下。
Mary worked closely with her son, Julian Featherston, on the design for her new home. A technical consultant in the building industry, Julian revelled in the opportunity to create this remarkable new home for his Mum – a project that will also eventually enable his own family to move into the main home, keeping three generations of Featherstons under one roof.
玛丽和朱利安(Mary and Julian)态度严谨,在着手该项目之前设计了详细的设计简介。“我们要定义的一件事是氛围-空间的本质是什么?” 玛丽解释。作为“优雅的温室”,人们决定将新房屋具有玻璃房屋的特征,并且像原始房屋一样,应该与它所处的自然环境紧密相连。
Rigorous in their approach, Mary and Julian devised a detailed design brief before embarking on the project. ‘One of the things that we wanted to define was the ambience – what is the essence, the character of the space?’ Mary explains. Articulated as an ‘elegant conservatory’, it was decided that the new home should have the character of a glass house, and, like the original house, should very much connect with the natural environment in which it sits.
房子设计得尽可能简单,也反映了博伊德(Boyd)在1970年出版的《居住在澳大利亚》中的设计理念。博伊德说:“与其他任何事物一样,设计的目的,就是在建筑中尽可能简单直接地说或做基本的事情。”……重要的是建筑物要提供更高的生活质量。 ,它使建筑物(无论多么微小)变成了人类精神的表达。”
Designed to be as simple as possible, the house also reflects Boyd’s design philosophy, as set out in his 1970 book, ‘Living in Australia’. ‘The object of a design, in architecture, as in anything else, is to say or do the essential thing as simply and directly as possible’ Boyd said, adding ‘…the essential thing is the higher quality of living for which the building provides, the something more that turns a building, however slightly, into an expression of the human spirit.’
对于朱利安(Julian)和玛丽(Mary)而言,这项合作已经跨越了近五年,是一个充满挑战的挑战,并且是一次难以置信的实验机会。朱利安(Julian)特别为玻璃楼梯感到骄傲–这是一项工程壮举,由两层12毫米钢化玻璃组成,完全定制设计和建造(需要特别勇敢的玻璃承包商!)。他定制开发的气候控制系统也许是最具创新性的功能-直观的系统可以预测天气,然后为建筑物准备各种条件,控制百叶窗,机械通风和反向循环供暖/制冷。朱利安解释说:“概念是一栋主动建筑,而不是一栋被动建筑,这是一种提高能源效率的不同方式。”
For Julian and Mary, this collaboration has been a joyous challenge spanning almost five years, and an incredible opportunity for experimentation. Julian is particularly proud of the glass staircase – a feat of engineering, consisting of two layers of 12mm toughened glass, totally custom designed and built (requiring a particularly brave glass contractor!). His custom developed climate control system is perhaps the most innovative inclusion though – an intuitive system that forecasts the weather and then prepares the building for various conditions, controlling the blinds, mechanical ventilation, and reverse cycle heating / cooling. ‘The concept is of an active building rather than a passive one – a different way of approaching an energy efficiency’ Julian explains.
对于玛丽来说,该项目代表了新旧之间的敏感融合,并且至关重要的是,这使得房屋能够继续实现其宗旨,并在2018年对她的家人保持相关和正常运转。“我爱光与空间的感觉,我爱它的直接性,简单性和复杂性”她说。“对我来说,它是如此的棒极了,而且非常漂亮,这就是好的设计的全部含义。”
For Mary, this project represents a sensitive merging of old and new, and crucially, enables the house to continue to serve its purpose, remaining relevant and functional for her family in 2018. ‘I Love the feeling of light, and space, I love its directness, its simplicity, and yet its complexity’ she says. ‘It just works so well, and its beautiful, to me that what good design is all about’.
完整项目信息
项目名称:致敬大师-费瑟斯顿故居翻新
项目位置:澳大利亚·Ivanhoe
设计公司:Mary Featherston /Julian Featherston
完成年份:2018年
摄影师:Amelia Stanwix
















