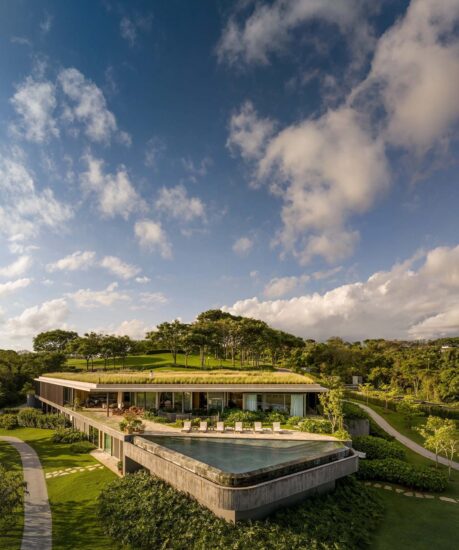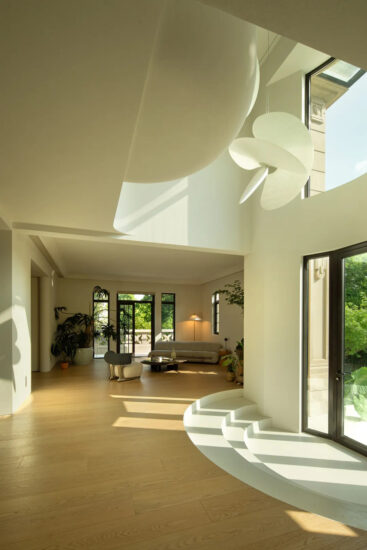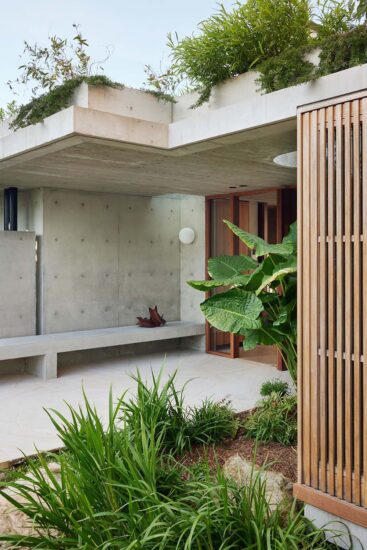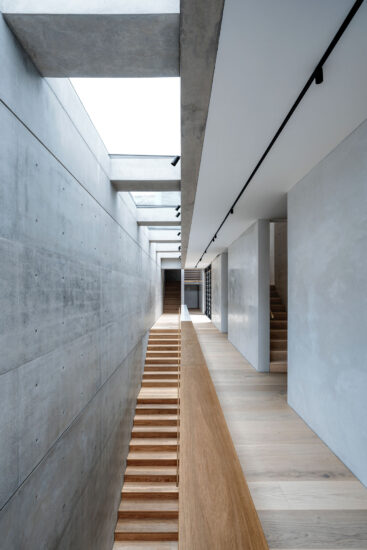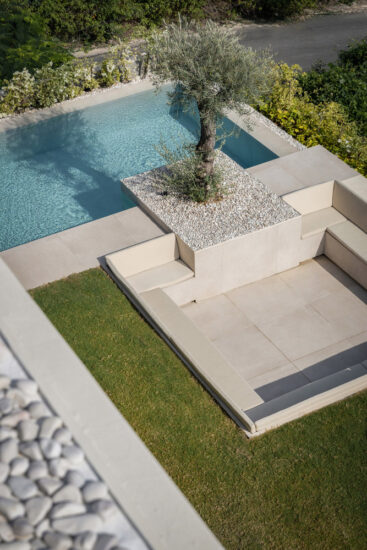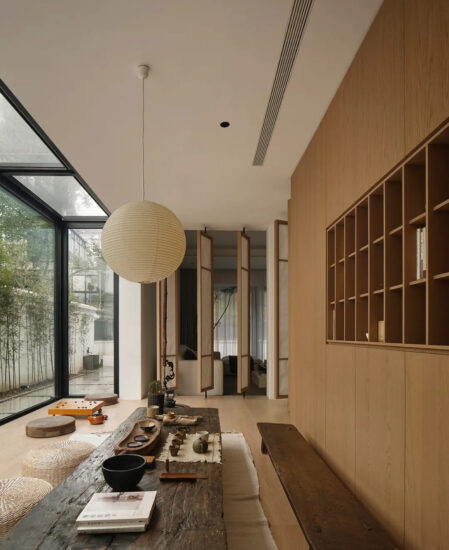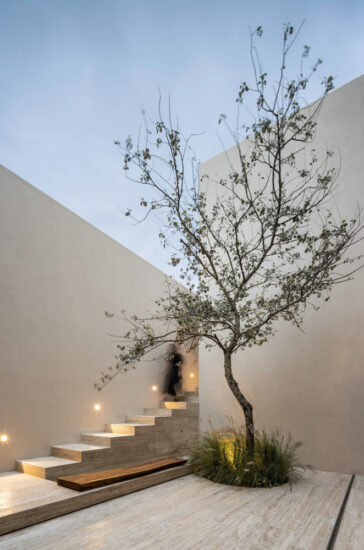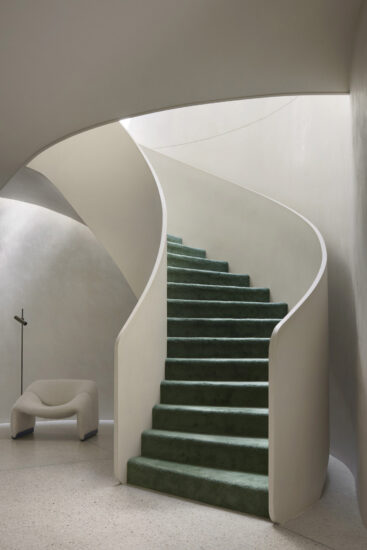附近是一些19世纪的住宅,这栋抽象的当代建筑名为Casa Morgana,在德国北部树木环绕的环境中显得格外突出。J. Mayer H.认为该建筑是一个潜在的未来建筑的研究,似乎已经脱离了背景,很像一个“住宅雕塑”。周围的自然环境模拟了亚热带绿洲,将家从地理环境中分离出来,创造出一种大气置换的感觉。
Neighboured by 19th-century homes, the abstract contemporary structure that is Casa Morgana stands out amongst its woody surrounds in Northern Germany. J. Mayer H. regard the building as a study for potential future architecture that seems to have fallen out of context, much like a ‘residential sculpture’. The surrounding nature simulates a subtropical oasis, taking the home out of its geographical context and creating a sense of atmospheric displacement.
现有的建筑和附属建筑可以追溯到1972年和1991年,都被缩减成混凝土外壳,然后进行有针对性的改造。建筑师们并没有进行装饰性的改造,而是试图保留一个地方,这个地方从一开始就呈现并延续了原始的粗野主义美学。几个不同大小的混凝土立方体组成了这座三层建筑,错落有别,通过中央楼梯相连。
Dating back to 1972 and 1991 respectively, the existing building and its annexes were reduced to their concrete shells and then reconfigured with targeted alterations. Rather than a cosmetic makeover, the architects sought to preserve a location that distils and continues the archaic and brutalist aesthetic from its time of origin. Several concrete cubes of various sizes comprise the three-story building, placed at staggered levels on top of one another and connected via a central stairway.
裸露的混凝土添加物和部分移除的天花板和墙壁进一步打磨了建筑的形式,交错的楼层和不同的房间高度创造了垂直的联系和不同的房间序列。室内的家具被减少到最少,扩大了住宅的空间。某些元素复制了立方体的主题,比如镜面立方厨房岛。
Exposed concrete additions and the partial removal of ceilings and walls hone in further on the form of the building, with the staggered floors and varying room heights creating vertical links and a different sequence of rooms. Furniture within the interior is reduced to the minimum, enhancing the expanse of the residence. Certain elements replicate the cube motif, such as the mirrored cube kitchen island.
不同房间之间的隔墙起着重要的装饰作用。镜面墙反射出暴露的混凝土和水磨石表面,而装置模拟穿过混凝土墙的缝隙,仿佛暴露了材料的内部结构。预先存在的混凝土墙有助于创建一个减少和投影的混合。
Partitions between different rooms are functional while acting as crucial elements of décor. Mirrored walls reflect exposed concrete and terrazzo surfaces, and installations emulate gaps through the concrete walls, as if exposing the inner structure of the material. The pre-existing concrete walls assist in creating a hybrid of reduction and projection.
从街上看,Casa Morgana似乎是封闭和私密的。只有从花园开始,住宅才从单调的灰色转变为郁郁葱葱的绿色。巨大的玻璃旋转门将整个生活区打开,通向一个由竹子、大树、棕榈树和蘑菇组成的私人天堂,艺术家Tita Giese设计了这个“天堂”。
From the street, Casa Morgana appears closed and private. Only from the garden is the home transformed from its monochromatic grey palette toward lush greenery. Large glass pivoting doors open the entire living area onto a private haven of bamboo, tall trees, palms and mushrooms, designed by the artist Tita Giese.
主要项目信息
项目名称:Casa Morgana
项目地点:德国北部
项目类型:住宅空间/私人住宅
设计公司:J. Mayer H
摄影:David Franck






















