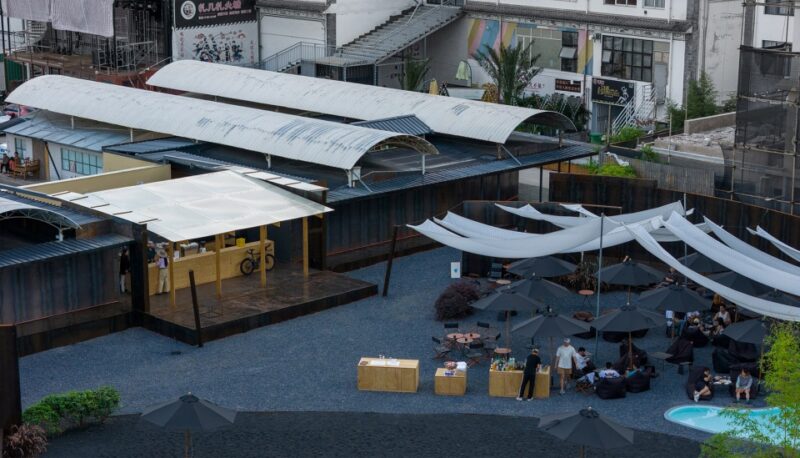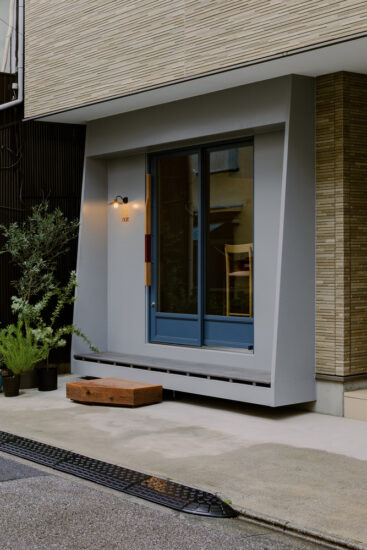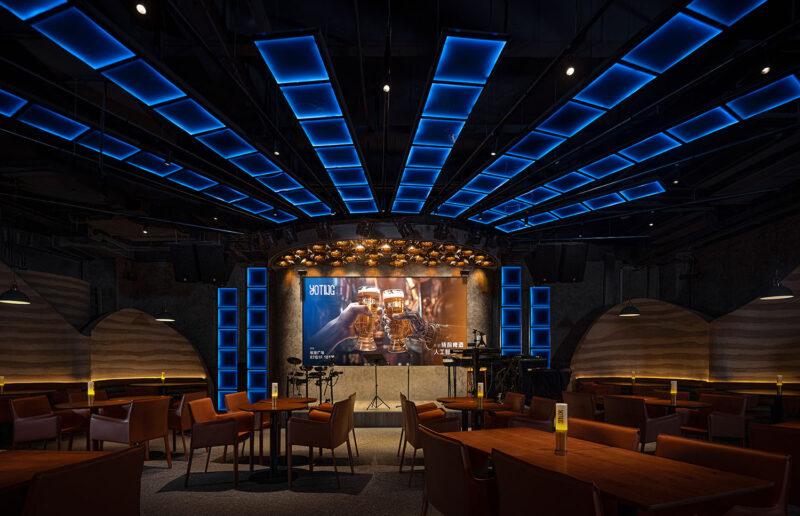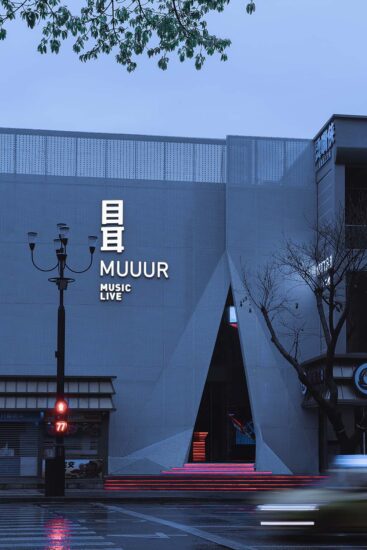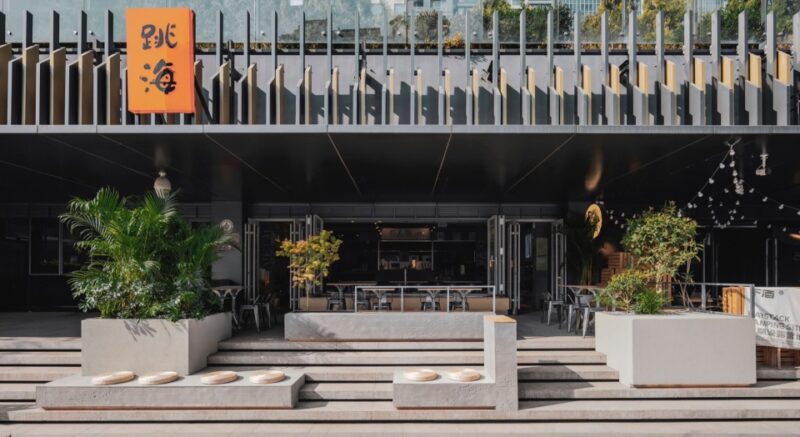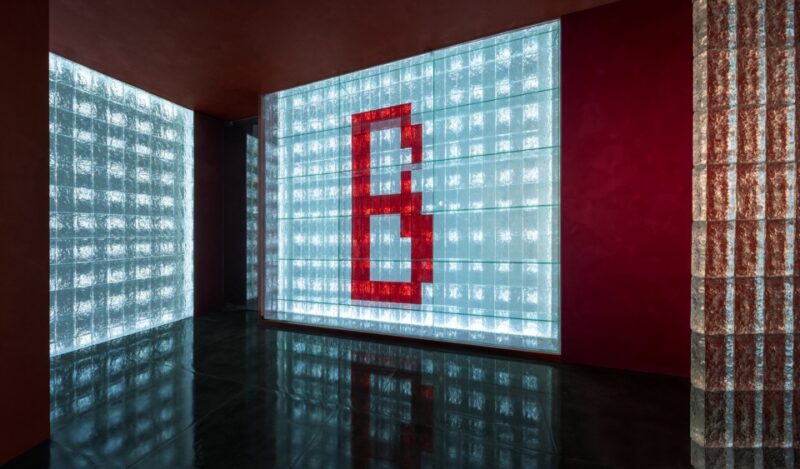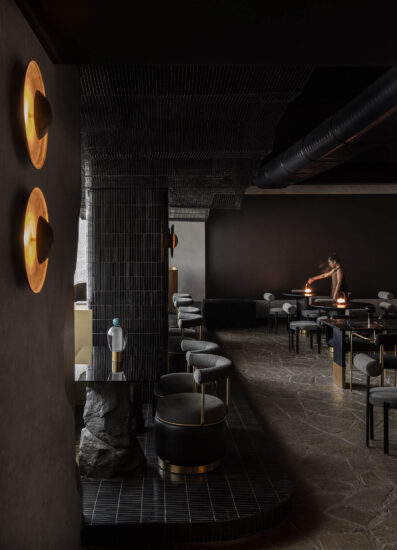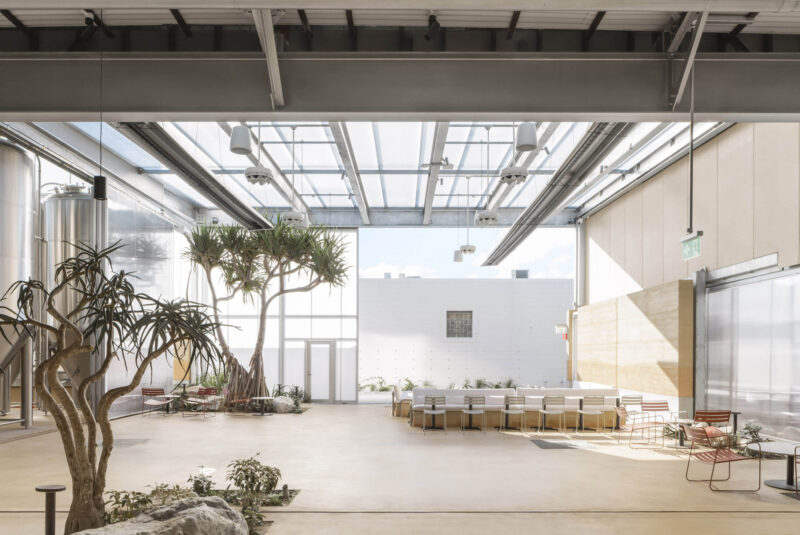ZnamySię设计团队最近完成了ÓsmyProces(第八个过程),,这是一家独特的精酿啤酒吧,位于波兰ZielonaGóra,在一间战前的廉价公寓的底层。这家酒吧供应8种不同的精酿啤酒,客人可以品尝到各种精酿啤酒的同时了解生产和酿造传统。正因为如此,ÓsmyProces了成为这个地方独特的价值。
Znamy Się architects has recently completed the Ósmy Proces (The Eighth Process), a unique craft beer bar located Zielona Góra, Poland, on the ground floor of a pre-war tenement house. The bar serves many different types of craft beers from eight different taps. Guests can taste a wide range of craft beers and at the same time learn about production and brewing traditions. Thanks to this, The Eighth Process has not only a gastronomic but also an educational function, which becomes a unique value of this place.
设计这种内饰的过程始于对各种类型的精酿啤酒,其历史和生产方式的分析。精酿啤酒厂注重多样性和工艺,从而产生了许多啤酒风格,每种风格都不相同且独特。不变的是一般的生产方式,通常分为几个工序。
The process of designing this interior has begun with an analysis of various types of craft beers, their history and the way they are produced. Craft breweries focus on diversity and craftsmanship, which results in many beer styles, each of them different and unique. What is unchangeable is the general way of manufacturing, which is usually divided into several processes.
无论我们的啤酒是什么风格,第八道工序,即品尝精酿啤酒是必不可少的。在此基础上,形成品牌名称、视觉识别和室内设计理念。
No matter what style of beer we are dealing with, the eighth process, i.e. tasting craft beers is always indispensable. On this basis, brand name, visual identification and the idea for interior design were created.
第八过程的内部将精酿啤酒的历史与现代生产相结合。现存的砖墙和梁被保留下来,梯形的金属板被用作主要材料。因此,老工厂和现代仓库可以作为参考。黑色的使用,使这个地方显得亲切而优雅。
The interior of The Eighth Process combines the history of craft beer with the modern production of it. The existing brick walls and beams have been preserved and trapezoidal sheet metal has been used as the main material. Due to that, old factories and modern warehouses served as a reference. The use of omnipresent black makes the place intimate and elegant.
在黑色墙壁和镜面箔天花板的背景上,设计了一盏长长的线形灯,这是设计理念即工艺过程的象征。灯被反射到镜面墙上,从而增强了线性效果。此外,室内由上千个瓶子组成的架子照亮,这赋予了内饰独特的个性。沿着砖墙,有一排桌子,客人可以在那里放松,一起品尝手工制作的啤酒。
On the background of black walls and a mirror foil ceiling, a long linear lamp was designed, which is a symbol of the design idea i.e. process. The lamp is reflected in the mirror wall and thus enhances the linearity effect. In addition, the interior is illuminated by shelves made of over a thousand bottles, which give the interior a unique character. Along the brick wall, there is a line of tables. They create the impression of one long table at which you can relax and taste craftsmanship beers together.
∇ 平面图 plan
主要项目信息
项目名称:ÓsmyProces
项目地点:波兰ZielonaGóra
项目类型:餐饮空间/酒吧
完成时间:2019
设计公司:Znamy Się architects
摄影:Znamy Się











