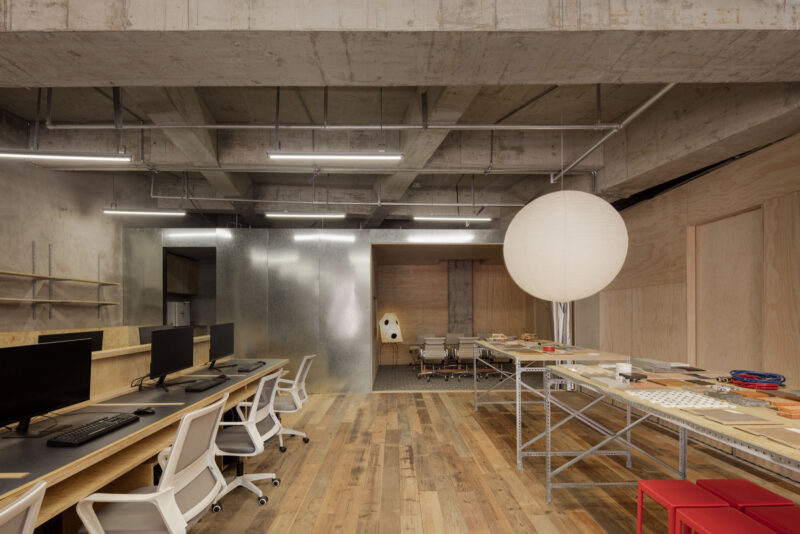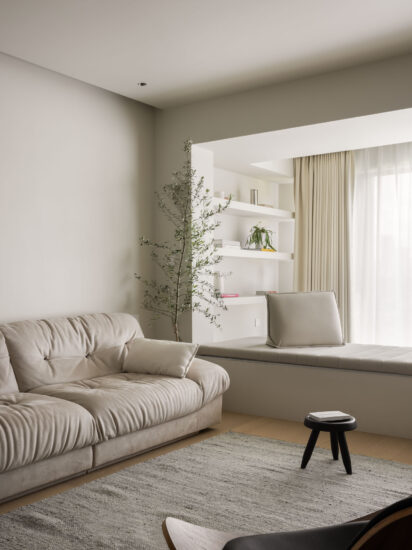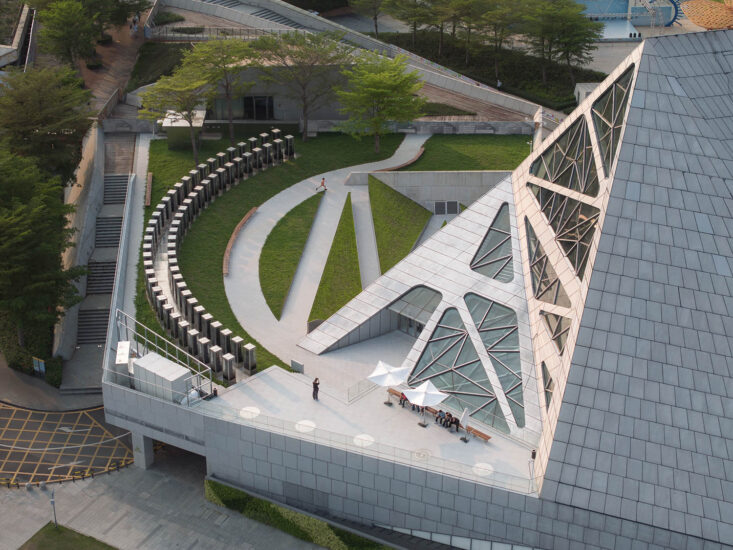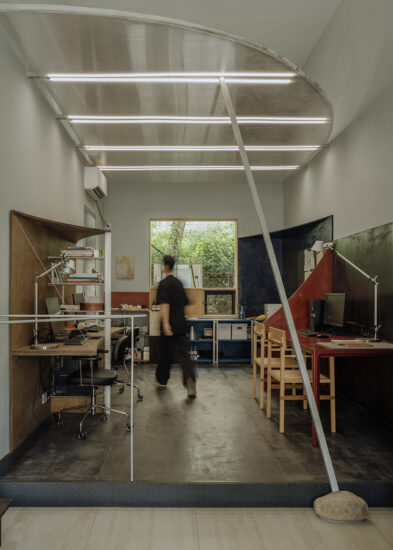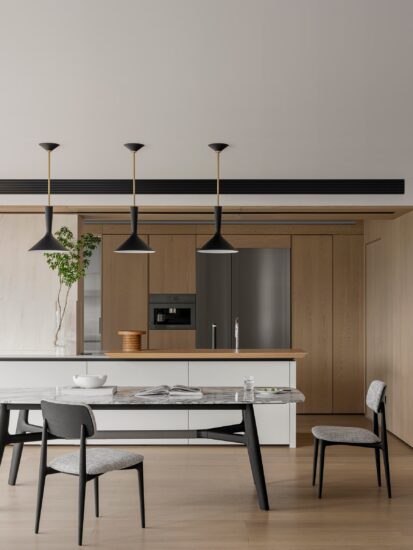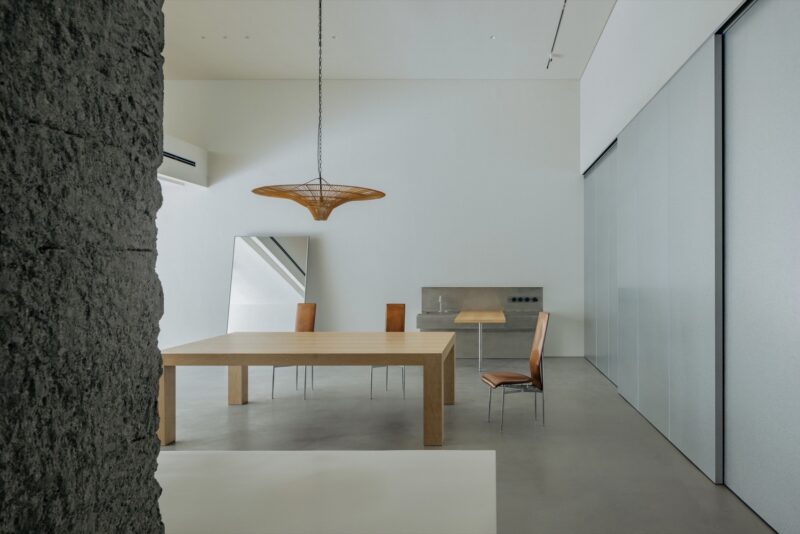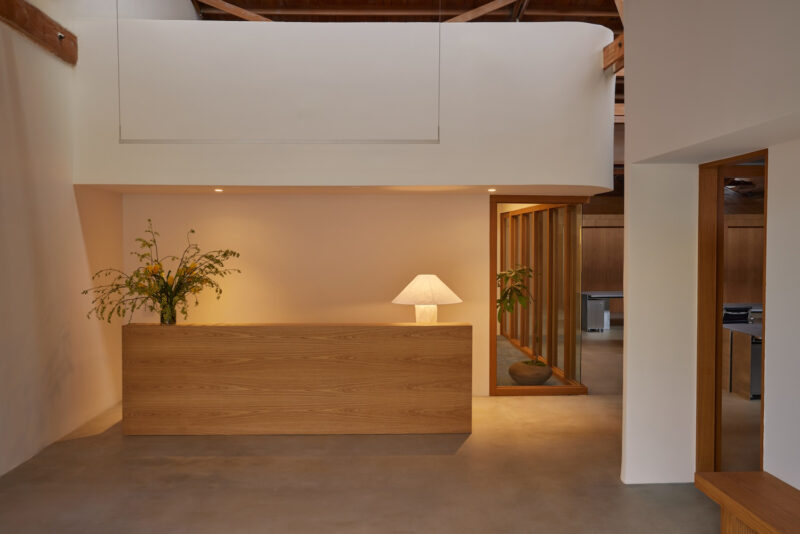LOFT中国感谢来自ZZARCH自造设计的办公室项目案例分享:
办公空间的灵活性 The mobility of office space
AUBE欧博设计分部位于万科云设计公社,是集办公、展览、讲座、分享、会客等复合型空间。
AUBE Architectural Engineering Design Co., a multifunctional space of office、exhibition、talks、reception and various events located in Shenzhen Vanke Cloud Design Corporation.
∇ 项目外观
自造设计认为设计公司的办公室,除了伏案工作之外,还是多向交流的场所,为了满足功能的不确定性,从而确定了灵活性。
ZZARCH believes that a design company should aim to provide a communicative space besides working only at a desk.
功能布局 Function Layout
功能分成固定功能和灵活功能,将固定功能放置在夹层区域,以满足其它区域最大的灵活性。
The functions are divided into fixed and flexible ones, fixed functions are placed on the mezzanine floor to maximize the mobility of the rest of the spaces.
大阶梯的不同性格 Various character of the big stair
大阶梯是讲座空间的常用形式,为了使功能更好地转换,设计师将标高1米以下的踏步去掉,变成活动的盒子,同时标高1米的踏步可转为临时办公的桌面。
A big terrace room is a common form of a lecture space. For switching well between functions, the designer demolished the steps below 1 meter and transformed them into moving boxes, while the steps above could be renovated into temporary office desks.
户外空间作为室内空间延伸,设计师将室内地面材料也延伸到户外,架高的区域设置为休息区,材料展示区和储物间,同时也是室内功能的延伸。
We use the same floor material for the outdoor space and interior space for visual continuity. Outdoor resting area, material area, and utility room are provided on the higher platform of the semi-outdoor place.
主要项目信息
项目名称:欧博设计办公室
设计单位:ZZARCH 自造设计
联系邮箱 admin@zz-arch.com
联系电话:13430817199 18588227656
项目设计&完成年份:2018.12 & 2019.10
设计团队:陈诚,杨嘉惠,张皓,周钰婷
项目地址 万科云设计公社,深圳
建筑面积 200平方米
摄影版权:张超
客户:深圳市欧博工程设计顾问有限公司























