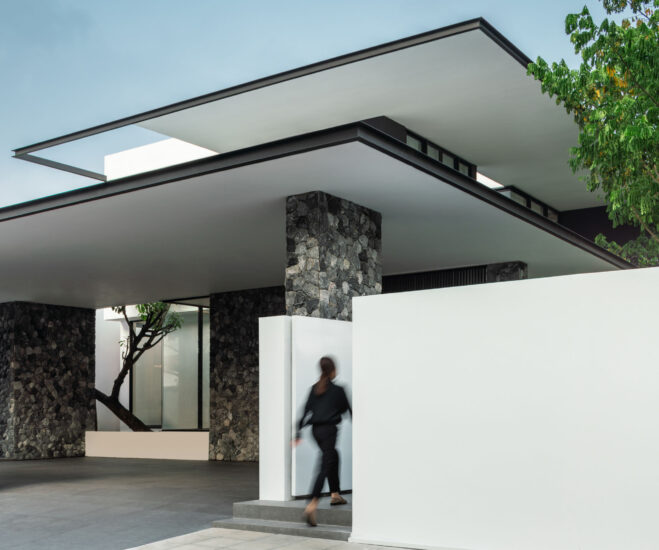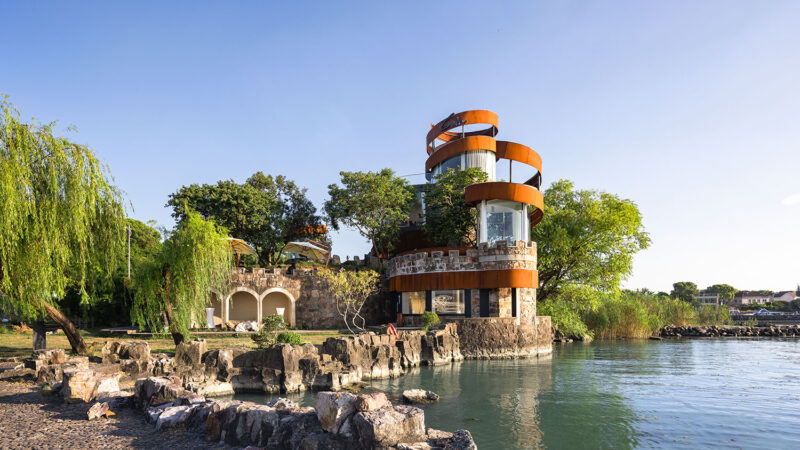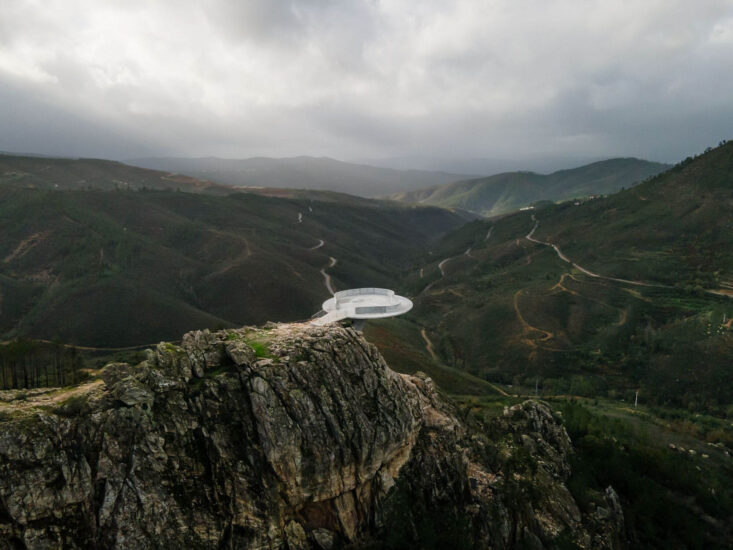samyan co-op由建筑公司onion设计,是一个非营利性的教育组织,位于泰国曼谷的一个商业商场内。该项目由房地产开发商Goldenland委托进行,旨在通过提供500个座位的阅读和工作空间来回馈当地社区,该空间对公众免费开放,并每天24小时开放。
designed by architecture firm onion, samyan co-op is a non-profit organization for education that is situated inside a commercial mall in bangkok, thailand. commissioned by property developer goldenland, the project is envisioned to give back to the local community by offering a 500-seat reading and working space that is free to the public and open 24 hours a day.
onion首先研究了提供类似于samyan co-op功能的现有场所,包括图书馆、联合办公空间、学习中心、大学建筑中的公共区域和咖啡馆。通过向公众提出一系列问题,该团队推断,潜在用户希望有一个空间,在那里他们可以改变阅读和工作的氛围。由于个人的工作方式不同,因此建筑师选择设计各种多样的内饰以适合每个人的风格。
onion began by studying existing places that provide a similar function to samyan co-op, including libraries, co-working spaces, learning centers, public areas in university buildings and cafes. by also asking a series of questions to the public, the team deduced that potential users desired a space where they could change the atmosphere of where they read and work. as individuals have different ways of working, the architects therefore chose to design a number of varied interiors to suit everyone’s style.
在进行了初步的研究后,onion决定在购物中心内创建5个独立的“建筑”,它们之间仍然有视觉上的联系。他们在空间的中心放置了一个安静的建筑,并用透明的玻璃包裹它。由于samyan co-op是一个免费的地方,任何人都可以在任何时间,白天和晚上来,,因此设计的目的是建立一个欢迎所有人的非正式空间。
after carrying out initial research, onion decided to create 5 separate ‘buildings’ within the mall that still afford visual connection between them. they placed a silent building in the center of the space and enveloped it with transparent glass. due to samyan co-op being a free place for anyone to come in at anytime, day and night, the intention of the design was to build informal spaces that welcome everyone.
建筑师将突出的蓝色咖啡馆布置在入口旁边,圆桌和椅子延伸到大厅。该方案还着眼于每座建筑物之间的流动元素,以创建充满动感和社交互动的生动空间。
the architects placed the prominent blue cafe next to the entrance, with round tables and chairs that spill out into the lobby. the scheme also focuses on the circulation elements between each building to create lively spaces full of movement and social interaction.
主要项目信息
项目名称:samyan co-op
项目位置:泰国曼谷
项目类型:公共空间/共享社区
建筑面积:1400㎡
完成时间:2019
室内设计:onion
照明设计:gooodlux
平面设计:G49
摄影:Wworkspace




















