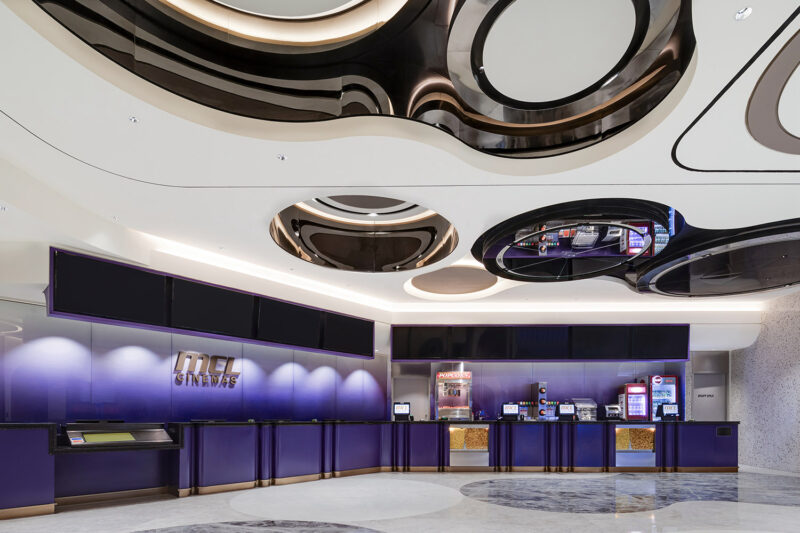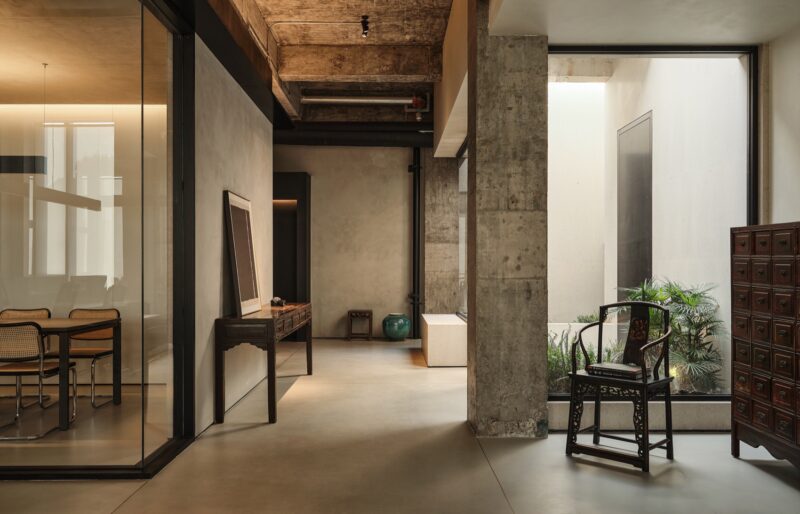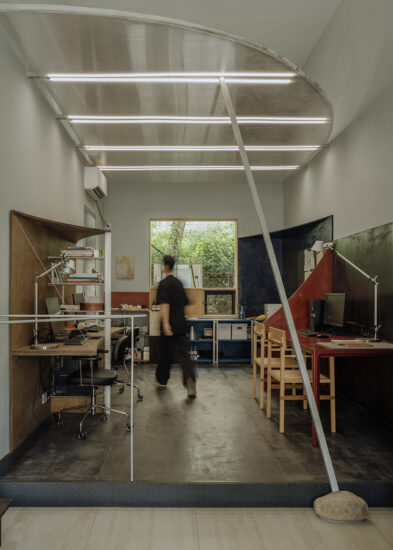Bean Buro此次的任务是为sapienza Investment位于香港的新办公室进行设计。
Bean Buro was tasked with the soothing design for Sapientia Investment’s new offices located in Hong Kong.
Bean Buro为Sapientia Investment事务所设计的新事务所的灵感来自从IFC两座塔楼顶部俯瞰的令人惊叹的远景。这个项目的挑战之一是在世界上最大、最繁忙的金融区之一的中心创造一个舒适的绿洲空间。作为对这一难题的回应,整体设计表达了香港自然、有机的景观形式,从海港的活力运动和地形形态中汲取灵感,塑造一个呼应周围山脉和潮汐的空间。
Bean Buro’s new office design for Sapientia Investment takes its inspiration from the breath taking vistas observed from the top of the IFC two tower. One of the challenges for this project was to create a soothing space, an oasis in the centre of one of the world’s biggest and busiest financial district. As a response to this conundrum, the overall design expresses the natural, organic forms of Hong Kong’s landscape, drawing from the harbour’s energetic movements and topographic form to sculpt a space that echoes its surrounding mountains and tides.
这个舒适的1600平方英尺的办公室为员工提供了一个开放的工作区域,一个会议室和一个董事的私人办公室。一个雕塑般的中央书架作为连接这三个空间的元素,它环绕着分隔墙,从一个房间到另一个房间可以通过玻璃隔断看到。
This cosy 1,600 sqft office offers an open working area for staff, a boardroom and a private office for the director. A sculptural central bookshelf serves as a linking element to those three spaces, as it wraps around the dividing wall, visible from one room to another through glass partitions.
工作区域通往一个宽敞的储藏室,里面是餐饮区。办公室的这一部分在设计时考虑到好客,因为它的目的是创建一个员工可以社交或休息的区域。连续的定制细木工“波浪”在开放式办公室和厨房区域之间形成起伏的联系,鼓励员工充分利用空间。这种结构体系的表达方式也是创建有效存储的一种解决方案,它隐藏了所有可能容易堆积并分散注意力的设备和文书工作。
The work area opens to a generous pantry with a large bar. This section of the office was designed with hospitality in mind as it aims to create an area where staff can either socialize or take a break. A continuous bespoke joinery ‘wave’ creates an undulating connection from the open office to the pantry area encouraging staff to fully utilize the space. This architectural expression is also a solution to creating efficient storage, concealing all equipment and paperwork that could otherwise easily pile up and become a distraction.
该空间也可作为一个画廊,展览馆长的个人艺术收藏和旅游纪念品。中央书架作为展示这些物品的策展墙,以及各种各样的日本插花,创造了与外部绿化的联系和室内空间的平衡感觉。通高的窗户让整个空间充满自然光,并能看到香港中环海港和周围岛屿上美丽的日落景色。
The space also serves as a gallery to the director’s personal art collection and travel memorabilia. The central library serves as a curated wall to display these objects as well as a variety of Japanese floral arrangements that creates a connection with the exterior greenery and a balanced feel in the interior space. The full height windows allow the space to be filled with natural light and a view of the city’s most beautiful sunset scenes on Hong Kong’s Central harbour and surrounding islands.、
主要项目信息
项目名称:Sapientia Investment办公室
项目位置:中国香港
项目类型:办公空间/事务所
完成时间:2018
设计公司:Bean Buro
设计团队:Lorène Faure, Kenny Kinugasa-Tsui, Philippine Vidart, Jay Jordan, Abby Liu
客户:Sapientia

















