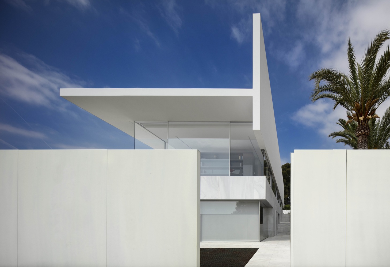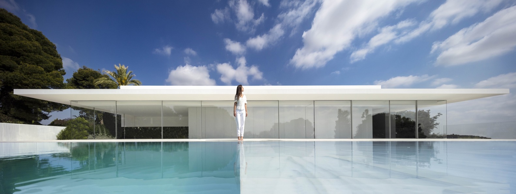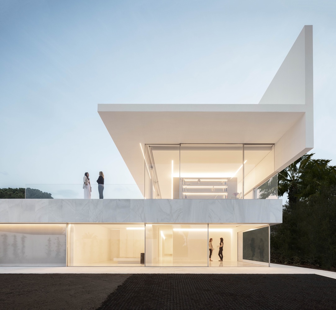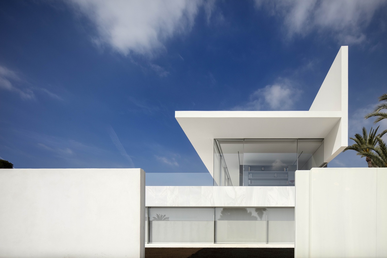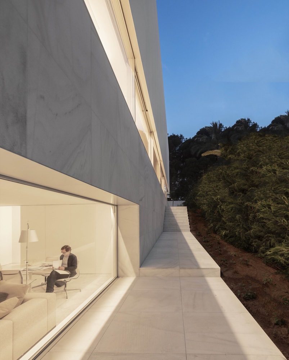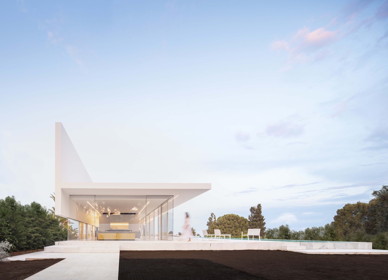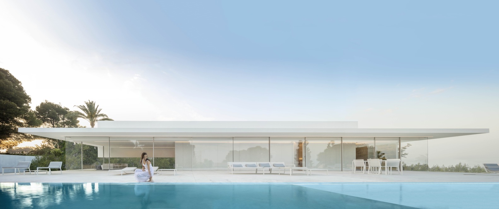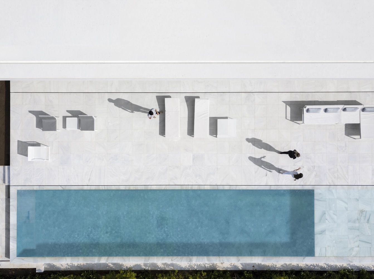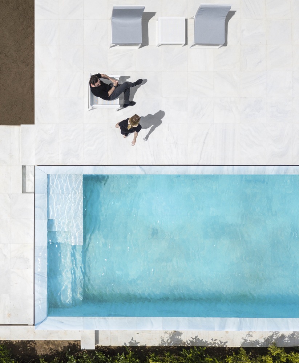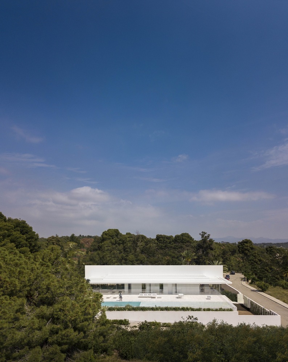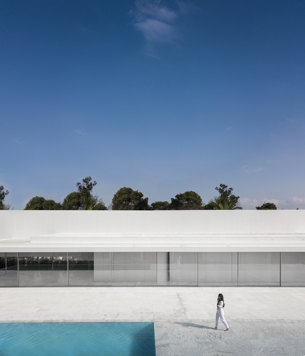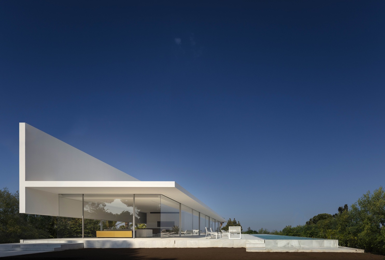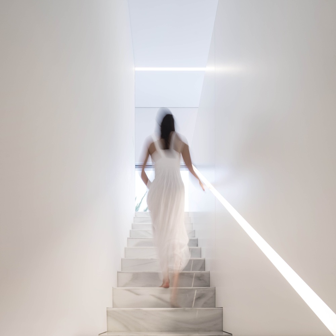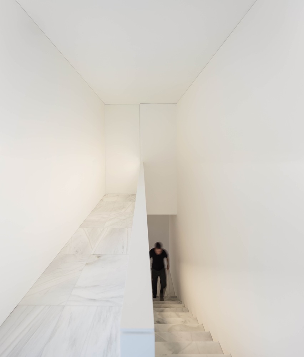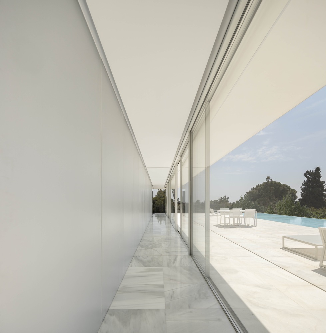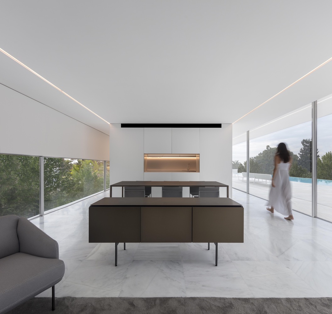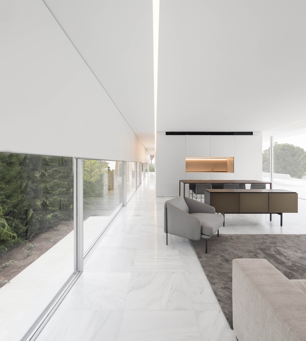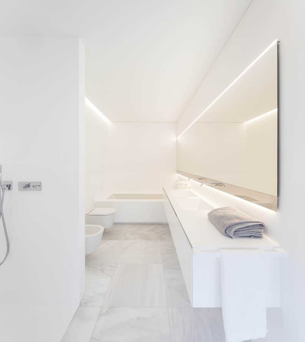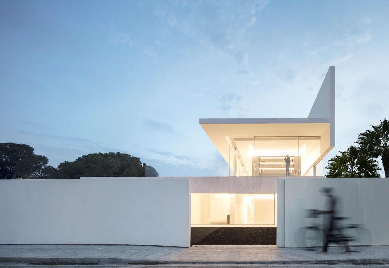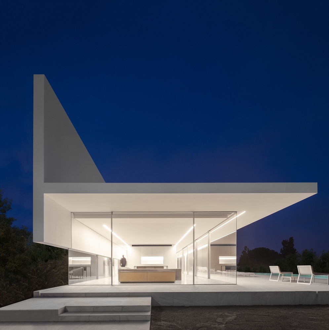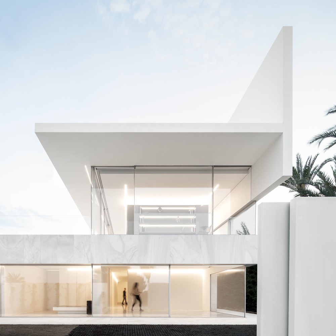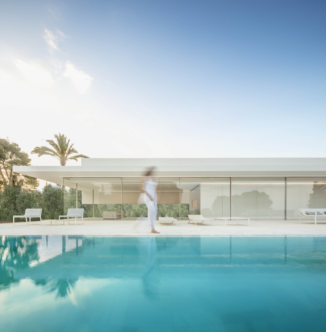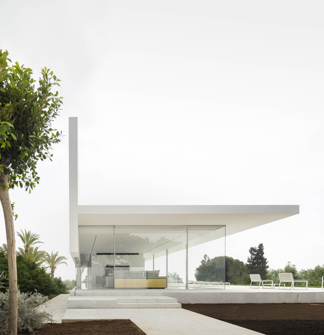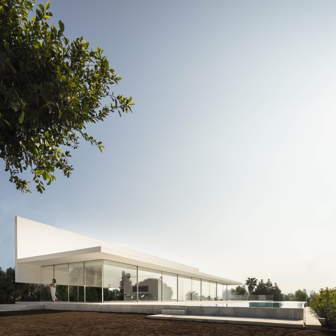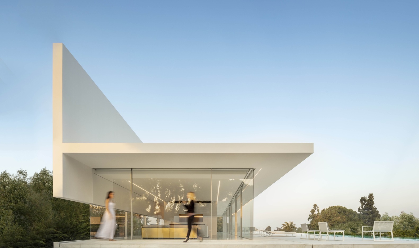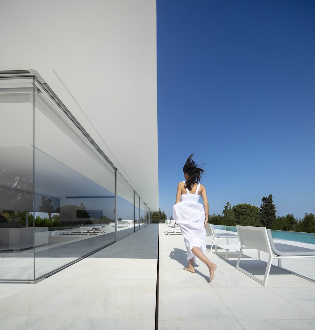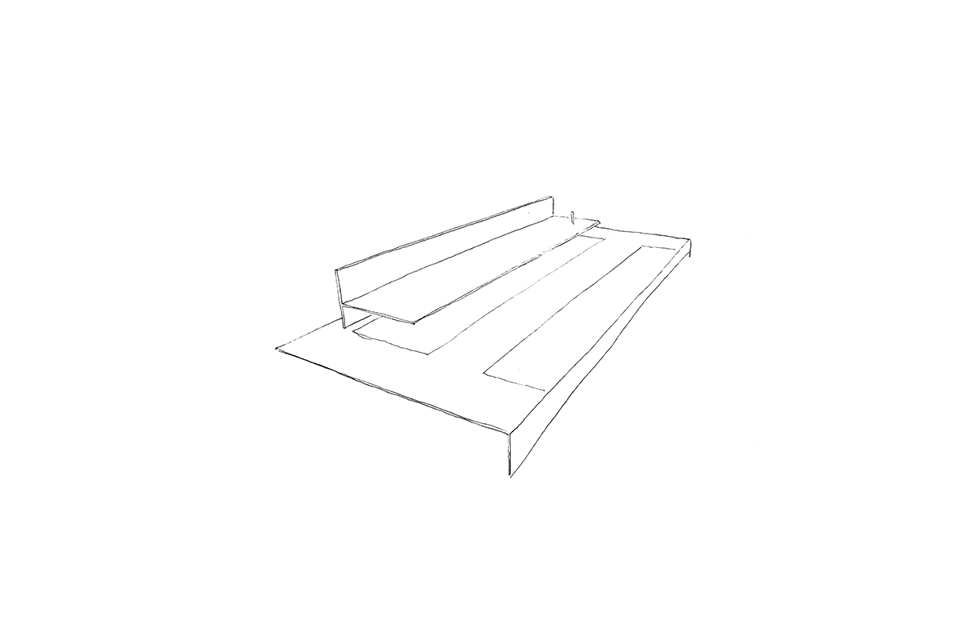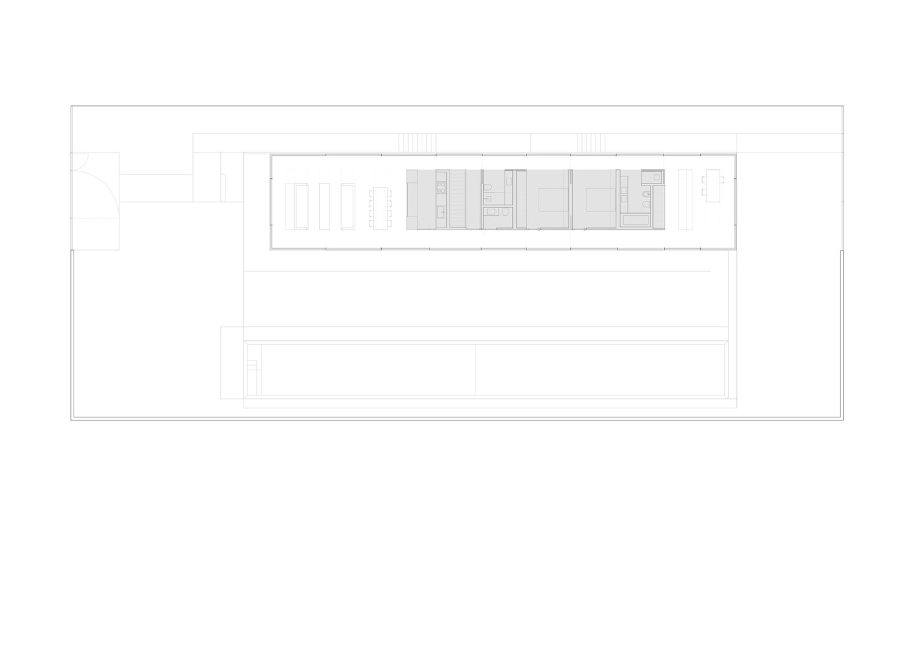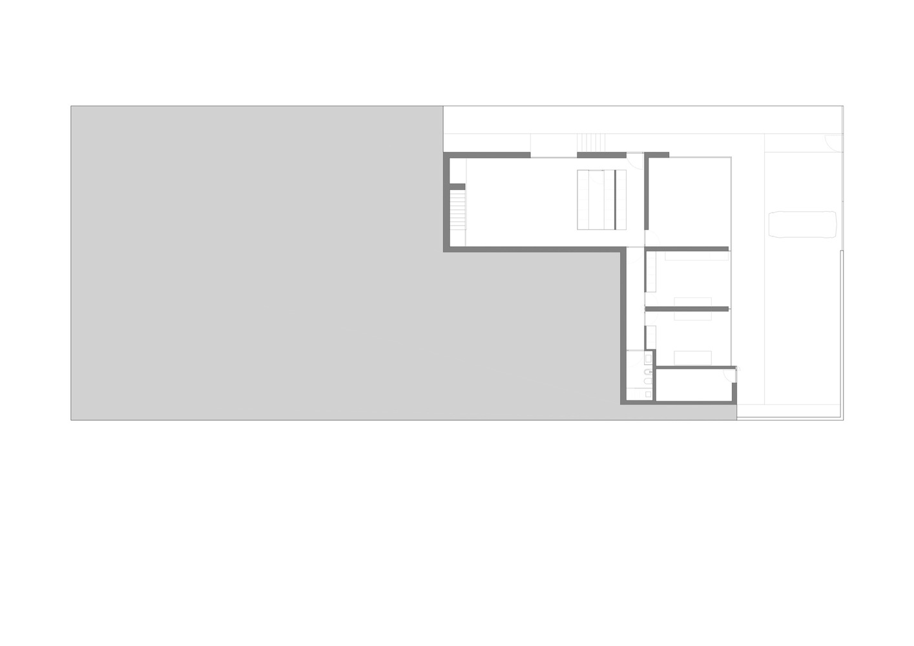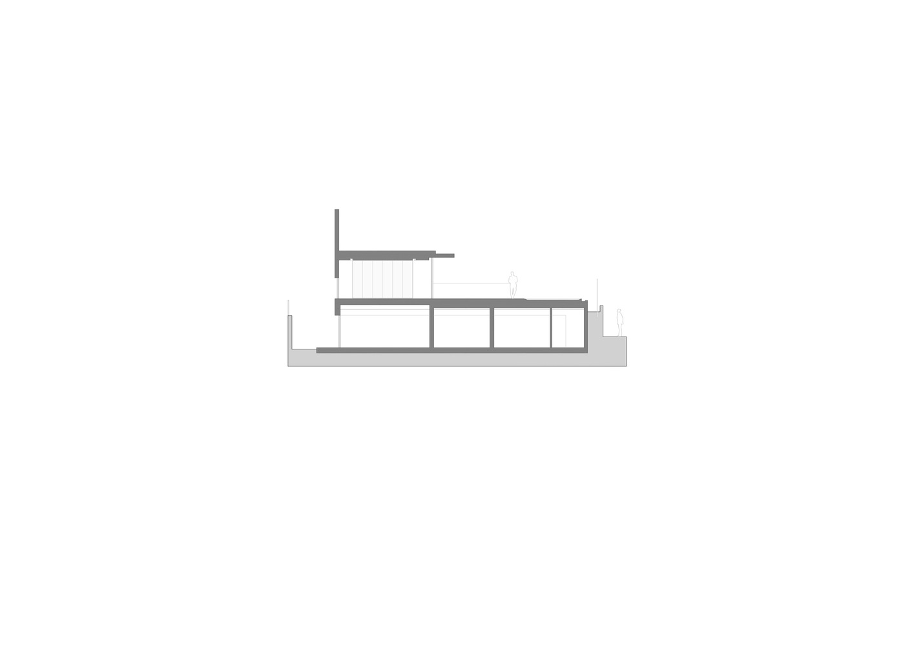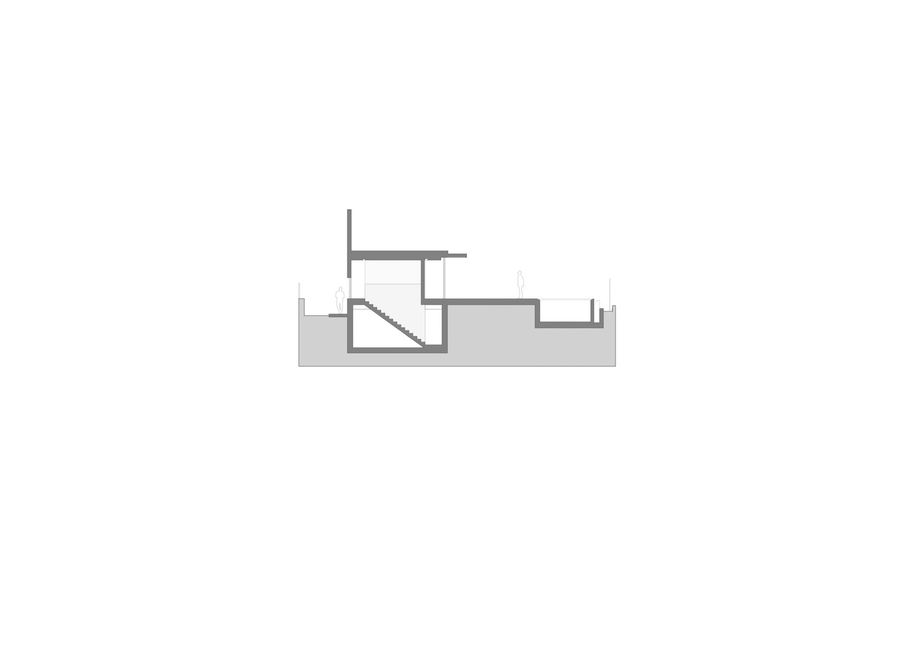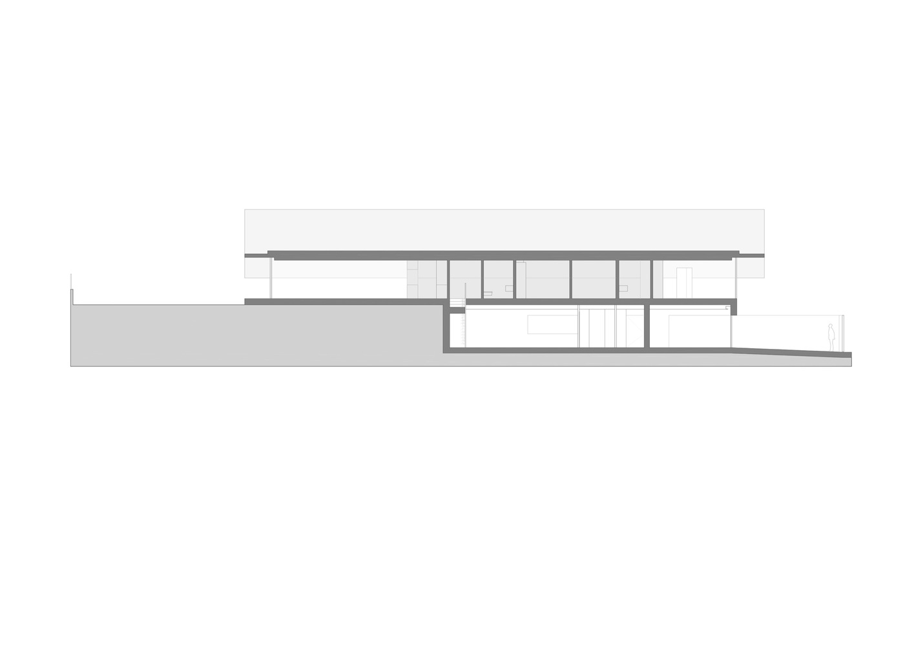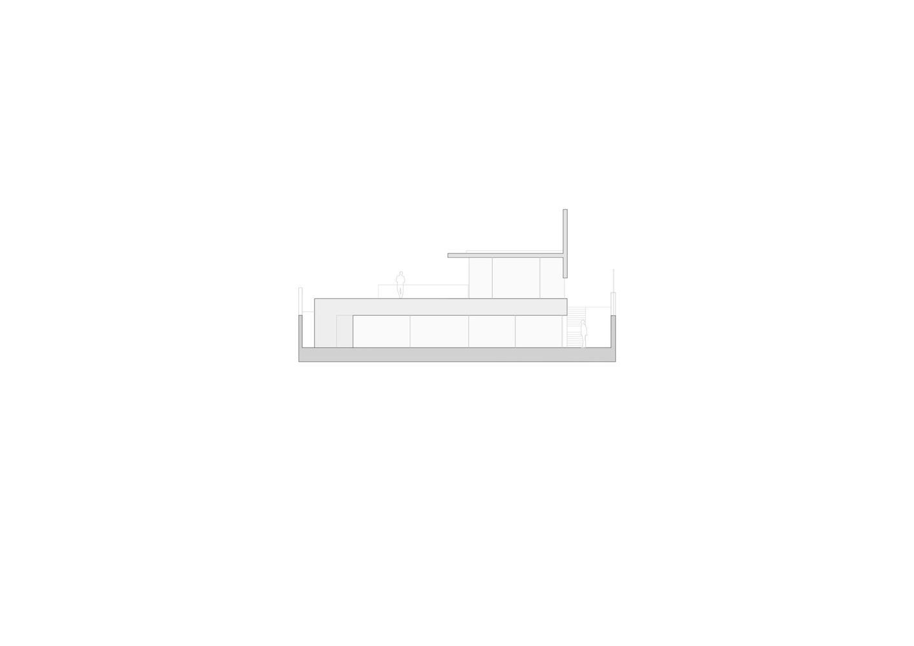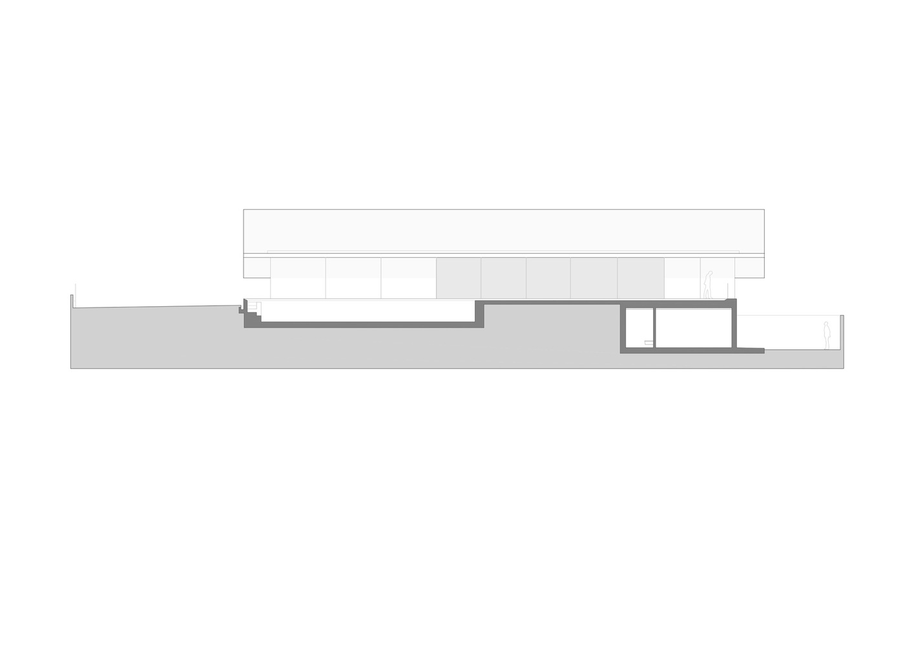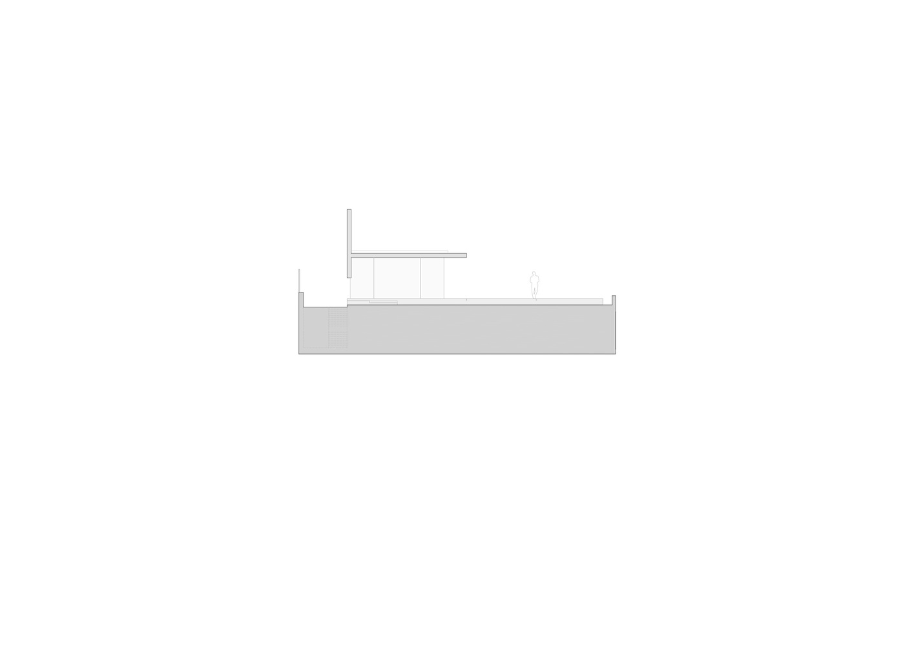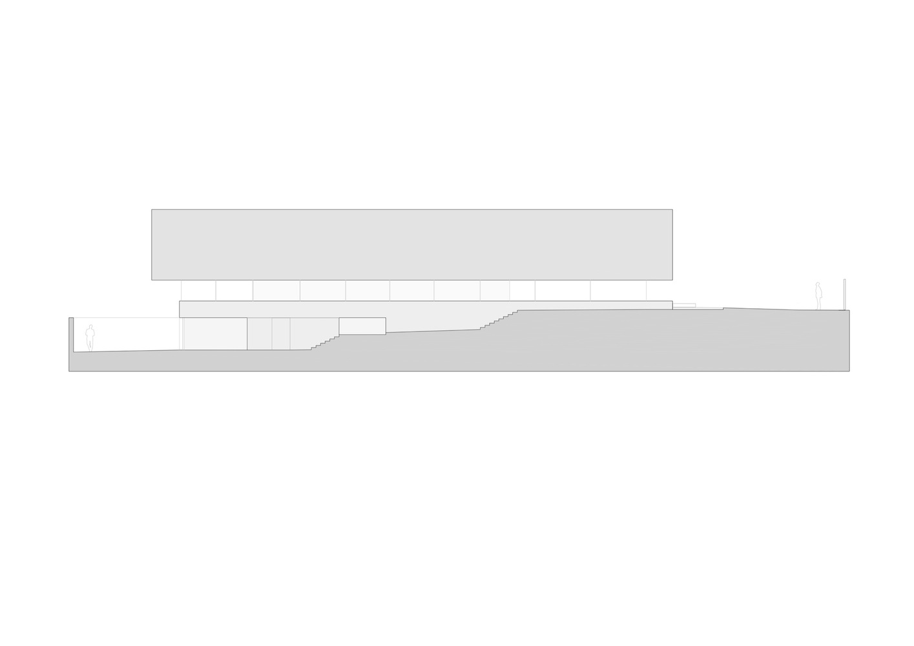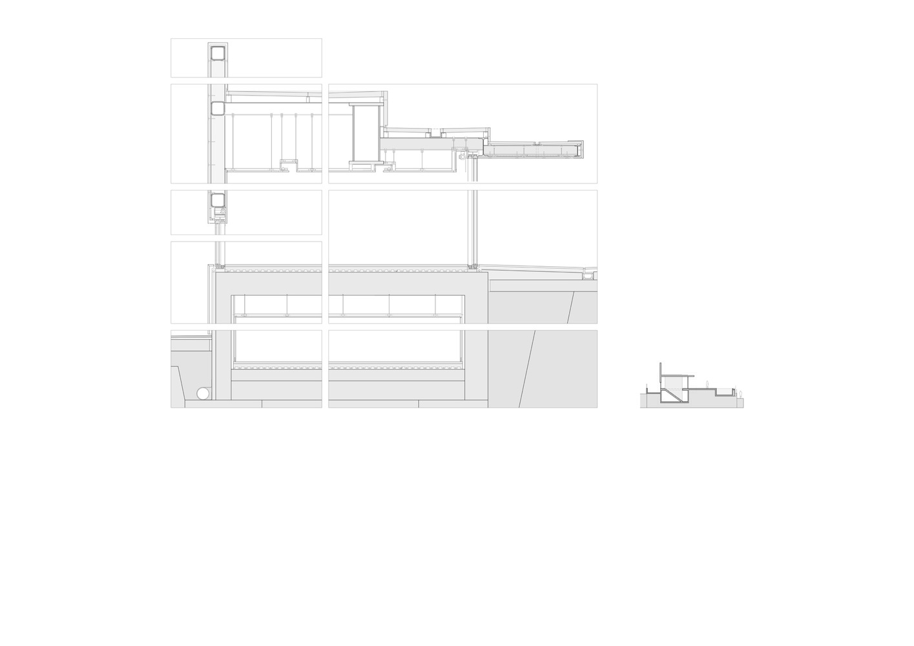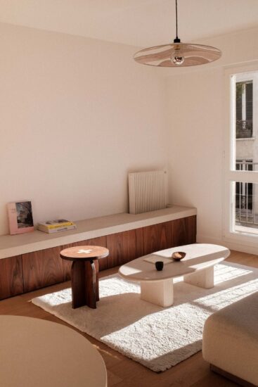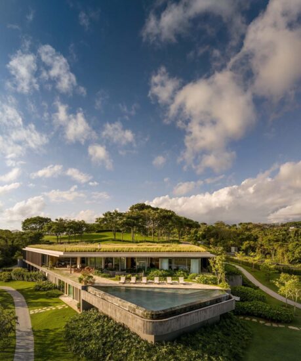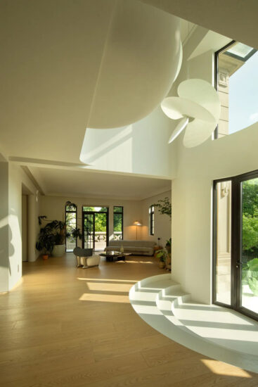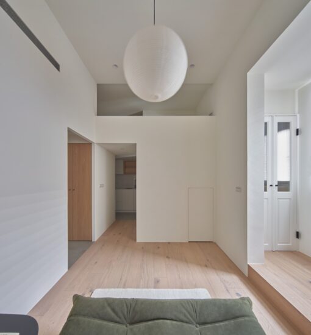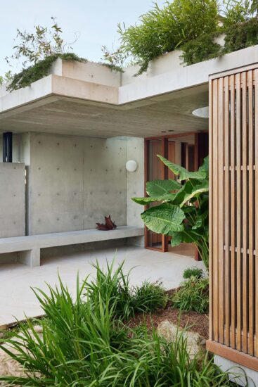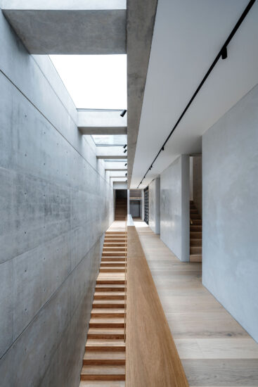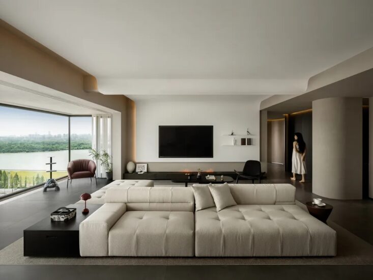湛蓝的天空下,站在一片大而狭长的场地上,海风拂面,欣赏着近处的花园,远眺远方的海景。Hofmann住宅就坐落在这片怡人的景色中。
Text description provided by the architects. A consolidated landscape surrounded by gardens, a large and elongated plot with a distant view of the sea and a pleasant breeze. This is the searched and lucky starting point trigger of this story.
住宅由三个元素组成。第一个是一个沿着基地纵向延伸的T字型墙体,该墙体作为房屋的基本框架限定出空间,其中平行于地面的一边墙体作为屋顶。这种几何造型使住户能够最大限度地亲近大海,并且免于周边的窥探,置身其中,仿佛天地之间只有这一栋住宅,隐蔽而宁静。此外,T字型的墙体还能够控制夏日里凶猛的南向阳光,并在冬日里将阳光引入室内空间。而可上人的屋面则成为了一个观景台,住户可以在这里欣赏周围的景色。
Three elements make up the project. An extruded cover in the longitudinal direction of the ground with a “T” shape is the framework in which space is inhabited. This geometry let us feel the sea, protecting from prying eyes, having the sense of living without neighbors. It helps control the southern sun during summer and lets it pass in winter. The walkable roof becomes a sort of belvedere enjoying the entire surface of the plot.
一个自由的方盒子体量容纳着所有的住宅空间,并对住宅的私密性进行了处理,从而创造了多种流线和空间使用的可能性。主要居住空间位于T字型墙体的悬挑部分(即平行于地面的一侧墙体)之下,与室外空间相连。游泳池和室外露台位于花园安静的一角。而学习工作区则位于室内的东侧区域,享有最佳景观朝向。
An exempt cabinet houses the structure, distributes spaces and filters privacy, opening up possibilities in the way of movement and use of space. The main room, shaded by the cantilever is arranged in continuity with the outside. The interior of the unit includes wetted parts and limits the scale of overnight areas that are located in the quiet part of the garden. The study opens on the corner with the best views.
为了方便排水和住宅的其他附属功能,建筑师在场地上建造了一个石质建筑基座。基座覆盖的区域部分下挖创造半地下空间,以适应基地的自然坡度,同时T字型的空间限定墙体和方盒子空间也都落在这个石头基座上。
These two elements, cover and cabinet are deposited on the stone base where the water level and other uses of the house are dug. These spaces are adapted to the natural slope that exists in the plot.
建筑师希望这座住宅的尺度可以像一块天然石头那样自然而然地融入周边的自然环境,同时给场地带去一些城市和现代化的气息。在这个概念的支撑下,卧室的位置和尺度被确定了下来,从而在卧室侧墙和住宅外墙之间创造出一个阴凉的走廊平台,住户可以在这里欣赏室外的景色。
The scale of the house is moderated by understanding the living area as a base to emerge with the same natural stone which urbanizes part of the plot. On this base the sleeping area is deposited, creating shaded terraces where enjoying the outdoors.
最终,住宅的平面被确定了下来:一个引人注目的方形平面,功能齐全布局紧凑。楼梯和室内中庭连接着所有分散的房间,方便了空间的使用,并使所有房间都能够直接通向室外花园。
A noticeably square plan, which covers an extensive range of uses in a compact area, is drawn. The staircase and the inner atrium distribute the spaces, prioritizing uses, with all spaces opened to the garden.
∇ 概念草图
∇ 一层平面图
∇ 二层平面图
∇ 屋顶平面图
∇ 剖面图
∇ 剖面图
∇ 剖面图
∇ 剖面图
∇ 剖面图
∇ 剖面图
∇ 正立面图
∇ 结构详图
主要项目信息
项目名称:西班牙瓦伦西亚霍夫曼住宅
项目地点:西班牙,瓦伦西亚(Valencia, Spain)
建筑设计:Fran Silvestre Arquitectos
建筑面积:350.0㎡
完工时间:2018
制造商:Arco,Betacryl,Punt,Acor
照片版权:Fernando Guerra | FG+SG + 39

