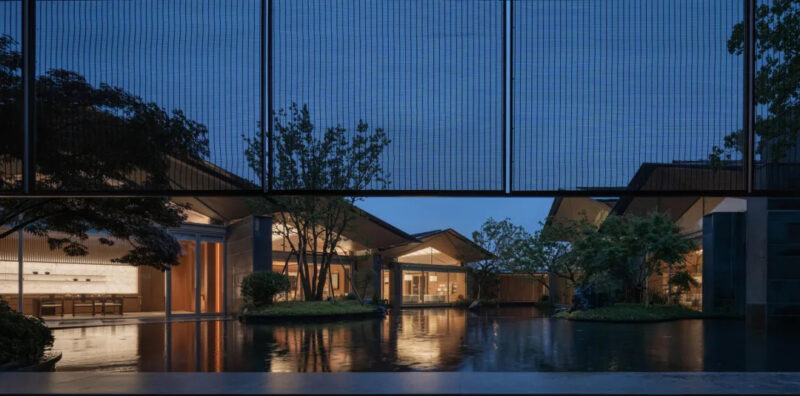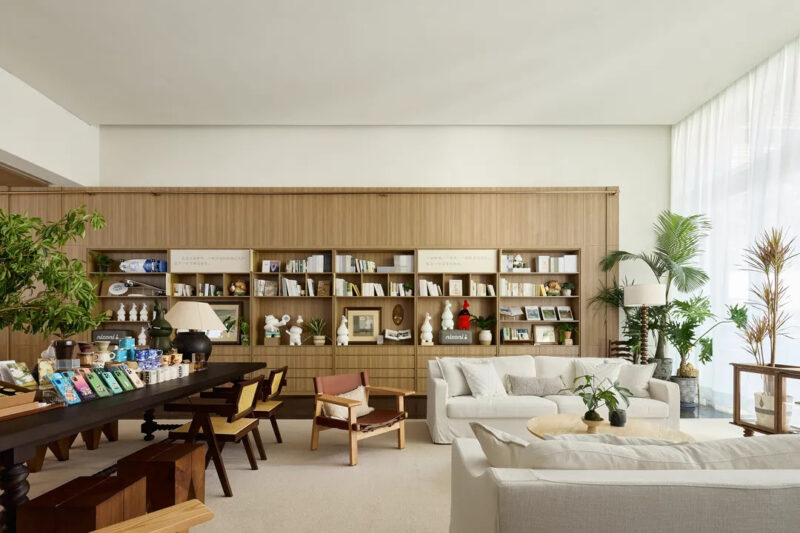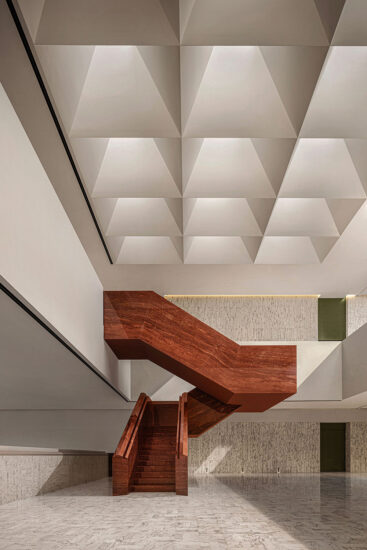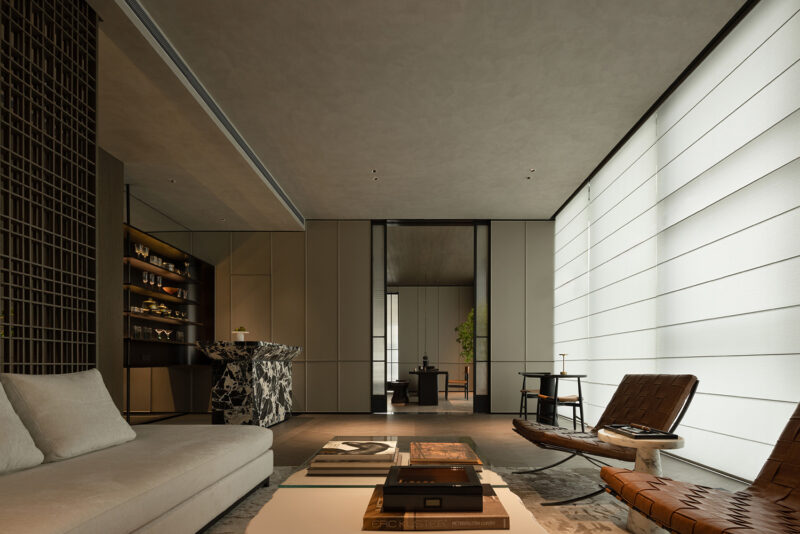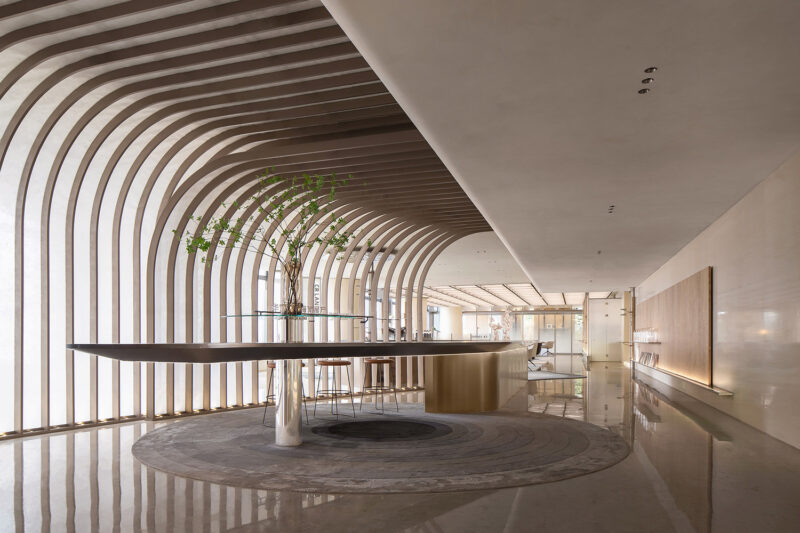LOFT中国感谢来自ONE-CU壹方设计的营销中心项目案例分享:
“阳光透过树叶洒下光斑,将温度洋溢在木色的围合中。这种自然生长、自由呼吸的意象,渐次延展。” ——设计师说
“Sun shines through leaves, casts mottled light and shadows, and fills the wood color-dominated space with warmth, vigour and natural ambience,” the design team said.
赋予商业项目以公共属性 Endowing commercial space with public attributes
售楼处设计给人的惯常印象大抵会有,顶级质感、大气尺度或者地域符号、美学高度……这些属性之中却少了几分平视生活的视角,更不消说成为生活本身的质朴构成。
In many cases, the design of real estate sales centers in China is luxurious, magnificent, aesthetic and locally relevant, but lacks intimacy and the atmosphere of daily life.
∇ 设计灵感
ONE-CU壹方设计,精益于商业地产板块的空间产品研发。在他们看来,售楼处作为都市生活形态的一个载体,应趋向人文化理念,通过可达性的设计策略,而更富柔性与亲和。
ONE-CU, a design studio excels at interior design practices in real estate field, believes that as a carrier of urban lifestyles, property sales centers should be made more human-friendly and intimate through practical design strategies.
从大学城推演“社区”构想 Concept of “Community book cafe”
本案位于沈阳道义大学城,堪称人文荟萃之地。完善的商业配套及交通,更助益区位发展潜力。针对项目所在的沈北新区地块,如何有效吸引人流,带动街区活力,成为设计思考。
The project sits in Daoyi University Town, Shenbei New District, Shenyang, an area gathering talents and culture. With a complete set of business facilities and transportation system, Shenbei New District has great development potential. Based on local context, the design focuses on how to effectively attract people to the neighbourhood where the project is situated and inject new vitality into it.
空间中植入了不同尺度的“盒子”,看似随机摆放,却隐性划分出功能与流线。结合“借景”手法引入自然生机,塑造让人探索的半室外空间。
“Boxes” of different scales are inserted into the space, which seem to be placed randomly but in fact implicitly demarcate functional divisions and circulation. Through the method of “borrowing scenery”, vigorous nature is incorporated into the design to create a semi-outdoor space for visitors to explore.
建筑呈现简练的语言,大面积玻璃幕墙制造最大限度的场地互动,用纯粹和通透向街区传递善意。
The overall building is simplistic. Large areas of glass curtain walls maximize interaction with the site, and at the same time convey goodwill to the neighbourhood with purity and transparency.
在空间设计上,壹方延续建筑的开放气质,结合场地解读,提出“社区书吧”概念。书、咖啡、树影围合成社区场景,契合大学城的人文传统,有温度的设计也为沈北新地块引流。
In terms of spatial design, ONE-CU continued the building’s openness, and proposed to build the sales center into a “community book cafe”, to correspond to local context. Books, cafe and trees together form intimate scenes that fit into the humanistic tradition of the university town, which can also help attracting more people to the neighbourhood.
木饰面被客流感知,在北方地域背景下凸显温度,触发室内室外的互动可能。以亲自然、艺术化的设计营造有人气的美学社区,延展人与空间、人与人甚至人与艺术品之间的彼此呼应。
The wood veneers give people a warm feeling, which opens up the possibility for indoor and outdoor interaction. Natural and artistic interior design languages were adopted to create a popular and aesthetic community, and to enhance the dialogue between people, people and space, people and artworks.
光影之下制造多维度互动 Multi-dimensional interaction under light and shadows
设计师将书架墙当作核心体块,串联起空间记忆,将动线延伸至洽谈区。白色石材的吧台与书架构成立体对比,波浪纹不锈钢天花强化了光影变幻。文艺生活在无形中渗入社区商业。
The designers arranged several full-height bookshelves in the space, to link up and extend the circulation route to the negotiation area. The white bar counter contrasts with the towering warm-toned bookshelves, and the wavy stainless steel ceiling enhances the varying visual effects of light and shadows. A graceful lifestyle is invisibly integrated into the community commercial space.
自然天光与灯光编排默契配合,让温和的光影包覆这一阅读与交流之所。万物皆有度,设计师依据人体尺度,实现最平衡适宜的家具陈设,让人与人之间的关系在磁场中聚拢并交织。
Natural light and indoor lighting are perfectly coordinated, together filling the reading and communication space with warm light and shadows. All the furniture well matches with human body scale and is placed in a balanced manner, which enables people to interact in a comfortable environment.
多维度的桌椅组合满足不同交谈姿势的切换,棉麻与木、皮饰面让空间的温润感更具层次。绿植为空间注入灵动的呼吸感,艺术品则在美学秩序下迸发思考的能量。
Diverse combinations of tables and chairs allow different conversation postures. Cotton and linen, wood veneers and leather coverings enrich textures in the space. Green plants refresh the interior, and the artworks that are put in an aesthetic order can evoke thinking.
壹方认为,社区群的背后,必是一种圈子对高品位生活方式的价值认同。本案是他们对近几十年来建造与装饰热潮的一次回应,将文艺、光影和自然带入人居形态,探寻自由空间里更多的生活可能。
ONE-CU believes that the consensus on a tasteful lifestyle is the core behind a neighbourhood community. Through this project, the designers responded to architectural and interior design trends in recent decades. They brought art, light, shadows and nature into the human space, and explored more possibilities of life in it.
艺术美学铺构“书”式生活 Aesthetic and artistic settings
空间以原木色为主基调,材质的天然肌理构成最舒适的感官界面。抽象艺术装置自带戏剧感,摒除了浓重装饰主义的压抑而拉近心理距离。大阶梯成为可供就坐的开放平台,让空间感受与功能需求融合叠加,丰富了阅读氛围。这一隅角落自成有趣的艺术布景,是设计师对于局部细节的精致拿捏。
The space is dominated by wood tones, and the natural textures of materials produce comfortable sensory experiences. The art installations create a dramatic tension, and shake off complexity and excessiveness, which brings people closer to the space. The huge staircase can serve as an open sitting area, which well integrates spatial experiences with functional demands and hence enhances the reading atmosphere. This stepped corner becomes an artistic and playful setting, and showcases the designers’ ingenuity of approaching details.
通高的书架墙构成视觉停留点,并将视线向纵深延展。一系列红球装置组成平衡的艺术,以抽象视觉引导思考。石材基座之上的沙盘模型,也无违和地融入静物陈设的构图美学。
The full-height bookshelves are visual highlights, which extend the sight light vertically. A series of red ball installations constitute the art of balance, and evoke thinking via abstract visual effects. Set on a marble base, the property model display area presents a composition aesthetic.
主要项目信息
项目名称:沈阳中海望京府营销中心
项目地址:沈阳
项目面积:1180㎡
硬装设计:ONE-CU壹方设计
软装设计及执行:ONE-CU壹方设计
完工日期:2019年9月
项目摄影:释象万合
Project name: Shenyang China Overseas · Wang Jing Mansion Sales Center
Project location: Shenyang, China
Project area: 1,180 m2
Interior finishing design: ONE-CU Interior Design Lab
Decoration & execution: ONE-CU Interior Design Lab
Completion time: September 2019
Photography: INTERPRETATION SUBLIMATION


























