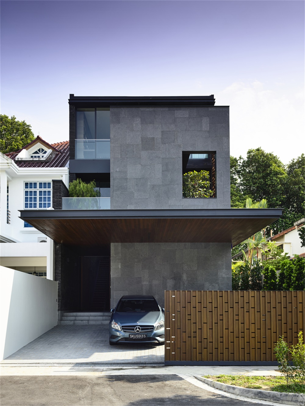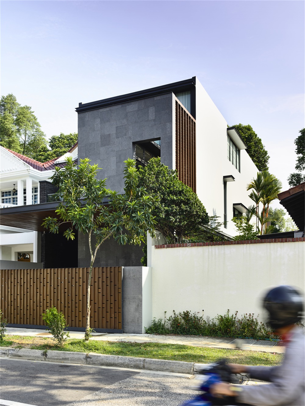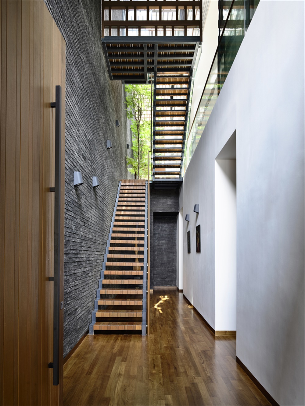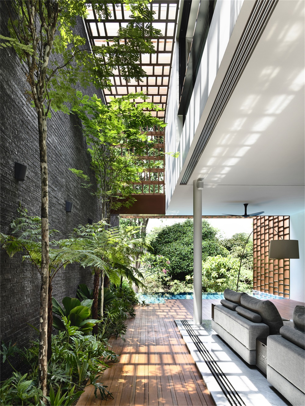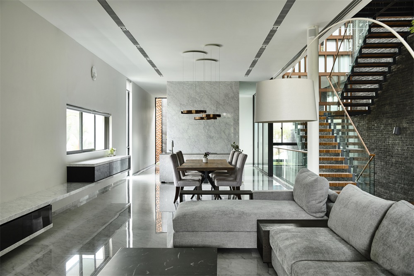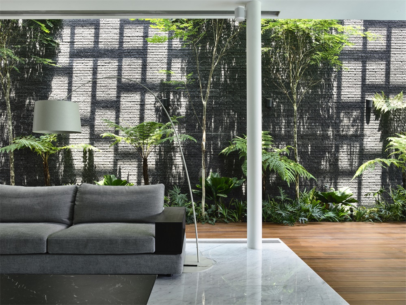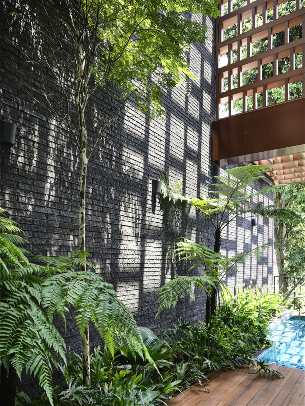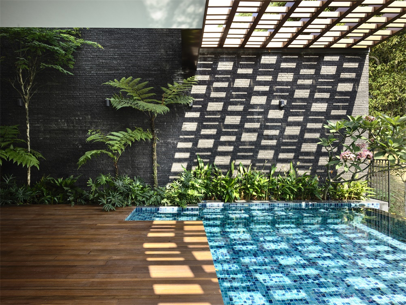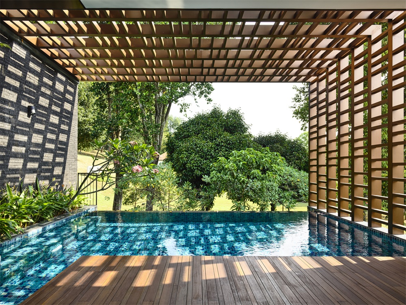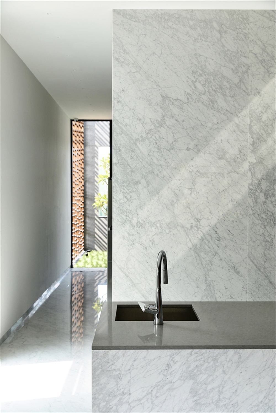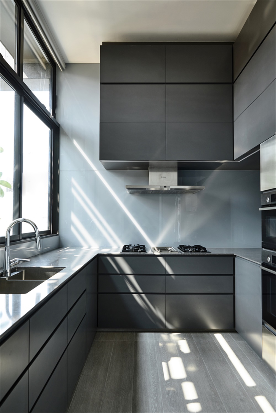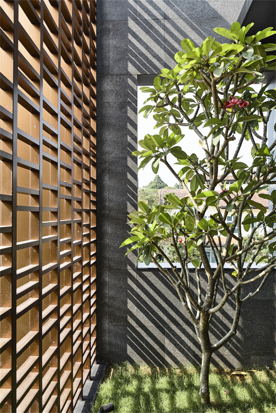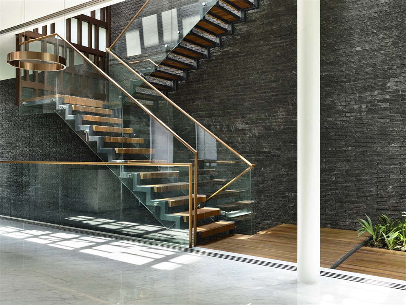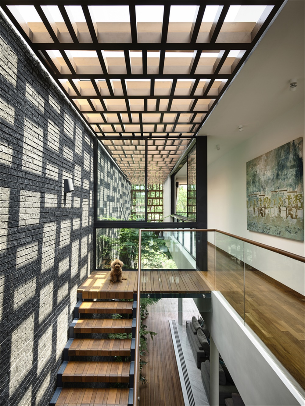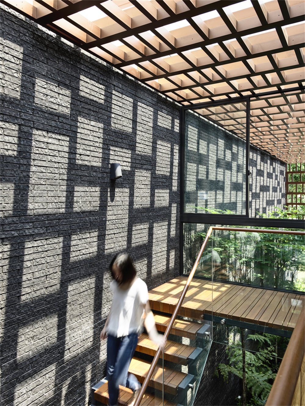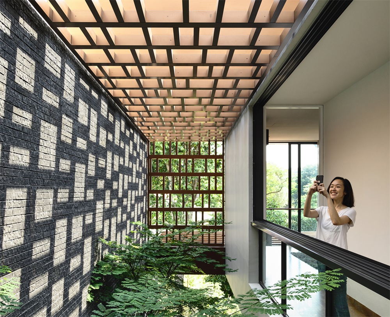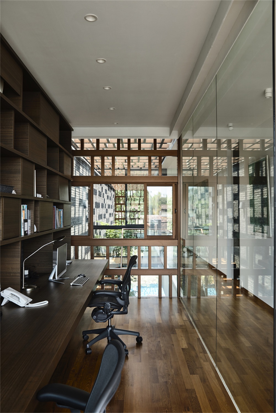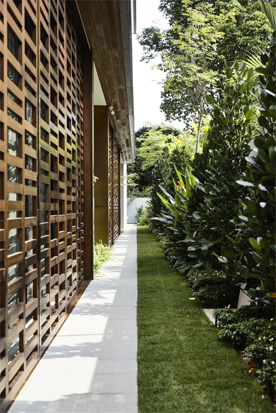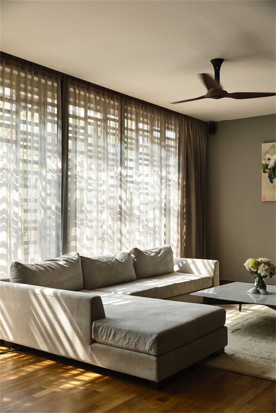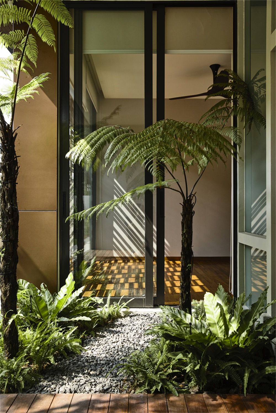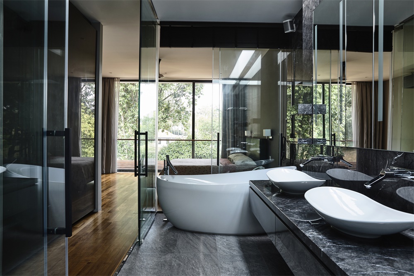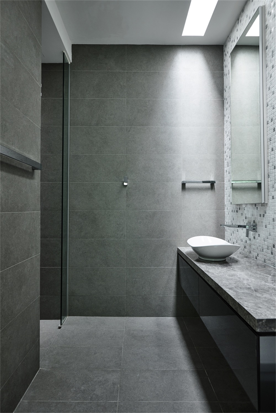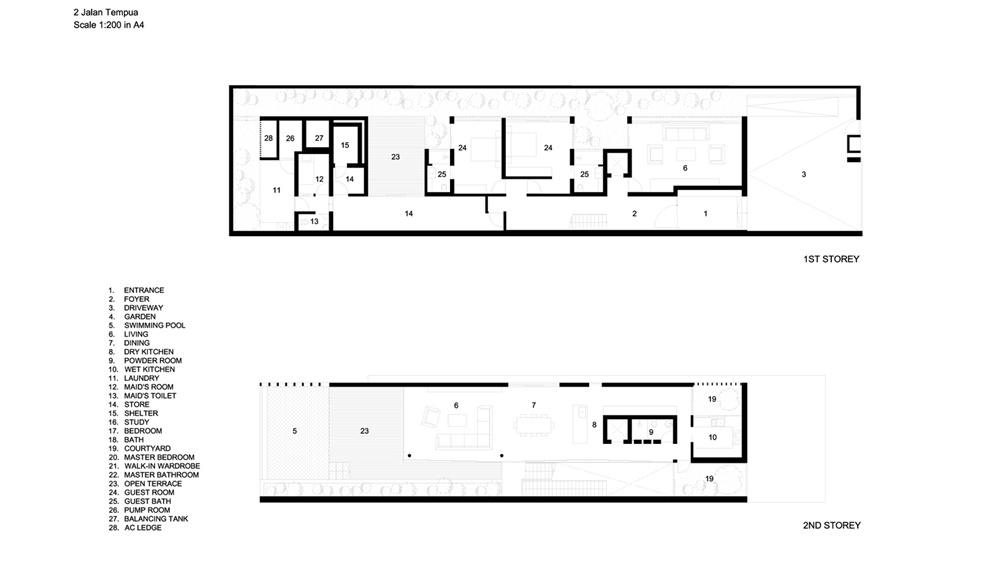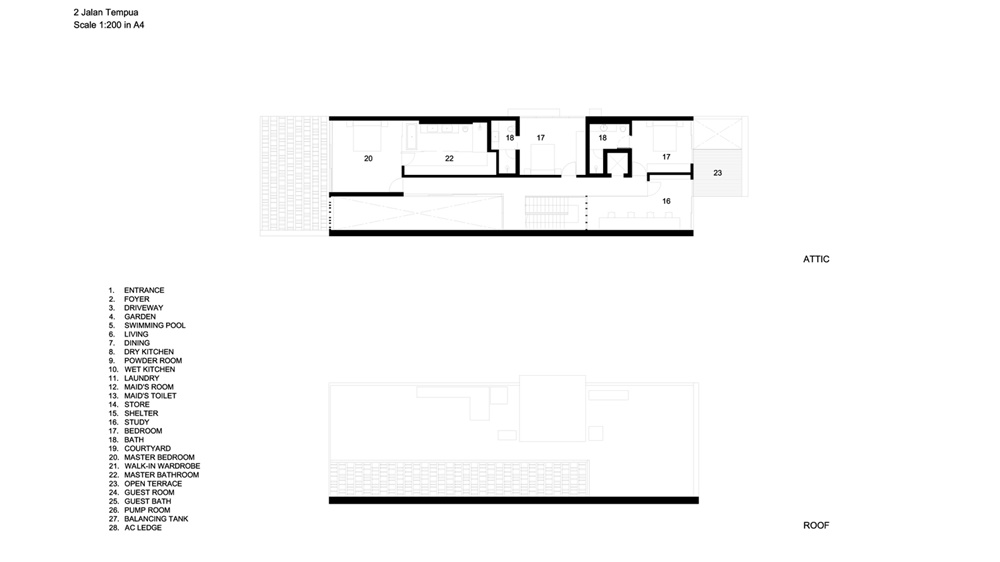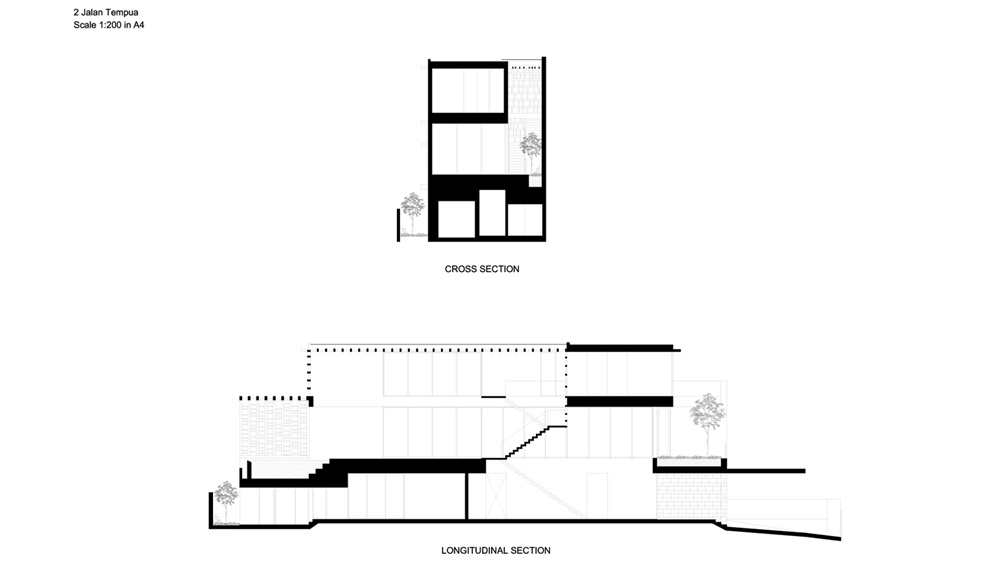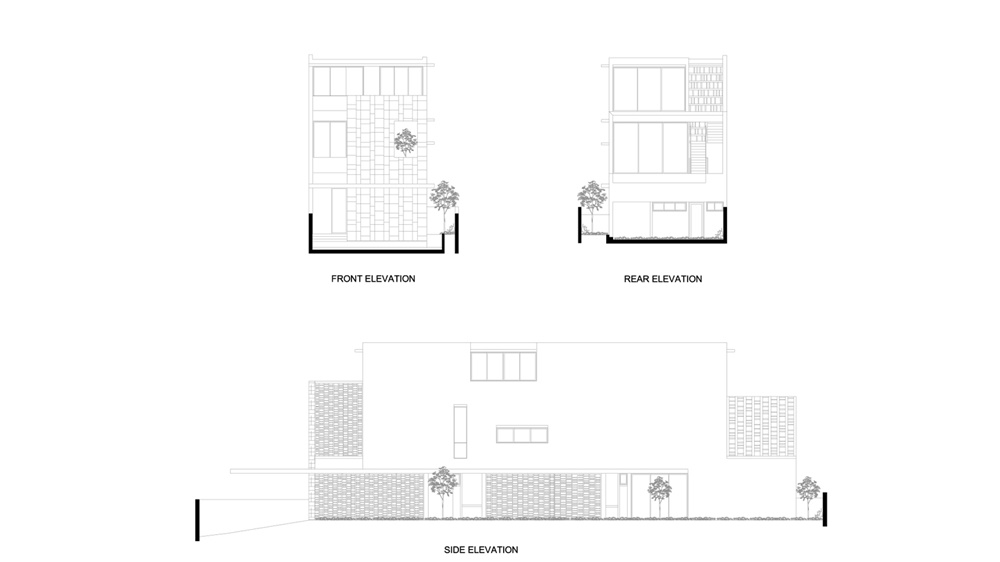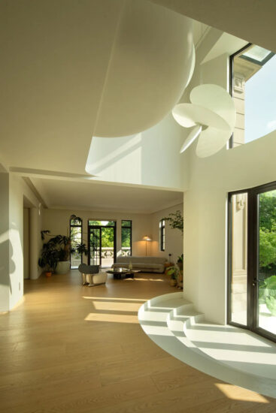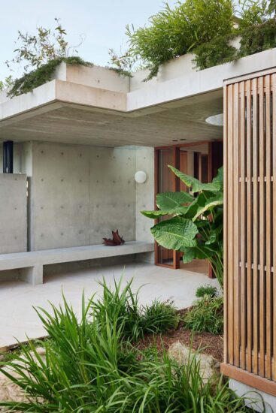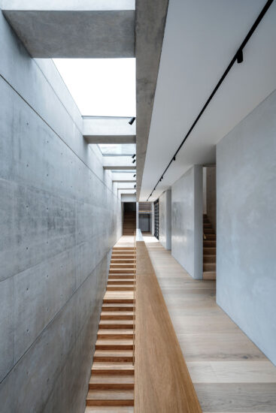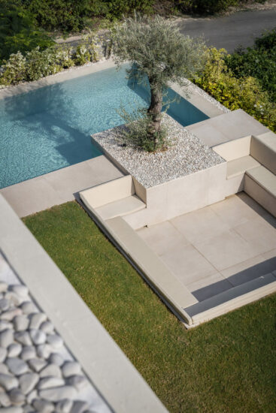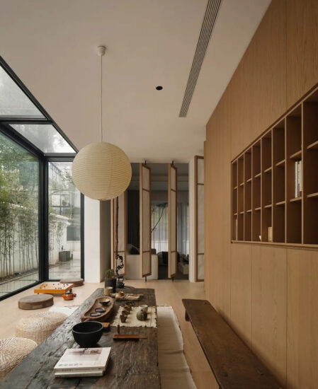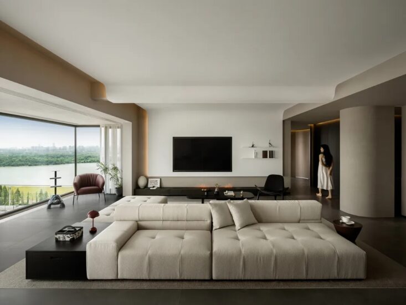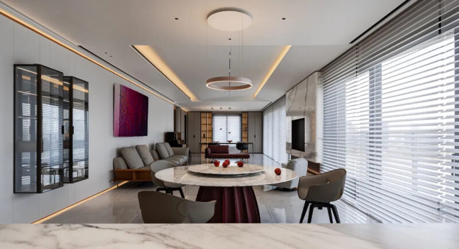这座两层砖结构建筑隐藏在低调的花岗岩和玻璃后面,隐藏着迷人的景色。“ Viewing Back”房屋位于一长块土地上,利用房屋的长度突出了其向北的视野。
Nestled behind an unassuming face of granite and glass, this 2-storey brick structure conceals a mesmerising view; offering a glimpse into the garden of Singapore’s former Command House. Situated on a long plot, the “Viewing Back” house capitalises on its length to accentuate its view to the north.
一进门,漂浮的木台阶就挑逗着前方的风景,形成了模糊室内外空间边界的树木走廊。门厅的一侧是黑色的面砖,光线充足,因为双体量的空间以复杂的直线屏幕和藤架结束。
Upon entering, floating timber steps tease at the landscape ahead, framing the corridor of trees that blur the boundary between indoor and outdoor space. Bordered on one side by dark face brick, the foyer is abundant with light, owing to the double-volume void that terminates at an intricate rectilinear screen and pergola.
垂直和水平线的图案遍布建筑物,提供了私密性和遮阳效果,同时在视觉上将每个空间连接到外部风景。与以往不同的是,全长的起居室和就餐区位于二楼,其开放式设计可释放空间并构筑未来景观。
Stretching across the building, the pattern of vertical and horizontal lines provides privacy and sun shading whilst visually connecting each space to the scenery outside. Unconventionally, the full length living and dining is situated on the second floor, allowing its open plan to free up the space and frame the landscape ahead.
装饰有现代室内装潢,豪华大理石,温暖的木材和纹理砖之间的对比唤起了永恒而现代的氛围。顶层是俯瞰楼梯井的玻璃书房和三间卧室。当屏幕从墙壁过渡到屋顶时,阴影的相互作用在下面的无边泳池上翩翩起舞,俯瞰着无玻璃的风景如画的自然窗户。
Finished with a modern interior, the contrast between luxurious marble, warm timber and textured brick evoke a timeless and modern atmosphere. Overlooking the stairwell, a glass study and three bedrooms occupy the top floor. As screen transitions from wall to roof, an interplay of shadows dance atop the infinity pool below, overlooking a glass-less window of picturesque nature.
∇ 平面图
∇ 剖面图
∇ 立面图
主要项目信息
项目名称:Viewing Back House
项目位置:新加坡
项目类型:住宅空间/别墅设计
完成时间:2019
设计公司:HYLA Architects
设计团队:Tran Thi Thu Trang, Amanda Tay, Wesley Fong, Chong Wen Jin, Thomas Ong
景观设计:Nyee Phoe Flower Garden Pte Ltd
室内:Custom joinery designed by HYLA Architects built by Kcf&R Pte Ltd
摄影:Derek Swalwell

