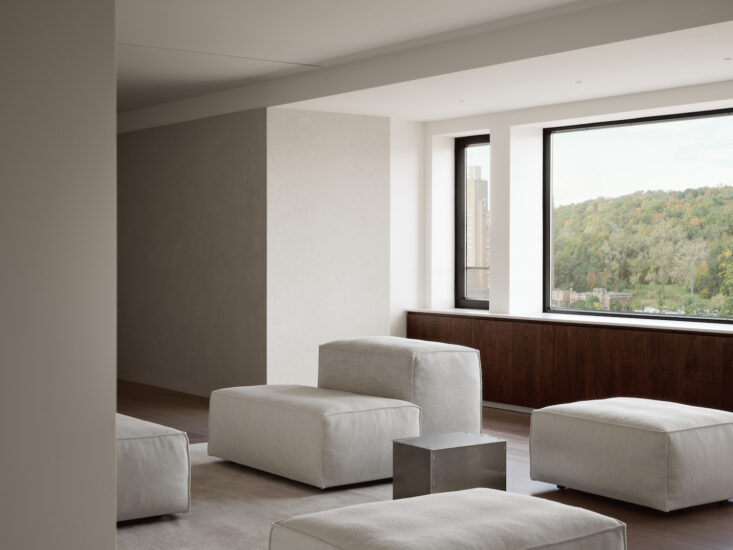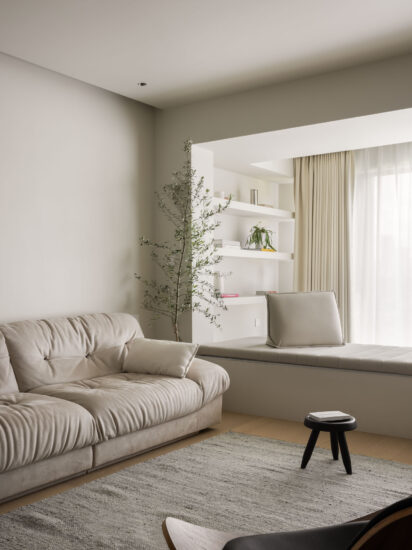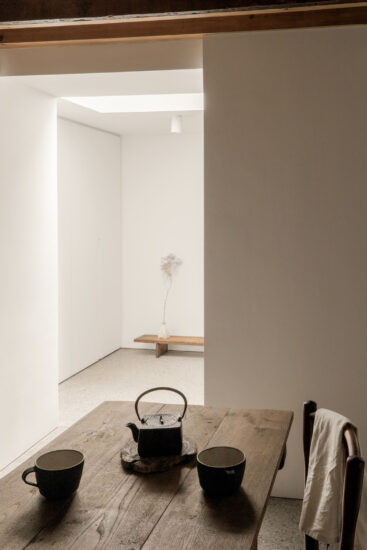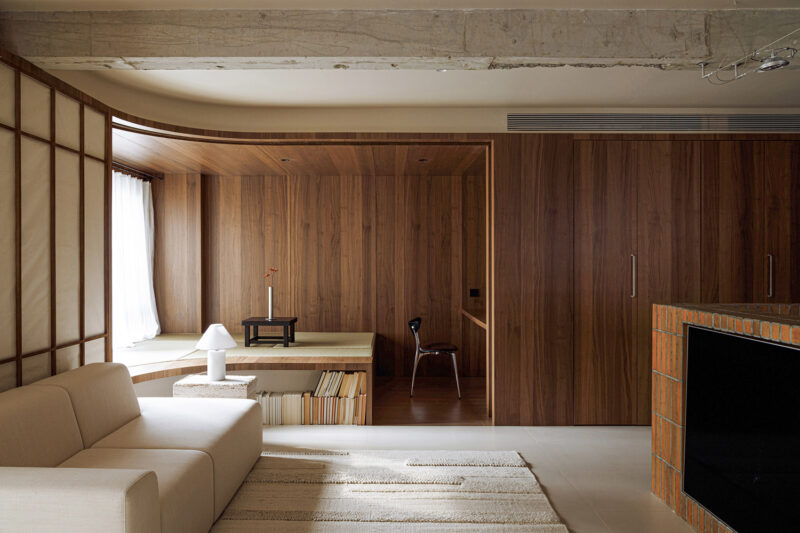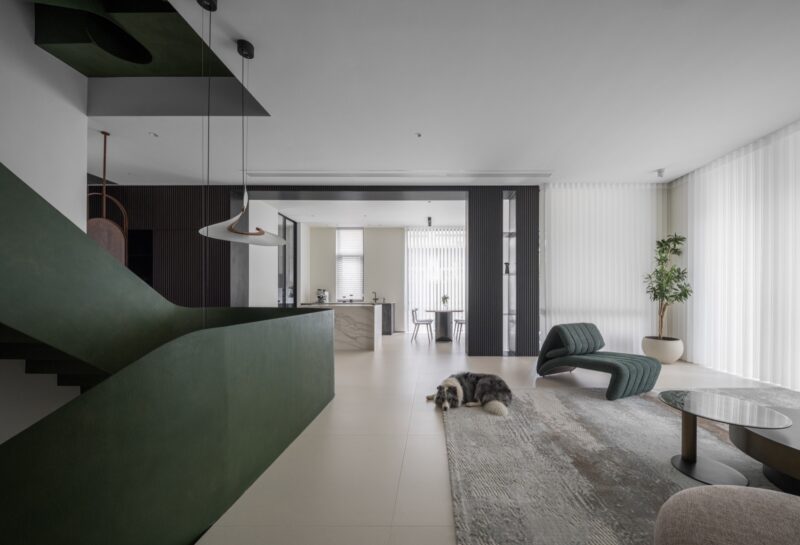该花园公寓位于布拉瓦海岸(Costa Brava)边的巴古尔(Begur)市区内。项目设计为建筑师重新诠释日本传统住宅提供了机会,通过这种再阐释,公寓内不同居住单元之间形成了一种流动的、灵活的全新空间关系。项目旨在设计一种新型住宅建筑,使得大自然、树木和阳光进入室内,融汇出与众不同的空间氛围。
This garden apartment is located in a Begur urbanization at the Costa Brava coast. The project presents the opportunity to reinterpret the Japanese traditional house, giving rise to a new fluid and flexible spatial relationship between its different habited units. The principal idea of the project is to create a new domestic architecture where nature, wood and light merge into a unique atmosphere.
原先一层住宅的土地被完全挖掘开,用于修建地下层,使建筑面积翻倍,从而满足业主家庭的需求。三处内部下沉庭院位置的土层可以在修建时轻松挖去,便于创造新的居住空间,为地下层卧室提供采光和通风。现有的地基、承重墙和住宅围墙的位置,划定了新地下层的平面布局。室内添加了新的隔断,从而创造出一条横跨整个住宅的交通空间。
The original one-story house was completely excavated to achieve an underground floor that doubles its interior area, responding to the family needs of the owners. The three inner courtyards enabled to easily extract the soil while generating new inhabited abstract rooms, that provide light and ventilation to the basement bedrooms. The existent foundations, together with the load-bearing walls and perimeter retaining walls, define the new underground floor layout.
这条交通流线联通了住宅南面的庭院和室内北边的楼梯,在提供北向采光的同时,还通过楼梯将橡木地板延伸到了上面的楼层。这一位于中央的交通空间还能发挥起居空间的灵活作用,既能提供横向通风、扩大自然光入射,还能增强住宅空间的景深感。除此之外,项目更通过利用庭院土壤的热惯性来调节冬夏两季的室内温度,由此提高了整栋住宅的能效。
New partitions were built to establish a circulation area that crosses the space from the south-facing courtyards to the staircase, which captures the northern light and extends the oak pavement to the upper floor. This central space with a changeable use of living room promotes cross ventilation and the incidence of natural light, while enhancing the visual depth of the dwelling.In addition to this, the energy efficiency improves with the use of soil thermal inertia, which regulates the indoor temperature in both summer and winter.
地面层的承重墙上新架设了支撑性加固梁,为墙上新设出口提供了可能。新设的出口经餐厅和楼梯,将露台和后花园联系起来。在这一改造所创造的间隙空间两边,面对面立有木质模块化隔断,不同的居住单元通过和谐而灵活的空间组织联系在了一起。木质框架突出了室内的视觉效果,不仅串联了各个房间、连接了房间与周边花园,还增加了室内的纵深感。
On the ground floor, a new opening was set up by a structural reinforcing beam in the load wall, connecting the terrace and the back garden through the dining room and staircase. This intervention originates a new interstitial space that allows the creation of two facing wooden modular partitions, unifying the different house units in a harmonious flexible spatial composition. The new interior visuals, highlighted by timber frames, link the rooms to each other and the surrounding garden, while providing a greater perception of spatial depth.
两边的隔断上设有推拉门,一边通向起居室和厨房吧台,另一边则连接了两间卧室和一间厕所等隐私空间。项目整体设计策略、构造体系及审美均受传统日式住宅概念“间”的启发——为了分割“间”,室内安装了固定及可动的门板,即所谓的“襖”(Fusuma,日式推拉门)。借助这一空间语言,一种抽象式建筑景观得以生成。在项目中,门板由轻质木框架固定,其中固定的门板为白漆木板,而活动式门板则用天然栗木制成。正因为这些可动元素的存在,室内形成了边界可变的空间,使自然和天光进入住宅变成可能。
In one of the divisions, the sliding doors open the living room and kitchen bar, while in the other, doors open the private units such as the two bedrooms and toilet. The design strategy, construction system and aesthetics are inspired by the partitions of traditional Japanese houses, where fixed and mobile panels known as “fusuma” create an abstract landscape. A light timber framework supports the panels; the fixed ones are white lacquered wood boards while the mobile ones are made by natural chestnut wood. The presence of these mobile elements leads to changing boundary spaces that encourage nature and light to come inside the dwelling.
∇ 轴测图
∇ 平面图
∇ 剖面图
项目名称:COSTA BRAVA HOUSE
项目位置:西班牙
项目类型:住宅空间/公寓设计
项目面积:134平方米
设计公司:Román Izquierdo Bouldstridge
完成时间:2019
摄影:Adrià Goula






















