这座由卢西亚诺·克鲁克设计的度假屋,位于海边的Costa Esmeralda社区,距离阿根廷布宜诺斯艾利斯市约四小时车程。树林中的房子盘旋在松树丛中,几乎与自然景观融为一体。
Located in a Costa Esmeralda neighborhood by the sea, about four hours outside of Buenos Aires City in Argentina, this holiday home, designed by Luciano Kruk, appears to defy gravity. A House in the Trees hovers amidst a collection of pines, almost blending into the natural landscape.
建筑师出于降低维修成本的愿望,建议使用裸露的混凝土和玻璃作为该项目的材料,这也使其具有极简主义的美感。
With a desire to reduce maintenance costs, the architects proposed exposed concrete and glass for the project’s materials, which also led to its minimalist aesthetic.
在倾斜的土地上,房屋从地面上升起,坐落在一个小的结构体量上,这有助于减少对环境的影响。地面基地成为入口,服务室和引擎室结构支撑着房子。
On the sloped property, the house rises from the earth to rest on a small structural volume which helped reduce impact on the environment. The ground base becomes the entrance and the service and engine rooms running the house.
游泳池以类似于房子的方式向外伸出,让人很难相信里面充满了水。
The swimming pool juts out of the earth in a similar fashion to the house, making it hard to believe it’s filled with water.
离地面两米处高处是一楼,里面是公共空间。卧室在顶层,两边都有侧边隔板,以保护邻居的隐私。
Two meters above the ground is the first floor, which houses the public spaces. The bedrooms reside on the top floor with side partitions on either side for privacy from the neighbors.
室内朝向房子后面打开,那里有隐私和更好的风景。
The interior opens up towards the back of the house where there’s privacy and better views.
主要项目信息
项目名称:树屋
项目位置:阿根廷布宜诺斯艾利斯
项目类型:住宅空间/私人住宅
占地面积:1110平方米
建筑面积:185平方米
完成年份:2019
设计公司:Luciano Kruk
摄影:Daniela Mac Adden

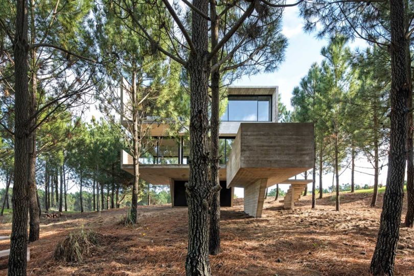
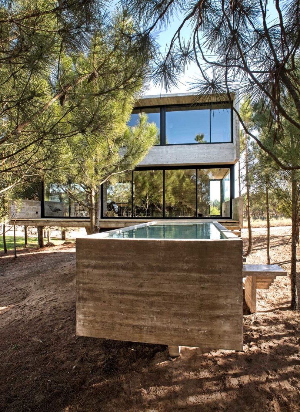
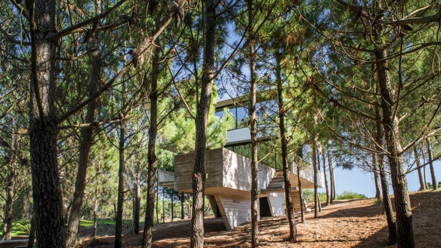
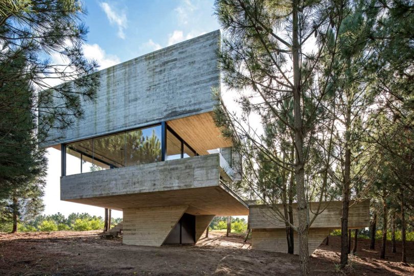
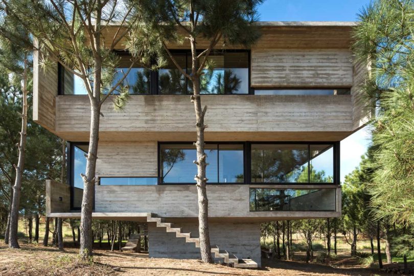
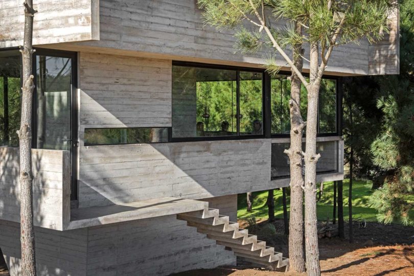
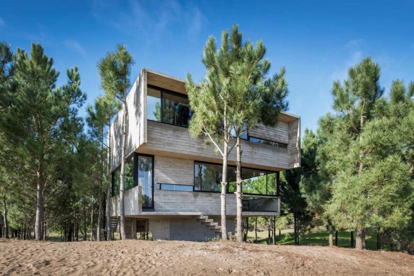

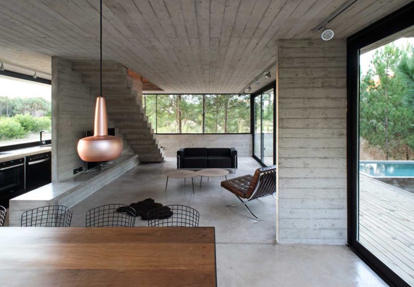
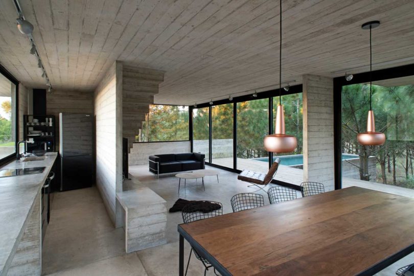
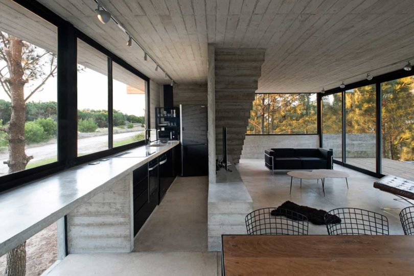
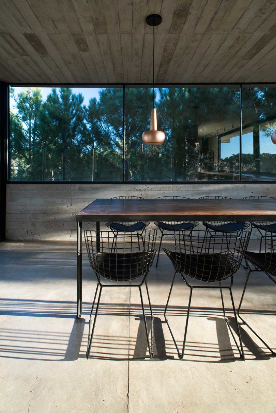
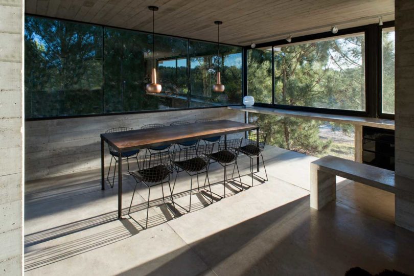
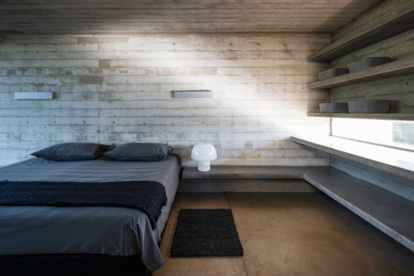
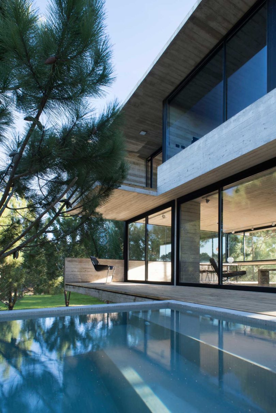
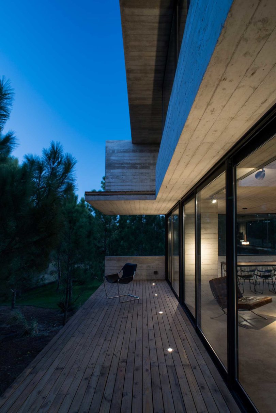
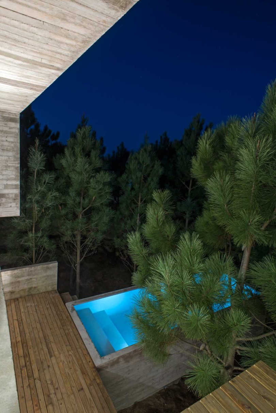
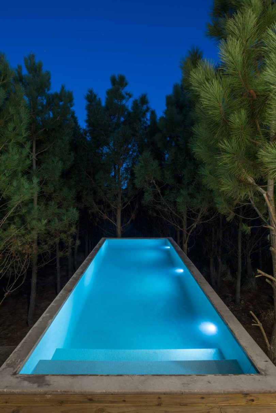
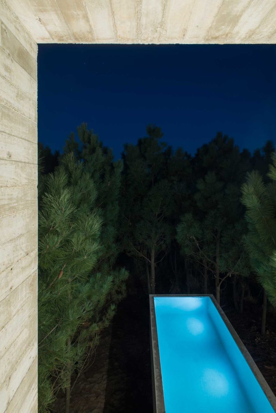
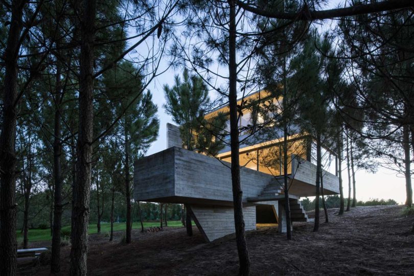
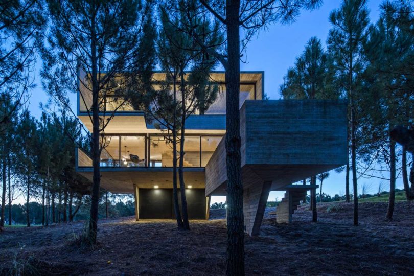
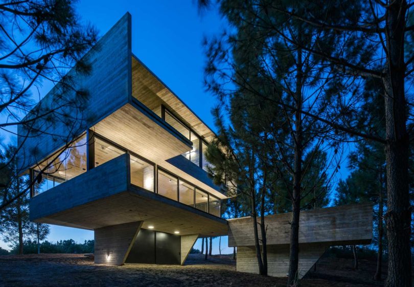
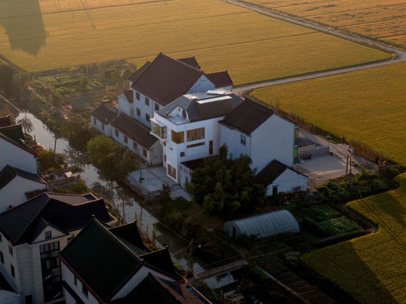
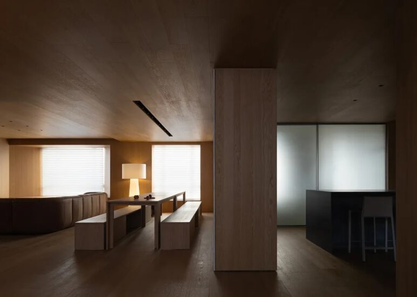
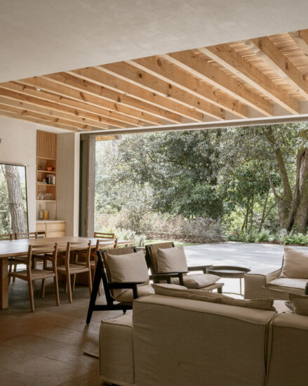
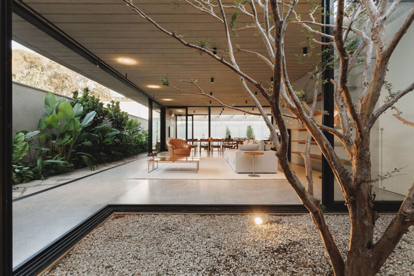
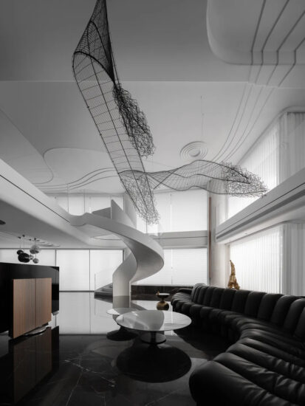
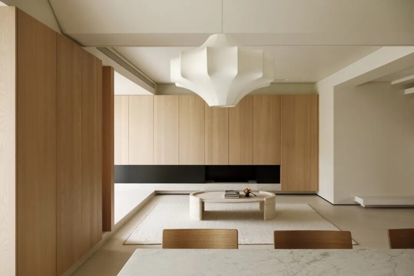
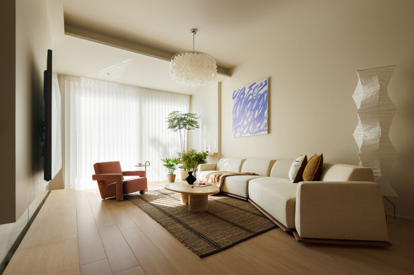
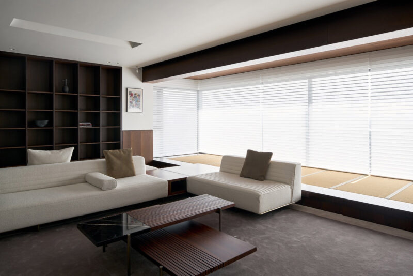
评论(2)
这泳池怎么换水排水?直接排地上吗?
进、排水应该置入结构中了