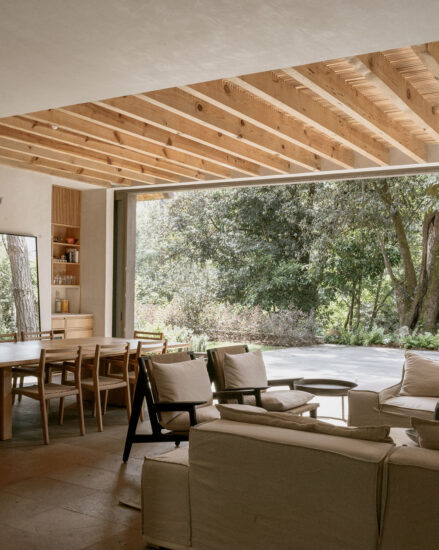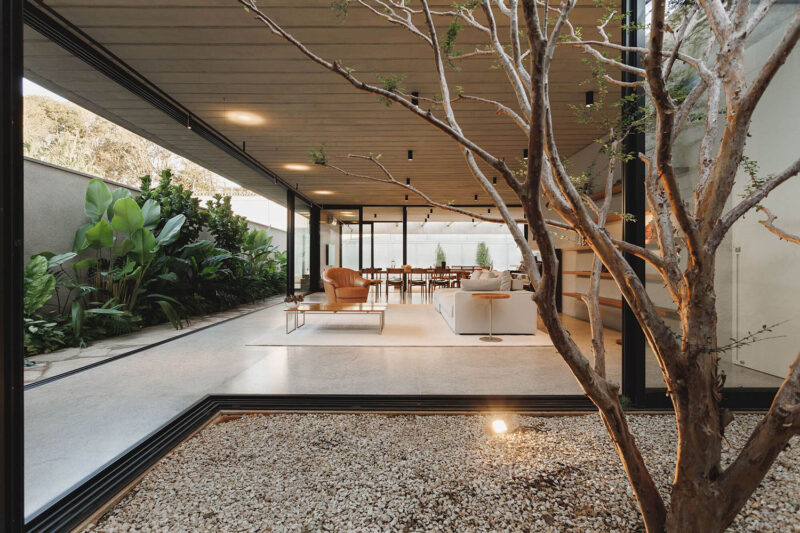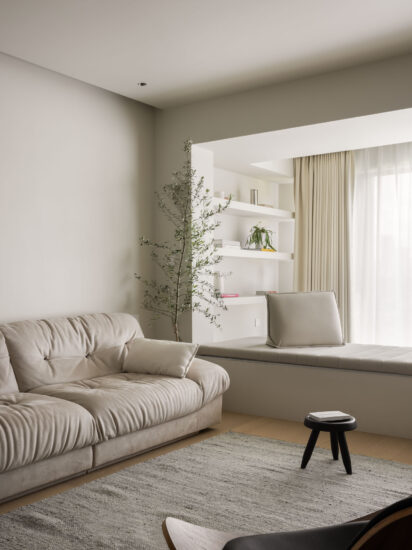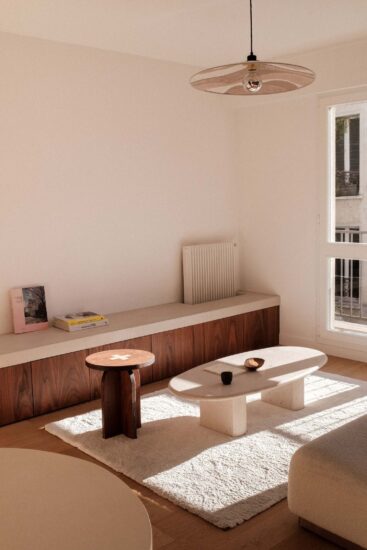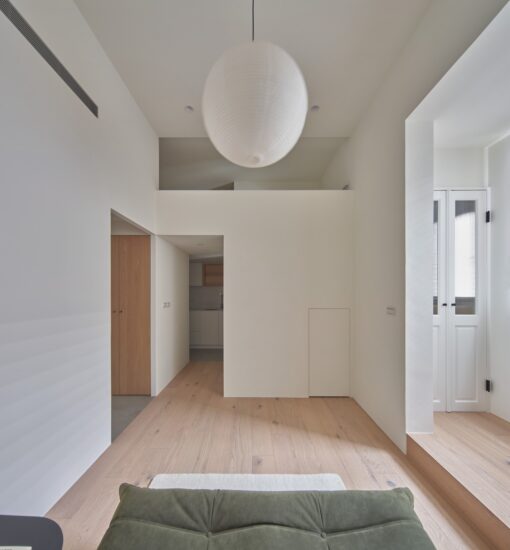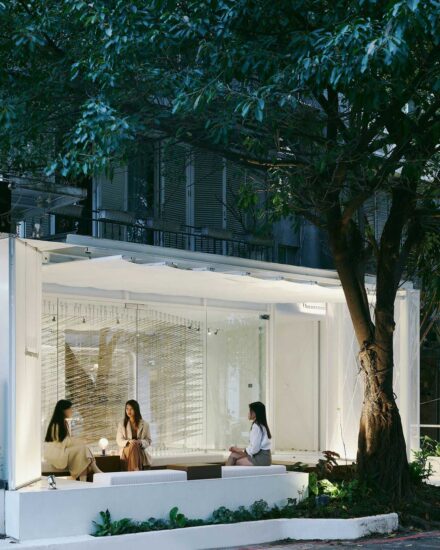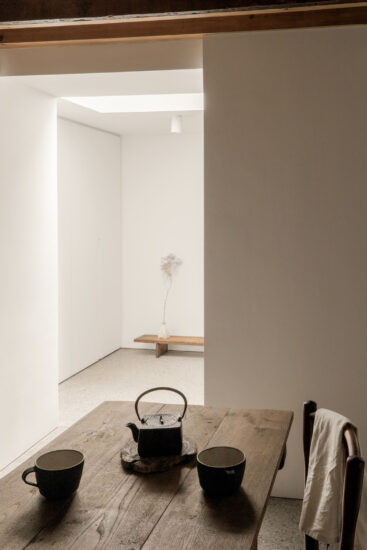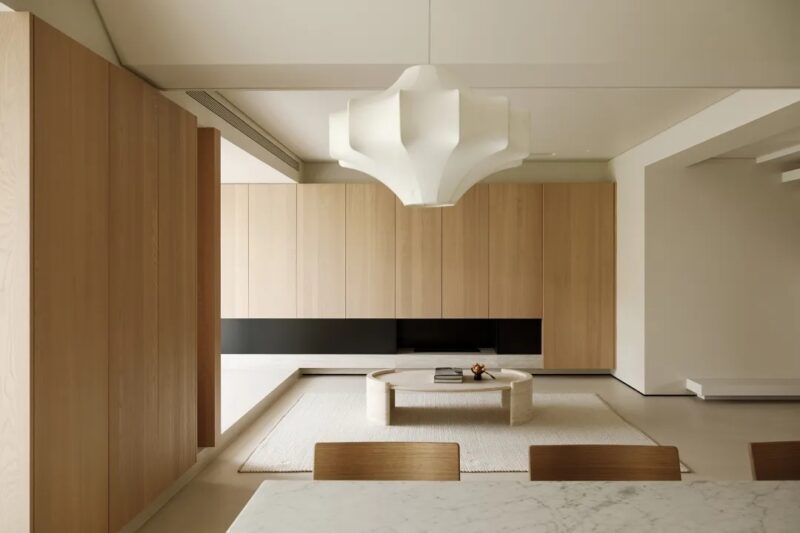Penha de france公寓是位于葡萄牙里斯本的一套极简公寓,由Lola Cwikowski设计。在休闲的Penha deFrança社区附近,一位演员购置的家就在这栋装饰艺术风格的现代主义建筑中,就在旅游路线旁。设计团队为空间注入了金属细节、古木和热带植物,让人回想起电影在南加州的黄金时代和葡萄牙南部的自然风光。一张朴素的手工制作的床是主卧室的背景,旁边是现代葡萄牙的壁灯和带有古典风格的床头柜。宽厚的光圈显示出季节性树叶的变化,而相邻的现代阅读椅则全年都在享受下午的阳光。在客房里,现存的壁橱被改造成一个角落,可以容纳更大的床和细长的床头柜。
Penha de França Apartment is a minimalist apartment located in Lisbon, Portugal, designed by Lola Cwikowski. Among the art-deco modernist architecture of the relaxed Penha de França neighborhood, just beyond the tourist path, an actor has acquired a home for peaceful retreat with family and friends. Extensive collaboration with the client rendered a space instilled with wrought-metal accents, vintage woods, and tropical plants, recalling the instruments of cinema’s southern California golden age and the natural landscape of southern Portugal. A modest hand-crafted bed is the backdrop of the master bedroom, flanked by modern Portugese wall lamps and nightstands with vintage flair. Generous apertures show changing seasonal foliage, while an adjacent contemporary reading chair relishes rays of afternoon sunlight throughout the year. In the guest room, extant closets were modified into a nook, accommodating a larger bed and slender nightstands.
走廊和客厅之间的大部分墙壁被拆除,以建立贯穿公寓的观察轴,从而突出并链接了烹饪和就餐空间。餐桌是一张定制切割的Estremoz大理石板,由金属结构支撑,配备中世纪风格的餐椅。起居室兼作投影室;顶部铺着陶瓷砖的浮动长椅隐藏着家庭电子设备。一张原始的钢中间桌子被一张诱人的沙发、一张扶手椅和一套经典的葡萄牙书架环绕着。这间厨房被合并成一个宽敞的厨房,配有综合电器,为社交烹饪提供了充足的空间。避免使用上层橱柜,而采用浮动式架子来保持开放性,包括烘干盘子和悬挂炊具。一个由Algarve terracotta瓷砖砌成的阳台创造了一个花园般的世外桃源,通过敞开的窗户来放松和享受夏日的微风。
The majority of the wall between the hallway and living room was removed to establish a viewing axis through the apartment, accentuating and linking the cooking and dining spaces. Convivial meals are set on a custom-cut Estremoz marble slab atop a fabricated metal structure, supported by mid-century dining chairs, and illuminated by an enamel factory lamp. The living room doubles as a projection room; a floating bench topped with terracotta tiles conceals home electronics. A raw steel center table is surrounded by an inviting couch, a reupholstered armchair, and a classic Portuguese shelving system. The pantry was merged into a spacious galley kitchen with integrated appliances, allowing ample space for social cooking. Upper cabinets are eschewed in favor of floating shelves for openness, including dish drying and cookware hanging. Just beyond, a balcony tiled with Algarve terracotta creates a gardenesque hideaway to unwind and enjoy the summer breeze through windows open wide.
主要项目信息
项目名称:Penha de france公寓
项目位置:葡萄牙里斯本
项目类型:住宅空间/公寓
完成年份:2019
设计师:Lola Cwikowski
设计公司:Lola Cwikowski Interior Design Studio
摄影:Alexander Bogorodskiy






















