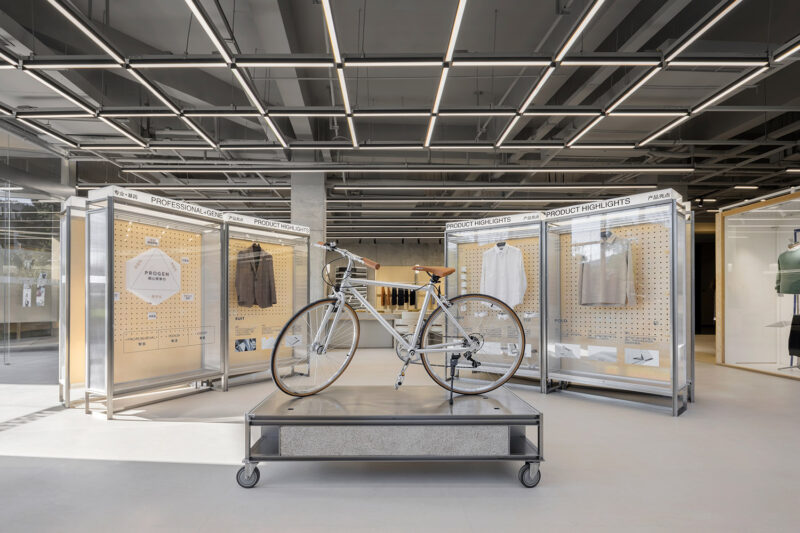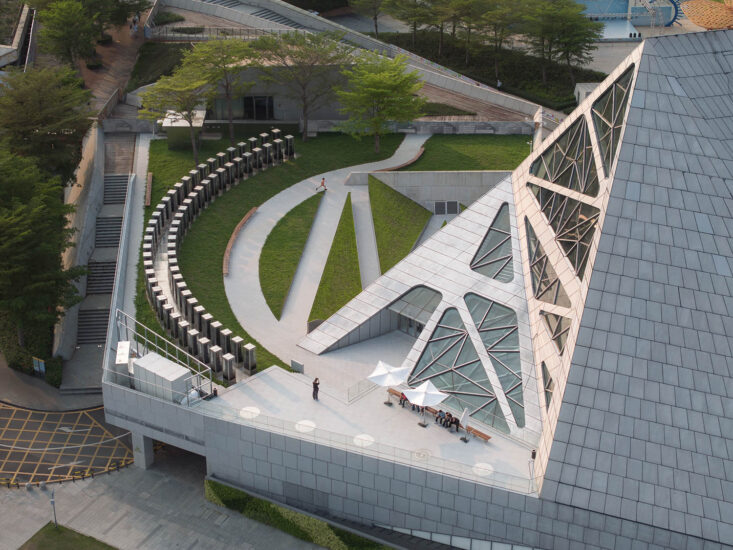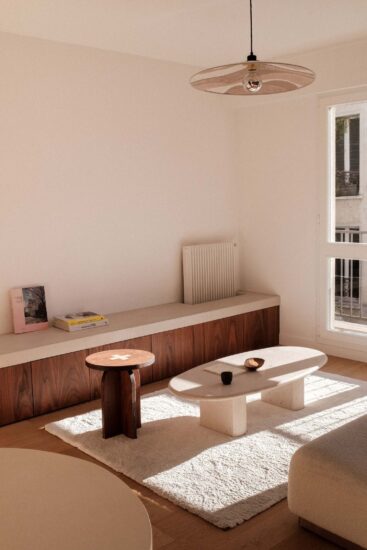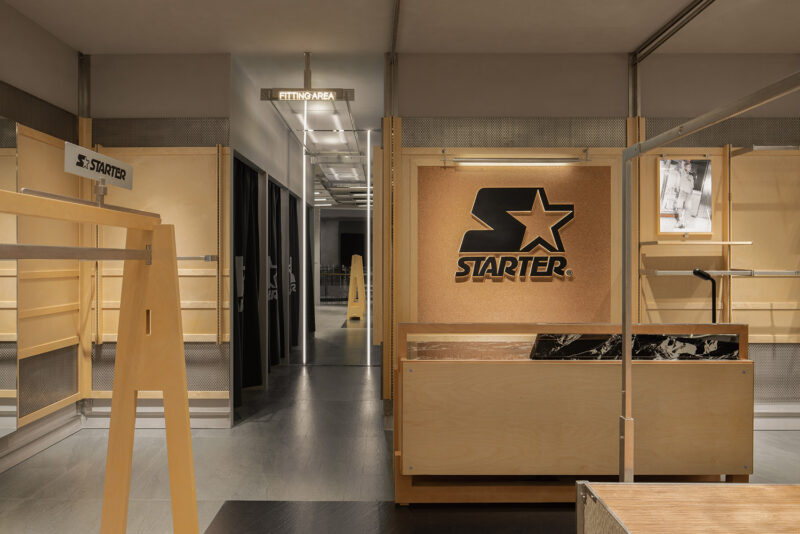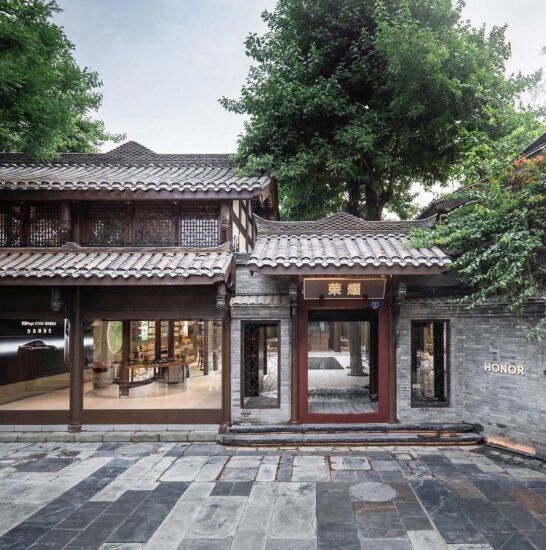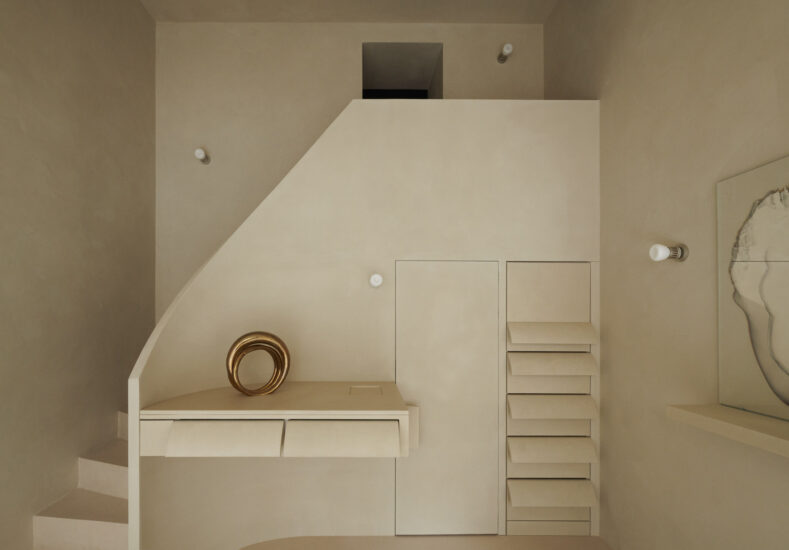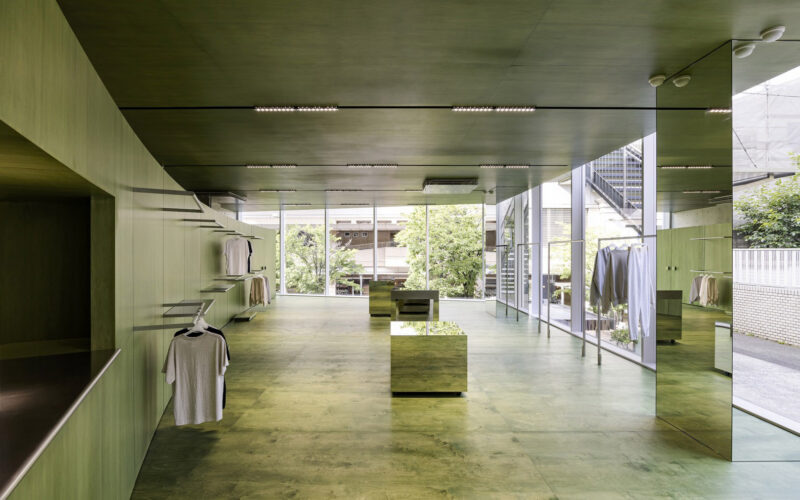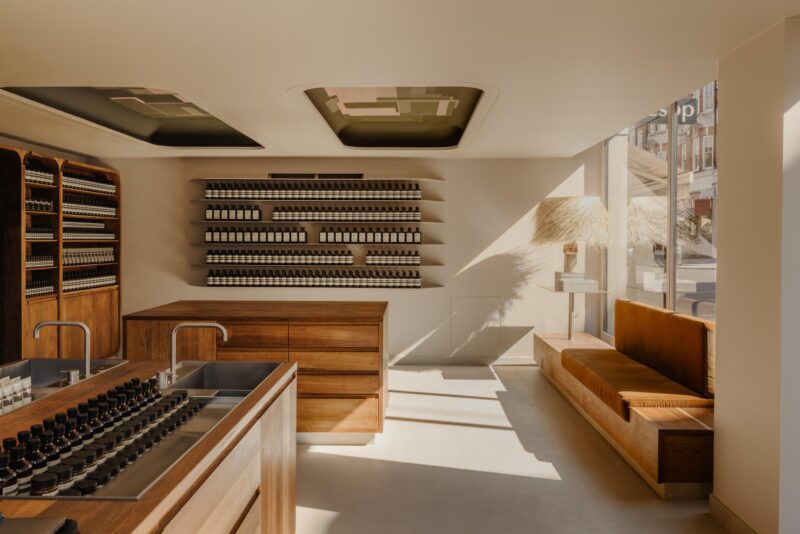设计师En Bande ee和Julien Dufresne Architecte用浅色抛光混凝土打造了法国品牌Moustache巴黎店的洞穴式内饰。其位于城市圣马丁运河区的120平方米空间是该品牌的第一家实体店。
En Bande Organisée and Julien Dufresne Architecte used pale polished concrete to create the cave-like interiors of French brand Moustache’s Parisian store.Located in the city’s Canal Saint Martin district, the 120-square-metre space is the brand’s first ever physical store.
Mustache成立于2009年,由IngaSempé,Jean-Baptiste Fastrez,Big-Game,Ionna Vautrin和Bertjan Pot等设计师生产设计物件,灯具和家具。他们委托巴黎的设计工作室En Bande ee和Julien Dufresne Architecte为他们设计一个独特的商店空间,使产品成为主要的焦点。
Founded in 2009, Moustache produces design objects, lighting and furniture by designers such as Inga Sempé, Jean-Baptiste Fastrez, Big-Game, Ionna Vautrin and Bertjan Pot.Moustache founders Stéphane Arriubergé and Massimiliano Iorio asked Paris-based design studio En Bande Organisée and Julien Dufresne Architecte to create a distinctive store interior that allowed products to be the main focus.
因此,商店的立面被刻意保持简单。它的大玻璃窗露出白垩色,类似洞穴的内部空间,看起来好像是用石头雕刻而成的。该品牌的名称和徽标刻在入口门框的拱门顶部。
The store’s facade has thus been kept deliberately simple. Its large glass window reveals a chalk-white, cave-like interior that looks as if it has been carved out of stone. The brand’s name and logo are engraved into the top of an archway that frames the entrance door.
店内,家具和设计品陈列在光滑的墙面上,放置在壁龛里,或放在基座上,基座弯曲并与墙壁和地板融为一体。精心设计的照明系统可确保每个壁龛和基座都沐浴在Moustache所说的“庄重,近乎神秘的光”中。蓝色的收银台也被浇铸成抛光的混凝土,以符合洞穴般的美学。
Inside, furnishings and design objects are displayed along the store’s smooth walls, set within alcoves or placed on top of plinths which curve and blend into the walls and floors.A carefully designed lighting system ensures that each alcove and plinth is bathed in what Moustache describes as a “solemn, almost mystical light”.The blue checkout counter has also been cast in polished concrete to fit with the cave-like aesthetic.
主要项目信息
项目名称:Moustache巴黎店
项目位置:法国巴黎
项目类型:商业空间/零售店
完成时间:2019
设计公司:En Bande ee和Julien Dufresne Architecte
摄影:Mario Simon Lafleur









