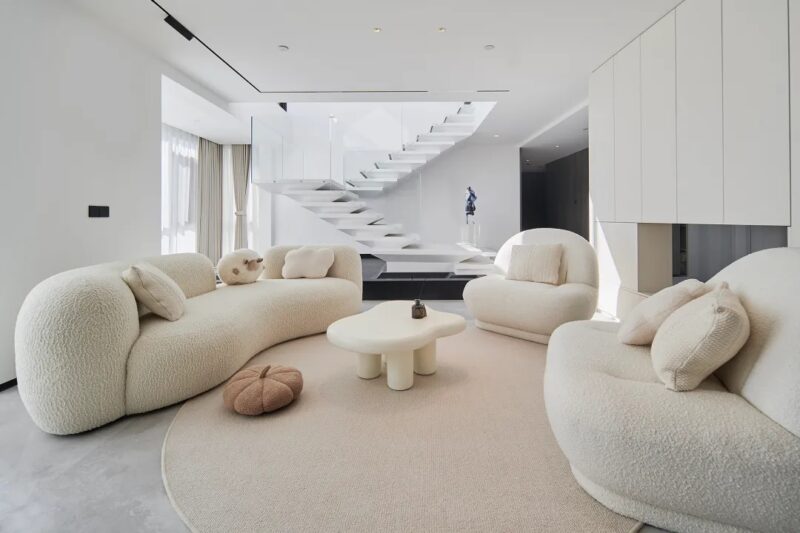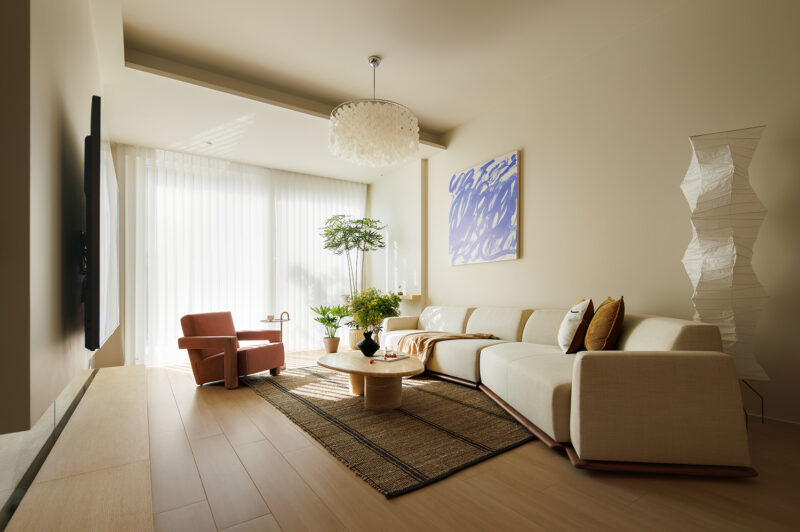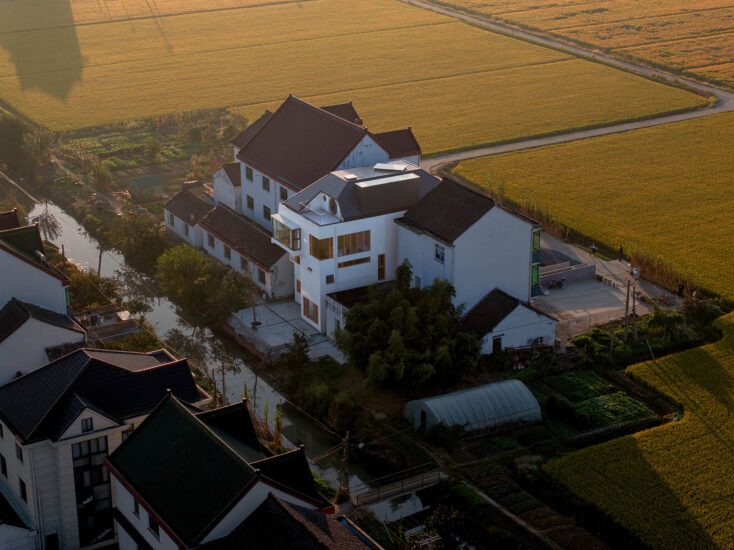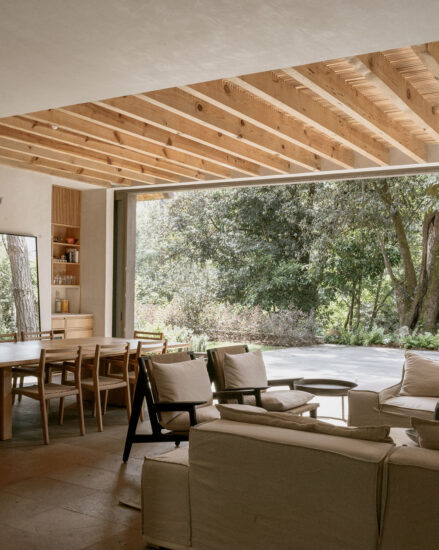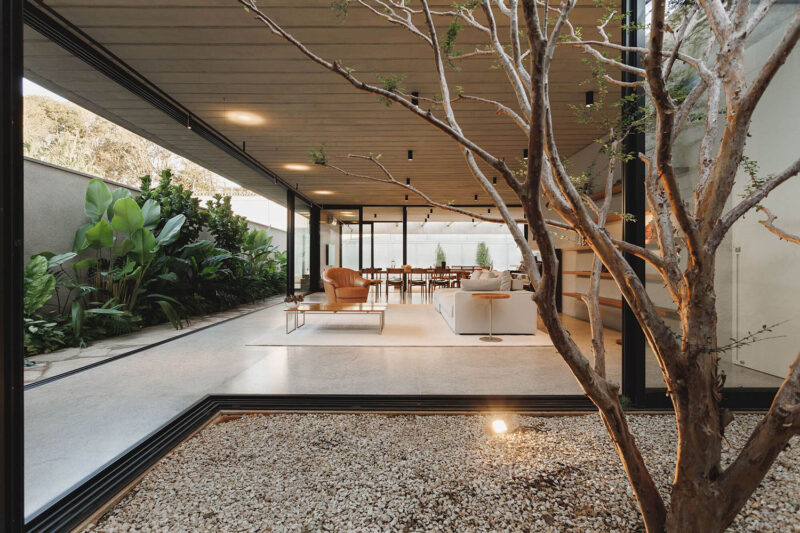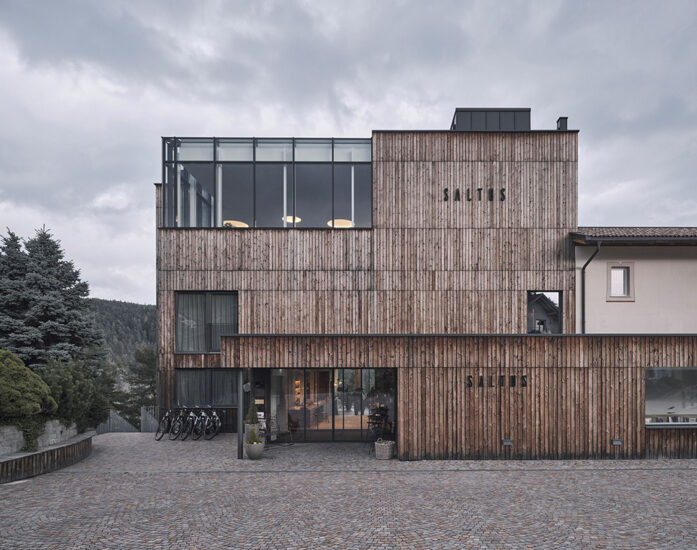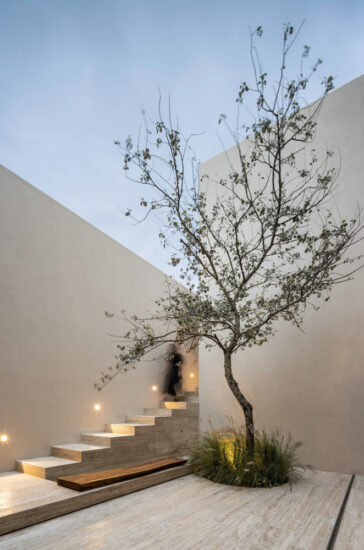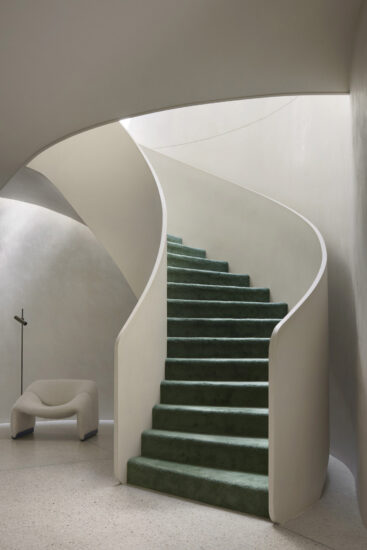MORQ建筑事务所在卡拉布里亚设计了一个传统的避暑别墅RA。通过组合和材料,400平方米的建筑在景观和建筑之间具有视觉和触觉的连续性。这座当代的别墅在乡村景观中显得与众不同,是一个休息和相互交流的地方,从这里可以享受他们的土地的馈赠,与自然和当地传统相协调。卡拉布里亚位于意大利大陆的最南端,与向海倾斜的山脉接壤。RA别墅坐落在海拔300米的多山山脊上,居住者可以俯瞰南部的大海和西部的山脉。从地面上突出古老的花岗岩巨石与陡峭的高度作斗争,让人感觉房子是固定在地面上的。
MORQ Architecture has conceived an alternative approach to a traditional summer retreat with Villa RA in Calabria. Through composition and materiality, the 400sqm property has visual and tactile continuity between landscape and architecture. Contemporary and distinct amongst its rural landscape, the villa was imagined by the clients as a place of respite and reconnection, from which to enjoy the virtues of their land in a way that is harmonious with nature and local tradition. Calabria is located at the southernmost tip of mainland Italy, bordered by mountains that slope down toward the sea. Villa RA is set atop a mountainous ridge 300m above sea level, with inhabitants experiencing views down toward the sea in the south and mountains in the west. Combatting the sheer height, ancient granite boulders that protrude from the earth make it feel as though the house is anchored to the land.
建筑师的目标是让别墅成为整个景观中的一部分,而不是作为一个独立的元素。该项目借鉴了意大利别墅的传统建筑和土地的材料色调,而不是采取字面上的方法来模仿自然环境。单色但充满活力,RA别墅在一天中不断变换色调,通过阴影和不断变化的物质差别来回应阳光和环境。紧凑的结构被框架景观的开口所打断,MORQ将其定义为一个面向橡树、椰枣树、海洋和山景的“房子”。
The architects aimed for the villa to feel ingrained as part of the landscape as a whole, rather than appear as an autonomous element. Instead of taking a literal approach in looking to mimic the natural surrounds, the project draws from the traditional architecture of the Italian villa and the material tones of the land. Monochrome yet vibrant, Villa RA changes hues throughout the day, responding to sun and context through shadows and ever changing material nuances. The compact structure is punctuated by openings that frame the landscape, with MORQ conceptualizing it as a ‘house that looks’, onto oak trees, date palms, ocean and mountain views.
有限的材料面板突出了结构的简单几何形状。室内和室外表面都是一样的,厚墙由Cocciopesto石膏制成,严格的采样和试验后,颜色与本地土壤相似。 除了和谐色调的石膏外,别墅通过坐落在当地碎石床上进一步接地。坚固的墙壁有助于阻挡强风,尽管大开口也有助于必要时的交叉通风。
A limited material palette highlights the simple geometry of the structure. The interior and exterior surfaces are the same, with thick walls made of Cocciopesto plaster,chromatically akin to the local soil achieved after rigorous sampling and trials. Beyond the harmonious tone of the plaster, the villa is further grounded to the site by sitting amongst a bed of crushed local stone. The solid walls help to thwart off strong winds, though large openings also facilitate cross-ventilation when required.
主要的起居区域通向门廊,这是意大利别墅的典型特征,模糊了室内外的区别。门廊屋顶上有两个大的开口和缝隙,可以让阴影在一整天的时间里过滤。中央起居室通向第三个空间,包括厨房、客厅和卧室。
Beyond this, the main living area opens on to a portico, a typical feature of the Italian villas that blur the distinction between indoor and outdoor. Two large openings and slots in the portico roof allow shadows to filter throughout the day. A central living room leads through to the third space containing the kitchen, living room and bedrooms.
∇ 平面图
∇ 剖面图
∇ 总平面图
∇ 侧轴图
∇ 立面图
主要项目信息
项目名称:RA别墅
项目位置:意大利卡拉布里亚
项目类型:住宅空间/别墅设计
项目面积:400平方米
完成年份:2019
设计公司:MORQ Architecture
摄影:Pep Sau
























