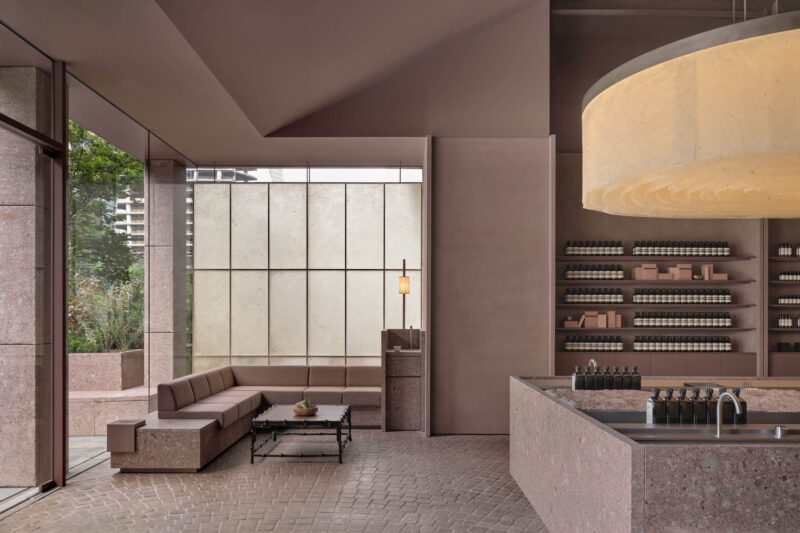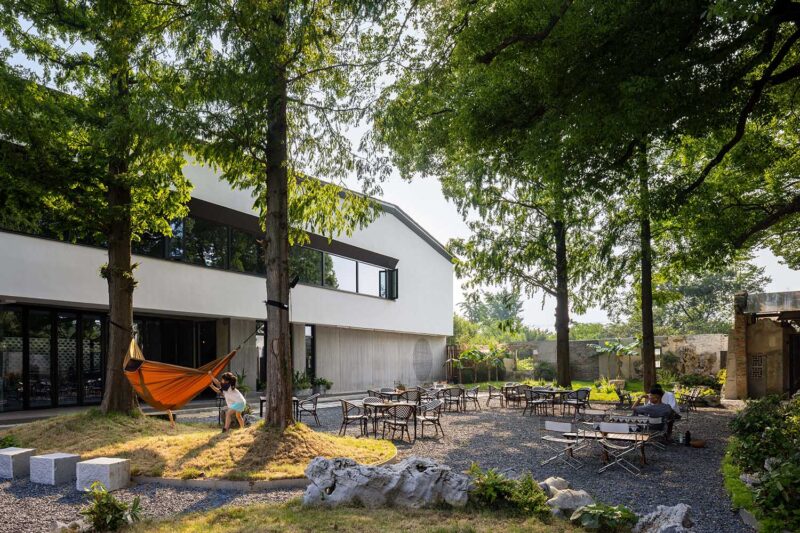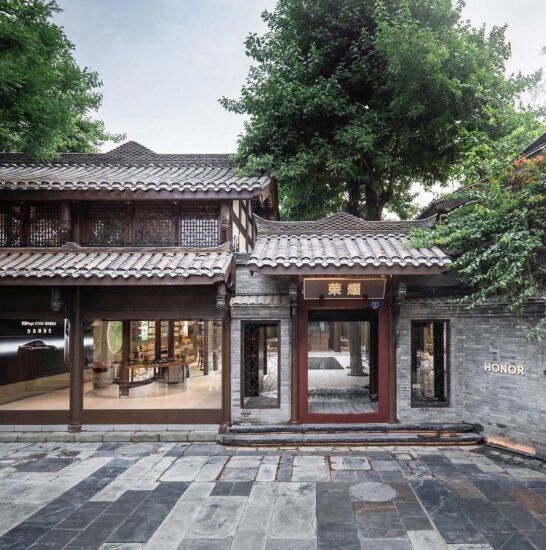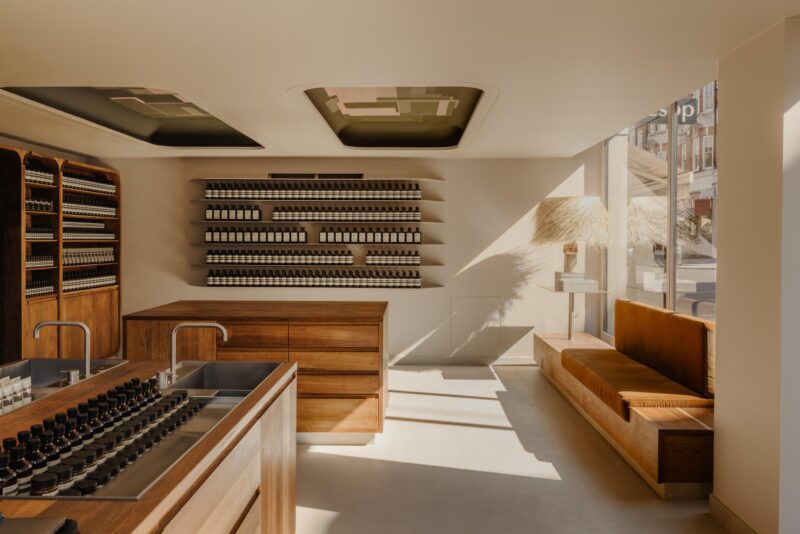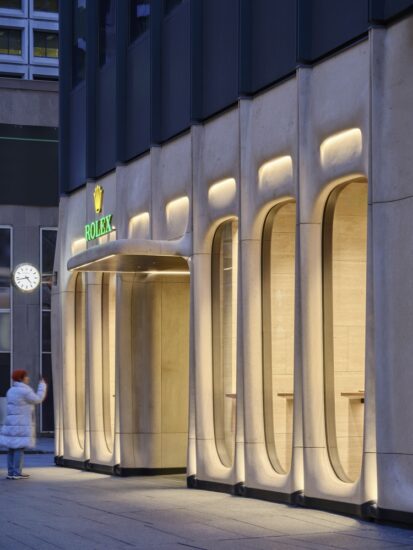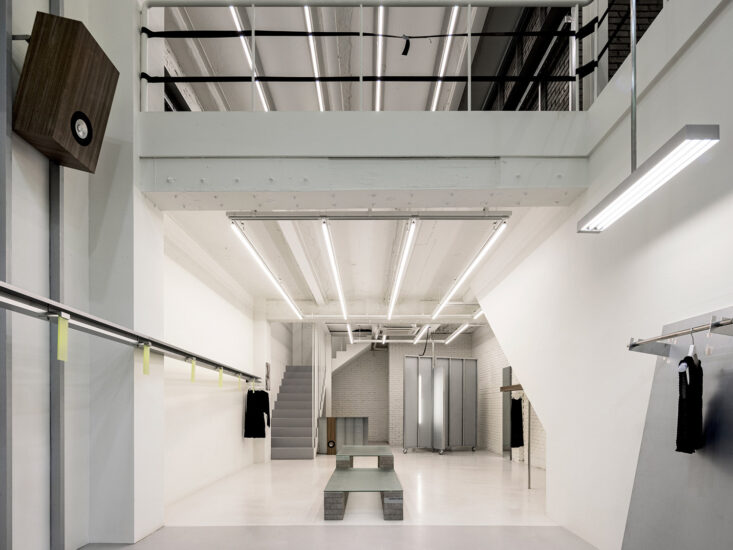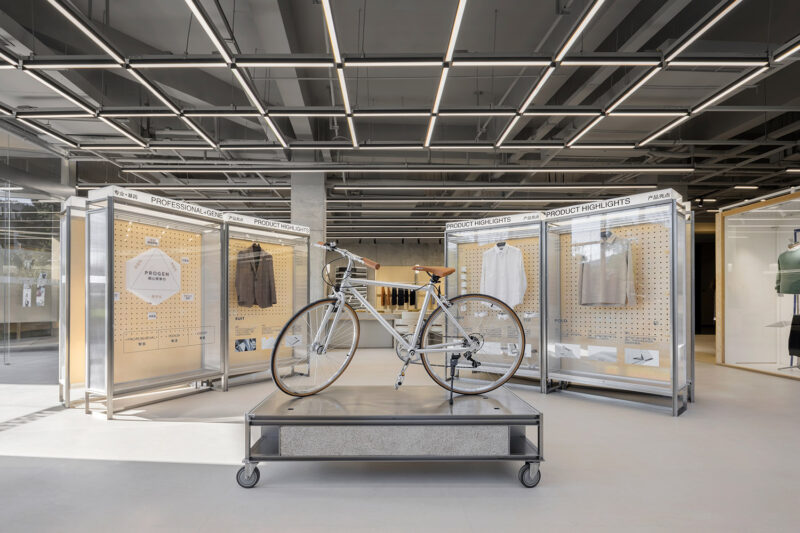为了将一个位于比利时根特的大型工业场地转变成一个适合多品牌零售商的环境,室内设计工作室采用了一种简单而有效的策略。总部位于安特卫普的工作室WeantMore通过“划分和色彩轰炸”的方式设计了这个750平方米的空间。
To transform a large industrial venue into a welcoming environment for a multi-brand retailer, an interior design studio adopted a simple – yet effective – strategy.Creatives at Antwerp-based studio WeWantMore ‘conquered’ a 750-sq-m space in Ghent for Belgian footwear company KevinShoes by ‘dividing and colour bombing’ their way to the end result: the team explains that they viewed the size of the site as a challenge and a solution.
每个产品区都给人略微不同的购物体验。运动鞋部分由4400块醒目的蓝色砖块构成,与霓虹灯相结合,营造出一种街头文化氛围。精品区展示的是高档女鞋,这里的设计更加私密:它是一个隐蔽的立方体,由一堵金属结构墙隔开,墙上挂着2600米长的半透明弹性绳索。儿童区分为两个区域,该区域可按比例缩放,这是为孩子们量身打造的,周围是女鞋和男鞋的产品区走道。克莱因蓝配色定义了整个商店,将不同的区域连接在一起。
Each product zone gives way to a slightly different shopping experience. The section for sneakers in particular is constructed from 4,400 bold blue bricks, integrated with neon lights for a street culture vibe. The boutique area, where premium shoes for women are displayed, is meant to be more intimate: it’s a secluded cube, partitioned from the rest of the store by a metal structure wall strung with 2,600 m of semi-transparent elastic ropes. Two zones comprise the children’s area, which is built to scale for tots and surrounded by aisles for women’s and men’s shoes. An Yves Klein-blue colour scheme defines the whole of the store, joining the separate areas under a cohesive hue.
主要项目信息
项目名称:KevinShoes
项目位置:比利时根特
项目类型:商业空间/零售店
项目面积:750平方米
完成年份:2019
设计公司:WeWantMore studio
照片提供:BLD studio














