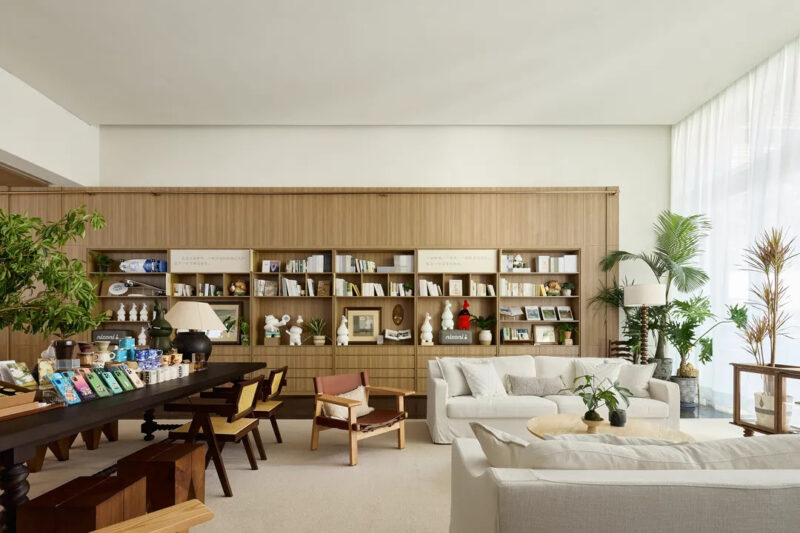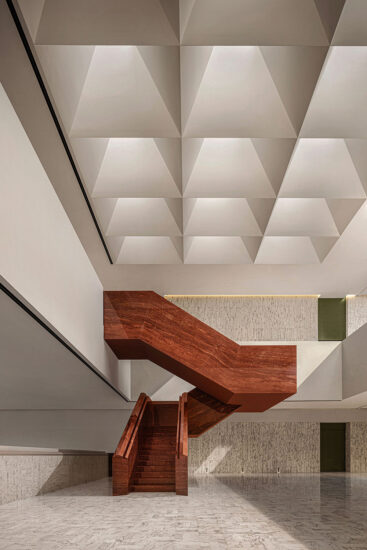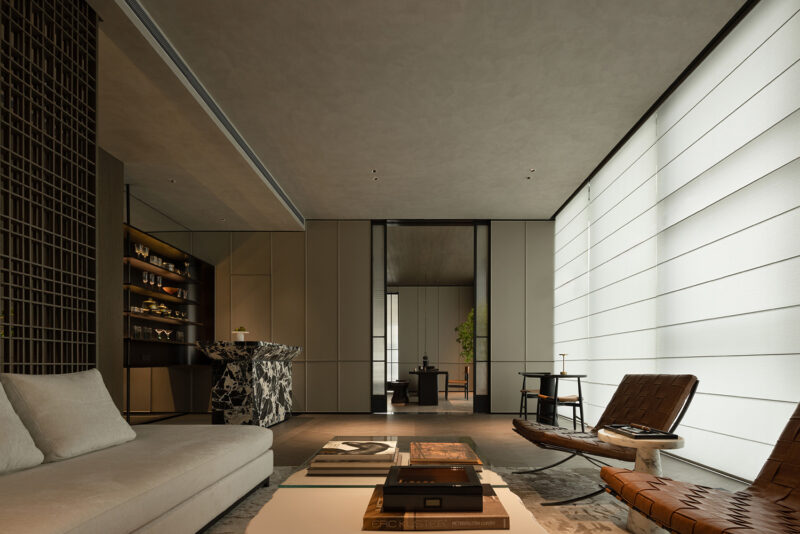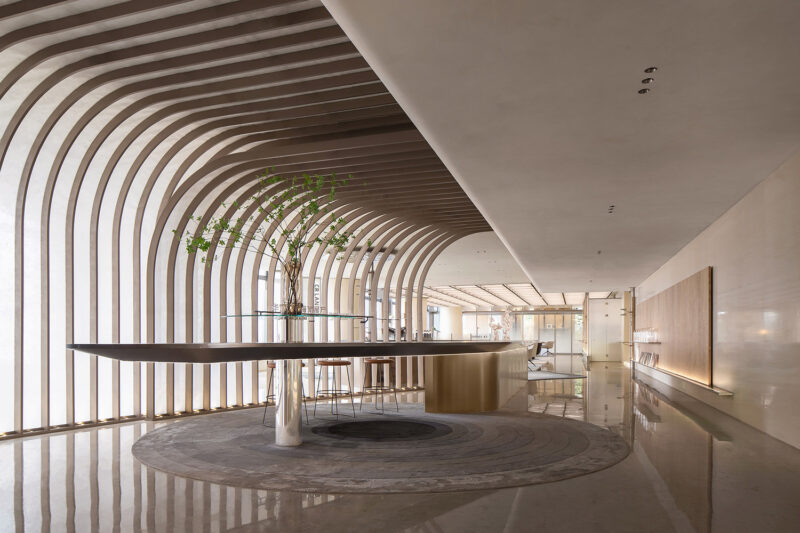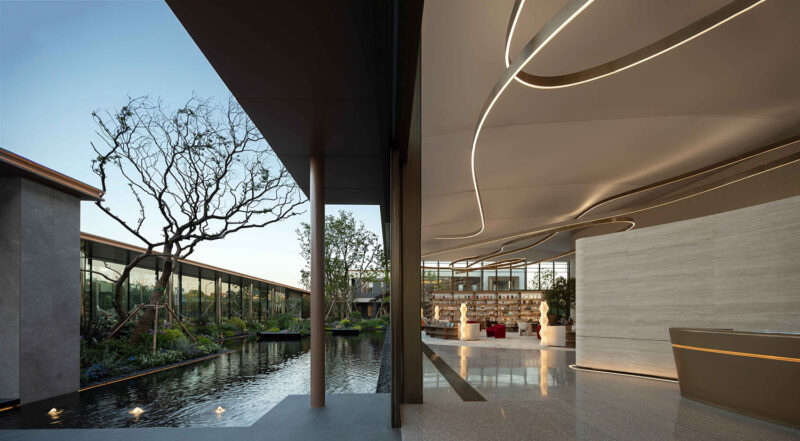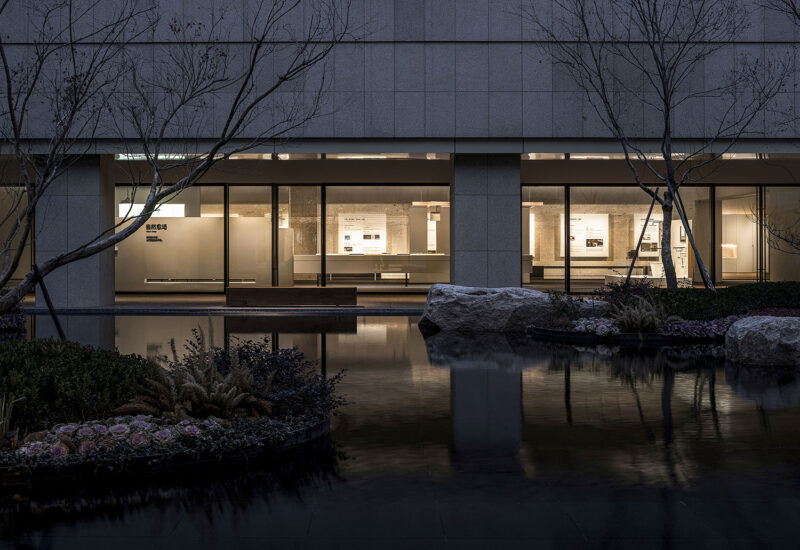LOFT中国感谢来自GFD杭州广飞室内设计事务所的销售中心项目案例分享:
在杭州的众多城区中,位于武林商圈与钱江新城交融之地的城东新区,以其卓越的地理位置和便捷的交通结构,成为了杭城未来重要的核心区块之一,“德信. 环翼城”,不偏不倚,在时代的风口中独占鳌头,成为城东板块一颗璀璨的新星。
The project is the sales center of Wings Hangzhou, a residential property developed by DoThink in Hangzhou, China. It’s situated in Chengdong New Area, which is closely connected to Wulin Commercial Hub and Qianjiang New Town. With favorable geographic location and convenient transportation network, Chengdong has become a core area in the future development plan of the city. DoThink identified the area’s great potential and located the property development Wings Hangzhou there. GFD, a local interior design firm, was entrusted to conceive the sales center.
进入售楼处门厅,温润而色泽明亮的直纹玉大理石铺满地面,在暖光下显得温柔饱满。金属条纹立面与恒河黑花岗岩搭配而成的销控台,动静相衬,将坚硬的材质赋予流动的语言,增添不同层次的感官体验。
Upon entering the sales center is the foyer. It’s paved with marble floorings characterized by bright hues and straight grain, which looks warm under the soft light. The sales control counter well combines the metal front surface featuring strips with the black granite presenting dynamic patterns, which showcases the contrast of solidness and flexibility and enriches sensory experiences in the space.
墙面大面积仿铜不锈钢立面是门厅亮点,表面蚀刻而成的世界地图在光影作用下若隐若现,移步异景,呈现出不同角度的视觉印象,一侧的品牌LOGO预示着对未来的期许与展望。
Large areas of walls at the foyer are clad in bronze-like stainless steel, which is a design highlight. The world map etched on the stainless steel surface indistinctly appears due to the interplay of light and shadows, and presents varying visual impressions from different angles. The logo on the wall implies expectation of the future.
温蕴奢华的直纹玉大理石地面一直延伸至沙盘区。墙面以深色铁刀木为主,四面转角处包裹着层叠的艺术玻璃,使整体更显考究,玻璃的反射打破了空间的传统次序,以简明的手法表达内在观念。
The luxury marble floorings with straight grain extend continuously to the property model display area, where the walls are mainly finished with deep-colored wood of cassia trees. Corners around the area are wrapped by layers of artistic glass, which makes the interior more tasteful and breaks with the conventional spatial order through reflection of glass.
大理石沙盘上方飞驰着星星点点的灯光,让人瞬间卸下了烦恼和重担,使空间更显得温馨活泼。
Above the marble-coated model display table is a glittering cluster of sparkling lights, which is soothing and makes the space more vivid.
向内走,洽谈区保持着温暖华丽的调性。金属线条组成的置物架,通透而赋有质感,使所有座位都能够一目了然地看到沙盘。
Further walking inside, visitors will arrive at the negotiation area, which presents an intimate and magnificent ambience. Composed of metal lines, the towering shelf is exquisite and transparent, offering the whole negotiation area a clear view to the property model display table.
水吧台背后的墙面则选用了错落有致的长条形金属线条,内发光,搭配墙角的艺术玻璃,使洽谈区的设计语言更为丰富,节奏多变。公共家具的选择呈现出不凡的优雅与品位,使整体营造出轻松而雅致的沟通氛围。
The backdrop wall of the bar counter is accentuated by vertical metal strips and hidden lighting, which, together with the artistic glass at corners, enriches the interior design and creates a sense of rhythm in the negotiation area. The furniture showcases great taste, and produces a relaxing and elegant communication atmosphere.
从沙盘区到签约室,大幅当代建筑摄影作品在转角展露,匠心设计的装饰和精挑细选的艺术品将空间打造成一座城市新绿洲。过厅的墙面采用浅色布面与铁刀木搭配,将柔情与硬朗融合得相得益彰,颇具格调。
At the corner along the circulation route from the property model display area to the contract signing room, a large photography work is hung on the wall. The ingeniously designed decorations and carefully selected artworks turn the space into an “oasis” in the city. The wall is covered with light fabric and dark-toned wood, showing fantastic fusion of softness and solidness.
在门厅一侧,是签约室。与其他空间的宽卓不同,签约室显得格外温馨,犹如自家的小客厅般令人亲近。避开外人,可以享受一份悠闲;放下心防,拥有一处属于自己的家。
Beside the hallway is the room for contract signing. Compared with other spaces, this area is relatively small, which provides an environment as intimate as a living room and at the same time ensures privacy.
将品质注入居所,以轻奢的基调诠释生活。在杭城最新腾飞的核心地段,“德信 · 环翼城”以时尚且不失优雅的姿态,为“天堂之地”寻一份归属与安逸。
Situated at the core development area of Hangzhou, DoThink · Wings Hangzhou injects quality to living spaces, interprets life via entry luxury, and provides a cozy living destination in the city with its elegance and stylishness.
完整项目信息
项目名称:德信·环翼城销售中心
项目性质:销售中心及业主会所
项目地点:中国浙江省杭州市
业主单位:德信地产
室内设计:GFD杭州广飞室内设计事务所
室内设计协调:叶飞
室内设计主笔:林佳祥
室内设计协同:金明杰、陈乃湘
建筑面积:490㎡
完工时间:2019年8月
主要材料:直纹玉、恒河黑、艺术玻璃、仿铜不锈钢、铁刀木、布面
摄影:刘钢强
撰稿&统筹:汤子、蔡杨阳
Project name: DoThink · Wings Hangzhou Sales Center
Category: sales center & owners’ club
Location: Hangzhou, Zhejiang, China
Client: DoThink
Interior design firm: GFD
Design coordination: Ye Fei
Chief designer: Lin Jiaxiang
Design team: Jin Mingjie, Chen Naixiang
Area: 490 m2
Completion time: August 2019
Main materials: marble, granite, glass, stainless steel, wood, fabric
Photography: Liu Gangqiang
Text & Overall planning: Tang Zi, Cai Yangyang































