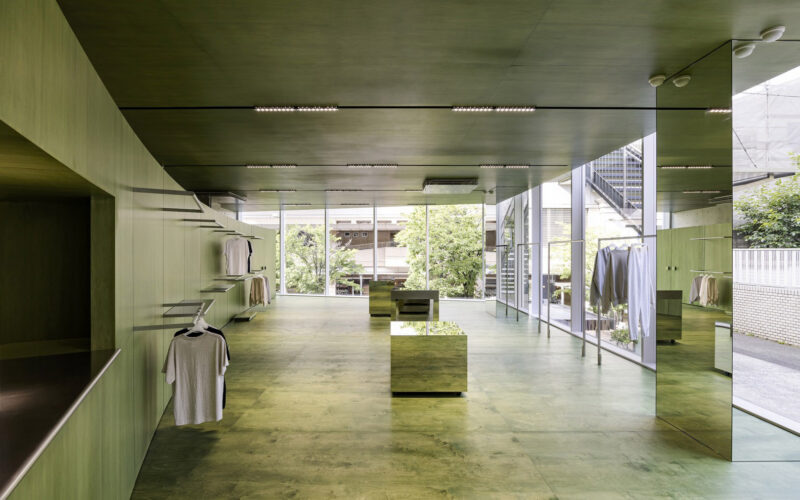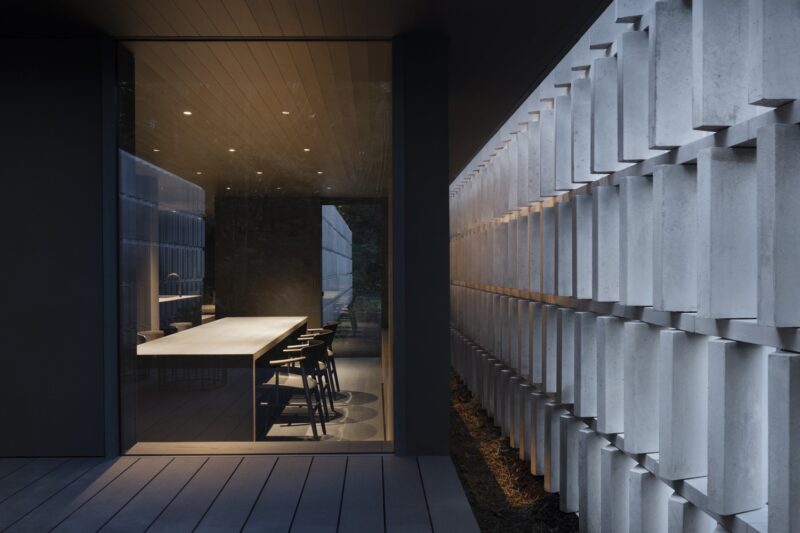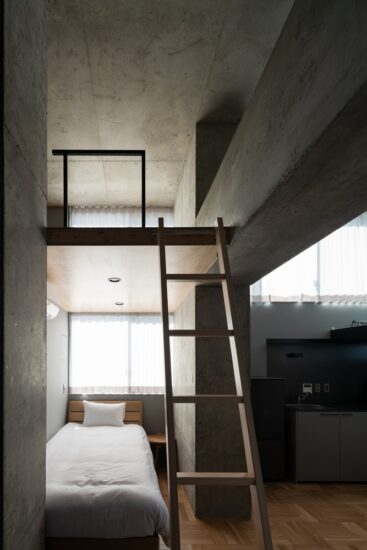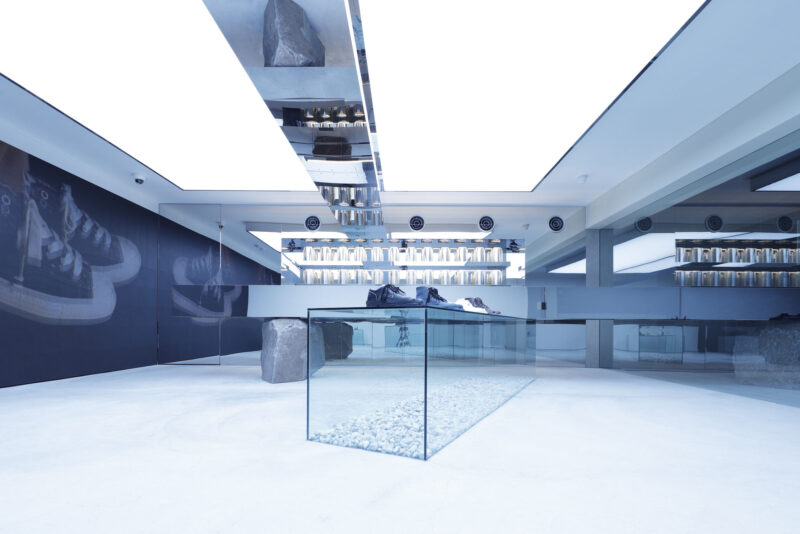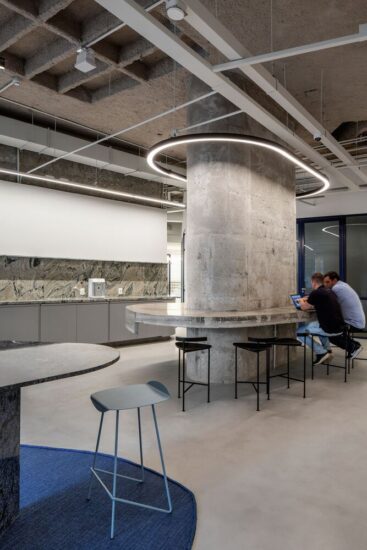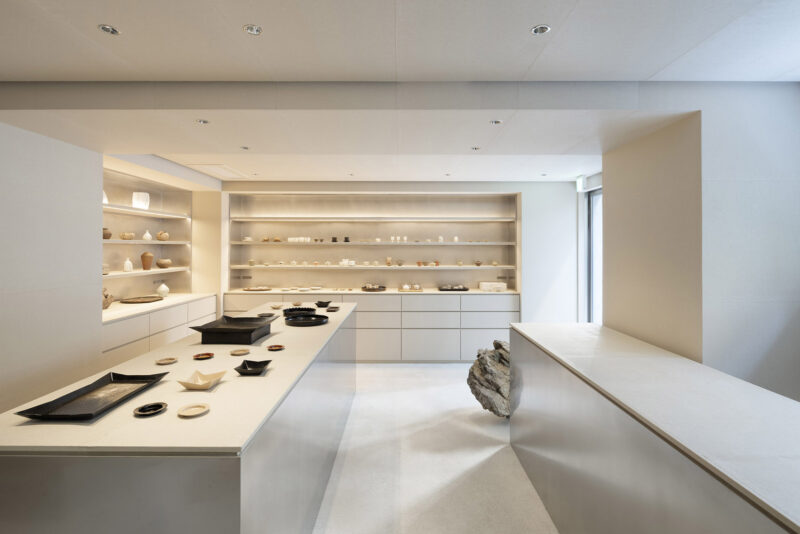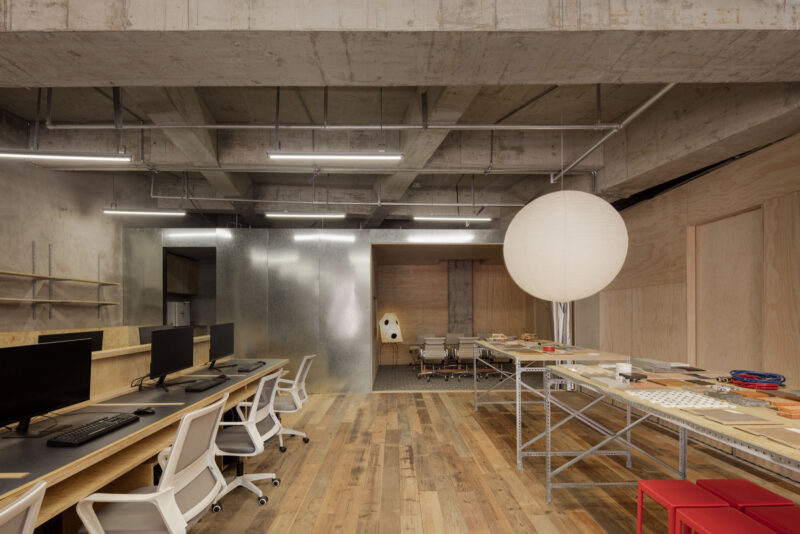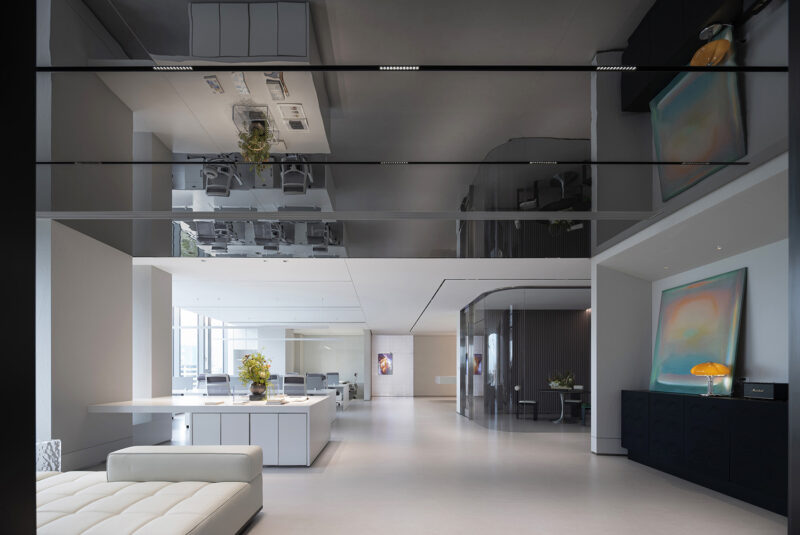外资系顾问公司东京办公室新成立的物联网中心(IoT Center)的室内设计由nendo设计。该中心有三个展厅和一个展示新数字技术的休息区,一个举办研讨会和活动的多功能空间,以及会议室和工作空间等办公区域。
The interior design of the newly established “IoT Center” in & Company’s Tokyo office. The Center has three galleries and a lounge area to showcase new digital technologies, a multipurpose space to hold seminars and events, as well as office functions such as meeting rooms and a work space.
在数字世界中,每条信息在存储和复制之前都被转换成“0”和“1”的组合,室内由透明的玻璃隔板构成,隔板的表面由“0”和“1”构成。
Derived from the fact that in the digital world, every piece of information is converted into combinations of “0” and “1” before it is stored and reproduced, the interior was formed by transparent glass partitions that has a textured surface made of “0”s and “1”s.
首先,为了保证抗拉强度,使用两层结构的夹层玻璃,并在两层玻璃之间插入了四层薄膜,以达到防碎效果。通过将玻璃板放置在不锈钢模具上并向玻璃加热以使其软化,从而将图案应用于因自身重量而偏转的脱模玻璃上,从而形成有纹理的表面。
First and foremost, in order to secure tensile strength, laminated glass composed of two layers was used and four layers of film were inserted between the two glass layers to give a shatterproof effect. The textured surface was formed by placing the glass plate on a stainless-steel mold and applying heat to the glass to make it soft, thereby applying the pattern to the molted glass which deflects by its own weight.
考虑了模具边缘的各种厚度和形状,最终,为了最大程度地减少与玻璃的接触,使用了3mm的锐利抛光边缘。尽管同时对两块玻璃板进行了热处理,但是一块玻璃板的厚度为8mm,另一块玻璃板的厚度为6mm,从而使两个表面更精确地连接在一起,并使气泡的产生最小化。
Various thickness and shape were considered for the edges of the mold, and eventually, in order to minimize contact with the glass, a 3 mm sharply polished edge was used. Although the two sheets of glass were heat processed simultaneously, one sheet was 8 mm thick while the other was 6 mm thick, thereby enabling the two surfaces to be joined more precisely and also enabling the minimisation of occurrence of air bubbles.
另一方面,由于吸盘其粗糙的表面而无法在安装过程中在玻璃板上使用,所以移动和放置吸盘所需的人力是正常情况下的两倍,这导致了极其耗时的施工。当人们在已完成的空间中漫步时,窗外的景观展开,展品、植物和游客的标志也开始“扭曲”。目的是表达物联网的未来,数字主义和现实的融合,通过真实和虚拟的图像和谐地融合在一起。
On another note, since suction cups could not be used on the glass plate during the installation process due to its textured surface, it took twice the man power than normally required for moving and placing them, leading to an extremely time consuming construction. When walking around the completed space, the landscape spreading outside the window and the exhibits, plants and signs of visitors appear in distorted layers. The intention was to express the future of IoT, a fusion of digitalism and reality, through this scenery where real and virtual images are integrated harmoniously.
主要项目信息
项目名称:外资系顾问公司东京办公室
项目位置:日本东京
项目类型:办公空间/办公室设计
完成时间:2019
设计公司:nendo
合作伙伴:mado, nsz (space) / mit (movie)
摄影:Takumi Ota






























