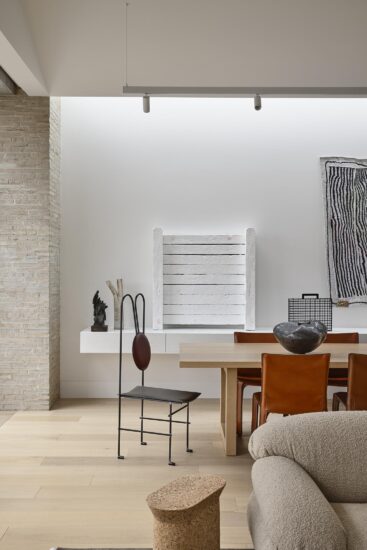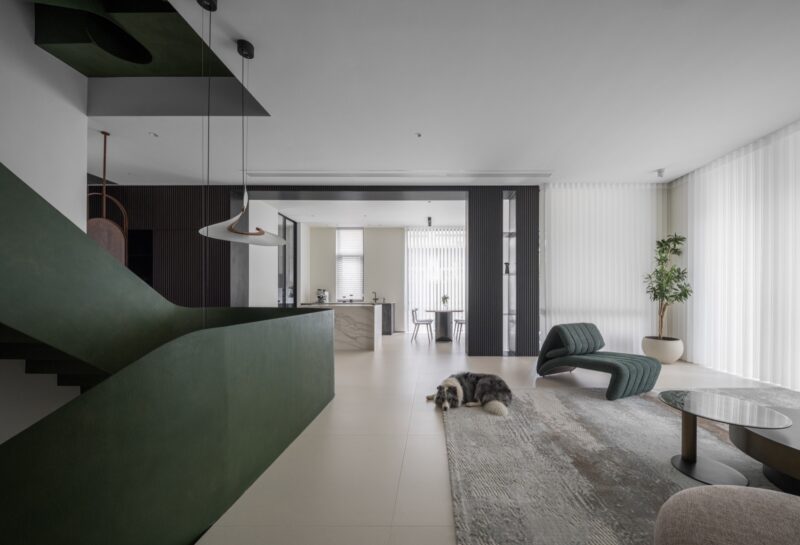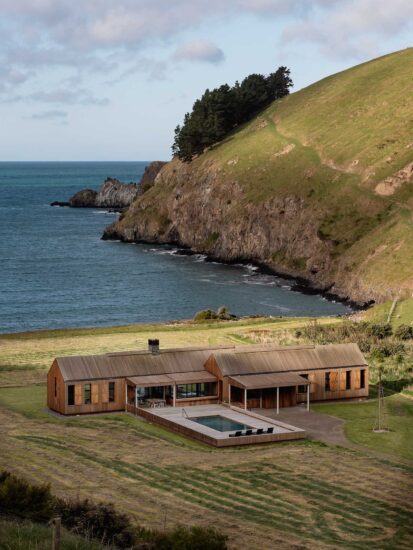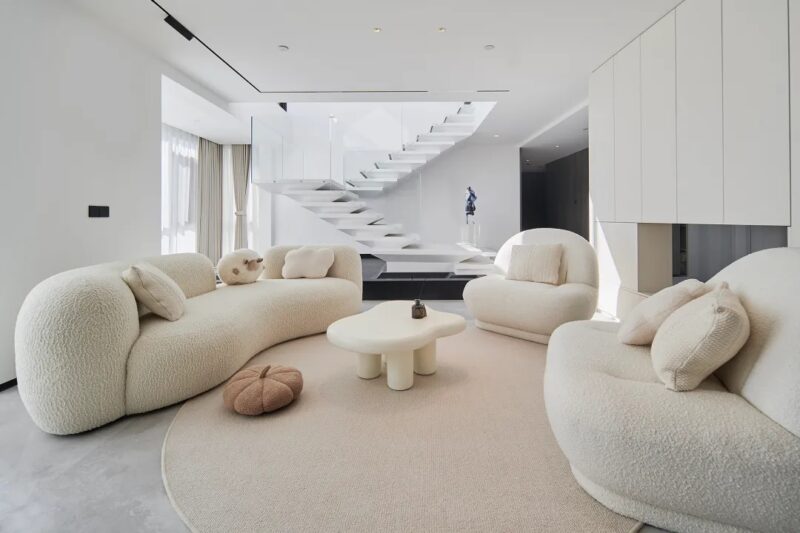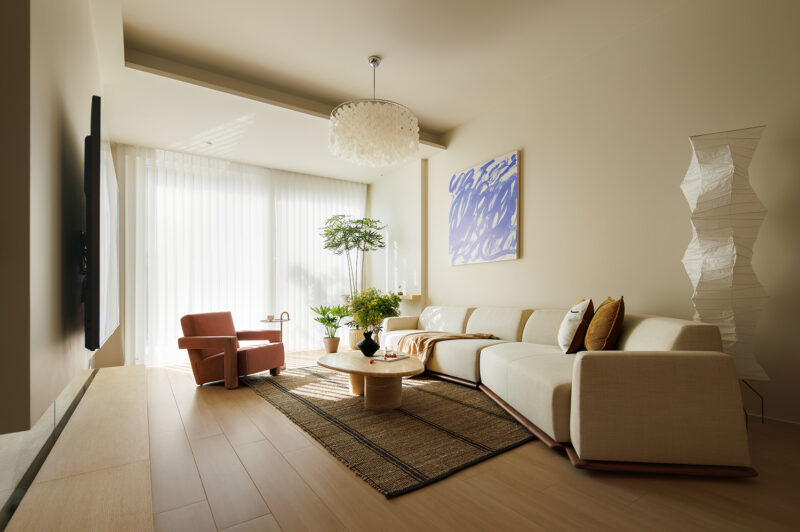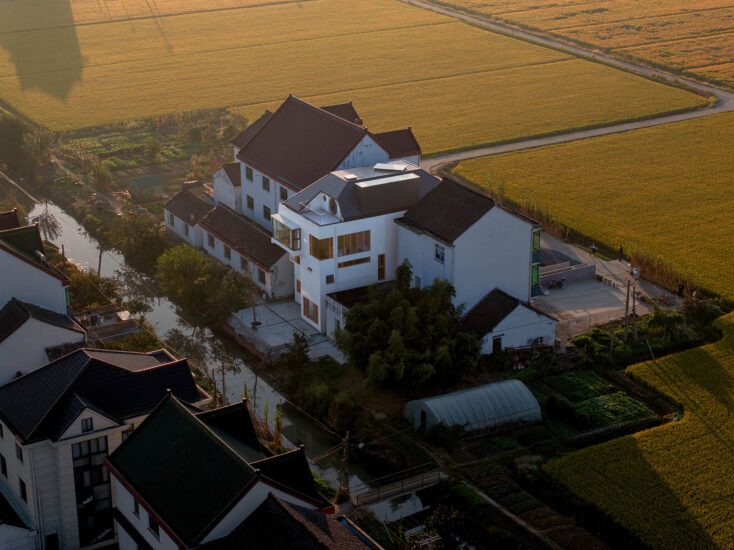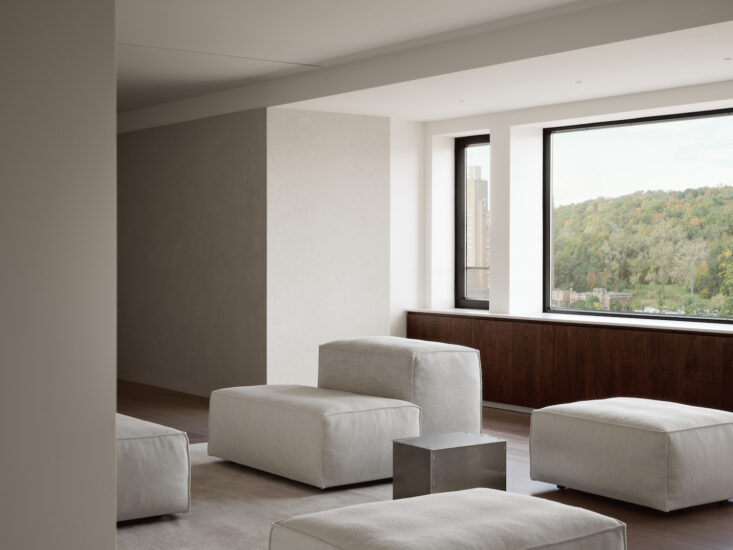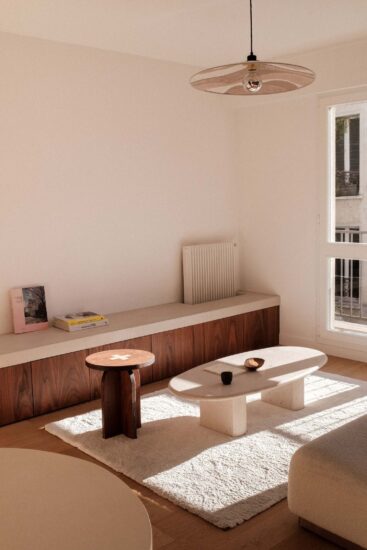室内设计师Hollie Bowden修复了一个宽敞的别墅和庄园,这座房产位于以慢生活节奏而闻名于世的Ibizan。伦敦设计师在Hollie Bowden利用过去的时代元素,以其独特的美学风格,改造了西班牙东部巴利阿里群岛(Balearic Islands)上的许多住宅项目。
Interior designer Hollie Bowden revives an expansive villa and estate to emulate the slower pace of life its Ibizan village is renowned for.Tapping into a bygone era, London-based designer Hollie Bowden’s unique aesthetic has led her to transform a number of residential projects on the Balearic Islands off Eastern Spain.
Hollie Bowden在伊比沙岛的第二个最受关注的项目是这座别墅和庄园,位于埃斯库贝尔斯(Es Cubells)村;一个宁静的小村庄里,仿佛时间在变慢。跨越七个卧室,员工宿舍,一个健身房,健康套房和水疗中心,这不仅仅是一个居住的地方,更是一个逃离繁华城市的休闲度假地。
Hollie Bowden’s second project on Ibiza to feature on est, this villa and estate lies in the village of Es Cubells; a small, peaceful village where it feels as though time slows down a notch. Spanning seven bedrooms, staff quarters, a gymnasium, health suite and spa, this far more than a place to reside – but a luxurious destination of escape.
Hollie 说,当客户第一次购买房屋时,“它不是很有伊比沙岛的风格”。由于缺乏流动感,设计师被要求通过打开室内空间并引入光线来创造和谐以及流动和新鲜的感觉。“它是由一位瑞士建筑师在80年代建造的,只是有点阴郁和压抑,所用的材料是瓷砖、大理石和深色木材;它太重了。”她说。
Hollie says when the client first bought the home, ‘it wasn’t very Ibiza’. Lacking a sense of flow, the designer was asked to create harmony and a feeling of fluidity and freshness, by opening the home up and bringing the light in. “It was built in the 80s by a swiss architect and was just a bit gloomy and oppressive,The materials used were tiles, marble and dark wood; it was too heavy.” she says.
为了充分利用天花板的高度,包括就餐区三层高的天花板,以及海景,Hollie引入了更大的窗户,同时剥离和处理木梁。 Hollie说:“拥有这么多的空间真的很特别-——而且空间的布局也很特别,” 她把这个家描述为一个光谱——从开放的接待区到家里舒适的小角落——既提供娱乐性又提供浪漫氛围。在私人区域,Hollie打开了主卧室的部分墙壁,在北面增加了一个套间,其中带有内置的浴室,随时可以享受大海的气息。选择混凝土地板是为了确保所有区域的一致性和易于维护。为了创造一个从墙壁到天花板、内部和外部的无缝包裹,将混凝土涂上白色。
To make the most of ceiling height, including the triple-height ceiling in the dining area, as well as the sea views, Hollie introduced larger windows, while stripping back and treating the timber beams. “It’s really special having that much space – and space that is unusual in layout,” Hollie says. She describes the home as a spectrum – from the open reception area to the little cosy corners of the home – offering itself to both entertaining and a romantic setting. In the private quarters, Hollie opened up some of the walls of the master bedroom and introduced an ensuite to the north, with a built-in bath ready to lap up the spirit of the sea. Concrete was the flooring of choice, for uniformity across all areas and easy maintenance. To create a seamless wrap from wall-to-ceiling, and the interior and exterior, the concrete was coated in cream.
该项目的亮点之一,Hollie为中央生活空间采购了一个古董壁炉。客厅里有一座16世纪文艺复兴前的石灰石壁炉,它彻底改变了整个空间。Hollie Bowden的所有作品都体现了一种经久不衰的美学。这位设计师的“火眼金睛”将她带到了全球各个角落,从美国、英国和欧洲采购古董,并将它们与伊比桑岛的工艺结合起来。
One of the highlights of the project, Hollie sourced an antique fireplace for the central living space. an incredible 16th-century pre-renaissance limestone fireplace for the living room, which completely transformed the space. All of Hollie Bowden’s projects are marked by a time-worn, timeless aesthetic. The designer’s magpie eye takes her to all corners of the globe, sourcing vintage pieces from America, the UK and Europe and combining them with Ibizan craftsmanship.
主要项目信息
项目名称:Es Cubells住宅
项目位置:西班牙伊维萨岛
项目类型:住宅空间/别墅设计
项目面积:约1200平方米
完成时间:2019
设计师:Hollie Bowden
摄影:Mike Whelan




















