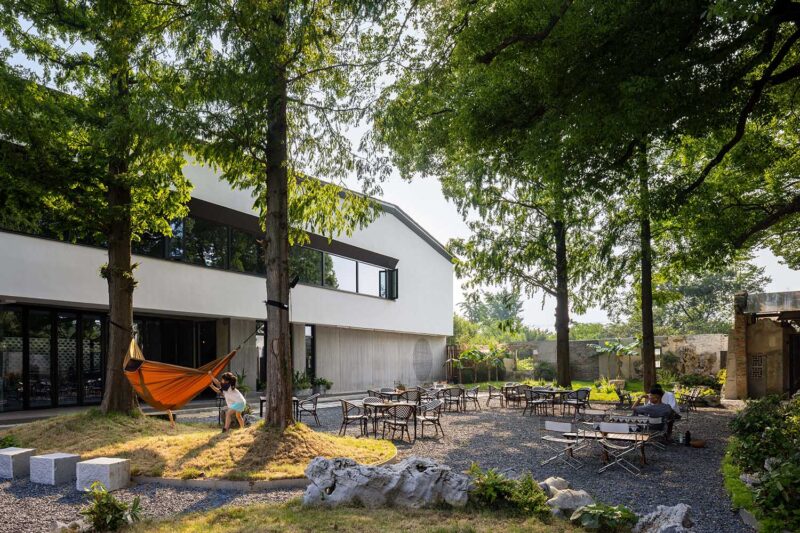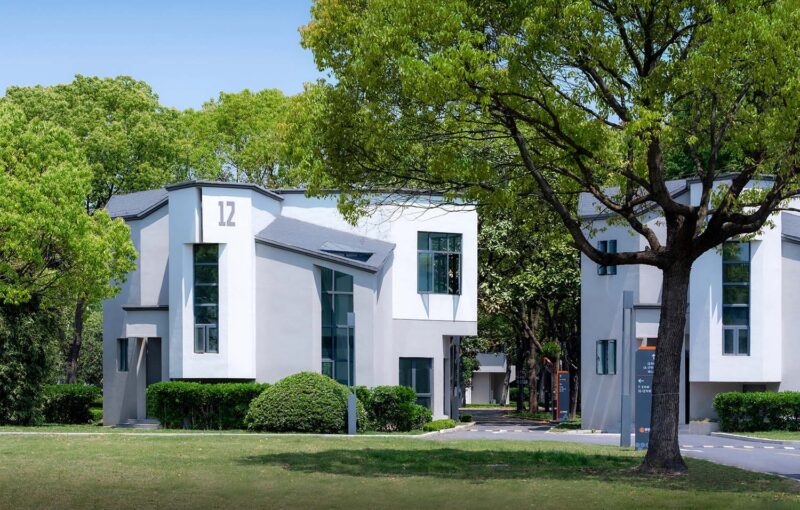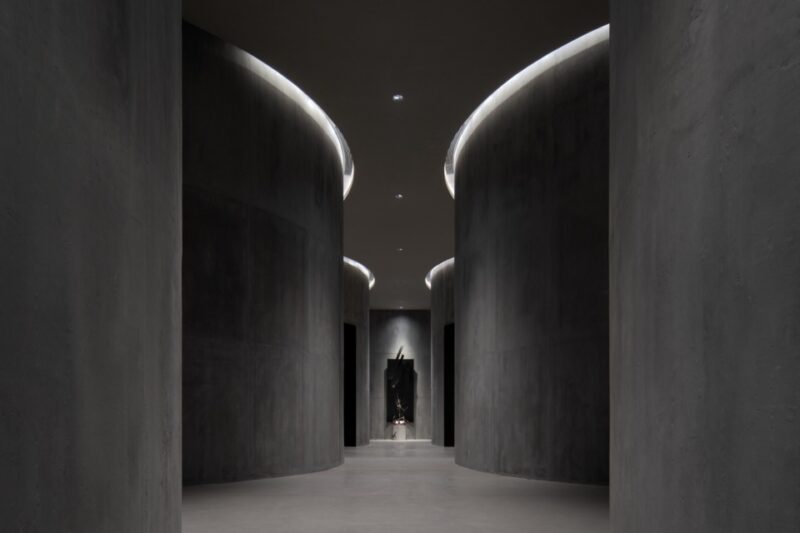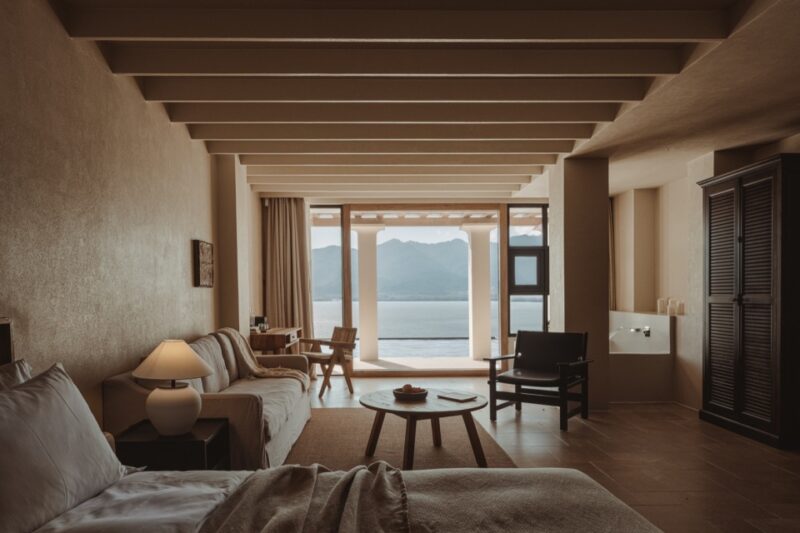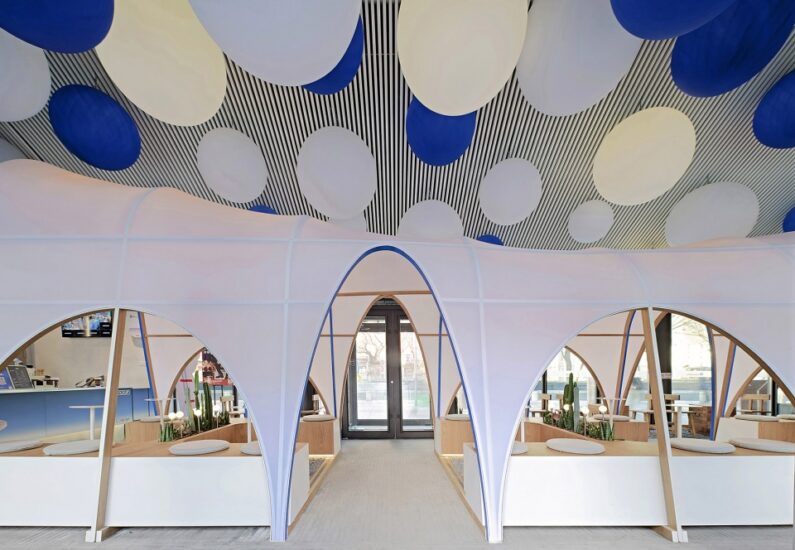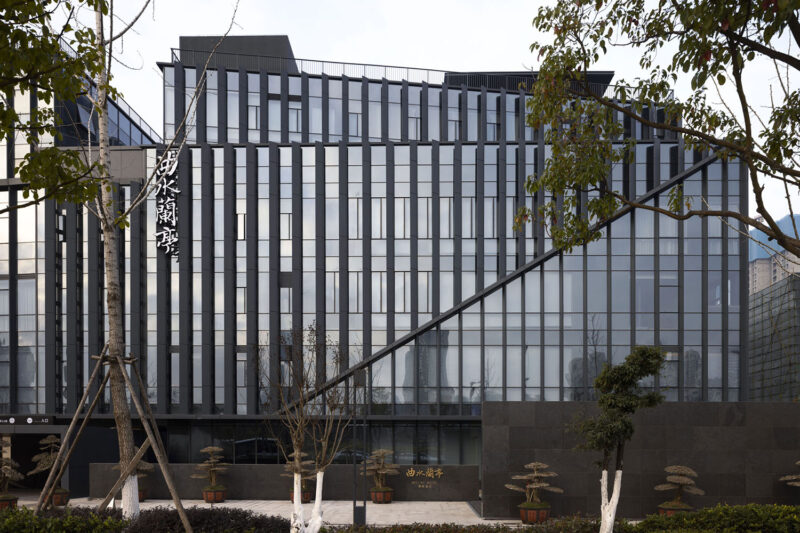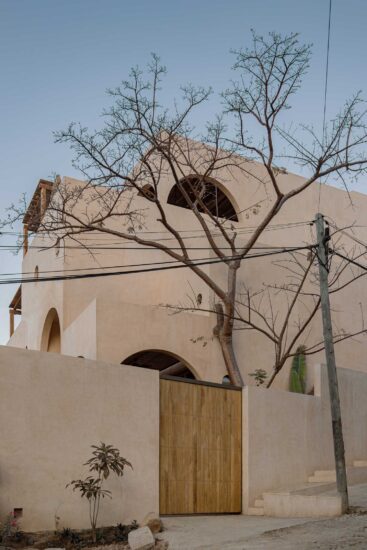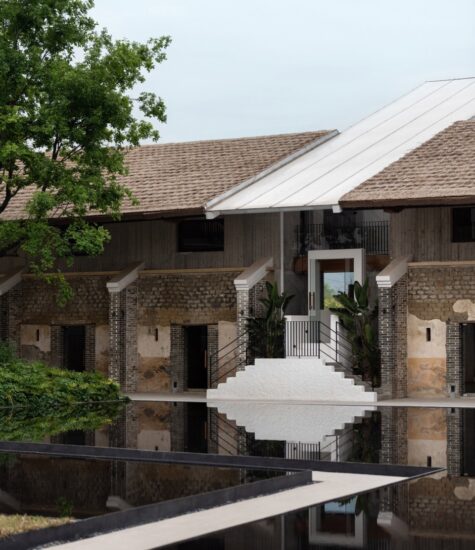位于伦敦的工作室Manea Kella将把罗马尼亚布勒伊拉(Braila)的一座废弃房屋从破坏的边缘拯救出来,并将其改造成Casa Popeea精品酒店。设计师们与当地的Penta Stil Studio合作,将这座破旧的建筑改造成了一个拥有11个房间的酒店。这座建筑曾被称为希腊区(Hellenic quarter)的“明珠”。
London-based studio Manea Kella have saved a derelict house in Braila, Romania from the brink of destruction, revamping it into boutique hotel Casa Popeea. Working with the local Penta Stil Studio, the designers converted the dilapidated property, formerly known as the ‘pearl’ of the city’s Hellenic quarter, into an 11-room establishment.
场地虽小但很复杂,设计师希望将酒店向周围的街道开放,通过改变楼层布局来改善入口和交通。主入口通向庭院,庭院通向建筑中心一个私密的、充满阳光的接待区。次要入口引导着公众穿过精心修复的走廊,一直通向Popeea咖啡馆,这是一家手工咖啡店和小餐馆。
The site is small but complex, with the designers looking to open the hotel to the surrounding streetscape, improving access and circulation by altering the floor plan. The main entrance opens to a courtyard which leads to an intimate, light-filled reception area in the heart of the building. A secondary entrance guides the general public through carefully restored hallways with hand moulded plaster walls through to Café Popeea, an artisanal coffee shop and brasserie.
经过仔细考虑,丰富的材料与颜色的选择都涉及到历史因素与当代元素。接待处,大堂和咖啡店的特点是染色实心橡木地板,细木工和定制家具。通往客房的原始橡木楼梯被小心翼翼地拆除,并被送到特兰西瓦尼亚的木匠那里进行修复。卧室是中性和清新的氛围,全高的亚麻窗帘,温暖的木床和优雅的吊灯。地下一层的水疗中心采用保加利亚石灰石、黑色大理石和染色的实心橡木为特色,天花板的缝隙增强了自然材料的反射效果。
The carefully considered, rich material palette speaks to both the historical and contemporary elements. The reception, lobby and coffee shop feature stained solid oak floors, joinery and bespoke furniture. The original oak staircase that leads to guest rooms was meticulously dismantled and sent to expert carpenters in Transylvania to be restored. Bedrooms are fresh and neutral, with full height linen curtains, warm timber beds and elegant pendant lights. A basement level spa features Bulgarian limestone, black marble and stained solid oak, with ceiling apertures enhancing the reflective qualities of the natural materials.
∇ 剖面图
主要项目信息
项目名称:Casa Popeea酒店
项目位置:罗马尼亚布勒伊拉
项目类型:酒店空间/改造设计
完成时间:2019
建筑师:Manea Kella
摄影:Cosmin Dragomir
























