LOFT中国感谢来自INdesign Group的餐饮空间项目案例分享:
那未大叔是大厨是一家精品网红粤菜餐厅品牌。“ 那未大叔 ”—— 顾名思义,除了是一名讲究的粤菜大厨,还是一位深谙生活美学的“艺术家”,缔造轻奢生活方式的绅士大叔。
Uncle Chef is a chef is an boutique internet-famous cantonese restaurant.As the name suggests, Uncle Chef is not only an cantonese chef, but also an artist who is familiar with life aesthetics He create luxury lifestyle.
引人入胜的Speakesay“味觉实验室”Fascinating Speakesay of “ Taste laboratory”
INDESIGN设计师团队经过分析,决定从“那未大叔”的符号化品牌人设为出发,放弃采用常规的开放式餐厅风格,用欲擒故纵的speakeasy(美国地下酒吧)风格,演绎一处味蕾与冒险精神相碰撞的神秘场所。通过“味觉实验室”的隐藏式门头设计,让室内的空间保持神秘,制造出符合品牌身份的仪式感空间体验。
After analysis, the designer team decided to start from the symbolic brand design of the brand itself “Uncle Chef” , and abandon the conventional open dining style.Using the speakeasy style of playing hard to get to create a mysterious place where taste buds collide with the spirit of adventure.Through hidden door head design of Taste laboratory, keep the interior space mysterious and create a ritual spatial experience to match the brand identity .
打造网红打卡空间的同时,对于“网红”INdesign抱有一种更为广域的理解,试图在速朽的当代设计与潮流中,为“网红”寻找一些文化的支撑,而“复古”的新事物无疑拥有这种推动现代的宏观价值。将时光带回到19世纪,这间仿佛从蒸汽时代穿越而来的神秘实验室,细节设计无一不表达着那未大叔的Vintage情怀。
While creating internet-famous space, he has a broader understanding of internet celebrity “INdesign” design. We tries to looking for some cultural support for ” Internet celebrity” in contemporary design and trend.And the things new and “retro” undoubtedly have the macro value of promoting modern times.Take time back to the 19th century, this mysterious laboratory seems to have passed through from the steam age. The details of the design all express the feelings of Uncle vantage.
隐藏和独享正是我们营造“味觉实验室”初衷,充满挑战精神的 blind tiger 总是更能激起那些隐匿已久的本能欲望。保持适当距离感的同时,“真正的主流” 开始变得更加引人探求。
Our original intention of creating Taste laboratory is hiding and enjoying the blind tiger, full of challenge spirit, can always arouse those hidden instinct desires concealed for a long time.While maintaining a sense of distance, the “true mainstream” is becoming more attractive to explore.
正厅入口的开启机关被设计在实验器材和天平装置中。些许玩味、些许挑战,发现被隐藏线索的成就感,这正是特殊入口带来的愉悦。
Main hall entrance switch is designed in laboratory equipment and balance device.A little rumination, a little challenge.The sense of accomplishment in discovering hidden clues,which is the pleasure brought by the special entrance.
当暗门开启,真正的餐饮空间以一种近乎激进的方式敞开。神秘感被精致复古的餐饮氛围取代,视觉上由典雅绿和香槟金向酱木色的色调转变也分隔了不同功能空间的界限,隐喻着真正有格调的“那未大叔”登场。
When the secret door opens, the real dining space starts in an almost radical way. The sense of mystery was replaced by the exquisite vintage dining atmosphere. The visual tone change from elegant green and champagne gold to jammy wood color also separated the boundaries of different functional spaces, which implys “Uncle Chef” of real style come on stage.
拥有新古典主义的基因同时又兼具现代美感的鱼骨拼风格地砖铺设的通道,沟通了不同功能与空间画面间的转场,同时也为接待、等候、散座等功能提供了更为充裕的面积条件。通道左侧半隔断的拱门划分出了相对封闭式的围合空间,沟通内外部空间的同时也起到了框景的作用。身处其中空间的私密性与领域感立显。
The access paved by fishbone style floor tile has both neoclassical gene and modern aesthetic feeling.It not only communicates the transition between different functions and space pictures, but also provides more abundant area for reception, waiting, scattering and other functions.The arch of half partitionon on the left side of the passageway is divided into a relatively closed enclosure space, which not only communicates the internal and external space, but also serves as a frame. The privacy of the space and the sense of the domain stand out once you are in it.
在通道的尽头我们进入到开放式的用餐空间。半透明的明档设计满足了消费者场景体验感,增加消费者信任度的同时又兼顾了私密性。
We entered the open dining space at the end of the passage.Translucent design satisfies consumers’ scene experience, which increases consumer trust and gives consideration to privacy at the same time.
将“烧瓶”元素运用到灯具的外观设计中,我们力图使 “实验室” 的设计理念贯穿到整体空间的细节设计中。质感温润的金色光源经由金箔的再反射嵌入到沉稳的绅士蓝幕布中,增添空间的指示性与明亮感的同时碰撞出极具趣味美感的视觉享受。
“Flask”element is applied to the appearance design of lamps and lanterns.we try to make the design concept of “laboratory” runs through the detailed design of the whole space.The golden light source with warm texture is is embedded in the steady gentleman blue screen through the re reflection of gold foil.It increases the indicative and bright sense of space. This collision brings visual enjoyment of great interest and beauty.
创新概念茶饮品牌 DC TEA 和喜鼎水饺也汇集在那未大叔餐厅里。不同地区合品类的品牌,如何在“味道实验室”里实现南北味道跨界融合, 这也成为了一个有趣的空间尝试。DC TEA 茶饮区域在独立布局的同时又相对辐射到其他各个空间的安排即确立了其边界,又保证了功能的联动。
Innovative concep the tea brands DC TEA and Xiding dumplings are also gathered in Uncle Na’me’s restaurant. How to realize the cross-border integration of North and South flavors frombrands in different regions in the “Taste Laboratory” has also become an interesting space attempt. The independent layout of the DC Tea area affects the arrangement of other spaces. It not only establishes its boundary, but also ensures the linkage of functions.
灯光和空间整体色调由暗变明的宴会区。复古格调的窗搭配色泽饱满的金属材质,对空间内光的变化作出最敏感的回应。
The banquet area where the overall color of light and space changes from dark to bright. The window of retro style and the metal material with full color make the most sensitive response to the change of light in the space.
为了塑造品牌形象符号,加深消费者的品牌认同,楼顶的吊灯设计我们从那未大叔的品牌LOGO中汲取灵感,使空间设计成为品牌形象的强力表达,品牌风格也可以得到更为一致的贯彻。
In order to create symbol of brand image and deepen the brand identity of consumers, we draw inspiration from “Uncle Chef” brand logo in the design of ceiling chandelier.This makes the space design become a strong expression of brand image, and the brand style can get more consistent implementation.
在通过AI人脸识别技术才能进入的VIP区,我们营造了一个媒介“舞台”, 空间的纵深感引导大厨登场的场景呈现,沉浸式的空间感受由此产生。内嵌式的壁橱用来陈列绅士大叔的“实验器材”。半透明的水溶玻璃隔断制造了在场与隐身边界的模糊感,连同预留的帘幕索道,使空间在私密和敞开之间实现暧昧的转换。
The VIP area can only be accessed through AI face recognition technology. We create a media “stage”, where An atmosphere of spaciousness guides the scene presentation of chef,and the immersive space feeling generate. The built-in closet is used to display uncle’s “experimental equipment”. The translucent water-soluble glass partition creates the fuzzy sense of the presence and stealth boundary, together with the reserved curtain cableway, all of which make the sapce realize ambiguous transformation between privacy and openness.
完整项目信息
项目名称:那未大叔是大厨深圳店
设计公司:INdesign Group
公司官网:www.INDESIGN-CHINA.com
联系邮箱:indesign_branding@indesign-china.com
设计时间:2019.06
建筑面积:579㎡
项目地点:深圳市福田区福华路348号 卓悦中心 1栋 L5层L501号
设计总监:Raven Wang
项目总监:Hummer Zheng
设计团队:国佳、蒙卿、牛豫龙
摄影团队:INdesign Group
Project information
Project name: Uncle chef in Shenzhen
Design company:INdesign Group
www.INDESIGN-CHINA.com
Company official website:www.INDESIGN-CHINA.com
indesign_branding@indesign-china.com
Contactmailbox:indesign_branding@indesign-china.com
Design time: June 2019
Building area: 579 ㎡
Project location: l501, L5 floor, building 1, Zhuoyue center, No. 348, Fuhua Road, Design Director: Raven Wang
Project Director: Hummer Zheng
Design team: Guojia, Mengqing, Niuyulong
Photography team: INdesign Group






















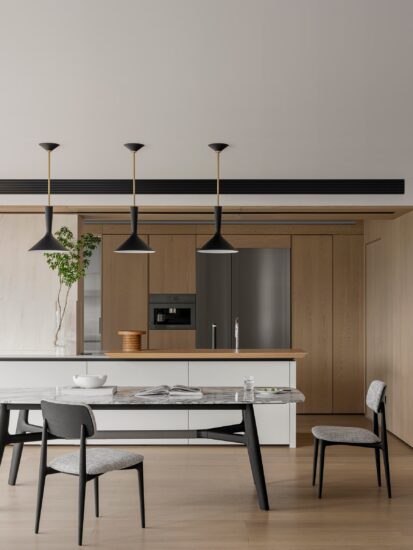
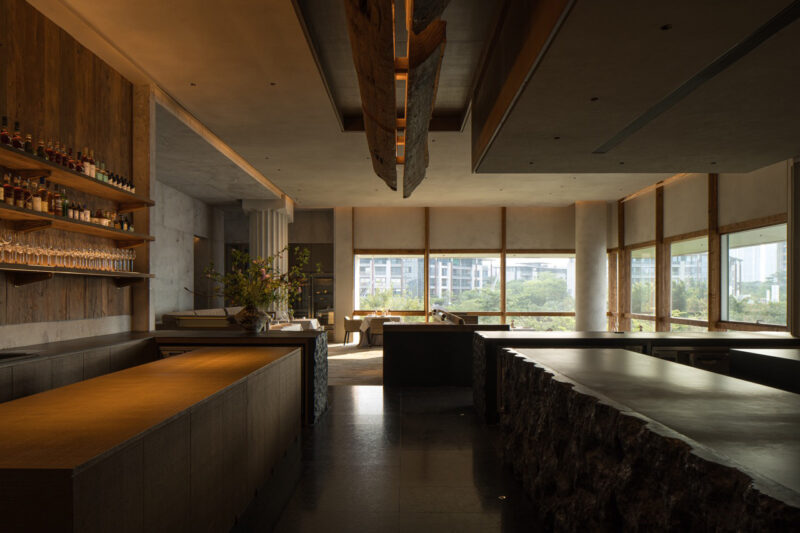
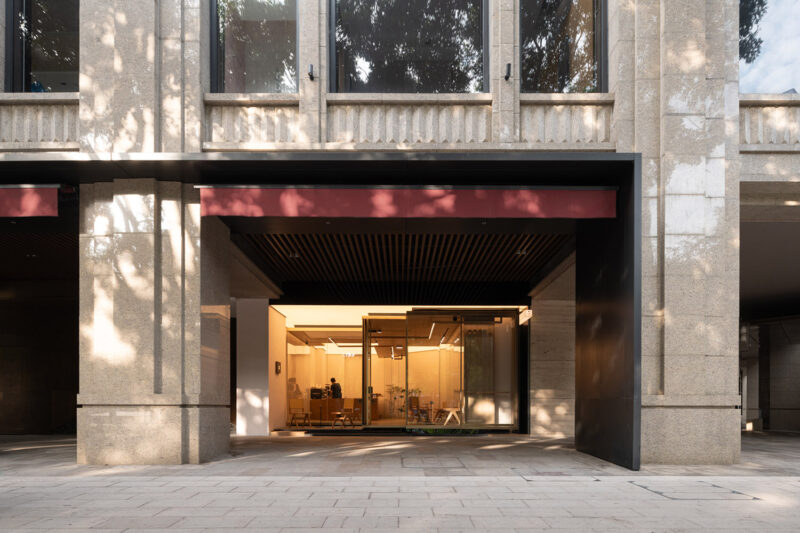
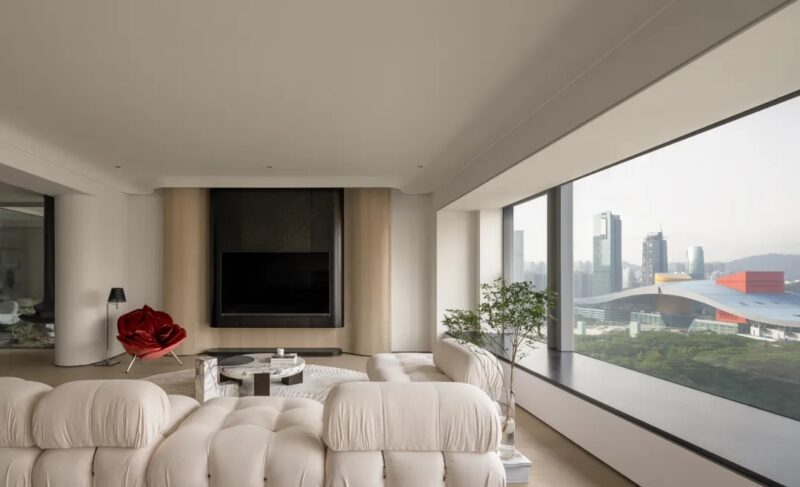
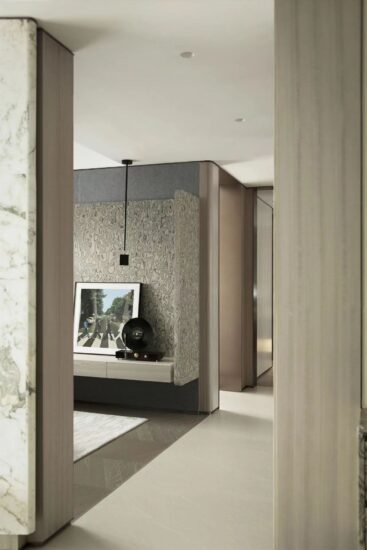
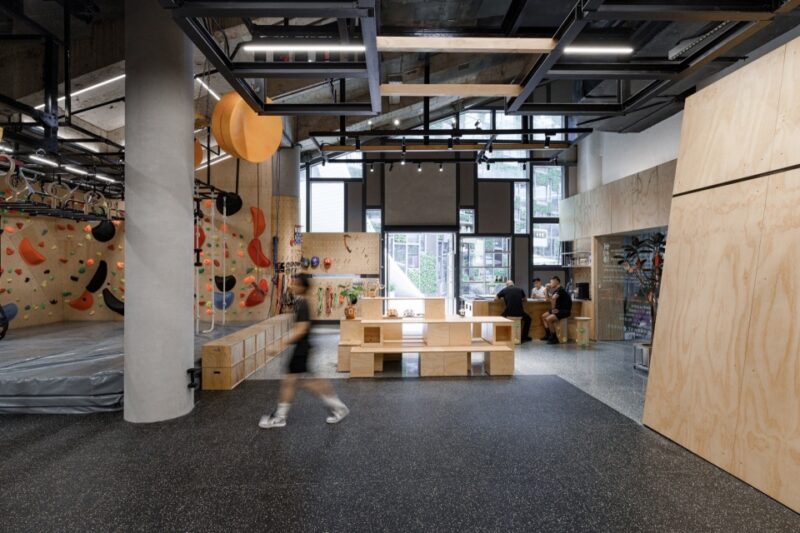
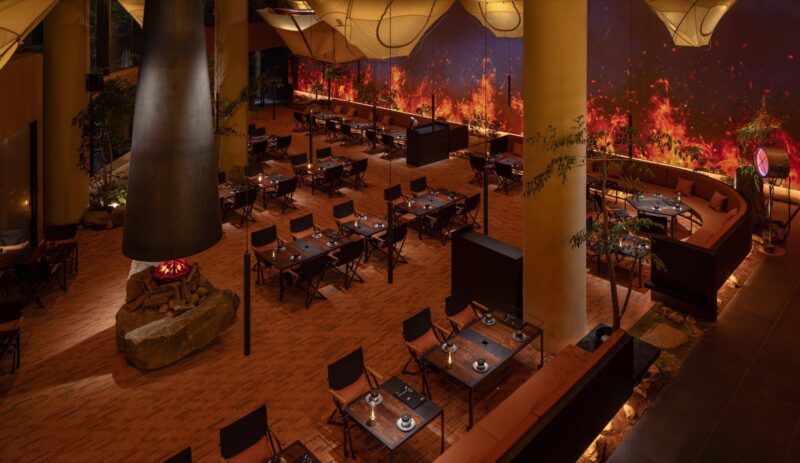
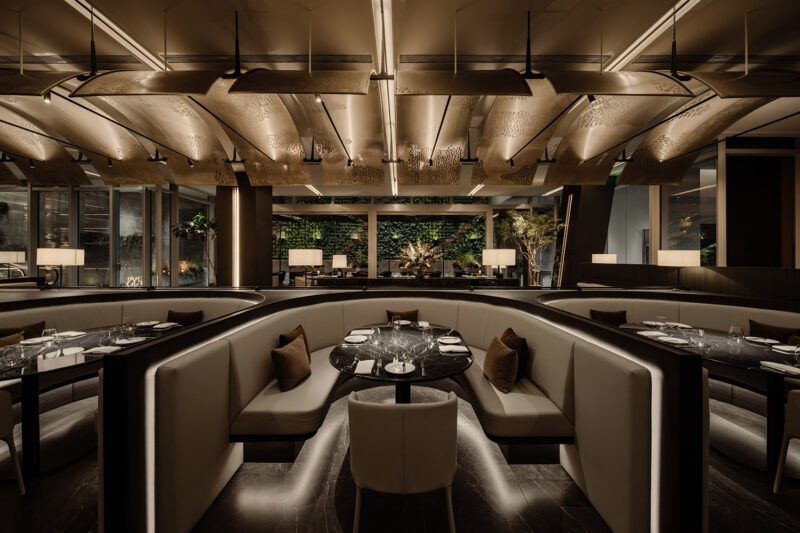
评论(1)
牛逼啊