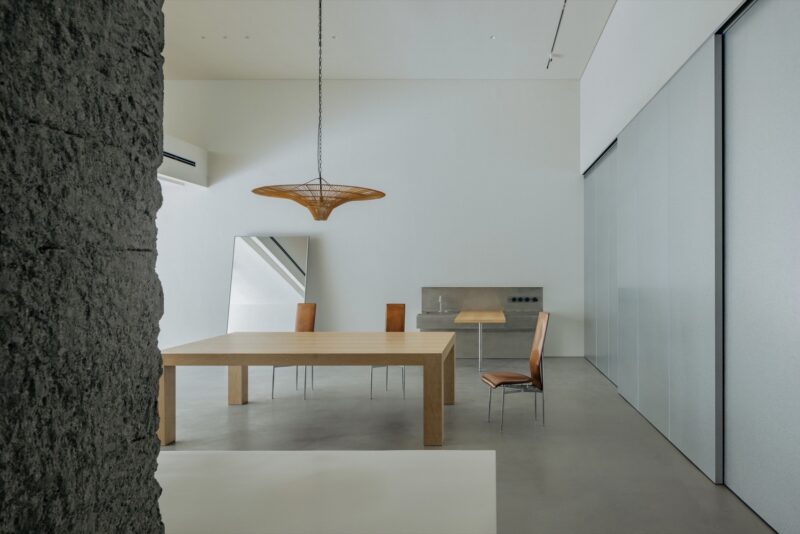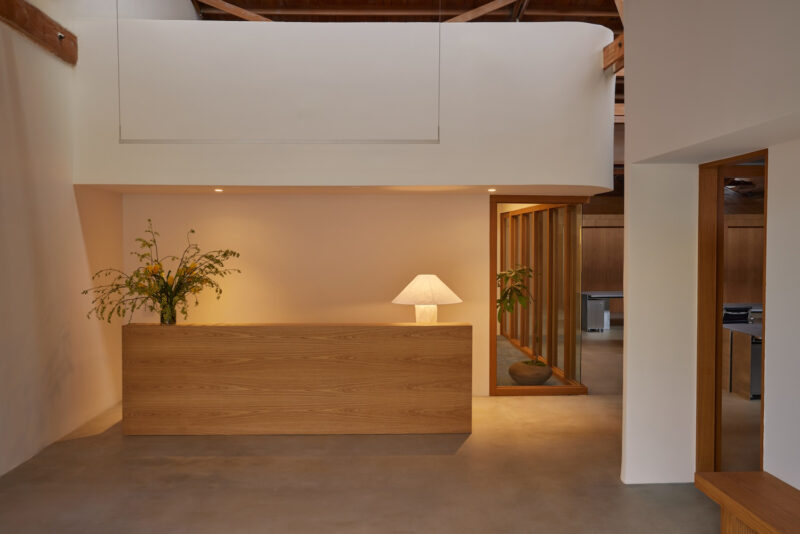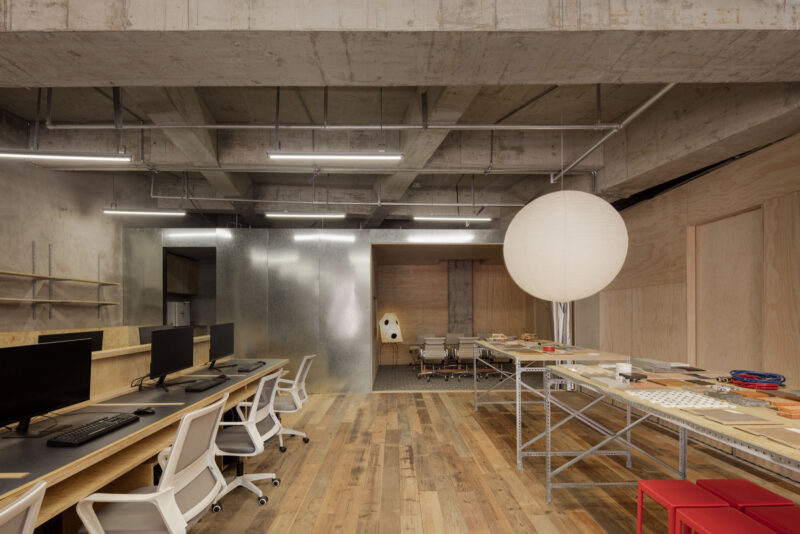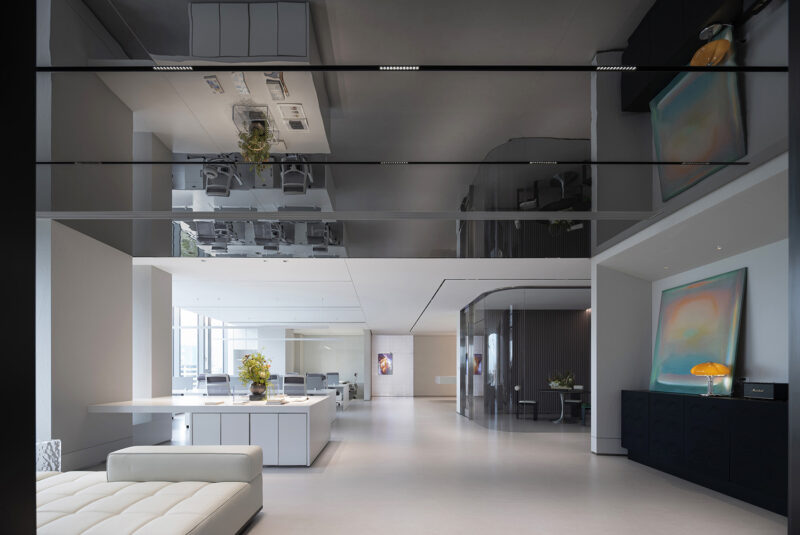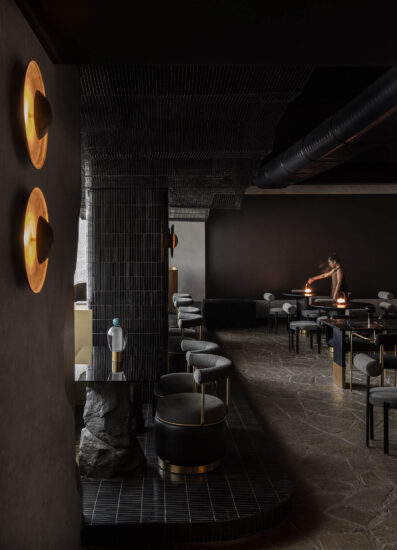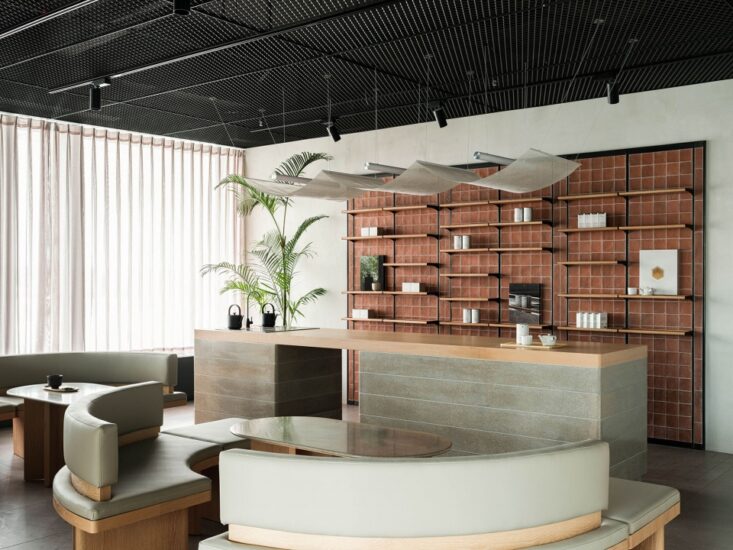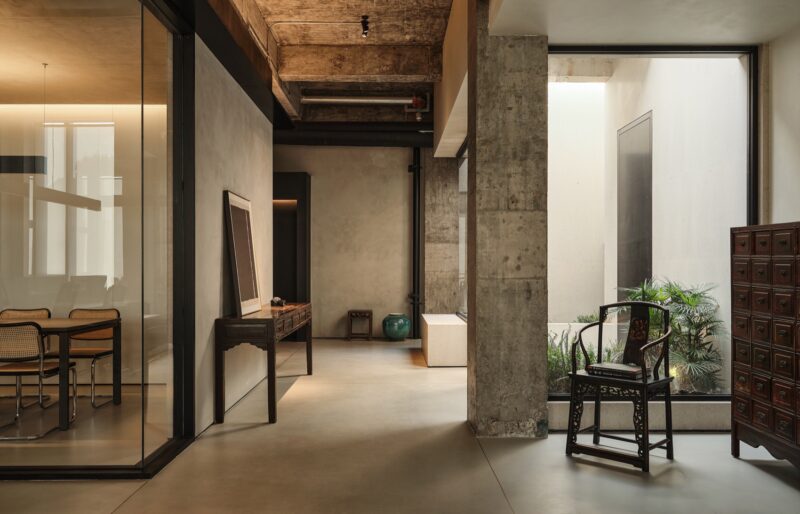该办公室位于昌迪加尔市区的标志性建筑Madhya Marg里其中一层,它是Corbusier市商业活动的主要支柱。从该办公室里的前后都能透过落地玻璃窗看到景观,享受自然光照射。设计师试图创建一个将公司的精神与室内建筑表达相互融合的空间。指导空间规划努力实现的主要原则是:空间序列的明确性、视觉连接性和工作效率的优化,以符合办公室的各种需求。
The floor plate is on the first floor of Chandigarh’s Iconic Madhya Marg which forms the main spine of the commercial activity of the Corbusier city. The site enjoys natural light and views from the front and rear opening of the floor plate. An attempt was to create a space that amalgamates the company’s ethos with a mature expression of interior architecture. The key principles that guided the spatial planning strive to achieve – clarity in sequence of spaces, visual connectivity and optimising for efficiency of floor plate to align with the list of requirements.
当地的印度材料黄铜被用来制作装饰小品,它与一种日本美学完美地融合在一起,8英寸长宽高的方形模块栅格成为了接待区的建筑模块。墙壁和天花板都是通过重复的方形长方体元素创建的。现浇的白色水磨石地板,采用了来自印度Firozabad古城的彩色碎玻璃。
The vernacular Indian material brass has been used to create millwork that beautifully blends with a sort of Japanese aesthetic of a square 8 inch length x 8 inch width x 8 inch height module lattice that becomes a building block for the reception area. The walls as well as the ceiling is created by repeating the square cuboid module. The cast in-situ white terrazzo floor which is impregnated with specially sourced coloured chip glass from the old town of Firozabad in India.
金属框架被涂上了三种柔和的颜色——会议区域的海蓝色,办公区域的桃色和咖啡厅/休闲区域的柔和绿色。这些颜色是独特的,给每一类空间增添了一个特点,但也相互融合,创造一个连贯的空间。赤陶土具有美丽的自然变化的砖红色色调,为整个办公空间创造了一个惊人的统一。炭灰色的吊顶灯恢复了办公室空间特征的几何秩序。回收木板用来装饰墙壁表面和天花板主要元素,使材料色彩视觉与体验流动。
Metalwork is painted in three soft pastels colours- The sea blue in the executive areas, the earth peach in workstation area and pastel greens in the café / spill out area. These colours being distinct, do lend a character to each category of space but also blend into one another to create a cohesive continuum of spaces. The terracotta has beautiful natural variation of hues of brick red colour that create a stunning unifier for the entire office space. Ceiling suspended lighting in charcoal grey reinstates a geometrical order to the spatial character of the office. Recycled boards are used to surface clad the walls as well as to create baffle ceiling elements so that the materiality and sight flows with the experience.
∇ 立面图
∇ 平面图
主要项目信息
项目名称:Nureca Inc办公室
项目位置:印度昌迪加尔
项目面积:2900.0 ft²(约270平方米)
项目类型:办公空间/办公室设计
完成时间:2019
设计公司:NOOR Architects Consultants
摄 影:Andre J Fanthome

















