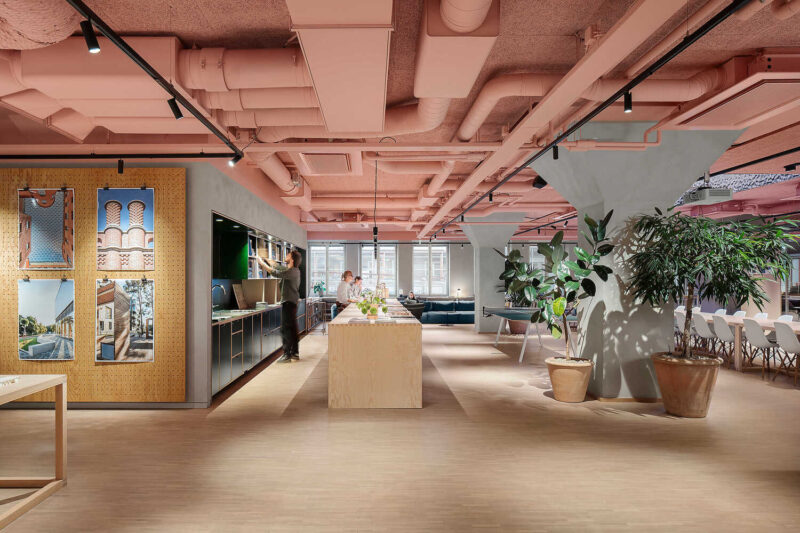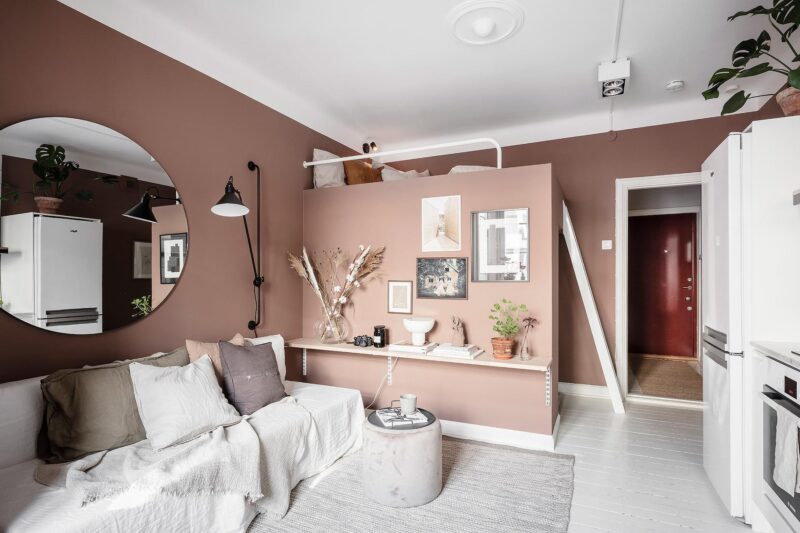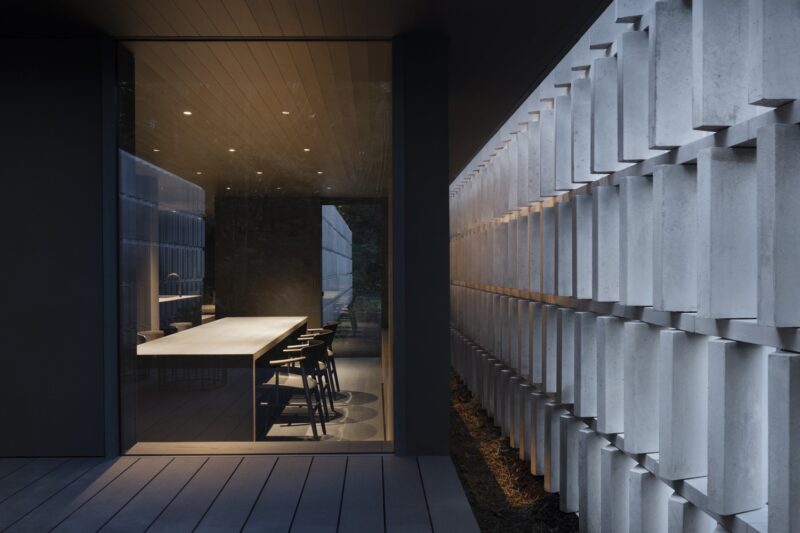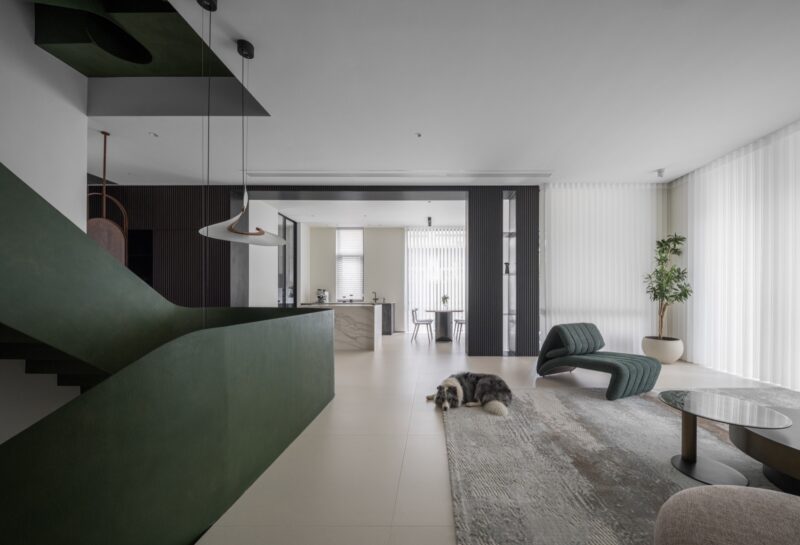这座松树覆盖的避暑别墅坐落在瑞典哥德堡群岛的一个小岛上,是一对退休夫妇的度假屋,由哥德堡的Studio Holmberg设计,与沿海环境融为一体。
This pine-clad summer house on a rocky outcrop on a small island in Sweden’s archipelago of Gothenburg features minimal plywood interiors designed to highlight the island’s dramatic landscape.Created as a holiday home for a retired couple, Villa Vassdal was designed by Gothenburg-based Studio Holmberg to blend with its coastal surrounds.
俯瞰大海,被裸露的悬崖和野生植物所环绕,房屋的低矮部分是由一簇倾斜的屋顶体量组成的。这些体量呈交错布局,与岩石景观融为一体。
Overlooking the sea and surrounded by exposed cliffs and wild vegetation, the house’s low profile is made up of a cluster of pitched roof volumes. Arranged in a staggered layout, the volumes are designed to blend in with the rocky landscape.
房屋的朝向是这样的:干净的内部空间可以欣赏到海景,但也可以与邻居和阳光直射隔离。
The house is oriented so that the clean-lined interior spaces take in views of the sea but are also shielded from the neighbours and the glare of the sun.
Studio Holmberg选择用未经处理的心松树覆盖房屋的屋顶和外墙,以匹配悬崖。松树来自瑞典北部,随着时间的推移,松树会逐渐变灰,使其更好地融入环境。
Studio Holmberg chose to clad the house’s roofs and facades in untreated heart-pine to match the cliffs. Sourced from the north of Sweden, the pine will weather over time gradually becoming more grey and enabling it to blend with its environment even better.
构成住宅的四个体量中的每一个都被分配了一个特定的功能。第一个是用来睡觉、洗澡和储藏的,第二个是用来做饭和吃饭的,第三个是起居室。后面的第四个小体量用作工具房,但也用作客户孙辈的夏季客房。
Each of the four volumes that make up the house are allocated a specific function. The first is for sleeping and bathing as well as storage, the second is for cooking and dining, and the third is for the living room.The fourth smaller volume at the back functions as a tool shed but is also used as a summer guest room for the clients’ grandchildren.
体块交错的布局也创造了一些遮蔽的户外空间,用于就餐和放松。住宅从后面进入,允许客人从一系列较小的空间移动到大型的开放式生活区,可以看到大海。
The volumes’ staggered layout also creates a number of sheltered outdoor spaces for dining and relaxing.The house is entered from the back allowing guests to move from a sequence of smaller spaces into the large open-plan living area with views out to sea.
∇ 平面图
主要项目信息
项目名称:Villa Vassdal
项目位置:瑞典哥德堡
项目类型:住宅空间/度假屋
完成时间:2019
设计公司:Studio Holmberg
摄影:Markus Bülow
























