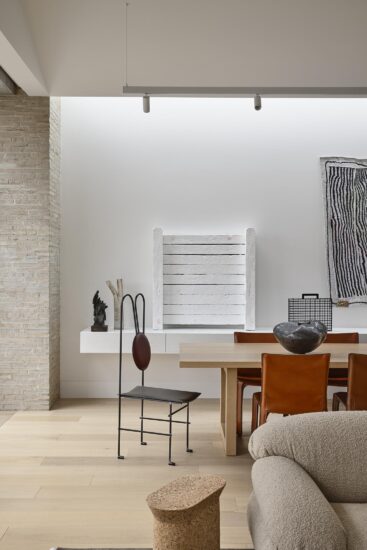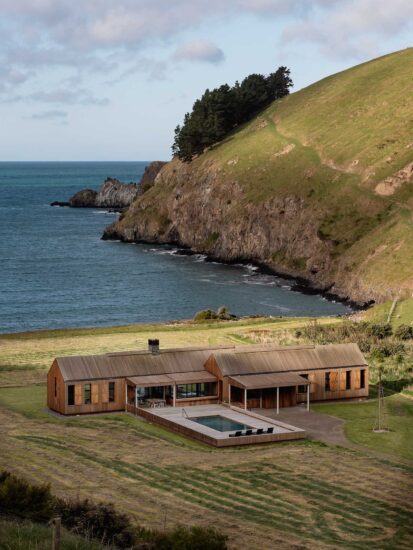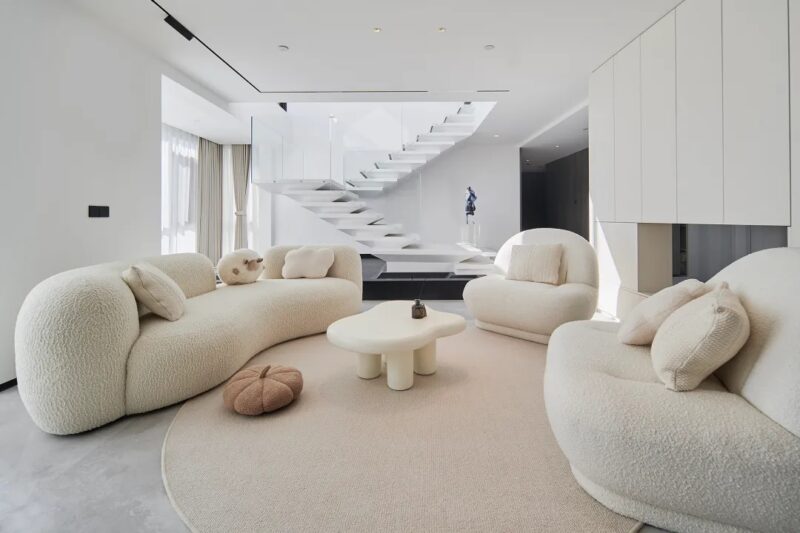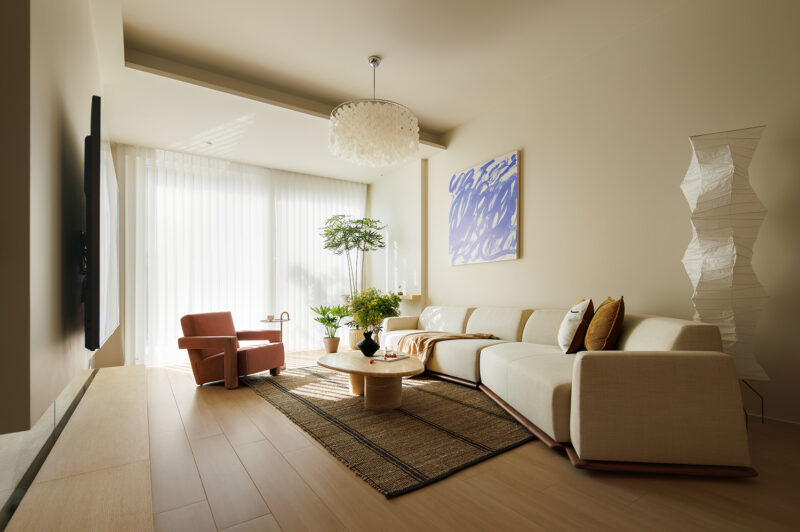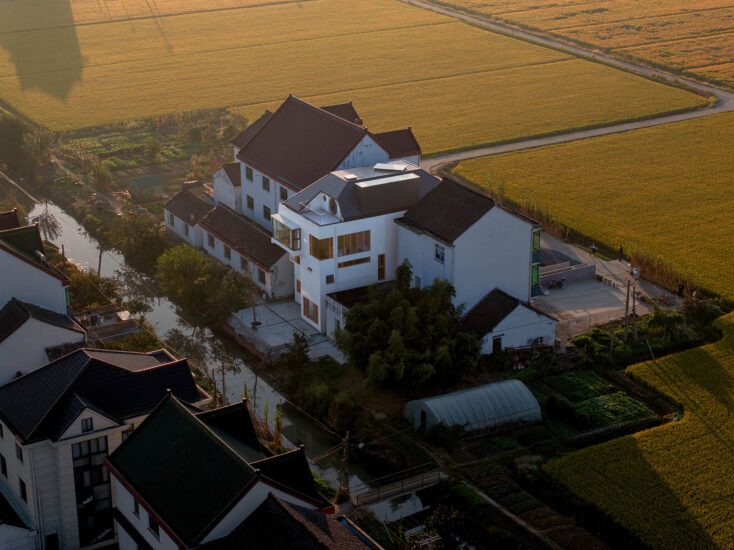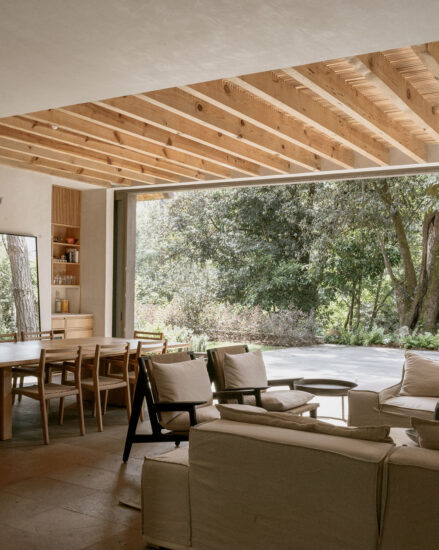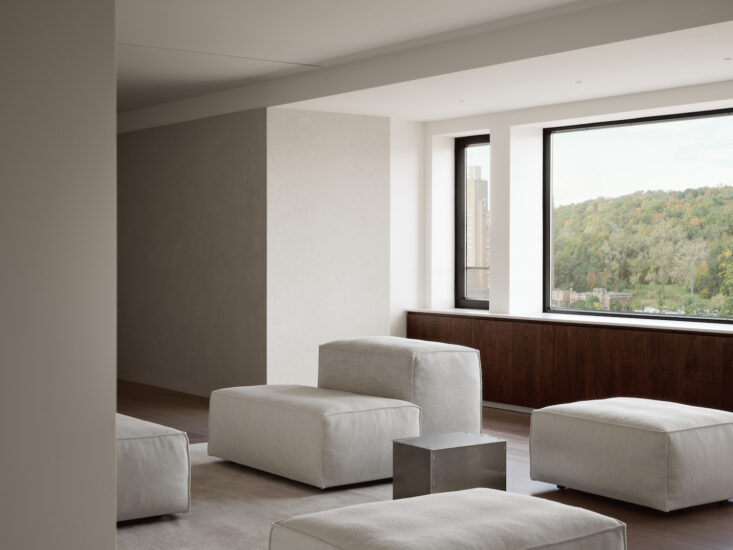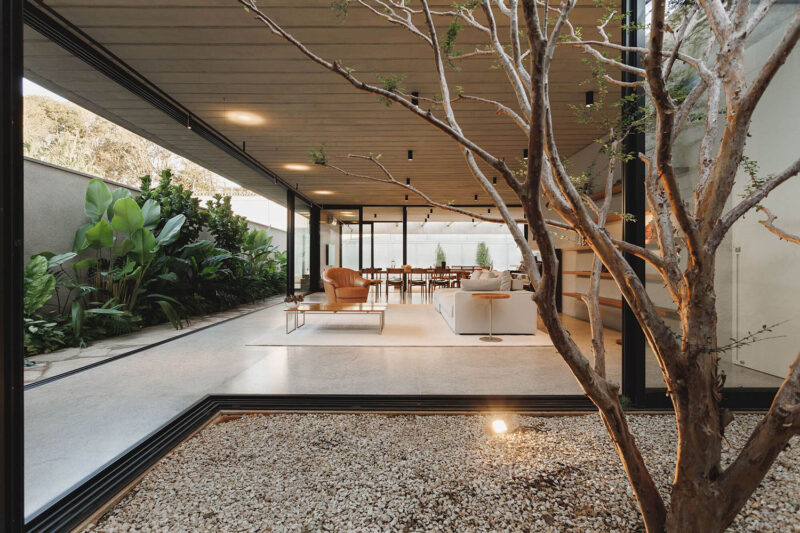当地的室内和建筑事务所Coy Yiontis重塑了以前的项目,该项目位于墨尔本最受追捧的文物保护区之一。坐落在墨尔本最具建筑意义的街道之一,2010年的建筑取代了20世纪30年代的装饰艺术发展。通过与房主的密切合作,Coy Yiontis把这个有十年历史的房子变成了极简主义住宅。
Local interior and architecture practice Coy Yiontis reinvent a previous project located in one of Melbourne’s most sought-after heritage precincts.Situated in one of Melbourne’s most architecturally-significant streets, the 2010 build replaced a run-down 1930s Art Deco development that stood before. Through close collaboration with the homeowner, Coy Yiontis have transformed this decade-old home into the minimalist abode it set out to be.
现有的主要平面布局被保留,围绕着北向的庭院,庭院是住宅的设计焦点。定制的灯杆现在可以重现房屋的原始意图。 提供戏剧性的大气光,突出醒目的大理石装饰内部。
The existing floorplan was predominantly maintained, centred around the north-facing courtyard that was intended to be the design focal point of the home. Custom light shafts now recreate the original intent of the home; providing dramatic, atmospheric light that emphasises the striking marble-clad interiors.
厨房可以俯瞰日式风格的庭院,通过深色欧洲橡木细木工和灰色大理石台式形成微妙的对比。引入了极简主义的固定装置和配件,包括拉丝的铬水龙头,使厨房材料有机会成为焦点。
The kitchen, overlooking the Japanese-inspired courtyard, comprises of subtle contrast through dark European oak joinery and a grey marble benchtop. Minimalist fixtures and fittings including the brushed chrome tapware have been introduced, granting the kitchen materials the opportunity to take centre stage.
灰色的大理石地砖构成了室内的基础。浴室展示了从地板到天花板的瓷砖,结合了集成的水槽,同时保持了室内外色调的关系。户外区域现在是客户的娱乐空间,改造了游泳池和豪华的水疗中心。
Grey marble floor tiles form the base of the interiors. The bathroom showcases these tiles from floor to ceiling, incorporating integrated sinks, while maintaining the relationship between the indoor and outdoor colour palette. The outdoor area is now an entertaining space for the client, with a revamp to the pool and the luxury addition of a spa.
主要项目信息
项目名称:St Vincents Place
项目位置:澳大利亚墨尔本
项目类型:住宅空间/别墅设计
完成时间:2018
设计公司:Coy Yiontis
摄影:Peter Clarke

















