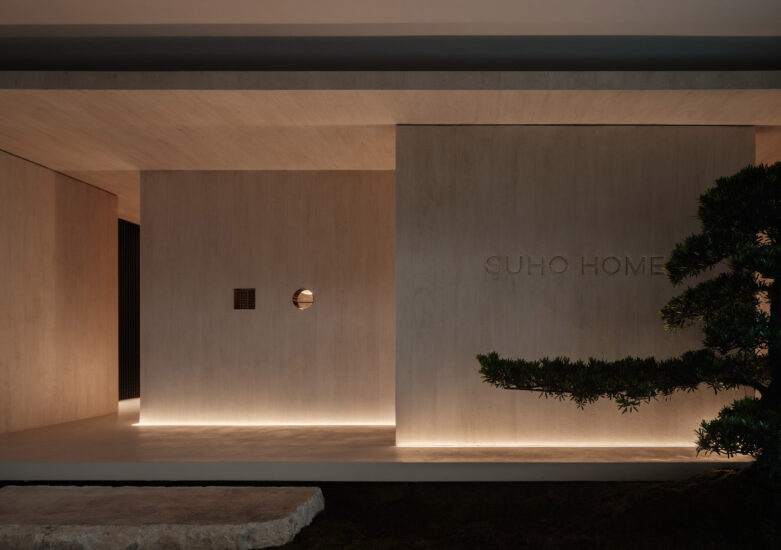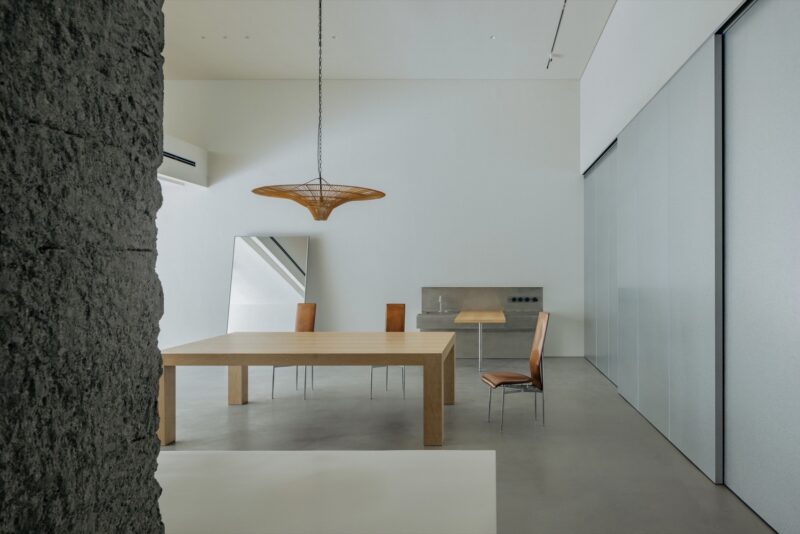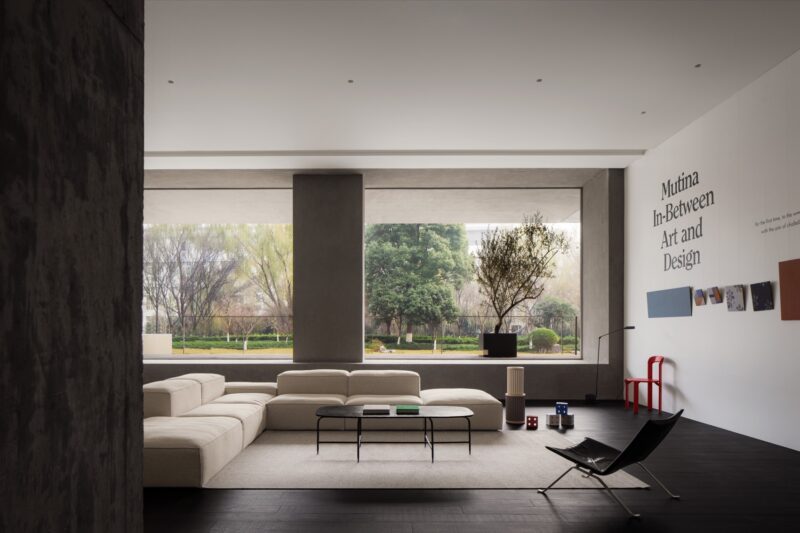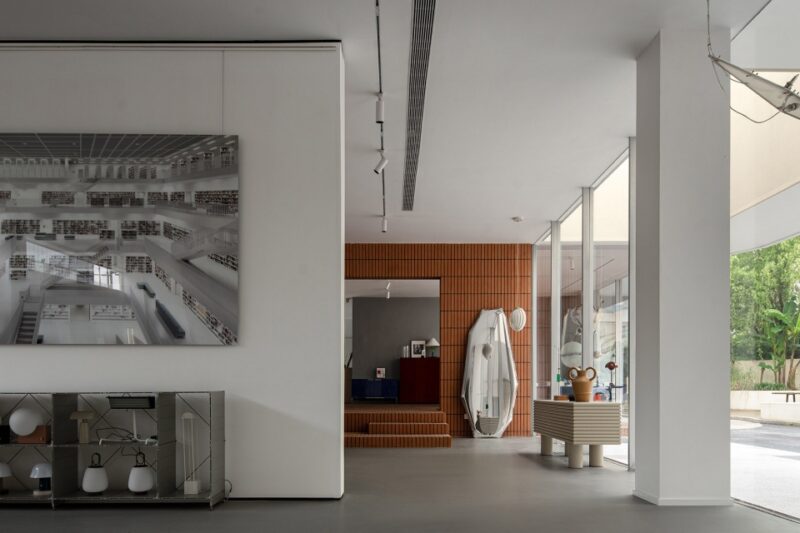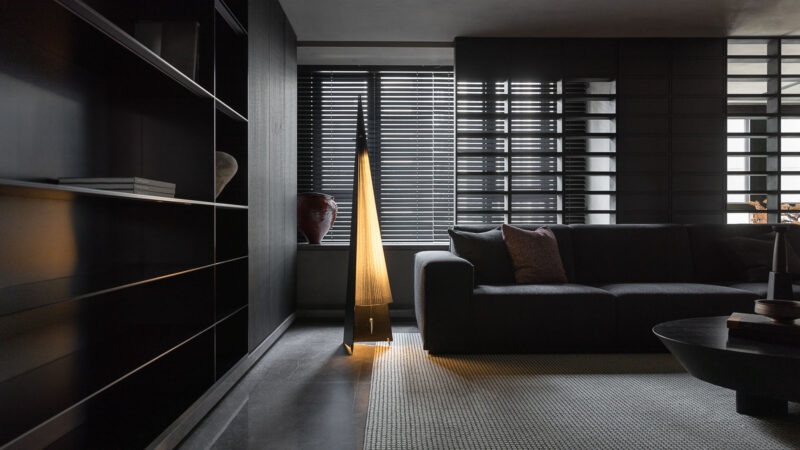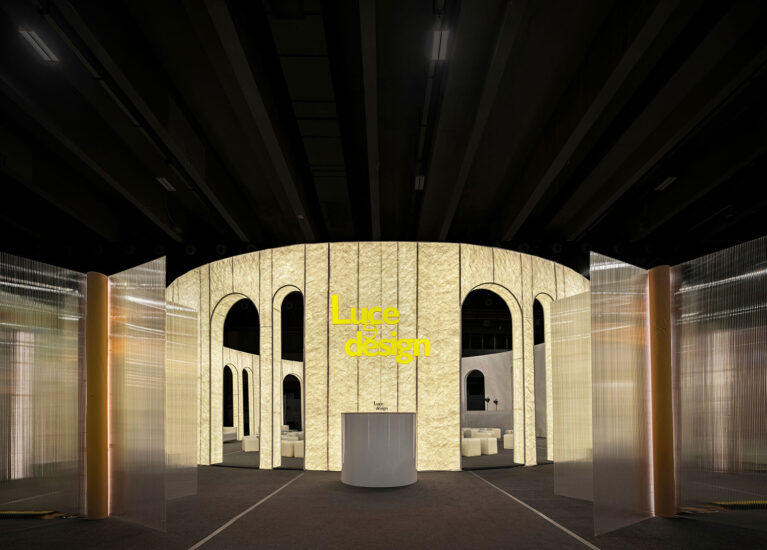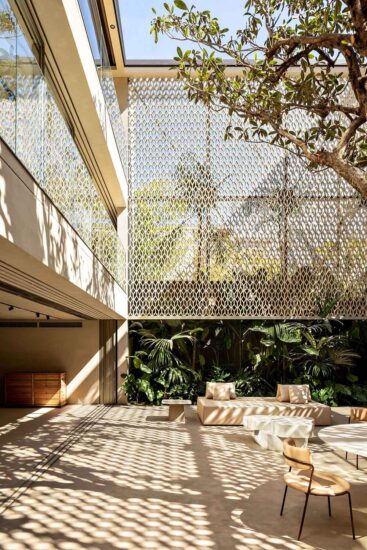全球设计风向感谢来自Towodesign堂晤设计的商业空间(展厅)项目案例分享:
共生叠加Coexistence and overlap
园林,中国人心中的“第二自然”。擅长重构商业空间的Towodesign,将园林的转折叠加与回廊曲径延续到展厅设计,为木地板品牌久盛打造了一座以园林创意为原点的先锋式展厅。
For Chinese people, garden is the “second nature”. Taking cues from Chinese classical gardens characterized by twists and turns, Towodesign, a design studio excels at deconstructing commercial spaces, created a groundbreaking trade show booth for the flooring brand TREESSUN.
东方园林的美学内核被提炼为设计语言,经极简的空间叠加方法进行更现代的演绎,使展厅突破千篇一律的容器属性,而成为兼具艺术性与未来感的再造自然空间。
The core of Oriental garden aesthetics was extracted to be design languages, and the blocks were overlapped in a modern and simplistic manner. In this way, Towodesign broke the conventional attribute of the trade show booth as a container, and turned it into a garden-like artistic and futuristic space which recreated nature.
展品即展厅 Exhibition booth formed by exhibits
这是一个建筑中的建筑,外立面犹如立体的几何雕塑。体块之间的叠加与组合,形成视觉撞击并触发观者的好奇心和探索欲。区别于传统展厅与展品相分离的模式,构成叠园的主材就是原木地板本身。
The design team took the booth as “an architecture inside an architecture”, which has a three-dimensional facade, resembling a geometric sculpture. The overlapping and combination of blocks generates dramatic visual effects, and triggers visitors’ curiosity and the desire for exploration. In most cases, an exhibition booth and its exhibits are relatively independent of each other. However, this project is an exception. The designers innovatively utilized exhibits (i.e. wooden floorboards) as the main materials to construct the booth, hence integrated the both into a whole.
木地板贯穿在产品、空间及建筑的全维度,以温润质感平衡着凌厉的直线切割。从正面看,垂直木墙与木斜面围合原木色的写意背景。
Wooden floorboards cover large areas of the entire construction, with the warm texture well coordinating with the sharp structural lines. The construction’s front part is mainly composed of a vertical wall and a slope with natural wood tone.
∇ 木地板拼花分析图diagram – patterns of combined wooden floorboards
从侧面看,紫色映衬内部空间,呼应企业品牌主题色的同时,也强化产品展示区的进深感。建筑随视角的切换而呈现丰富的表情。
When looking from the side, visitors can see the interior space dominated by purple, which echoes the visual impression of TREESSUN’s logo and at the same time enhances the product display area’s sense of depth. The overall structure presents varying visual effects from different angles of view.
空间折叠术 Folding surfaces
依循造园的美学与智慧,折叠多变的界面关系和深浅起伏的空间韵律,被巧妙渗透进商业场景逻辑,创造不同以往的观展体验。
Following the aesthetics and wisdom of garden layout, Towodesign skillfully incorporated folding surfaces and undulating spatial rhythm into the commercial scene, which produced distinctive visiting experiences.
斜面上切挖出大小洞口并植入一系列木装置,充当廊桥、假山、洞门等园艺元素,简于形而神韵相通。
Openings of different sizes were carved out of the wood-colored slope, through which a series of art installations were inserted. Those installations drew on the form and charm of various Chinese garden elements, such as covered bridge, rockery, and gate opening, etc.
三角形作为最简化的工程结构,成为连接木园与紫园的微图形符号。木装置以无数三棱锥体拼接成型,描摹江南园林太湖石的简笔映象。这些木作错落有致地穿插于上下斜面之间,既是变换组合的赏玩艺术,又成为引导观览动线的空间记忆线索。
Triangular structures are used as basic modular units, which are symbols connecting the “wooden garden” and the “purple garden”. The wooden installations are made of a great many pyramid-shaped components, to depict the image of Taihu stones which are widely seen in traditional Chinese gardens. Those artworks flexibly run through the spaces above and beneath the slope, which not only add playfulness to the design, but also guide the visiting route.
∇ 装置演化图apparatus evolution diagram
∇ 色彩渗透分析图color penetration diagram
内与外的哲思 Philosophical consideration of spatial relationships
开放的木斜面以倾斜的角度分割出上下体块,也将折叠关系从物理衍生至抽象层面。木园以木形于外,彰显产品的原木属性;紫园以紫藏于内,呼应品牌主视觉。相同的材料语言诉说不同的空间关系,暗含阴阳哲思。
The open wooden slope divides the booth into two blocks (i.e. the “wooden garden” and the “purple garden”), and also extends the folding relationship between surfaces. The “wooden garden” on the upper area showcases the naturalness of TREESSUN’s floorboards, while the “purple garden” hidden beneath matches the brand’s logo. The two spaces are interpreted in different ways through using the same materials. It’s worth mentioning that the spatial relationship implies the Chinese philosophy of Yin-yang.
∇ 分解图breakdown drawing
太湖石装置遇木变紫,遇紫变木,亦烘托叠加共生的意境。
The Taihu stone-shaped installations have distinct hues in the two gardens. They are purple as encountering the wood color and vice versa, which generates an ambience of coexistence.
叠园以建筑感的几何造型和理性的布局优化,在曲径与转角间,推移界面明暗变化,满足体验、展示、洽谈等多种用途。Towodesign由此完成了一处完美融合功能、人文美学与实验精神的新生空间。
The project combines geometric forms featuring a sense of architecture with rational layout, presents varying visual effects via twists and turns, and meets multiple functional demands including experiencing, display and negotiation, etc. It’s a novel exhibition space that perfectly integrates functionality, aesthetics and experimental spirit.
∇ 园林演变分析动图gif – evolution process of the garden
∇ 1F平面图1F plan
∇ 2F平面图2F plan
完整项目信息
项目名称:叠园
项目地点:上海
项目类型:展台设计
项目面积:190平方米
主要材料:实木地板
设计公司:Towodesign堂晤设计(www.towodesign.com)
主持设计师:何牧 He Mu
设计团队:张坤、张雯洁 Zhang Kun, Zhang Wenjie
客户:久盛地板
完工时间:2019.03
摄影:Towodesign堂晤设计
Project name: Folding Garden
Location: Shanghai
Category: trade show booth
Area: 190 m2
Main material: wooden floorboards
Design firm: Towodesign (www.towodesign.com)
Chief designer: He Mu
Design team: Zhang Kun, Zhang Wenjie
Client: TREESSUN
Completion time: March 2019
Photography: Towodesign
























