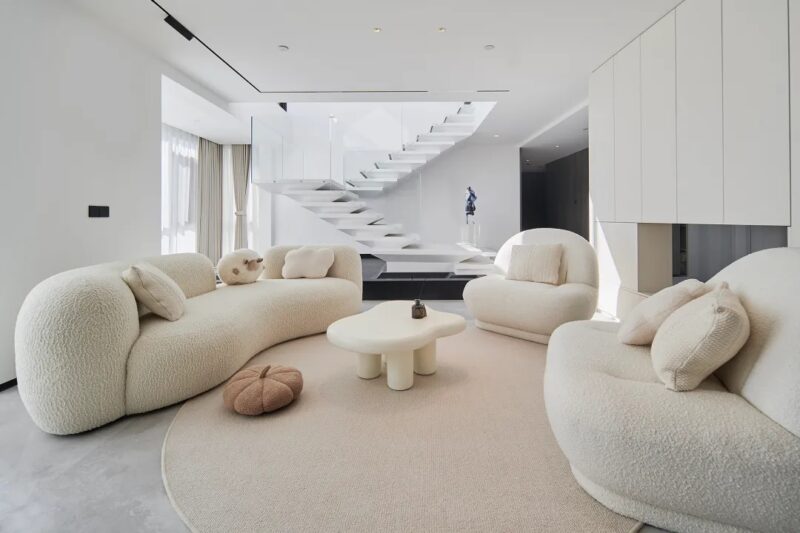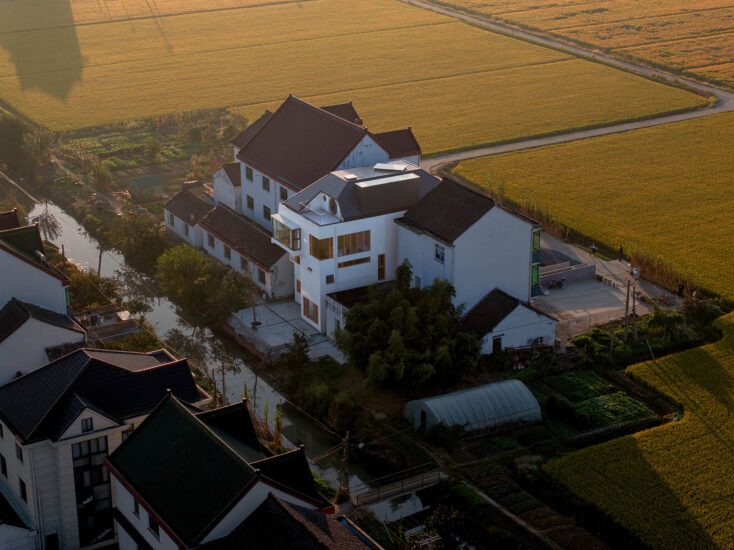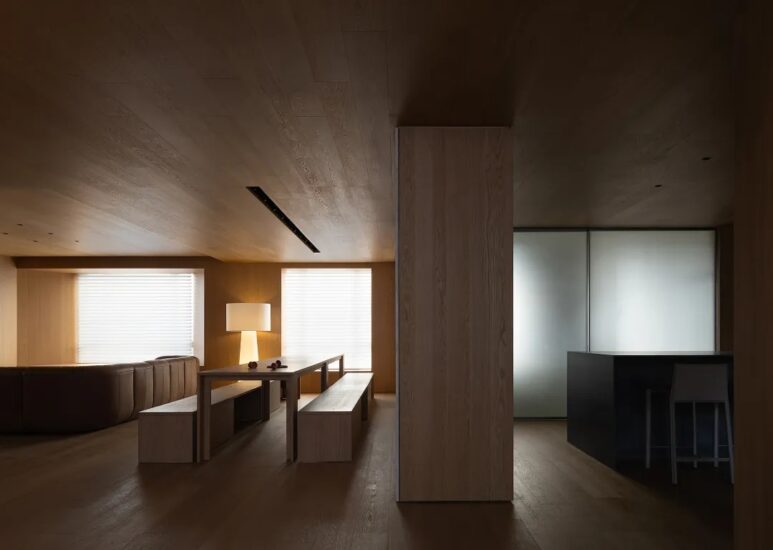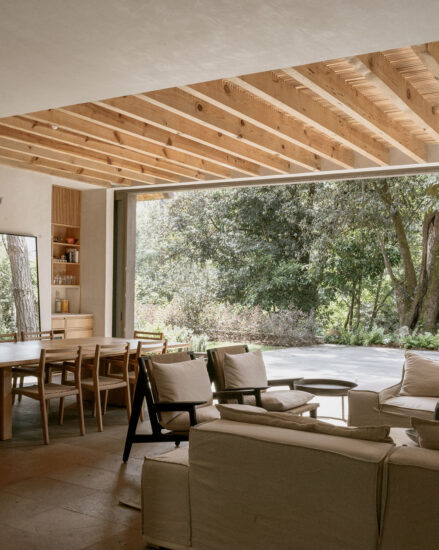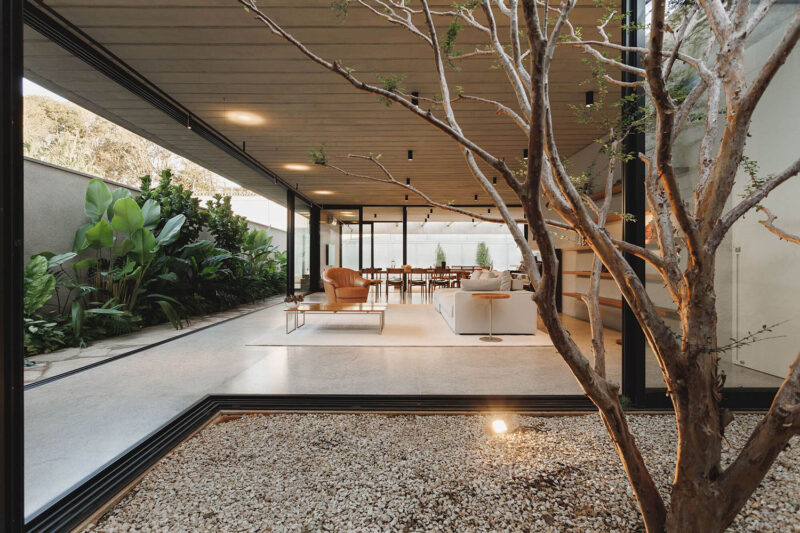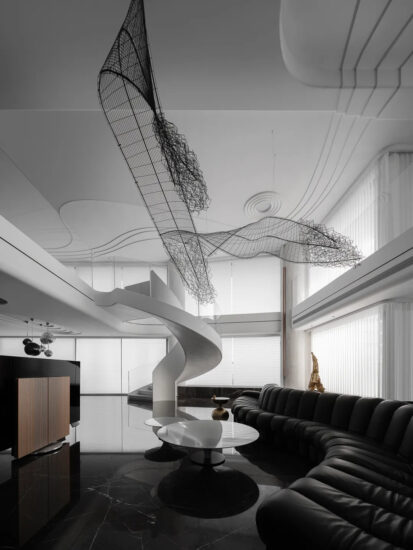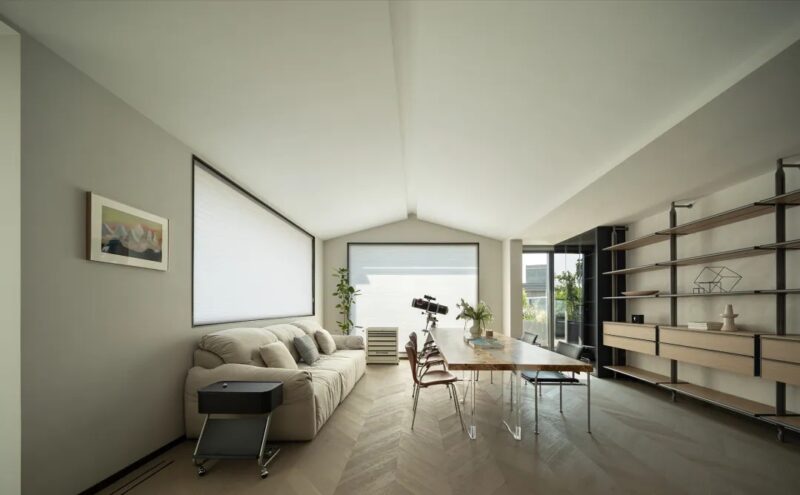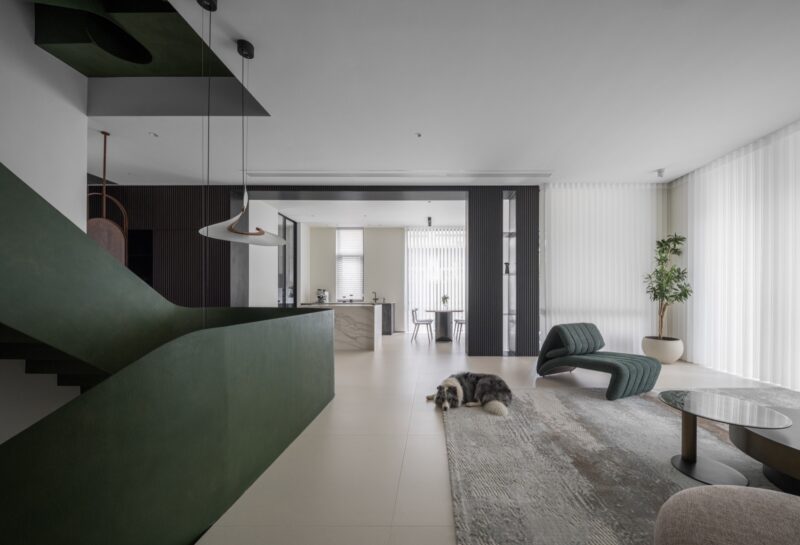全球设计风向感谢来自PENY HSIEH INTERIORS的住宅项目案例分享:
景中之景
自然与人文的共情之居
The Landscape Within
A Symphony of Nature and Humanity
以大自然作为灵感题材,将其简化、抽象、编织成独有的空间感,以「景中之景」体现质感生活。
Inspired by the nature, the creator forms a unique space by simplifying, abstracting, and weaving it, embodying the life of the “The landscape within”.
本案位处令人心旷神怡的城中桃源,是屋主未来中长期计画的主要居住地,延续窗外郁郁葱葱的灵秀美景,希冀将自然、且富有生命力之意象带入室内空间之中,于是屏除浓妆屋饰,改以铺润多元化原生材质– 石、木、砖、铁,渐变梳理出不同空间里的微妙表情,借「质」闲缓自在心气,烘托出自然写意的里应外合。
A refreshing place is the main residence for the owner in his long-term plan for the future. The green and wonderful landscape outside of the window enters the room, hoping to bring the image of nature, organism, and abundant life into the inner space. The strong and luxurious ornaments are removed, and the diverse raw materials – stones, woods, bricks, and iron – are added, which then gradually organize the subtle facets in different spaces. The “quality” is taken for inner peace and for the correspondence to the theme of nature.
楼梯 – 灵感来自于瀑布作为发想,以鬼斧神工的技艺刻画出远山近水的意境。石皮墙衬底,楼梯曲度及钢索线条、象征丛林洒落的绵绵细水瀑布奔流。延续瀑布的线性语言带入空间,进行错落有致的剪裁,艺现量体雕塑。客厅主墙 – 以镂空窗框及斜板块,作为隐性的场域界定,不拘束光影流动的深与广,借「景」抒写美好生活。
The stairs are inspired by waterfalls, shaping the atmosphere of seeing the water before the eyes with mountains standing far beyond as if by God’s hand. The stone walls are taken as the background. It, along with the curve of stairs and lines of wires symbolize the surging streams of the waterfalls in the forest. The creator brings the linear language of the waterfalls into the space as a hidden border. The depth and width that would not restrain the flow of light and shadow takes the “landscape” to express people’s wonderful imagination towards ideal life.
独树一格的家具等单品,可洞窥家居品味的细节捡择,量身打造富含人文内涵的实用美学,让生活回归本真。
The unique furniture and other accessories give an insight of thrift as the style. The customized furniture is full of humanity as well as romantic practical aesthetics, making the life return to simpleness.
主要项目信息
项目名称 : 景中之景
项目类型 : 住宅
设计公司 : PENY HSIEH INTERIORS
主设计师 : 谢和希 Peny Hsieh
官方网站 : http://penyhsieh.com/
联系信箱 : penyhsieh2014@gmail.com
完工日期 : 2019
项目地点 : 中国·台湾台北
项目面积 : 348平方米
主要材料 : 金属镀钛、木皮、磁砖、木地板、特殊涂料
照片版权 : PENY HSIEH INTERIORS





















