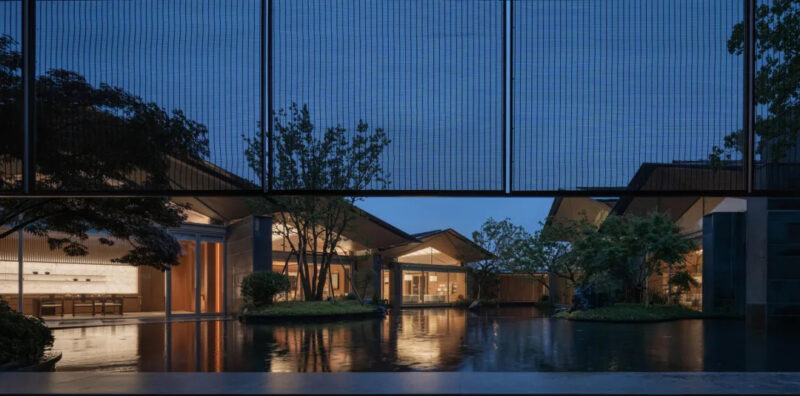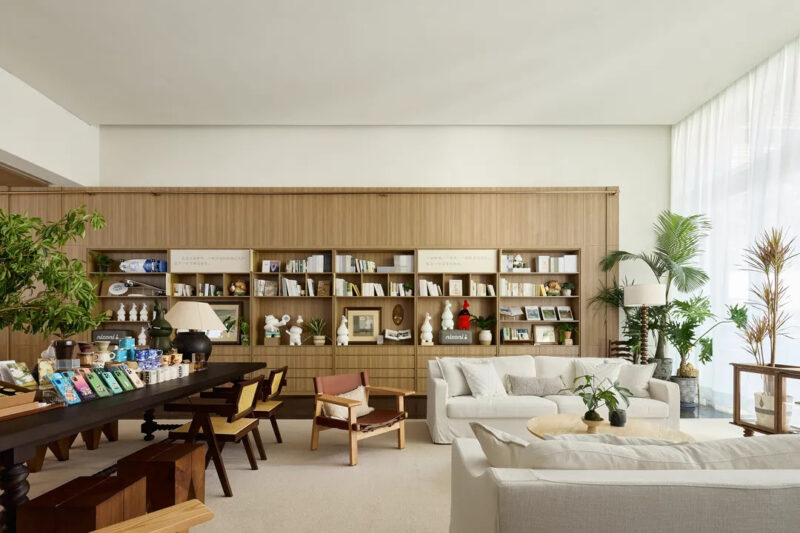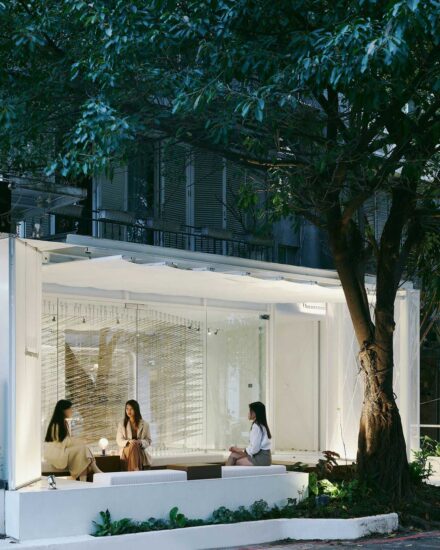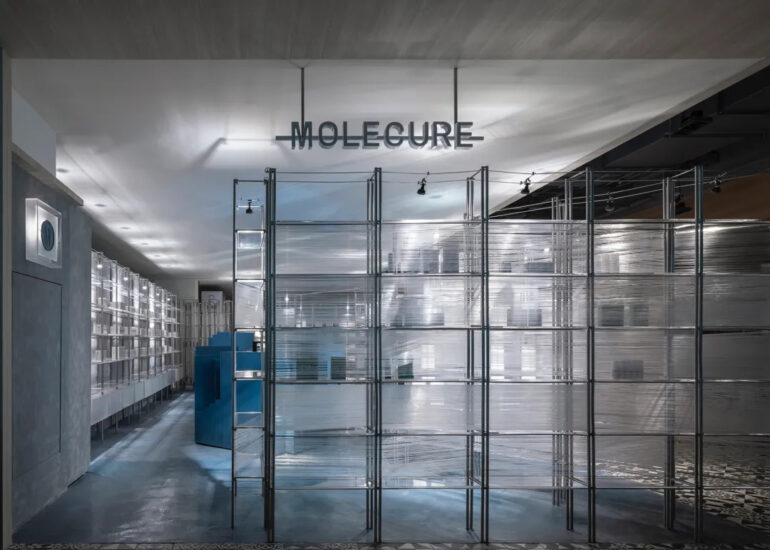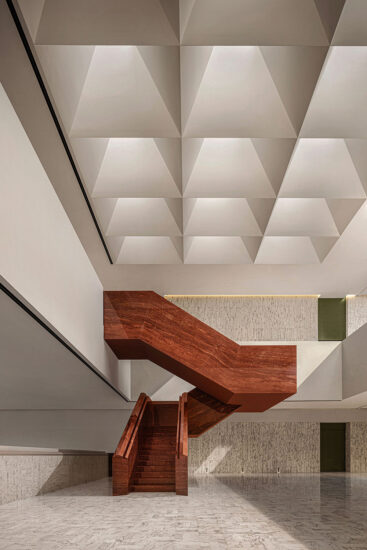全球设计风向感谢来自水相设计 x 羽果设计的售楼处项目案例分享:
书简聚落
到字里行间寻找一处安闲
Settlement of letters
Find a place to relax by reading between the lines
聚,是一切文明行为的开端,饮食、历史、情感都于人们靠拢相聚而生。素有「榕城」之称的福州,过往生活习惯朝树下群聚谈天话地,与自然相伴而生的村落文化,蕴藏都会生活难以生根的深厚情感。负责福州万科金域国际体验中心的水相设计,萃取「聚」为概念主轴,透过建筑营造人们能自然停留、聚集互动的社会场域,扮演当代生活的情感依归。
Gathering is the beginning of all civilized behaviors, and people’s gathering leads to the emergence of food, history and emotions. In Fuzhou, known as the “Rongcheng”, people used to gathering under trees and talking about various things and a village culture emerged along with nature. All contains deep emotions showing that it is difficult for urban life to take root. WATERFROM DESIGN responsible for Fuzhou Vanke Golden Field of International Reception Center, taking “gathering” as the main conceptual axis, is aimed to build a social field that plays a role in the emotional attachment of contemporary life. Here, people can stay naturally, gather and interact.
室内花园 开启悠然的生活想象
由于建筑2楼未来将作福州公共图书馆,并供小区文化活动使用,必须考虑成为储放庞杂多元书册的功能。然而,有别于传统图书馆采用数组式书柜,我们希望运用设计将大量书柜解放成有机姿态,将它们视为村落里的屋宇,有围墙、小径、小区天井关系,也有方便聚会活动的广场,自然而然在两层楼空间牵引出聚落的文化行为。
Indoor Garden Opens a Leisurely Imagination
As the No. 2 building will be used as the public library of Fuzhou and for the community’s cultural activities in the future, it must be considered to have a function of storing a variety of books. However, unlike the traditional library using array bookcases, we hope to liberate a large number of bookcases into an organic posture through design, and the bookcases are regarded as houses in the village that have fences, paths, courtyards of communities, and squares that are convenient for gatherings and events. Naturally, the cultural behavior of the settlement is drawn in the two-story space.
一楼落地窗边安排如咖啡店可自在独享的临窗吧台,藉喝咖啡、阅读诠释空间主张的生活悠然态度,也让室内与街廓活动产生连结。
Next to the floor-to-ceiling window on the first floor, there is a coffee shop with a bar counter where people can enjoyed alone, drinking coffee and reading to interpret their leisurely attitudes the space claims, which links the interior with the street activities.
在吧台座位后方,我们以造型展台与两道玻璃书架前后排放书籍及植栽,一层书简、一层绿意,穿插成一座隐约屏障的微型森林,当人们踏入室内,映入眼帘如室内花园的场景能打破售楼处或图书馆的平板印象,可展售书籍、花艺或文化艺品的弹性也替未来赋予更丰富的使用想象。
Behind the seats of the counter, we place books and plants at a modeling booth and before and after two glass bookshelves. A layer of books and a layer of greenery are interspersed into a miniature forest with a faint barrier. When people step into it, the scene like an indoor garden comes into view, breaking the stereotyped image of sales office or library. Books that can be displayed and sold and the flexibility of floral or cultural arts also give richer imaginations for future use.
竹节编码 凝结书简的绵长记忆
入口右方琥珀红角隅是另一抢眼的空间印象,异于室内大量暖灰、米白的中性无声色调,接待区以细竹片拼铺而成这般雍容色彩,强化戏剧张力。
Coded Bamboo Joints Curdle a long Memory of Letters
The amber-red corner on the right of the entrance is another eye-catching space impression. Different from a lot of warm gray and off-white neutral silent tone in the room, the reception area is made of fine bamboo slices to create such graceful colors and strengthen the dramatic tension.
由于排尾盛产竹子,我们将竹片细剖削除其圆弧轮廓,仅保留竹节纹理再重新分割编排,让竹材转成如绢帛的柔细新貌,点状竹节排布如密码。透过现代设计语汇使红色之于中式文化、竹片之于排尾工艺的印象,表现出引人细究的新颖性格。
As Paiwei is abundant in bamboo, we cut the bamboo piece to remove its arc outline, and only retain the bamboo texture and then re-arrange the arrangement to make the bamboo material into a new soft look like silk, and the dot-like bamboo joints are arranged like a password. Modern design vocabulary makes the red color fit in Chinese culture, and the bamboo piece connected with the impression of the Paiwei craft, showing an intriguing novelty.
而墙上悬挂金属箱框内密密排满福州旧时书报文物,纸页随时光泛黄呈现的深浅线条,远望也成了本质难辨的装置艺品。
The metal box frame hanging on the wall is full of Fuzhou’s old books and newspapers presenting thick and thin lines with a yellow light of time. At a distance, they are seen as an installation art whose nature is difficult to tell.
同样拆解、转借竹片元素的语汇延伸至天花板造型,以水平、垂直线性视觉为主的一楼空间,我们在局部空间上方造出半剖的拱形线条,如竹材剖面刻意放大后的弧度,也增加室内建筑线条的律动感。不仅如此,表面再贴覆染白的细竹片,藉由光影凸显细致的沟纹变化,时尚但内敛地发挥竹材特性。
Similarly dismantle and borrow the vocabulary of bamboo elements which are applied in the ceiling shape. In the first-floor space with horizontal and vertical linear vision as a main part, we created a half-section arched line above the partial space, such as the radian of the bamboo material deliberately enlarged, increasing the rhythmic sensation of the interior architectural lines. Not only that, the surface is covered with white-colored fine bamboo pieces, which highlights the fine groove changes by light and shadow and gives full play to the characteristics of bamboo material in a fashionable but restrained way.
以福州各个街道门牌号拼接的艺术作品,让置身空间的人们仿佛在福州缩影里游荡。福州的三坊七巷,福州的旧时旧景,提炼历史文脉,创造真实体验感受,融合的同时加以创新,如此形成紧密的美学联系,以获得和谐的整体空间表现效果,使人们在此获得视觉和心理上的满足。
The art works spliced with the house numbers of numerous streets in Fuzhou make the people in the space seem to linger in miniature Fuzhou. The three lanes and seven alleys of Fuzhou, the old-fashioned scenes of Fuzhou in ancient times, the refined historical context, have created a real experience and feeling through integration and innovation, resulting in a close aesthetic connection, so as to achieve a harmonious overall space expression, and bring a feeling of satisfaction to the people in both visuality and mentality.
琥珀红强烈的视觉温度自楼梯盘旋上楼,梯间挑高的展列书架,挑选有关福州当地生活历史的印刷品、文物记忆,再筛出同色排列呈现单一均质感,如滤镜强化的布置效果也使经过的人成为装置艺术一部分。
The strong visual temperature of amber red has spiraled upstairs from the staircase. On the staircase, there are high-ceilinged bookshelves for exhibiting the printed matters about the local life history of Fuzhou and memories of cultural relics. Then the same-color arrangement is displayed to show a single homogeneous feeling, and the arrangement effect enhanced by filters makes passing people part of the installation art.
框景如窗 曲径上阅读人生
二楼是主要的书籍展列区,书架成为大量及建构空间造型的主体,有别于一楼单纯的线性轴线,此楼层将以非封闭的书架架构动线及一幅幅框景。
En-framed Scenery like Window, Reading the Life on the Winding Path
The second floor is the main book display area. The bookshelf becomes the main body of a large number of construction space shapes. Unlike the pure linear axis on the first floor, this floor will use a non-closed bookshelf to construct lines and en-framed scenery.
根据图书馆藏书、展示、提供席位阅读的基本功能,我们将其混搭融合成书架造型的组件,同时模糊各构件的传统身份。造型有实有虚的书架可藏书,也能找到坐下阅览的开口,串连出回绕动线的书柜自然形成一处处框景,在设定好的开口间,能瞥见人们行走、找书、低头阅读以及植栽生长的姿态,是一幕幕活动的风景。
According to the library’s basic functions of collecting books, displaying and providing seats for reading, we mix and match them into bookshelf-shaped components, and at the same time blur the traditional identity of each component. The bookshelf with real and virtual shapes can be used to store books, and you can also find openings to sit and read. The bookcases connected in series with revolving lines naturally form framed scenery. In the set openings, you can see people walking, looking for books, reading with their heads down, and the postures of plant growth, which makes a scene of activity.
更有趣的是,书籍依主题属性集中在特定区域,搭配座位形成半独立的专属空间吸引志趣相投者群聚,传统书店「人找书」的行为模式,在此经由空间结构增添「书找人」的双向引力。
More interestingly, books concentrated in specific areas according to thematic attributes form a semi-independent exclusive space with seats to attract like-minded people to gather. Unlike the traditional bookstore’s only behavior model of “people looking for books”, the other model of “book looking for people” is added through the space structure.
微型聚落 书墙圈围人文互动之所
如果说书架造型产生的座位小区,如屋宇间经常打照面互动的路径转角,容易产生小群体,那么空间中央轴在线,由书架环绕出相对宽阔的开放休息区,就是村落里的广场,此处能作文化讲堂、召集活动、饮食谈天之用,未来将吸引更丰富的沟通互动行为,人们将从书后走出、聚拢、建立更多的可能。
Miniature Settlement Book Walls Surround the Place for Humanities Interaction
If the seating area generated by the bookshelf shape is like the corners of the paths that often interact with each other in the building and easily produces small groups, then on the central axis of the space, a relatively wide open rest area surrounded by bookshelves is the square in the village that can be used as a cultural lecture hall for convening activities, eating and chatting, facilitating more interactive behaviors. People will come out from behind the book, gather together and build more possibilities.
为了强化这凝聚概念,书架间的天花板是低调素雅的平面,但我们在开放区上方保留屋高并漆上琥珀红,再系绑上万条红色绵线,千丝万缕构筑疏密交杂的装置线条,如人际网络,以艺术语汇自然圈画了活动及阅读/社群与个人的界线,不必急着定义,就由人们自在穿梭游走,悠然想象、享受文化的流动性。
城市不会泄露过去,它将所有的痕迹像手纹一般藏进掌心,以至于来来往往的人们都忘记了时间的流逝,仿佛一切都未曾改变。而羽果设计就是将这些变化通过空间,向你娓娓道来关于福州的记忆。
In order to strengthen the concept of cohesion, the ceiling between the bookshelves is a low-key and plain plane, but we keep the height of the house above the open area and paint it with amber red, then build a dense and complicated installation lines, such as interpersonal networks, and naturally draw the boundaries between activities and reading / community and individuals with an artistic vocabulary. Not to rush to define it, people can move around freely, leisurely imagine and enjoy cultural mobility.
A city will never reveal its past but hide all its traces like hand prints in the palm, so that people who shuttle around forget the elapse of time, as if everything has remained unchanged. Just in this way, IF DESIGN tells you about the memory on Fuzhou by showcasing these changes through such a space.
入口柜体内隐约透露着的饰品老物件搜集于80到90年代的生活场景,在高速发展的城市生活里,人们总是会遗忘身后的成长痕迹,记忆里模糊的轮廓和此时前台的老物件形体相重叠,唤起每个福州人内心深处的记忆。
The antique articles dimly exposed inside the entrance cabinet reveal the life scenario in the 1980s-1990s. In the fast-changing urban life, people always forget the growth traces behind them. The vague profile in the memory is overlapped with the old-fashioned objects in the front desk at this time, evoking the memory in the depth of all Fuzhou people’s hearts.
文化认同感
“榕城巧艺早扬名,木画石雕漆写生;艺术繁荣新世纪,一丝一缕慰乡情。” 邓拓先生诗中提到的福州漆器、寿山石雕和软木画,被誉为“榕城特艺三绝”。在整个空间里,我们也用更加现代的手法,取漆器的形体与空间内,大面积陈列形成一定的视觉冲击力。融入了当地的福州文化,从历史文脉,到文化历史传承,到工匠传承,以竹子文化为元素,“手艺”和“手工”的概念还会重新回到我们的生命中来,“工匠精神”是一种对生命的尊重和对待生活的态度。这些独具特色的城市文化元素,就可以作为承载历史和记忆的文化地标,用以展现城市命运和脉搏。
Cultural identity
“Art craft of Banyan City (Fuzhou) is renowned around, wood painting, stone carving and lacquer painting are among the best ones; the artworks will continue its flourish in a new century, the local people will be delighted by their vigorous life.” The Fuzhou lacquerware, Shoushan stone carving and cork painting mentioned in Mr. Deng Tuo’s poem are known as the “three unique arts of Banyan City (Fuzhou)”. In the whole space, we also adopt more modern methods to take the shape and space of lacquerware and form a certain visual impact through large-area display. By integrating the local Fuzhou culture, from the historical context, to the cultural and historical heritage, to the inheritance of craftsman, with bamboo culture as the element, recall the concepts of “workmanship” and “handcraft” to our lives, “spirit of craftsman” is a kind of esteem for life and attitude towards life. The urban cultural elements with unique features can be used as cultural landmarks bearing history and memory to demonstrate the destiny and pulse of the city.
文化传承
随着步伐迈入二楼空间,楼梯柜体处诉说时代的记忆,二楼转而还能在旧的基础上提高空间设计的品质,设计师以图书馆为灵感,拆解书写元素转而成为一件艺术品,设计师用着一种感性的方式去塑造一种情怀,通过控制色调,搭配材质,从而重新定义现代都市的复古艺术,带给客户实际的花艺、咖啡商业体验,打造惬意的生活艺术空间,感知未来的生活场景体验。
Cultural inheritance
Stepping into the space on the second floor, your memory of the era will be aroused by the staircase cabinet. On the basis of the old one, the quality of spatial design has also been improved. With library as inspiration, the designer has decomposed writing elements and turned them into an artwork. By shaping a sentiment in a perceptual way, the designer is aimed to redefine the retro art of modern city through control of tone and matching of materials in a bid to bring a practical floral and coffee business experience to customers, create an agreeable living art space and enable them to perceives the life scene experience in the coming years.
价值输出
慢一点才能享受生活
走近文化的过去,走向文化的未来
Value output
Just slowing down and enjoying our life.
Approaching the past of the culture and moving towards its future.
让习惯了都市生活的我们,重新发现历史文化的吸引力,我们呵护这一片区域,享受这里为我们带来更好生活的同时,关注着它的未来。我们探寻历史和现代兼得之处,在福州人们创造自然、建筑、人文交融的和谐人居生活。留驻这里,似乎也看到了城市更多的过去,现在,还有未来。
我们希望在不同的空间,要素要具有其内在特质,每个空间要素既有对比又和谐统一。漆器与老物件、棉线与书本,这种新旧的结合,传承与创新的碰撞,是羽果设计想给予福州这座城市最好的礼献。
Those who are used to urban life shall rediscover the appeal of history and culture. We take care of this area, enjoy the better life brought by this city and show our concern to its future. We endeavor to explore the view combined with historical relic and modern building and create a harmonious living space with fusion of nature, architecture and culture in Fuzhou. Residing here, you seem to have seen more past, present and future of the city.
We hope that, in different spaces, the elements should have their own peculiarities, with each of the elements both under contrast and in harmony. The combination of lacquerware and antique articles, cotton threads and books, the collision between inheritance and innovation, are the best gifts that IF DESIGN wants to offer to such a city – Fuzhou.
∇ 一层平面布置图
∇ 二层平面布置图
∇ 灵感来源inspiration
∇ 书架bookshelf
主要项目信息
项目名称:福州万科金域国际体验中心
空间设计:水相设计 (https://waterfrom.com/)
空间设计团队:李智翔、廖婉君、葛祝纬、林其纬、张宇辰
软装设计:羽果设计 (http://ifdesign-sh.com/)
软装设计团队:张羽、卢尚锋、董萧
业主:万科集团 / 张兴丁、刘丽雪、肖文清、刘晓聪、叶茜、刘婷婷
空间性质:售楼处、接待会馆
座落位置:中国福州
室内面积:1600平方米
空间格局:接待区、洽谈区、展示区、阅读区、用餐区、厨房水吧区、样板房、厕所
设计时间:2019/04-2019/06
施工时间:2019/07-2019/10
主要材料:染色竹皮、皮革、订制地砖、水磨石、木皮、手工漆、竹节剖面加工、金属冲孔版镀钛金属
摄影:李国民、张骑麟
Project name: Fuzhou Vanke Golden Field of International Reception Center
Interior designer: Waterfrom Design (https://waterfrom.com/) / Nic Lee, Leao Liao, Elvin Ke, Richard Lin, Aster Chang
Interior stylist: IF Design (http://ifdesign-sh.com/) / Emma Zhang, Luis Lu, Ella Dong
Client: China Vanke co., ltd.
Category: Sales center, reception center
Location: Fuzhou, China
Area: 1600m2
Layout: reception area, negotiation area, gallery, reading area, dining area, kitchen, bar, show flat, toilet
Material: titanium plating metal, dyed bamboo, leather, custom floor tiles, terrazzo, veneer, hand paint, bamboo section processing, metal punching plate
Design Period: 2019/04-2019/06
Construction Period: 2019/07-2019/10
Photographer: Kuomin Lee, Qilin Zhang
Copyright: Waterfrom Design, IF Design


















































