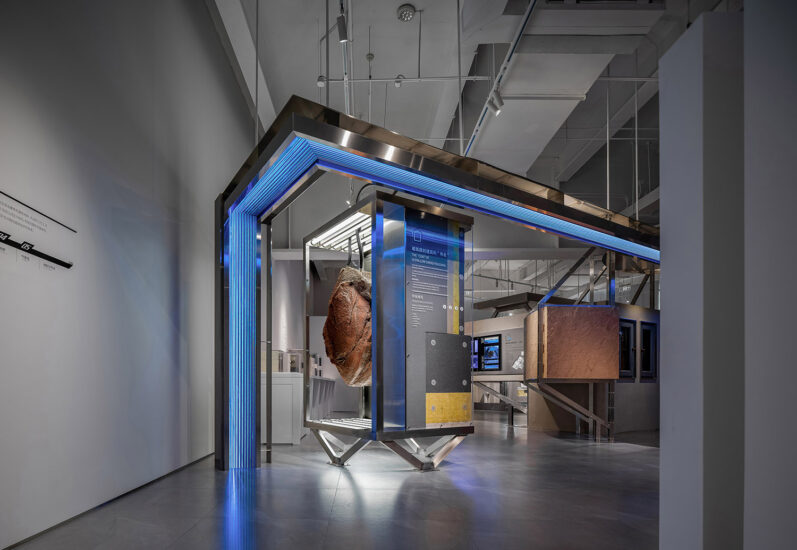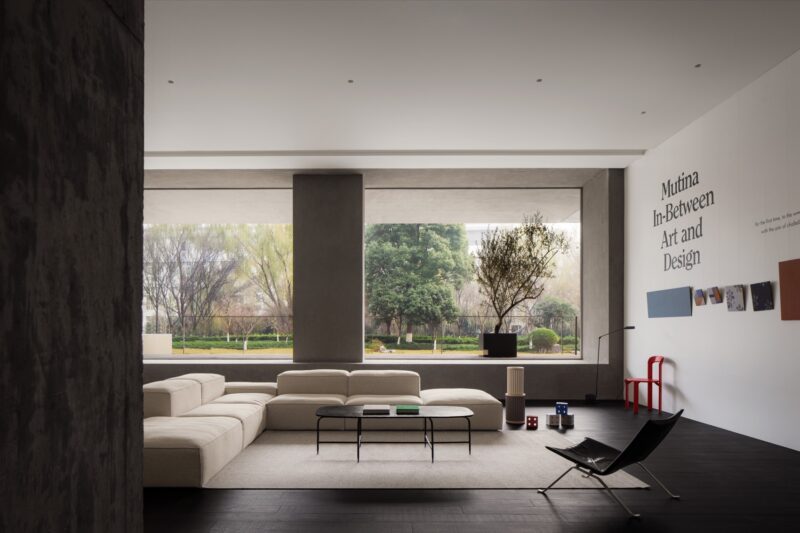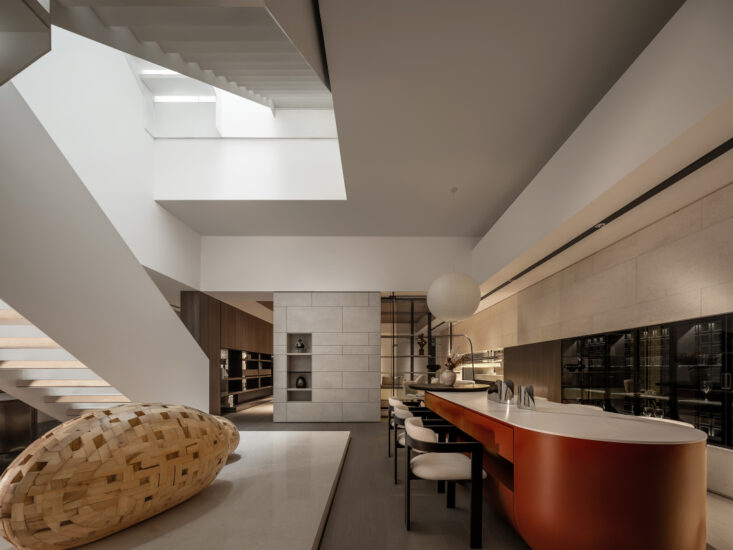全球设计风向感谢来自福州市磐洲设计顾问有限公司的工装展厅空间项目案例分享:
从人类开始修造建筑之初,建筑与石材之间就保持着千丝万缕的内在联系。本案是石材展厅项目,设计不仅需展示不同石材的色泽、纹理和质地特点;更聚焦于石质材质的肌理表现而激发参观者的视觉联想。因此,创作在展厅界面、元素形态、色调搭配以及配光等方面都尝试突破以往石材展示的固有形式:由灵感激发的设计创意揉合现代艺术的编排形式,将“石”的不同性格感性化地表露出来。
From the beginning of human construction, there are innumerable internal relations between architecture and stone. This case is a stone exhibition hall project. The design not only needs to show the color, texture and texture characteristics of different stone materials, but also focuses on the texture performance of stone materials to stimulate the visual association of visitors. Therefore, creation in the exhibition hall interface, element shape, tone matching and light distribution and other aspects have tried to break through the inherent form of stone display in the past: the creative design inspired by inspiration and the layout of modern art, revealing the different characters of “stone”.


为创作寻找一个灵感点,能够引导设计元素的整合。整个石材展厅秉持“以全新视角审视石质材质之间微妙关系”的原则,由“太空”的灵感出发对材质、人与空间作了全新解读。闭目幻想置身于浩渺无垠的太空宇宙中,人的身体在悬浮、运动的巨大星体面前显得如此渺小。也正是这种悬殊的状态,才使我们真切地被星体变幻的色彩和微妙的肌理所震撼,体会“材质”的张力和冲击感。设计的每个细节都用心营造视觉上的别开生面,形、色、质相互作用传递出石材的个性。
The whole stone exhibition hall upholds the principle of “examining the delicate relationship between stone materials from a new perspective”. Starting from the inspiration of “space”, a new interpretation of material, man and space is made. Closed-eyed fantasy in the vast space universe, the human body in suspension, movement of the huge stars in front of so small. It is precisely this state of disparity that makes us truly shocked by the changing colors and subtle texture of stars, and experience the tension and impact of “material”. Every detail of the design is created visually, and the interaction of shape, color and quality conveys the individuality of the stone.

设计采用了较多的象征性分割,划分不同功能分区的同时保持着空间的开阔性。错落的高差结合灯光、家具设置,使领域变得明确;抽象、概括的几何形界面因此被自然而然地突显出来。特意打破传统石材展示标准的石样尺寸,采用不同形状且大小迥异的石材错落分布,营造视觉上的疏密、聚散变化。
Symbolic partitions are used in the space, dividing different functional zones while maintaining the openness of space. The scattered elevation and difference combined with lighting and furniture settings make the field clear; therefore, the abstract and generalized geometric interface is naturally highlighted. Designed to break the traditional stone display standard stone sample size, different shapes and sizes of stone scattered distribution, create visual dense, scattered changes.


















洽谈区是整个展厅项目中需要具备较高“私密性”的功能空间,它既要提供一个舒适的洽谈环境,又需融于整个空间氛围中。由“太空舱”的形象出发,以“保护”、“探索”的关键词作出解读:凝练地概括为发光立方体,将之“嵌”于展厅一角。空间之间既相互独立,又可便捷地实现场景转换而并不突兀。此外,“太空舱”的洽谈区形象在外界面上还可与入口形成“光暗”对比,起到视觉的强调作用。
Negotiation area is a functional space with high “privacy” in the whole exhibition hall project. It not only provides a comfortable negotiation environment, but also needs to be integrated into the whole space atmosphere. Starting from the image of the “space capsule”, the key words of “protection” and “exploration” are interpreted: concisely summarized as a luminous cube, which is “embedded” in the corner of the exhibition hall. Space is not only independent of each other, but also convenient to achieve scene conversion without being abrupt. In addition, the image of the negotiation area of the “capsule” can also form a contrast of light and darkness with the entrance, playing a visual emphasis role.

展示石材与构建室内空间的多种材质协调,着重把握色彩、纹理、尺寸及出现的规律和节奏。项目室内空间的材质选择了大量的无彩色黑、白、灰以平衡并调节多色展示石材的炫目效果。大量散射光源设置,烘托了空旷的氛围感,散发些许艺术气息。
The stone materials displayed here are coordinated with the materials that constructed the space, focusing on color, texture, size and the emergence of the law and rhythm. A large number of black, white and grey materials are used to balance and adjust the dazzling effect of multi-color display stone. The setting of scattering lighting creates an open and artistic atmosphere.


∇ 平面图
∇ 门头A立面
∇ 门头B立面
∇ 展厅A立面
∇ 展厅B立面
∇ 展厅C立面
∇ 展厅D立面
∇ 详图2
主要项目信息
项目名称:西德尼石材展厅
室内设计公司:福州市磐洲设计顾问有限公司
设计师:李振杰
项目地点:福州市晋安区连江北路293号喜盈门建材广场
项目类型:工装展厅
项目面积:98㎡
完工时间:2019.09.10
摄影师:科比
使用材料:水波纹不锈钢(奥胜火)、大理石(西德尼)、水性涂料
Project Name: Xi De Ni Stone Exhibition Hall
Design Firm: Pan Zhou Design Consulting Co., Ltd.
Designer: Zhenjie Li
Project Location: Xiyingmen Building Materials Square, No. 293, North Lianjiang Road, Jin’an District, Fuzhou City
Project Type: Stone Exhibition Hall
Project Area: 98 m2
Completion Time: Sept. 2019
Photographer: KEBI
Materials: Stainless Steel (Ao Sheng Huo), Marble (Xi De Ni), Waterborne Coatings








