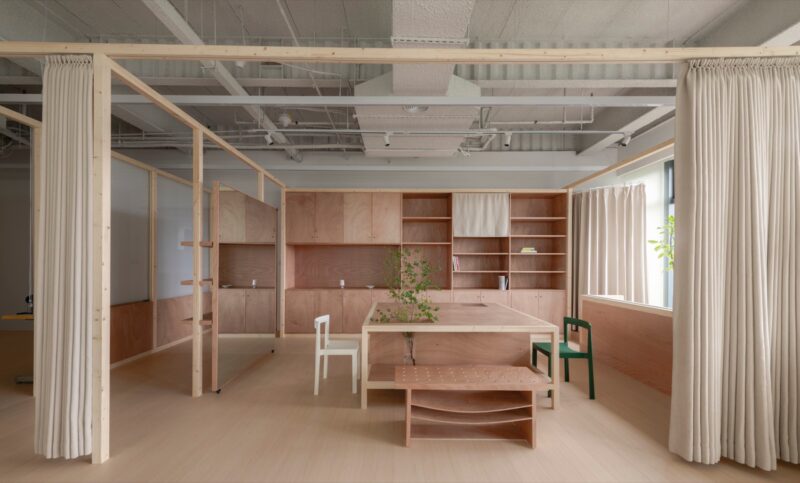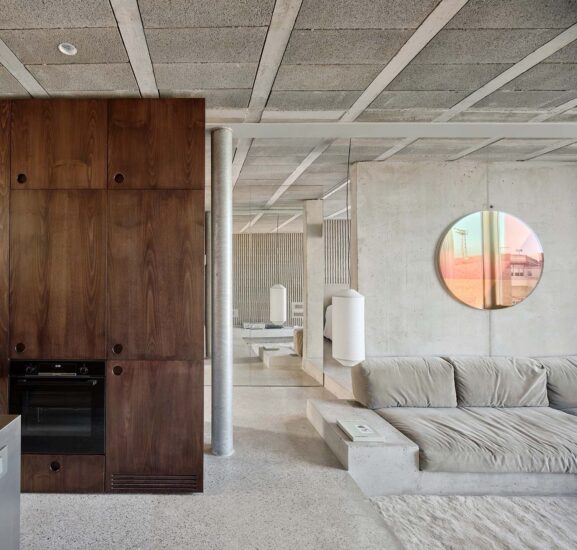Vandewiele公司已经存在了100多年,以其用于纺织制造的高质量织布机而闻名。Steven Vandenborre建筑事务所重新装修了他们在比利时科特赖克的总部,将这座高耸的建筑恢复到以前的辉煌。
Having existed for over 100 years, the Vandewiele company is known for its high quality looms, used for textile manufacturing. Steven Vandenborre Architects have renovated their headquarters in Kortrijk, Belgium, restoring the towering building to former glory.
广阔的空间曾经在1940年代促进了机器制造,然后在90年代转变为封闭,平淡的办公空间。高大的混凝土结构被浮动天花板覆盖,分隔墙形成了幽闭恐怖的办公室。大窗户被覆盖,耗尽了自然光的内部。建筑师试图重新开放原始的工厂大厅,以恢复其历史、工业特色。
The expansive space once facilitated machine manufacturing in the 1940s and was then transformed in the ’90s into a closed, unexciting office space. The tall concrete structure was covered with floating ceilings, and dividing walls created claustrophobic office rooms. Large windows were covered, depleting the interior of natural light. The architects sought to re-open the original factory hall and reclaim its historical, industrial character.
Steven Vandenborre建筑事务所解释说:“我们的获奖方案基于这样一个城市的景观:街道、开放和封闭的空间、广场,人们可以在这里见面、聊天、喝咖啡、讨论。”
“Our winning proposal was based on the landscape of a city with streets, open and closed spaces, squares where people can meet and have a small talk, drink a coffee, discuss,” explained Steven Vandenborre Architects.
开放式的办公室由不同高度的优雅的木材体量划分;一些达到了天花板的高度,以创建私人会议室,其他则低作为工作空间之间的休闲分隔。弯曲的边缘使每个体量的相互作用感觉更加放松和动态。建筑师选择使用一种单一的材料——橡木胡桃木来打造每一个结构,以创造一种柔和和谐的美学。
The open-plan office is divided by elegant timber volumes of varying height; some reach the ceiling to create private meeting rooms, others are low as casual dividers between workspaces. Curved edges make the interplay of each volume feel more relaxed and dynamic. The architects chose to craft each structure out of one single material, oak walnut timber, to create a soft and harmonious aesthetic.
诸如青铜,可丽耐和毛毡等材料的细节增强了胡桃木的质感。桌子以平行的形式排列,增加了结构感和精确性。大窗户直接挨着工作站,这意味着员工可以享受到自然光。天花板上还悬挂着长条形LED灯,增加了工业建筑的长度。
Details in materials such as bronze, corian and felt enhance the walnut timber. Desks are arranged in parallel formations, adding a sense of structure and precision. Large windows are directly next to the workstations, meaning employees can enjoy mostly natural light. Long led strip lights also hang from the ceiling, enhancing the impressive length of the industrial building.
∇ 平面图
主要项目信息
项目名称:VANDEWIELE HQ IN KORTRIJK
项目位置:以色列
项目类型:办公空间/集团总部
设计公司:Steven Vandenborre Architects
摄影:Tim Van de Velde


























